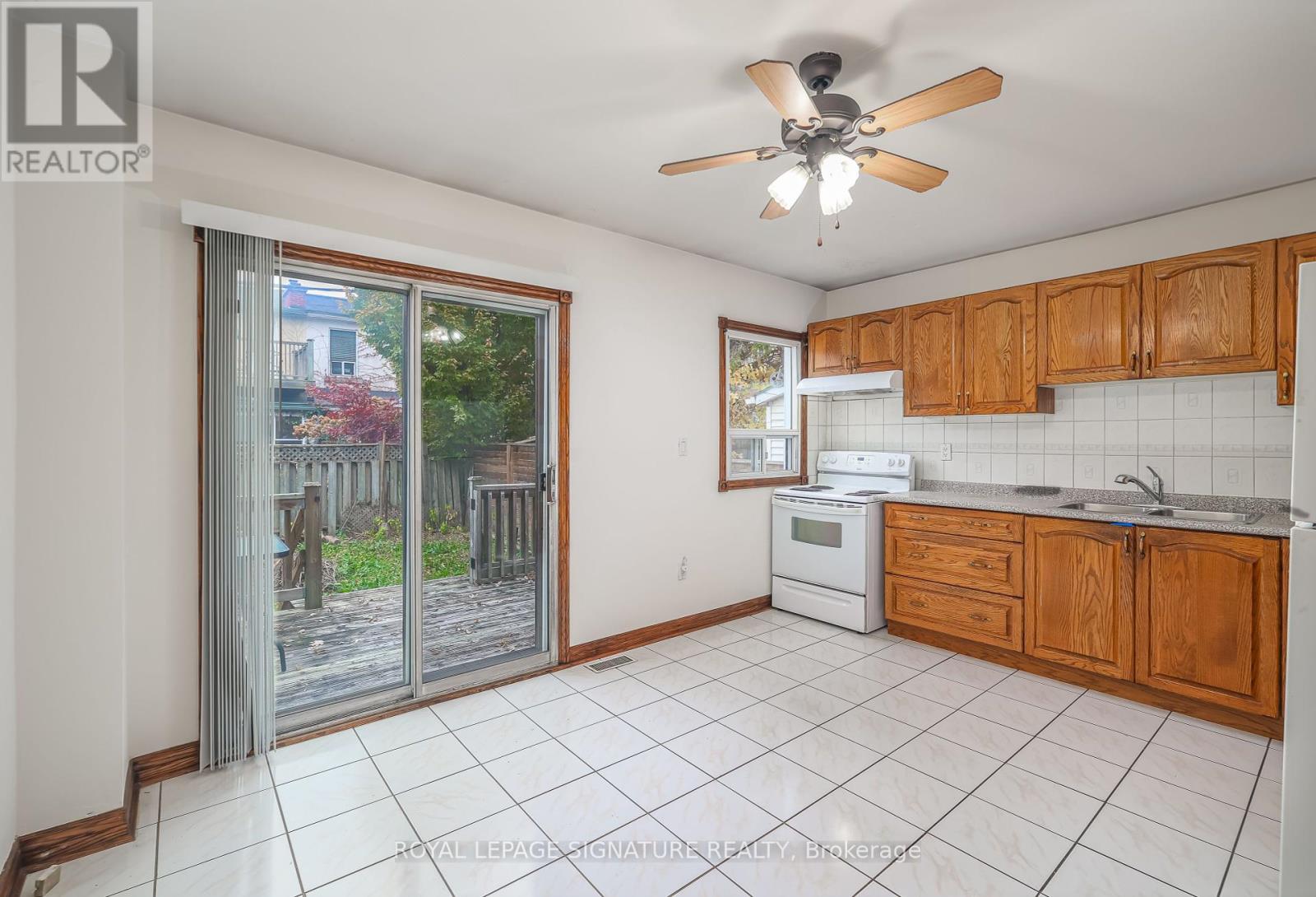3 Bedroom
1 Bathroom
Central Air Conditioning
Forced Air
$969,000
Warm & inviting family home on quiet street in high demand pocket of East York! The legal front parking pad is a bonus but with an impressive neighbourhood walk score of 97, you can leave the car at home & enjoy the vibrant community on foot, by bike or TTC. Surrounded by fantastic schools (french & english), parks, shops & amazing restaurants. Just a 2min stroll to Pape Station & the new future Ontario Transit Line, 4 mins to the DVP & 15 mins to downtown core. Bike path right around the corner + lush biking/walking trails nearby for endless outdoor recreation. At the end of the day, settle into this cute & cozy home featuring spacious rooms, functional layout, walk-out to rear deck & fenced backyard - an ideal space for the kids a dog to play. Large sunny mudroom, hardwood floors, bright eat-in kitchen. With plenty of potential for updates, you can truly make this home your own! **** EXTRAS **** Rood 2020, electrical updated, newer drywall, insulation & windows in rear & middle bedrooms. Newer hardwood floor in rear bedroom. (id:50787)
Property Details
|
MLS® Number
|
E10434123 |
|
Property Type
|
Single Family |
|
Community Name
|
Danforth Village-East York |
|
Amenities Near By
|
Place Of Worship, Public Transit, Schools |
|
Community Features
|
Community Centre |
|
Parking Space Total
|
1 |
Building
|
Bathroom Total
|
1 |
|
Bedrooms Above Ground
|
3 |
|
Bedrooms Total
|
3 |
|
Appliances
|
Dryer, Freezer, Hood Fan, Refrigerator, Stove, Washer, Window Coverings |
|
Basement Development
|
Unfinished |
|
Basement Type
|
Full (unfinished) |
|
Construction Style Attachment
|
Detached |
|
Cooling Type
|
Central Air Conditioning |
|
Flooring Type
|
Hardwood |
|
Heating Fuel
|
Natural Gas |
|
Heating Type
|
Forced Air |
|
Stories Total
|
2 |
|
Type
|
House |
|
Utility Water
|
Municipal Water |
Land
|
Acreage
|
No |
|
Fence Type
|
Fenced Yard |
|
Land Amenities
|
Place Of Worship, Public Transit, Schools |
|
Sewer
|
Sanitary Sewer |
|
Size Depth
|
80 Ft |
|
Size Frontage
|
20 Ft |
|
Size Irregular
|
20 X 80 Ft |
|
Size Total Text
|
20 X 80 Ft |
Rooms
| Level |
Type |
Length |
Width |
Dimensions |
|
Second Level |
Bedroom |
5.09 m |
6.12 m |
5.09 m x 6.12 m |
|
Second Level |
Bedroom 2 |
2.74 m |
3.66 m |
2.74 m x 3.66 m |
|
Second Level |
Bedroom 3 |
2.87 m |
3.47 m |
2.87 m x 3.47 m |
|
Main Level |
Mud Room |
1.74 m |
4.57 m |
1.74 m x 4.57 m |
|
Main Level |
Living Room |
3.11 m |
3.08 m |
3.11 m x 3.08 m |
|
Main Level |
Dining Room |
2.47 m |
3.98 m |
2.47 m x 3.98 m |
|
Main Level |
Kitchen |
3.53 m |
4.27 m |
3.53 m x 4.27 m |
https://www.realtor.ca/real-estate/27672982/76-muriel-avenue-toronto-danforth-village-east-york-danforth-village-east-york
























