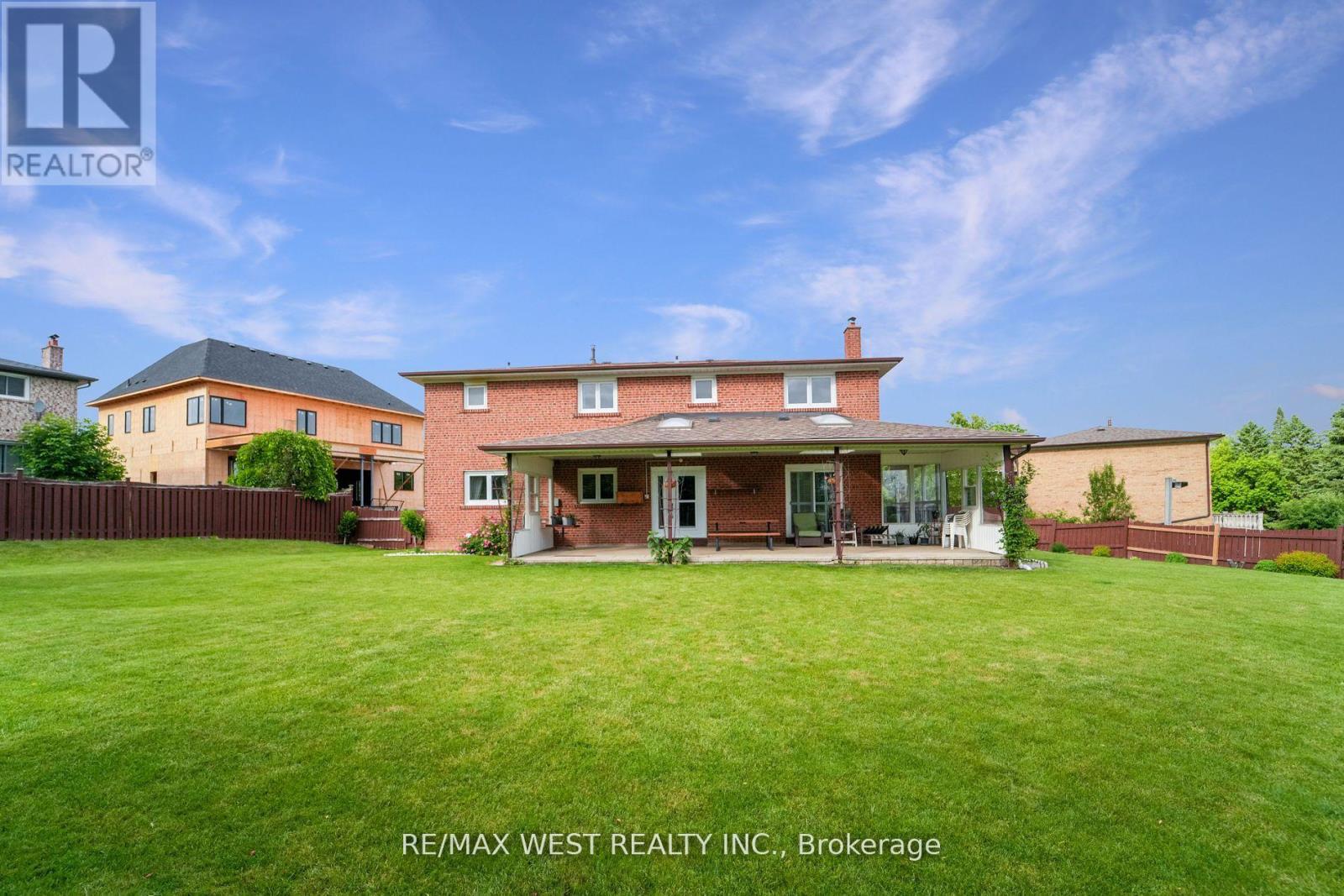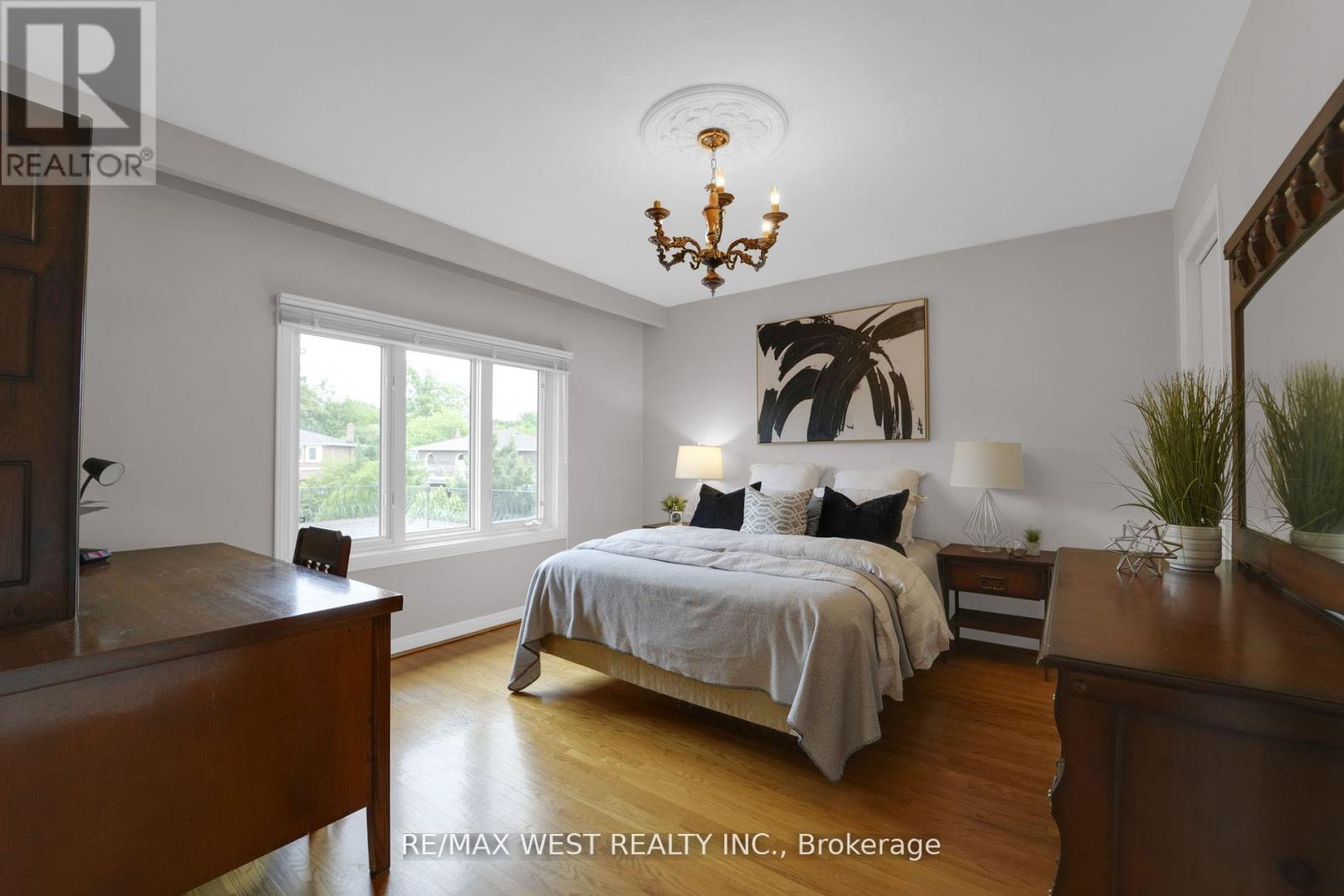6 Bedroom
4 Bathroom
Central Air Conditioning
Forced Air
$1,769,900
Welcome To This Amazing Rare Find At 76 Moonstone Place. Beautiful & Extremely Well Appointed Executive Detached Boasting 2,606 Sqft Nestled On Private Cul-De-Sac On Rare Premium Sized Lot. Rare-Gem On Massive Pie Lot Spanning 129.05 Ft Across The Back Overlooking Tranquil Prestigious Tree Setting And Trails At Prestigious And Picturesque Rainbow Creek Park. Enhanced With Strip Hardwood, 'Statuario' Polished Porcelain At Grand Foyer, Great Kitchen Setup With Updated Stainless Appliances, Vinyl Windows, Mechanicals & Roof With Kitchen Walkout To Massive Backyard. Main Floor Includes Wainscotting, Crown Moulding, Renovated 3-Piece Bathroom And Laundry & Plenty Of Natural Light. Ascending Upstairs Boasts 4 Generous Sized Bedrooms Inc Massive Primary Bedroom With Walk-In Closet & Ensuite Bath! Functional Layout With Formal Dining Room, Large Family Room, Spacious & Bright Living Room/Office. Main Floor Walkout To Sun-Filled Backyard Private Loggia Patio With Skylights Overlooking Greenspace. Great And Well Equipped Finished Basement Setup With Separate Entrance, 3-Piece Bathroom, Kitchen, 2 Good Sized Bedrooms, Above Grade Windows, 2 Cantinas, 2 Separate Laundry, Tons Of Handy Storage, Unlimited Potential To Add On / Build On This Rare Oversized Pie Lot In This Dynamic Location. Close To Very Good Schools, Transit, Shops At Charming Market Lane. **** EXTRAS **** Well Appointed & Maintained. Unlimited Potential For This Kind Of Property In This Location. Fireplace (As is). Close to Parks, Trails, Amenities and Highways! (id:50787)
Property Details
|
MLS® Number
|
N8456592 |
|
Property Type
|
Single Family |
|
Community Name
|
West Woodbridge |
|
Parking Space Total
|
6 |
Building
|
Bathroom Total
|
4 |
|
Bedrooms Above Ground
|
4 |
|
Bedrooms Below Ground
|
2 |
|
Bedrooms Total
|
6 |
|
Basement Development
|
Finished |
|
Basement Features
|
Walk Out |
|
Basement Type
|
N/a (finished) |
|
Construction Style Attachment
|
Detached |
|
Cooling Type
|
Central Air Conditioning |
|
Exterior Finish
|
Brick |
|
Foundation Type
|
Concrete |
|
Heating Fuel
|
Natural Gas |
|
Heating Type
|
Forced Air |
|
Stories Total
|
2 |
|
Type
|
House |
|
Utility Water
|
Municipal Water |
Parking
Land
|
Acreage
|
No |
|
Sewer
|
Sanitary Sewer |
|
Size Irregular
|
34.75 X 120.8 Ft |
|
Size Total Text
|
34.75 X 120.8 Ft |
Rooms
| Level |
Type |
Length |
Width |
Dimensions |
|
Second Level |
Primary Bedroom |
|
|
Measurements not available |
|
Second Level |
Bedroom 2 |
|
|
Measurements not available |
|
Second Level |
Bedroom 3 |
|
|
Measurements not available |
|
Second Level |
Bedroom 4 |
|
|
Measurements not available |
|
Basement |
Den |
|
|
Measurements not available |
|
Basement |
Kitchen |
|
|
Measurements not available |
|
Main Level |
Family Room |
|
|
Measurements not available |
|
Main Level |
Dining Room |
|
|
Measurements not available |
|
Main Level |
Living Room |
|
|
Measurements not available |
|
Main Level |
Kitchen |
|
|
Measurements not available |
https://www.realtor.ca/real-estate/27062531/76-moonstone-place-vaughan-west-woodbridge










































