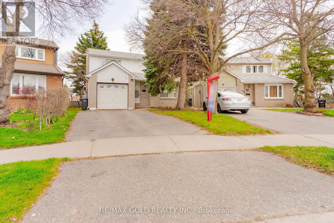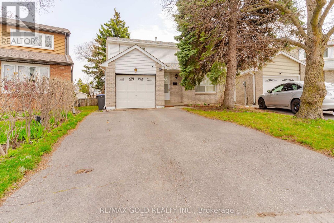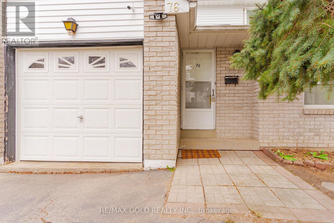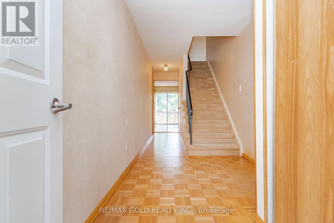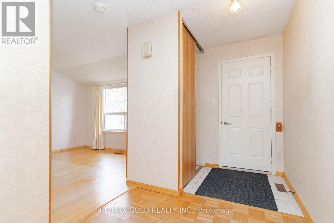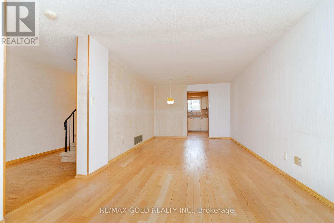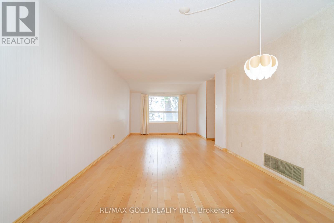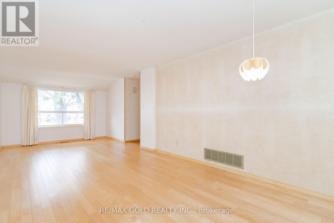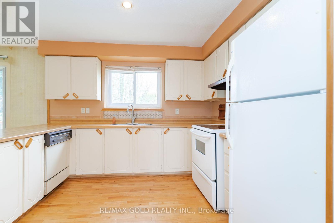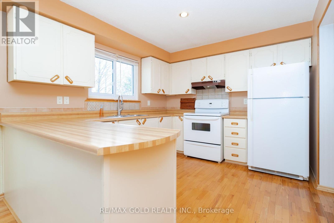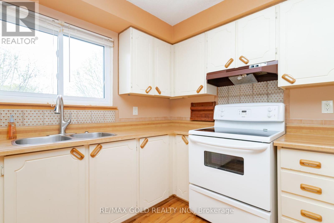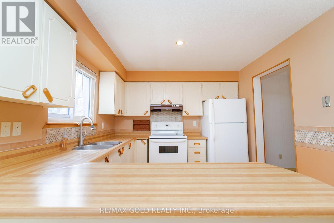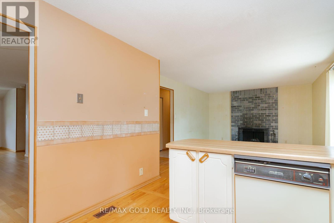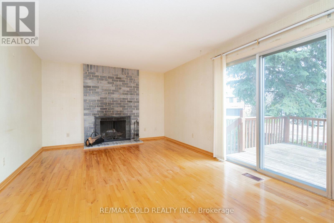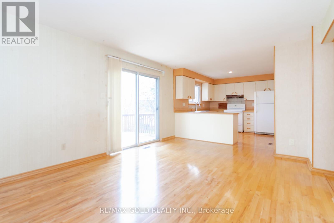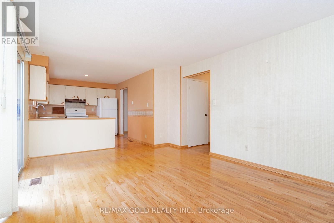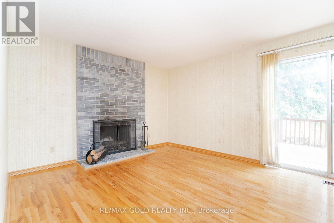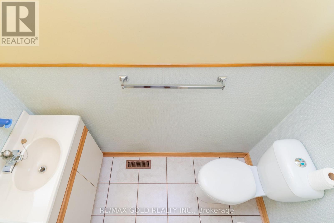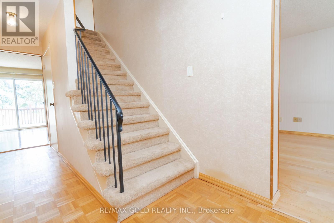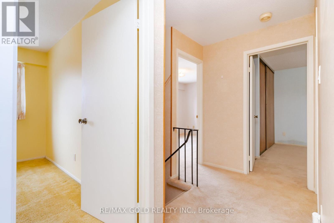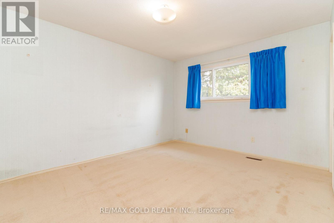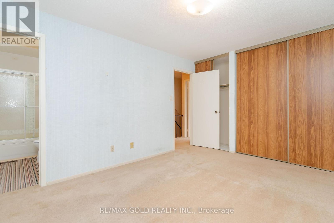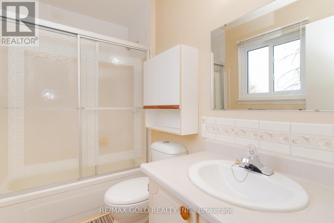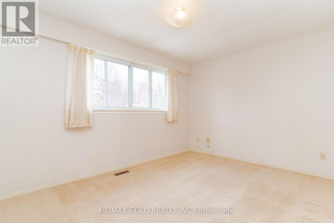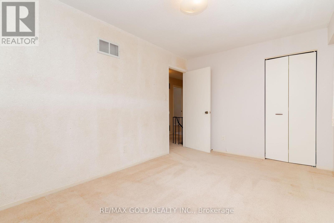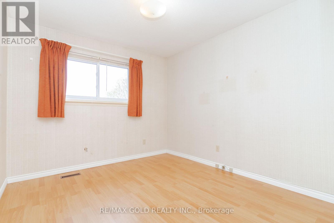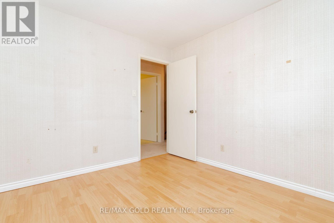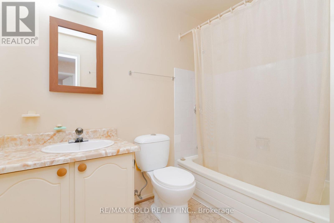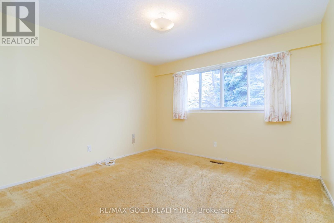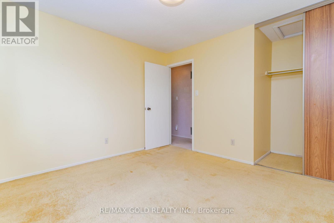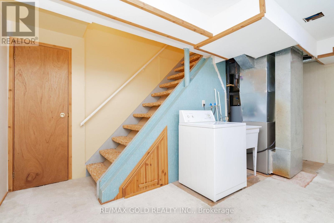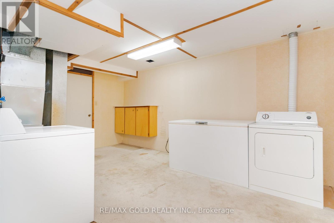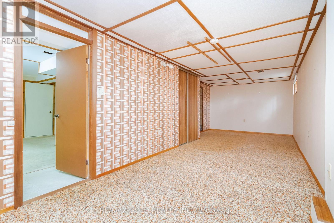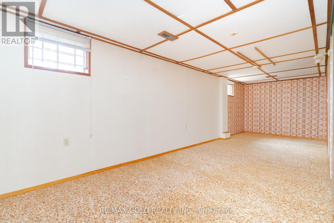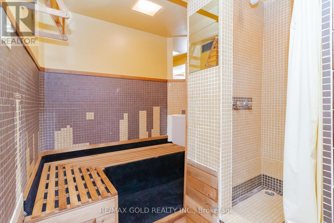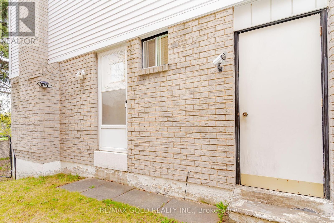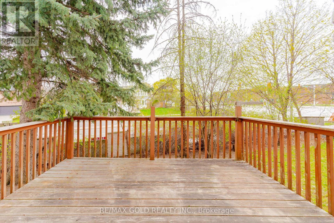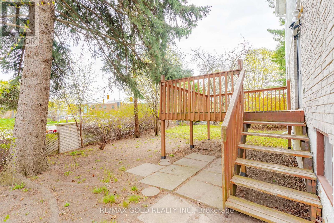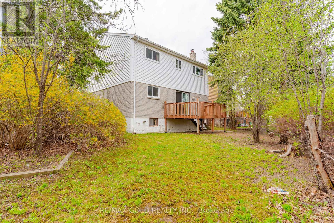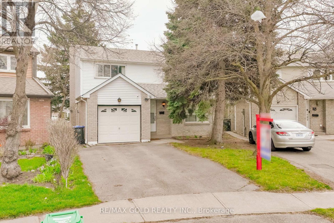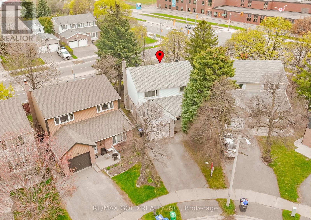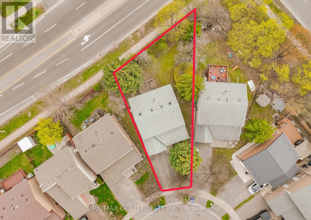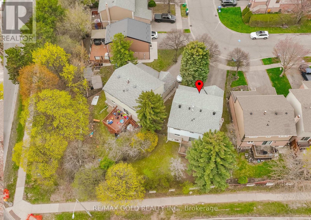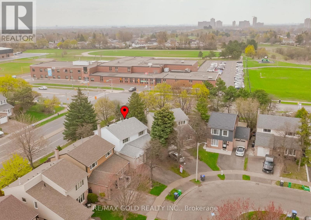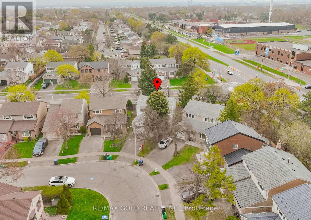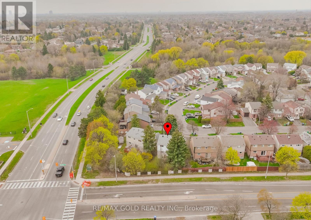76 Mayfair Crescent Brampton (Central Park), Ontario L6S 3N4
$799,000
No Neighbors at the back! Pie-Shaped Lot. First time on the market! Perfect for first-time home buyers and investors, This beautiful 4-bedroom detached home sits on a quiet crescent and boasts a rare pie-shaped lot-ideal for enjoying an expansive backyard. The main level features a spacious living and dining area, perfect for entertaining, along with a separate family room and a functional kitchen with ample counter space. Upstairs, you'll find 4 generously sized bedrooms and 2 full bathrooms, offering comfort and space for the whole family. One bedroom doesn't have closet. The partially finished basement includes a recreation room and a sauna-your private relaxation retreat. Located just minutes away from Hwy 410 and walking distance to all amenities, this is a home that combines convenience with charm!! (id:50787)
Property Details
| MLS® Number | W12115472 |
| Property Type | Single Family |
| Community Name | Central Park |
| Parking Space Total | 4 |
Building
| Bathroom Total | 3 |
| Bedrooms Above Ground | 4 |
| Bedrooms Total | 4 |
| Appliances | Dryer, Freezer, Water Heater, Stove, Washer, Refrigerator |
| Basement Development | Partially Finished |
| Basement Type | N/a (partially Finished) |
| Construction Style Attachment | Detached |
| Cooling Type | Central Air Conditioning |
| Exterior Finish | Brick |
| Fireplace Present | Yes |
| Flooring Type | Hardwood |
| Foundation Type | Concrete |
| Half Bath Total | 1 |
| Heating Fuel | Natural Gas |
| Heating Type | Forced Air |
| Stories Total | 2 |
| Size Interior | 1500 - 2000 Sqft |
| Type | House |
| Utility Water | Municipal Water |
Parking
| Attached Garage | |
| Garage |
Land
| Acreage | No |
| Sewer | Sanitary Sewer |
| Size Depth | 90 Ft ,7 In |
| Size Frontage | 22 Ft ,6 In |
| Size Irregular | 22.5 X 90.6 Ft |
| Size Total Text | 22.5 X 90.6 Ft |
Rooms
| Level | Type | Length | Width | Dimensions |
|---|---|---|---|---|
| Main Level | Living Room | 1 m | 1 m | 1 m x 1 m |
| Main Level | Dining Room | 1 m | 1 m | 1 m x 1 m |
| Main Level | Kitchen | 1 m | 1 m | 1 m x 1 m |
| Main Level | Family Room | 1 m | 1 m | 1 m x 1 m |
| Upper Level | Primary Bedroom | 1 m | 1 m | 1 m x 1 m |
| Upper Level | Bedroom 2 | 1 m | 1 m | 1 m x 1 m |
| Upper Level | Bedroom 3 | 1 m | 1 m | 1 m x 1 m |
| Upper Level | Bedroom 4 | 1 m | 1 m | 1 m x 1 m |
https://www.realtor.ca/real-estate/28241719/76-mayfair-crescent-brampton-central-park-central-park

