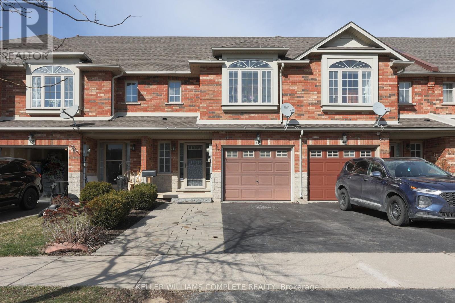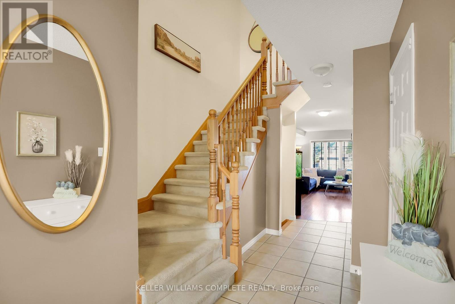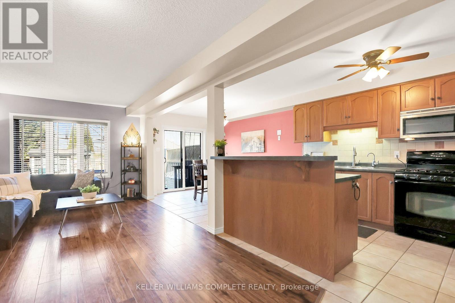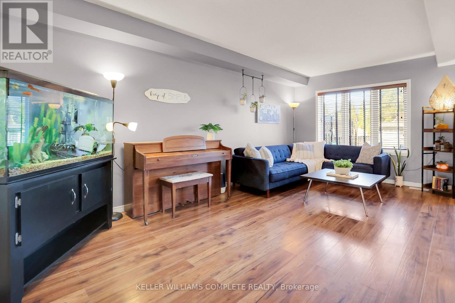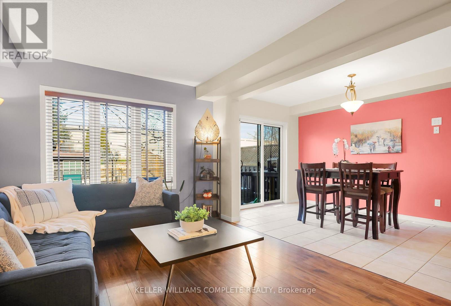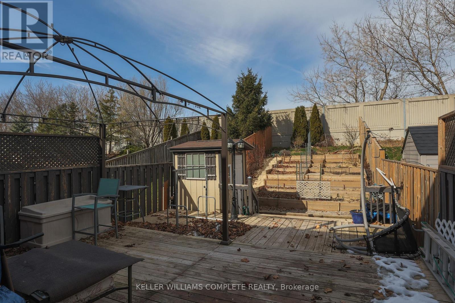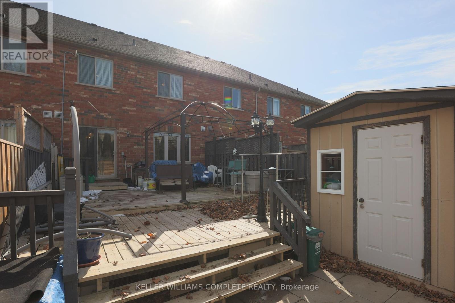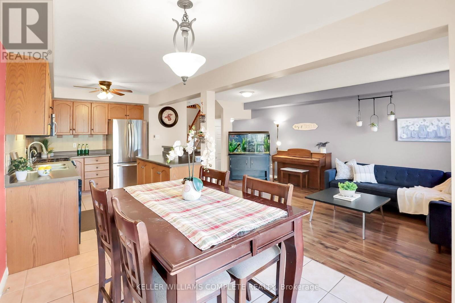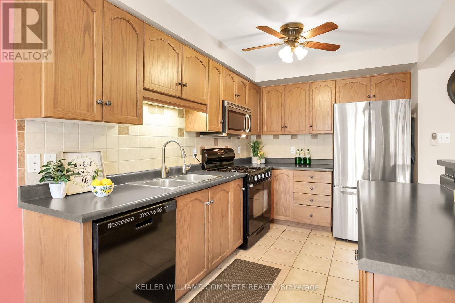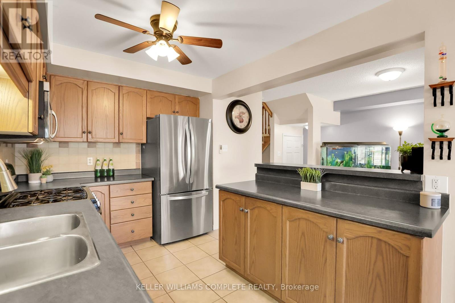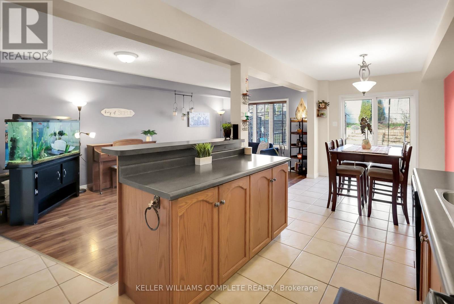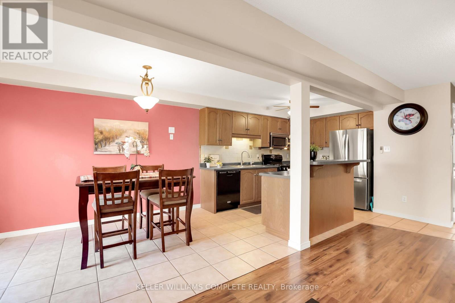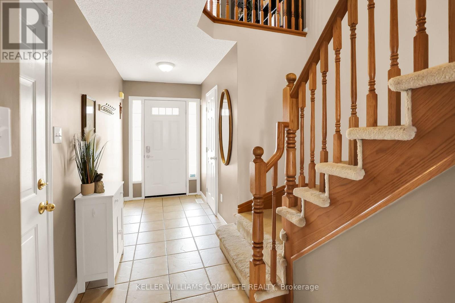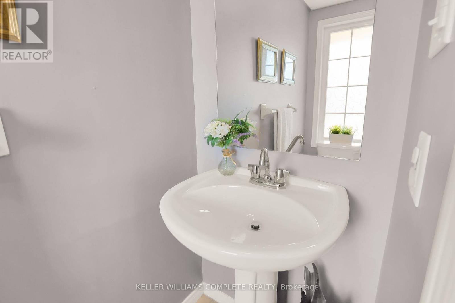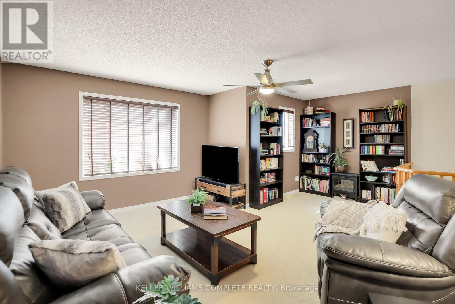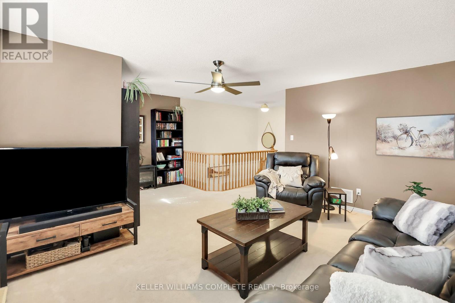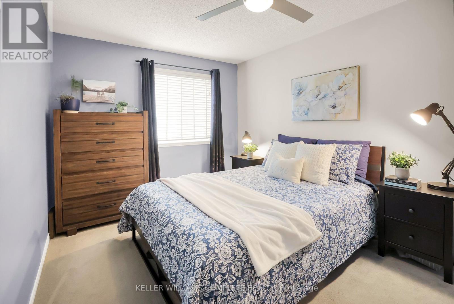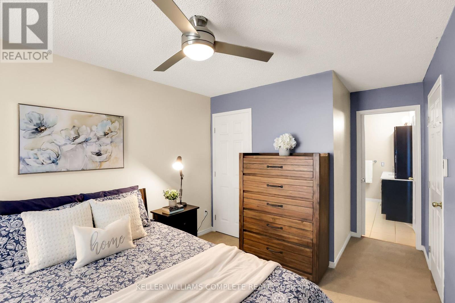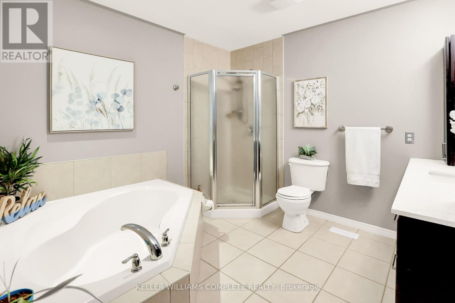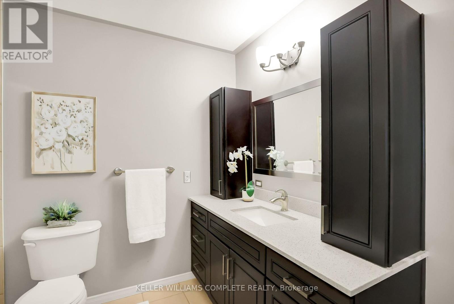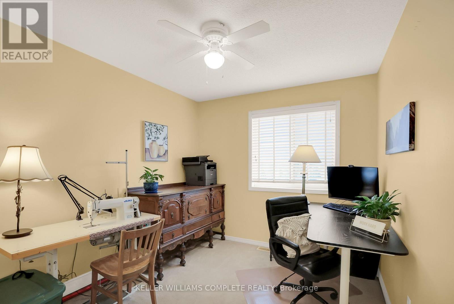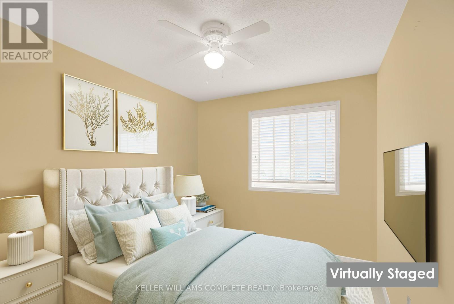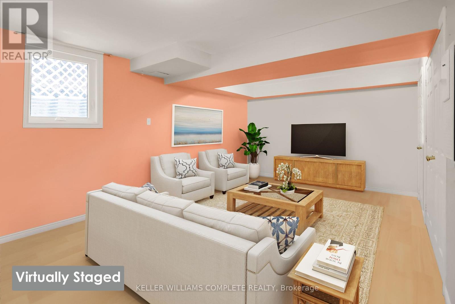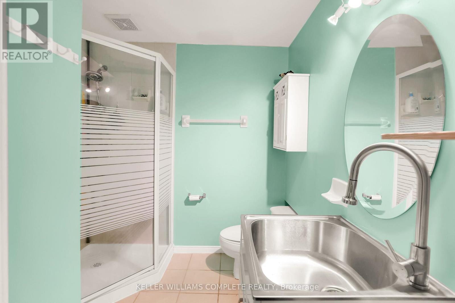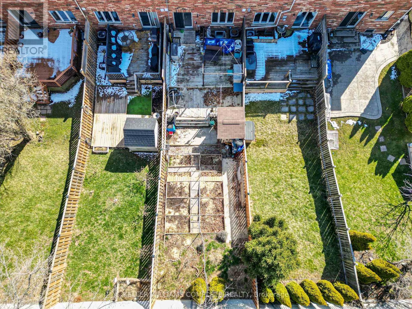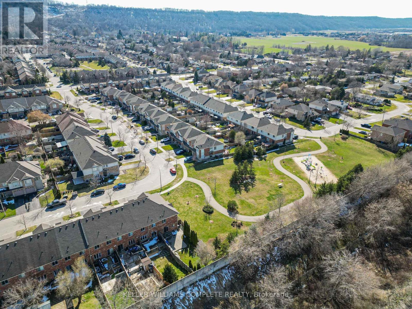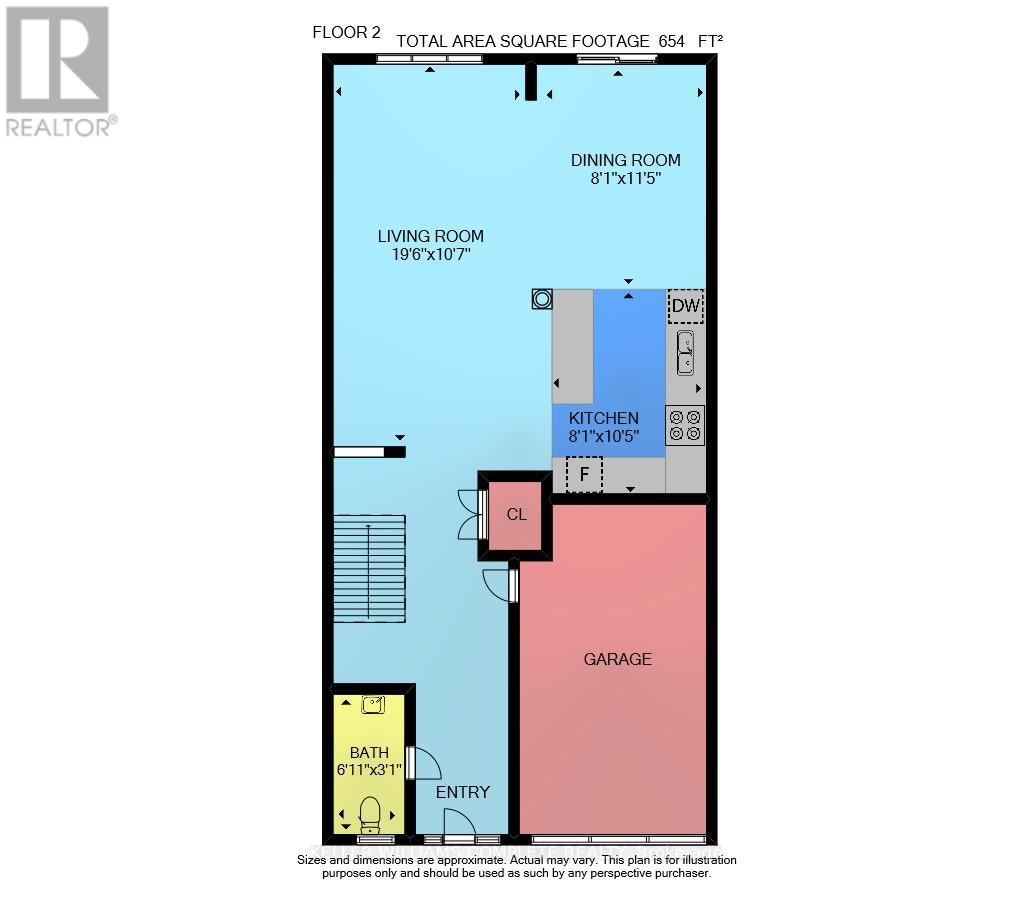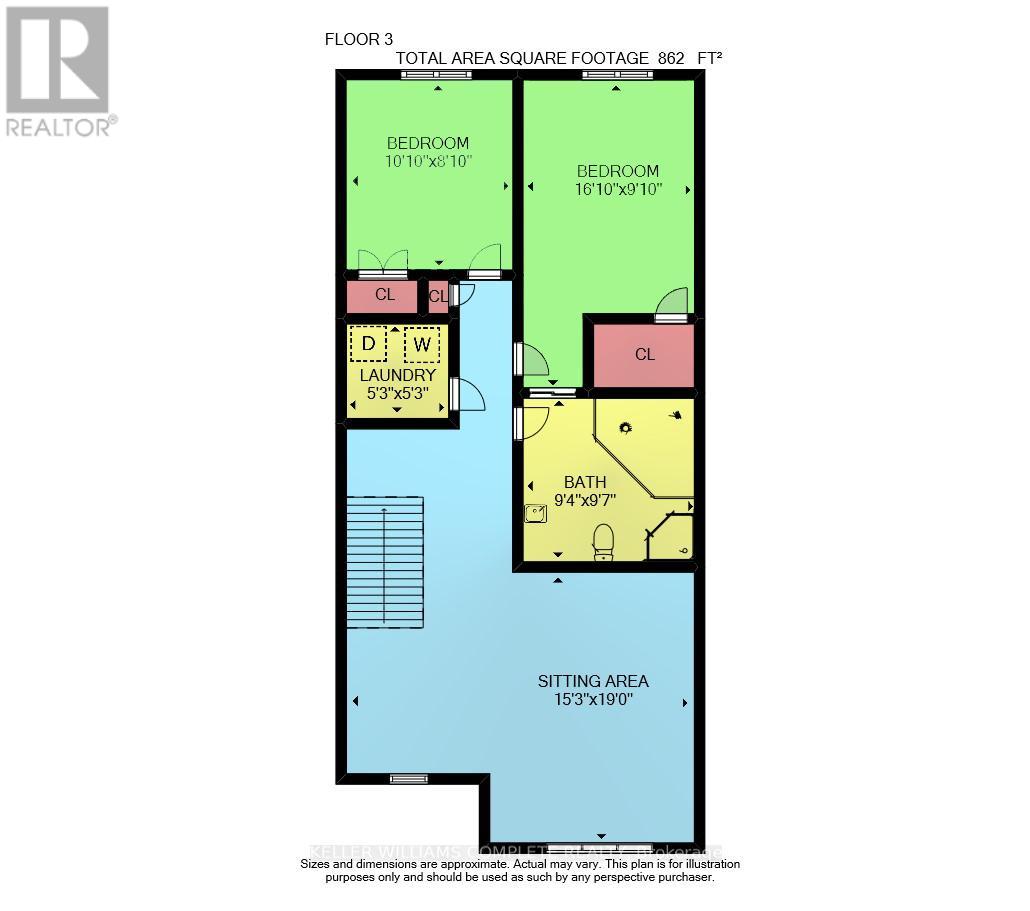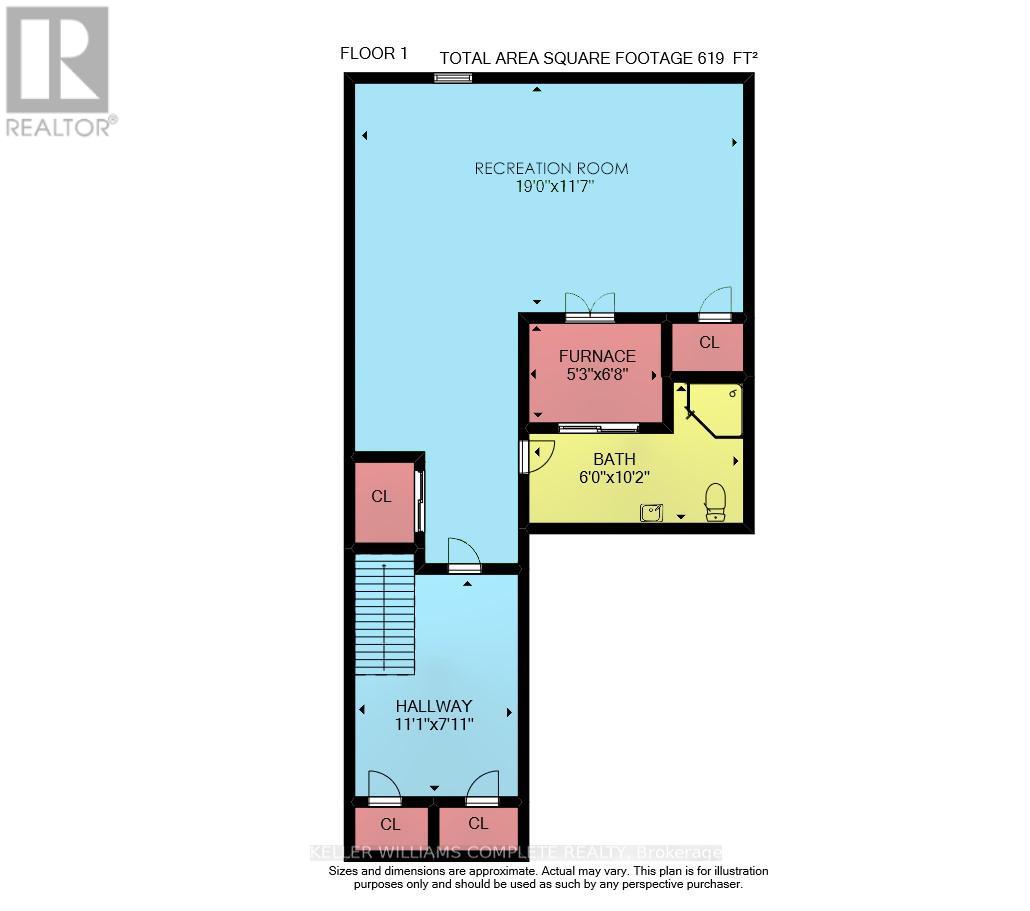2 Bedroom
3 Bathroom
Central Air Conditioning
Forced Air
$694,000
WALK TO TOWN FROM THIS FULLY FINISHED FREEHOLD TOWNHOME ... This 2 bedroom + LOFT AREA, 3 bath, 1516 sq ft, 2 storey family home located on a 168' deep lot at 76 Magnolia Crescent in Grimsby is in a sought-after, family-friendly neighbourhood, just steps away from a quiet playground (Gage Park) and walking distance to downtown, great schools, shopping PLUS only 1 minute to QEW & GO bus. Open concept main level offers a spacious living room, opening to the eat-in kitchen with abundant cabinetry and counter space, breakfast bar island, and dining area with WALK OUT to LOW-MAINTENANCE, fully fenced, sloped yard w/2-tier deck, shed, and stacked raised garden beds with pathway. Welcoming foyer with direct access to the garage, powder room, and winding staircase to upper level. BONUS LOFT/Sitting area makes a great multi-purpose area, or could be converted to a third bedroom! Primary bedroom offers walk-in closet and ensuite privilege to 4-pc bath w/soaker tub & separate shower. Second bedroom & laundry room complete the upper floor. FINISHED LOWER LEVEL features a bright recreation room, 3-pc bath and storage. Updates include Furnace & AC 2021, newer fencing. CLICK ON MULTIMEDIA for more info, photos and floor plan. (id:50787)
Property Details
|
MLS® Number
|
X8179512 |
|
Property Type
|
Single Family |
|
Amenities Near By
|
Beach, Hospital, Park, Schools |
|
Community Features
|
Community Centre |
|
Parking Space Total
|
3 |
Building
|
Bathroom Total
|
3 |
|
Bedrooms Above Ground
|
2 |
|
Bedrooms Total
|
2 |
|
Basement Development
|
Finished |
|
Basement Type
|
Full (finished) |
|
Construction Style Attachment
|
Attached |
|
Cooling Type
|
Central Air Conditioning |
|
Exterior Finish
|
Brick, Stone |
|
Heating Fuel
|
Natural Gas |
|
Heating Type
|
Forced Air |
|
Stories Total
|
2 |
|
Type
|
Row / Townhouse |
Parking
Land
|
Acreage
|
No |
|
Land Amenities
|
Beach, Hospital, Park, Schools |
|
Size Irregular
|
20 X 168.8 Ft |
|
Size Total Text
|
20 X 168.8 Ft |
Rooms
| Level |
Type |
Length |
Width |
Dimensions |
|
Second Level |
Loft |
4.65 m |
5.79 m |
4.65 m x 5.79 m |
|
Second Level |
Primary Bedroom |
5.13 m |
3 m |
5.13 m x 3 m |
|
Second Level |
Bathroom |
2.84 m |
2.92 m |
2.84 m x 2.92 m |
|
Second Level |
Bedroom 2 |
3.3 m |
2.69 m |
3.3 m x 2.69 m |
|
Second Level |
Laundry Room |
1.6 m |
11.6 m |
1.6 m x 11.6 m |
|
Basement |
Recreational, Games Room |
5.79 m |
3.53 m |
5.79 m x 3.53 m |
|
Basement |
Bathroom |
1.83 m |
3.1 m |
1.83 m x 3.1 m |
|
Main Level |
Foyer |
|
|
Measurements not available |
|
Main Level |
Living Room |
5.94 m |
3.23 m |
5.94 m x 3.23 m |
|
Main Level |
Dining Room |
2.46 m |
3.48 m |
2.46 m x 3.48 m |
|
Main Level |
Kitchen |
2.46 m |
3.17 m |
2.46 m x 3.17 m |
|
Main Level |
Bathroom |
2.11 m |
0.94 m |
2.11 m x 0.94 m |
Utilities
|
Sewer
|
Installed |
|
Natural Gas
|
Installed |
|
Electricity
|
Installed |
|
Cable
|
Available |
https://www.realtor.ca/real-estate/26678974/76-magnolia-cres-grimsby

