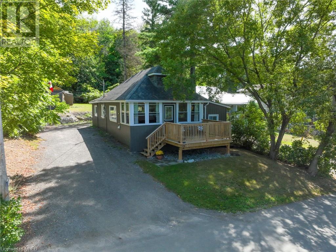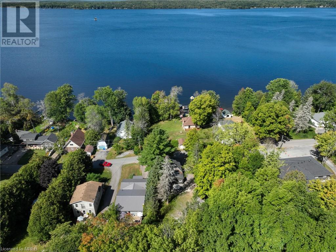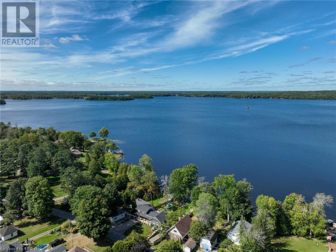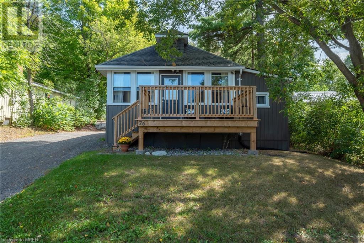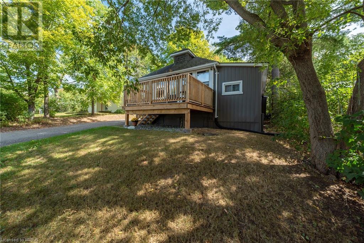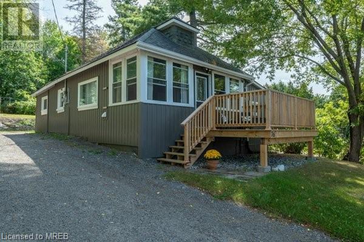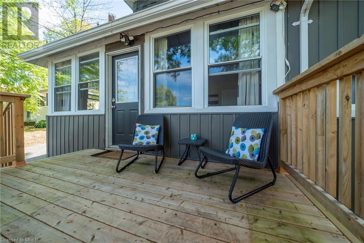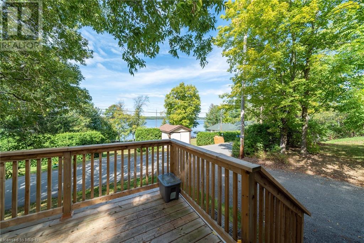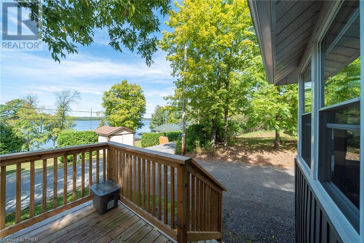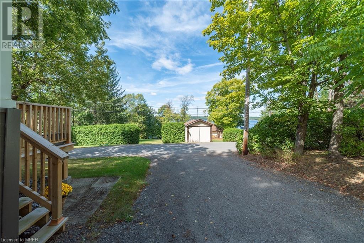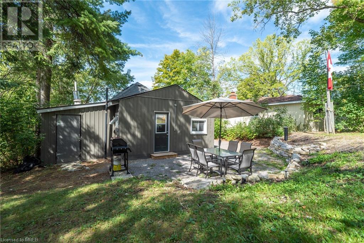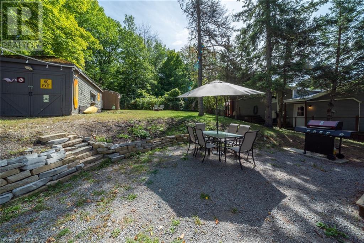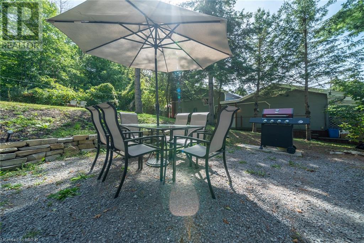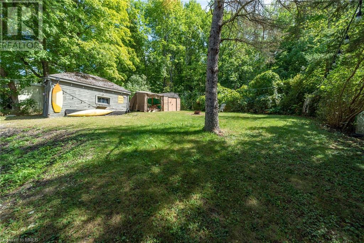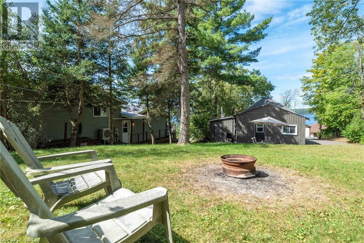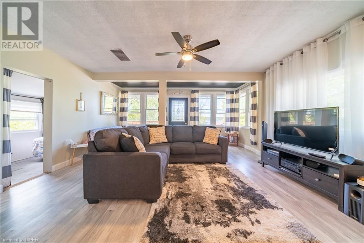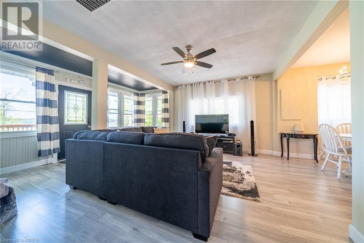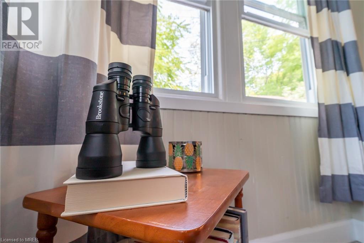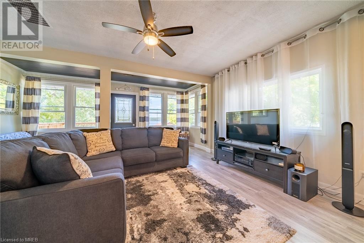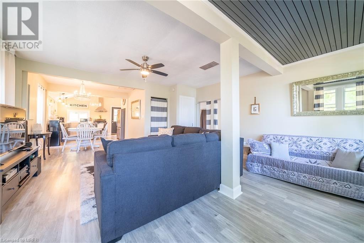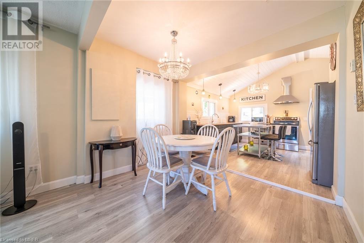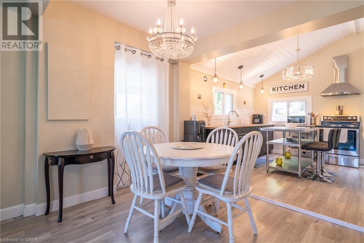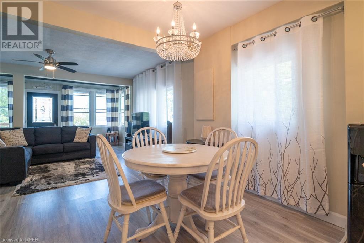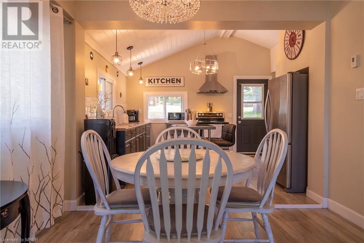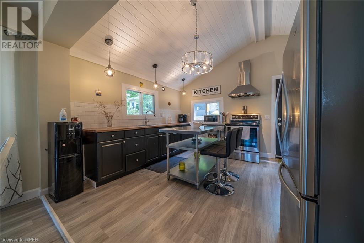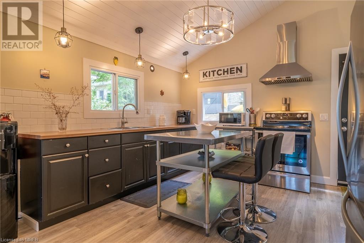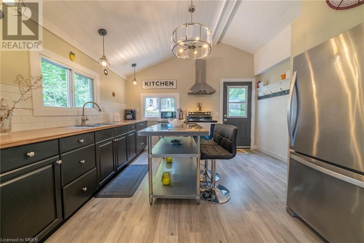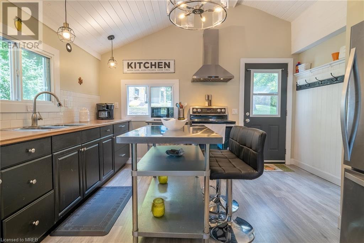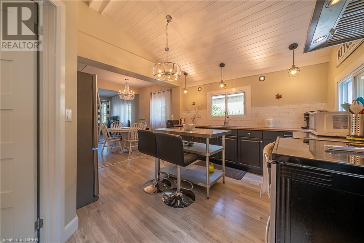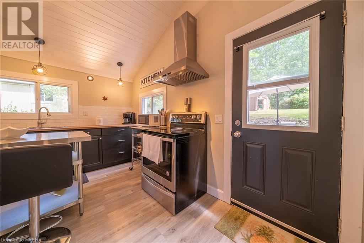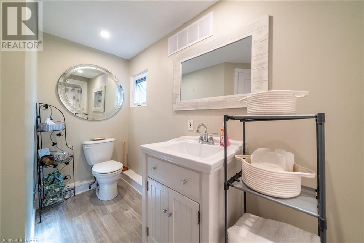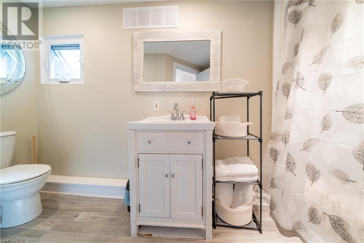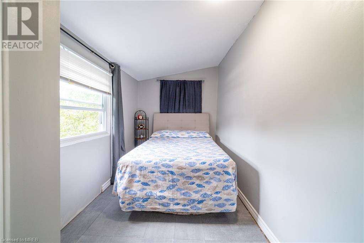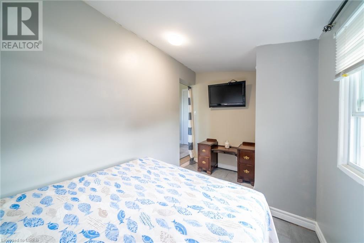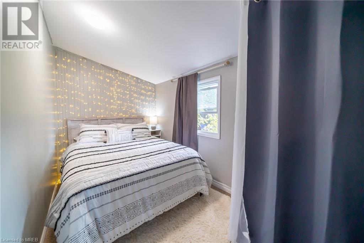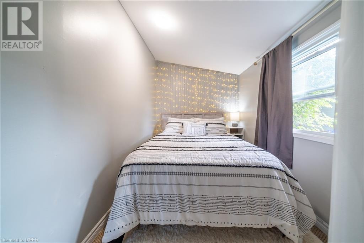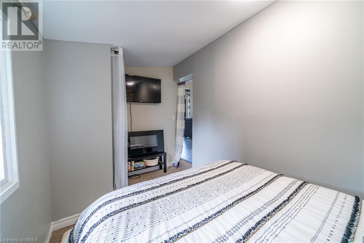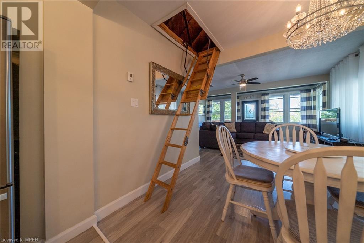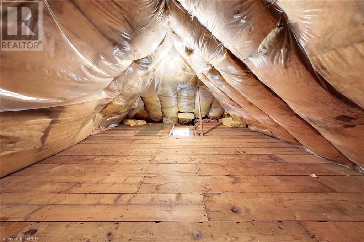2 Bedroom
1 Bathroom
943
Bungalow
None
Forced Air
$549,900
Welcome to 76 Lakeshore Rd. This Stunning Raised 2 Bedroom, 1 Bath Bungalow Which Backs Onto A Greenspace Offers a Year-Round Home/Cottage With A Spectacular View Of The Water. The Home is Surrounded by Mature Trees An Ideal Space For Hosting Gatherings, Bbq'ing, Or Just Sitting By The Fire. Step Inside To Find a Spacious Open Concept Kit/Din/Living Area That Offers a Charming Retreat With The Perfect Blend of Comfort & Natural Beauty. There Is a Loft That Can Be Turned Into a Bedroom Or Whatever You Choose. A Short Walk To a Deeded Access Has a Dock You Can Enjoy In A Weed-Free Crow Lake. Experience The Warm Summers, Swimming, Boating, fishing & In The Winters ice fishing and snowmobiling. Municipal Roads Are Cleared All Winter. There Are 2 Sheds On Property For Outdoor Storage. This Location is Just 45 Mins To Peterborough / 2 Hrs From GTA Granting You Both Urban Amenities & A Peaceful Lakeside Living. With a turnkey setup, all you need to do is step in and start making memories. (id:50787)
Property Details
|
MLS® Number
|
40582068 |
|
Property Type
|
Single Family |
|
Amenities Near By
|
Beach, Playground, Shopping |
|
Community Features
|
Community Centre |
|
Equipment Type
|
Propane Tank |
|
Features
|
Southern Exposure, Recreational |
|
Parking Space Total
|
4 |
|
Rental Equipment Type
|
Propane Tank |
|
Storage Type
|
Holding Tank |
|
Structure
|
Shed |
Building
|
Bathroom Total
|
1 |
|
Bedrooms Above Ground
|
2 |
|
Bedrooms Total
|
2 |
|
Appliances
|
Dryer, Refrigerator, Stove, Washer, Hood Fan, Window Coverings |
|
Architectural Style
|
Bungalow |
|
Basement Development
|
Unfinished |
|
Basement Type
|
Crawl Space (unfinished) |
|
Construction Style Attachment
|
Detached |
|
Cooling Type
|
None |
|
Exterior Finish
|
Vinyl Siding |
|
Foundation Type
|
Block |
|
Heating Fuel
|
Propane |
|
Heating Type
|
Forced Air |
|
Stories Total
|
1 |
|
Size Interior
|
943 |
|
Type
|
House |
|
Utility Water
|
Drilled Well |
Land
|
Access Type
|
Water Access, Road Access, Highway Access |
|
Acreage
|
No |
|
Land Amenities
|
Beach, Playground, Shopping |
|
Sewer
|
Holding Tank |
|
Size Depth
|
130 Ft |
|
Size Frontage
|
55 Ft |
|
Size Total Text
|
Under 1/2 Acre |
|
Zoning Description
|
Rr |
Rooms
| Level |
Type |
Length |
Width |
Dimensions |
|
Main Level |
Laundry Room |
|
|
6'9'' x 7'6'' |
|
Main Level |
4pc Bathroom |
|
|
6'9'' x 10'8'' |
|
Main Level |
Bedroom |
|
|
7'0'' x 12'6'' |
|
Main Level |
Primary Bedroom |
|
|
7'0'' x 12'7'' |
|
Main Level |
Kitchen |
|
|
13'2'' x 11'3'' |
|
Main Level |
Dining Room |
|
|
10'4'' x 7'7'' |
|
Main Level |
Living Room |
|
|
17'4'' x 11'5'' |
Utilities
https://www.realtor.ca/real-estate/26835501/76-lakeshore-road-marmora

