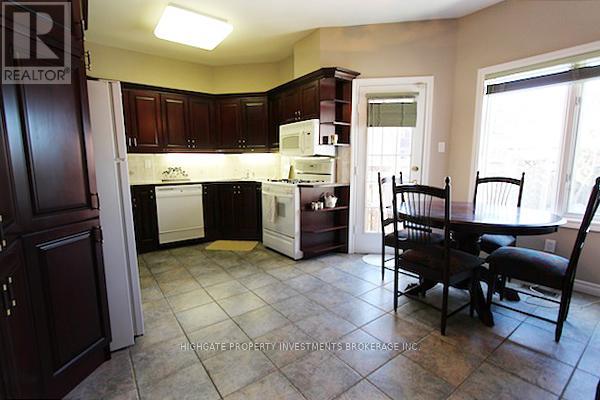289-597-1980
infolivingplus@gmail.com
76 Hepbourne Street Toronto, Ontario M6H 1K3
4 Bedroom
3 Bathroom
Fireplace
Central Air Conditioning
Forced Air
$5,299 Monthly
Spacious Kitchen W/Abundance Of Counter And Storage Space, Breakfast Area, And Modern Appliances. Picture Windows And Skylight Elegantly Frame Views Of The Outdoors And Allow Plenty Of Natural Light. Living Room Features Gas Fireplace. Third Story Study With Large Windows And Vaulted Ceilings. Parquet Floors And Pot Lights. Finished Basement. Ensuite Laundry. Single Car Garage, Interlocking Brick Three Car Drive. Private Fenced Backyard **** EXTRAS **** Fridge, Stove, Microwave And Dishwasher. Washer And Dryer. (id:50787)
Property Details
| MLS® Number | C9012784 |
| Property Type | Single Family |
| Community Name | Palmerston-Little Italy |
| Amenities Near By | Park, Place Of Worship, Public Transit, Schools |
| Parking Space Total | 4 |
Building
| Bathroom Total | 3 |
| Bedrooms Above Ground | 3 |
| Bedrooms Below Ground | 1 |
| Bedrooms Total | 4 |
| Basement Development | Finished |
| Basement Type | N/a (finished) |
| Construction Style Attachment | Semi-detached |
| Cooling Type | Central Air Conditioning |
| Exterior Finish | Brick |
| Fireplace Present | Yes |
| Foundation Type | Concrete |
| Heating Fuel | Natural Gas |
| Heating Type | Forced Air |
| Stories Total | 3 |
| Type | House |
| Utility Water | Municipal Water |
Parking
| Attached Garage |
Land
| Acreage | No |
| Land Amenities | Park, Place Of Worship, Public Transit, Schools |
| Sewer | Sanitary Sewer |
Rooms
| Level | Type | Length | Width | Dimensions |
|---|---|---|---|---|
| Second Level | Primary Bedroom | 4.85 m | 3.2 m | 4.85 m x 3.2 m |
| Second Level | Bedroom 2 | 5.04 m | 3 m | 5.04 m x 3 m |
| Second Level | Bedroom 3 | 4 m | 3.2 m | 4 m x 3.2 m |
| Third Level | Study | 4.98 m | 3.5 m | 4.98 m x 3.5 m |
| Basement | Recreational, Games Room | 5.12 m | 5.01 m | 5.12 m x 5.01 m |
| Basement | Laundry Room | Measurements not available | ||
| Ground Level | Living Room | 5.8 m | 3.2 m | 5.8 m x 3.2 m |
| Ground Level | Dining Room | 5.8 m | 3.2 m | 5.8 m x 3.2 m |
| Ground Level | Kitchen | 5.06 m | 3.2 m | 5.06 m x 3.2 m |
https://www.realtor.ca/real-estate/27129051/76-hepbourne-street-toronto-palmerston-little-italy














