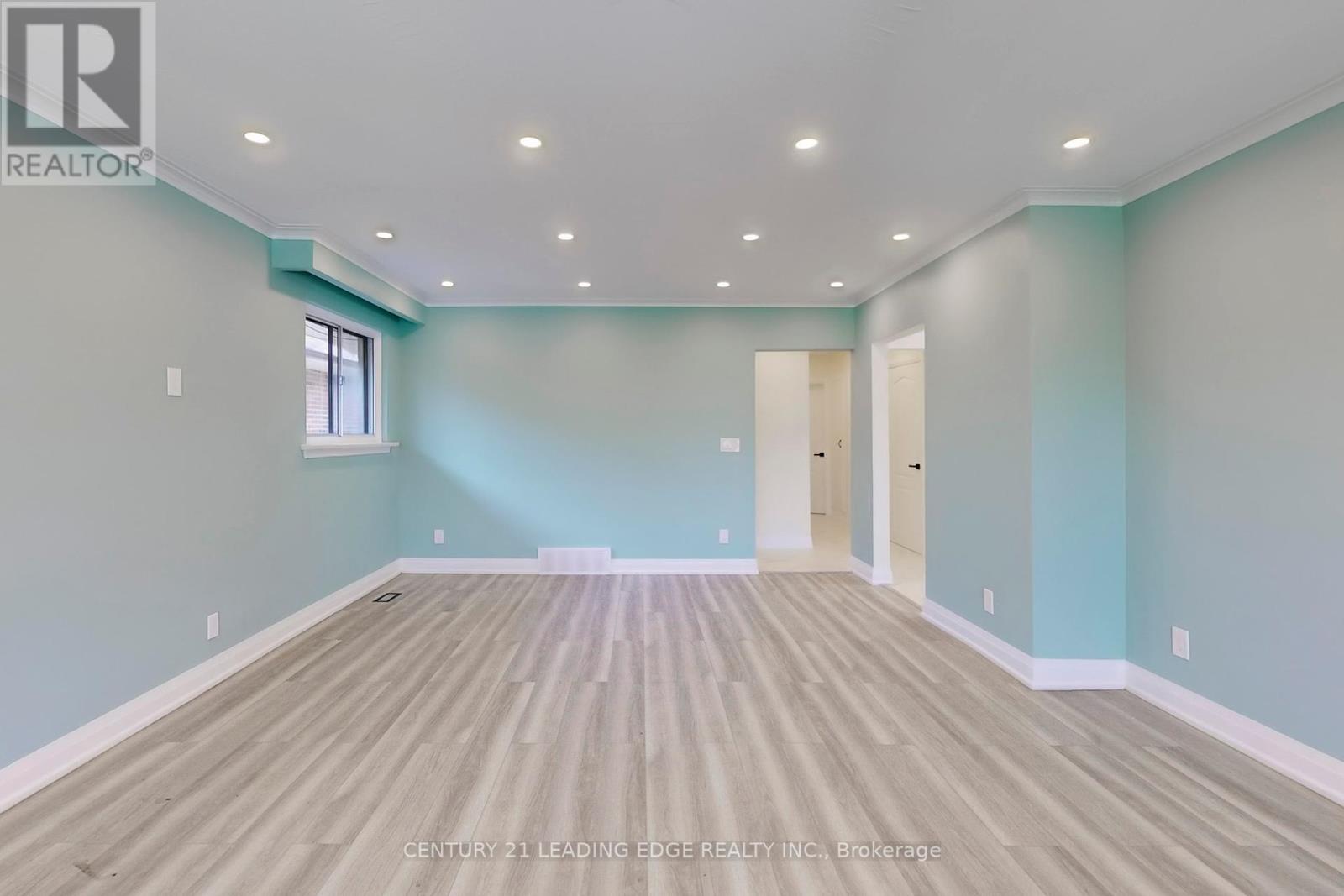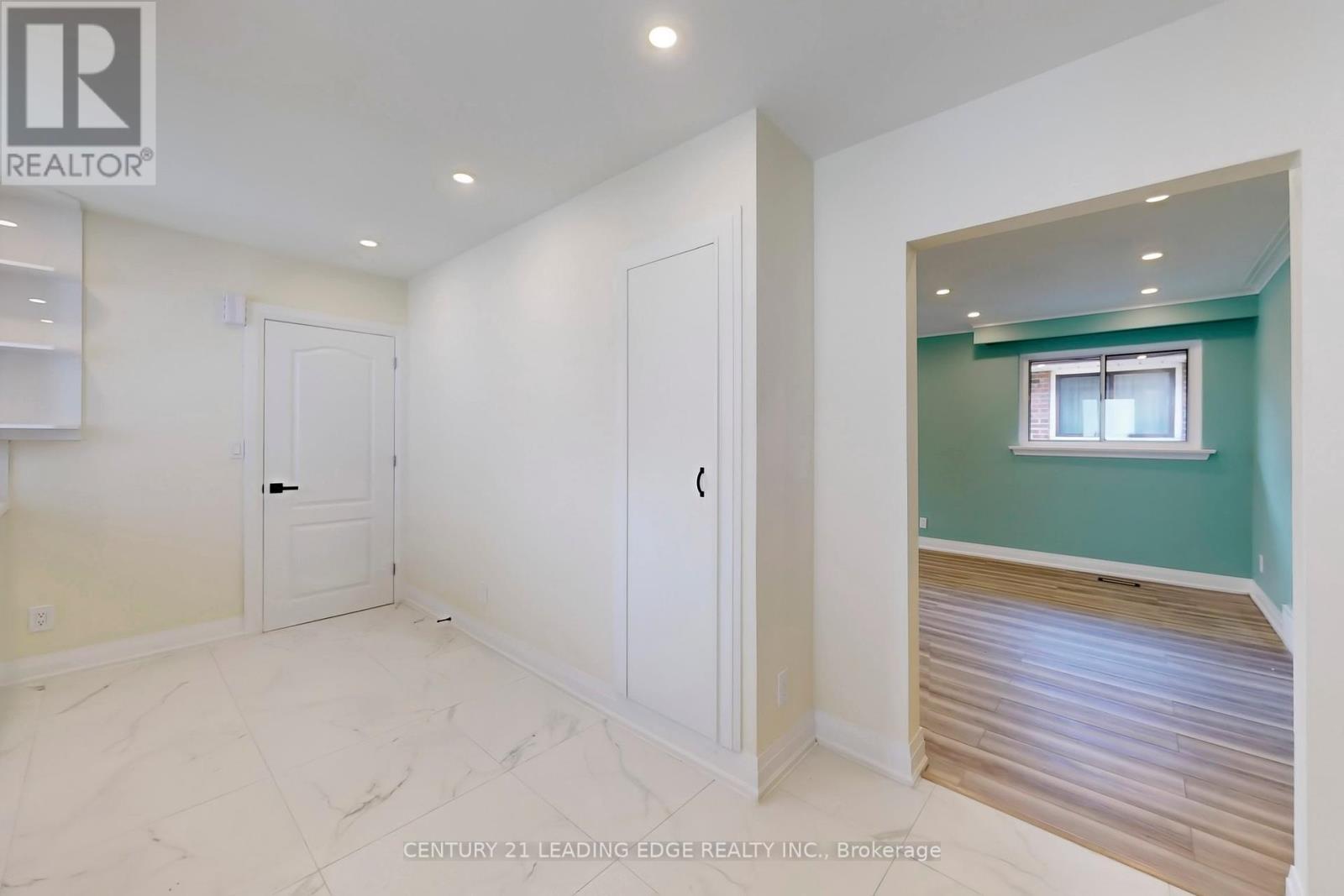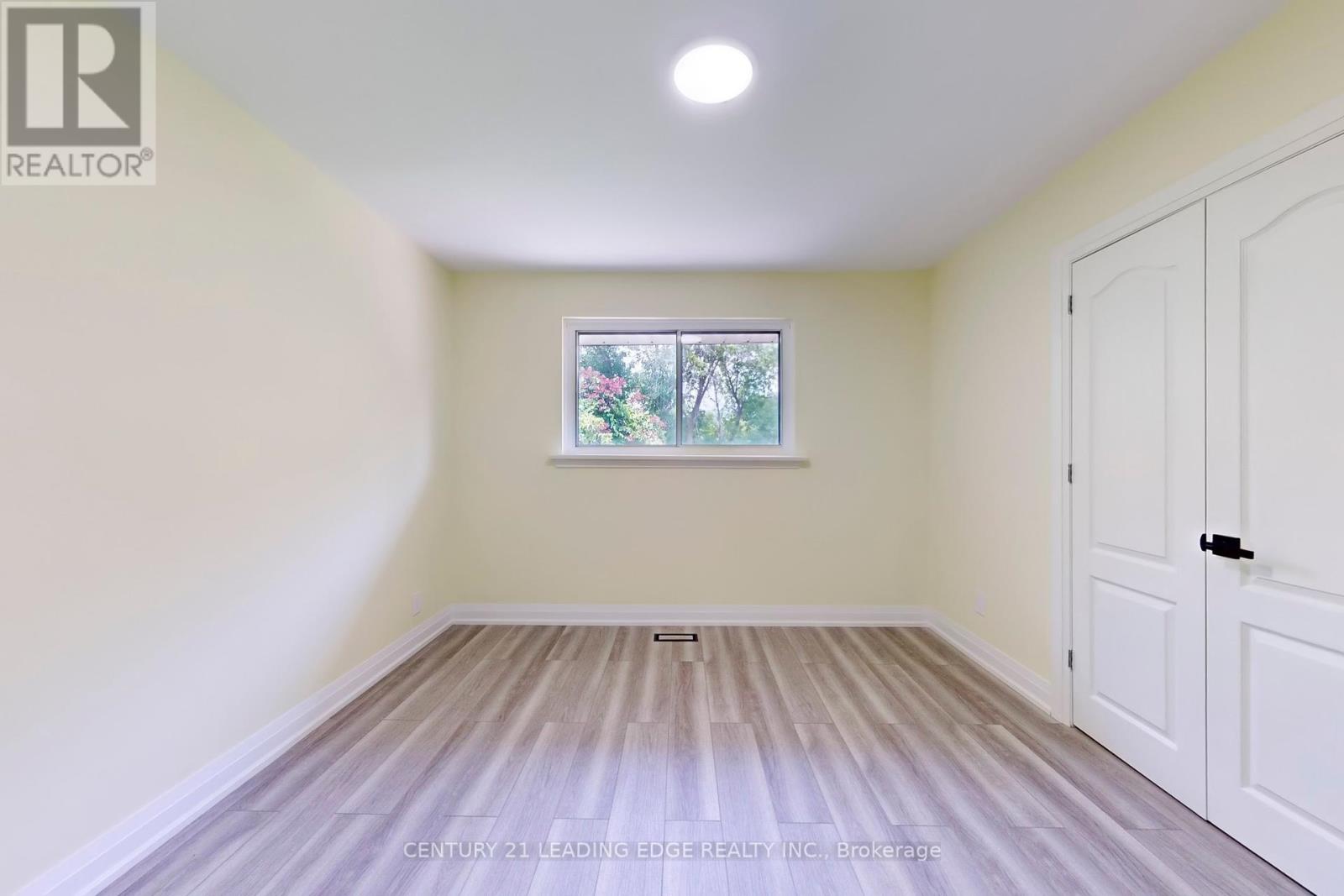5 Bedroom
2 Bathroom
Bungalow
Central Air Conditioning
Forced Air
$1,499,000
Stunning property Professionally renovated from top to bottom located in the heart of WEXFORD . This PROPERTY is boasting 45 x 150 feet lot three bedrooms on main floor, laminate flooring throughout . brand new white piano finish kitchen cabinets with quartz countertop and backsplash, stainless steel appliances, spacious combined, living and dining with large bay window, renovated bathroom primary bedroom with large window and closet second and third bedroom, large windows and closet space . Finished basement great for Inlaw suite with separate entrance . High ceiling, laminate flooring throughout . all above ground large windows, large kitchen with Breakfast area. two bedrooms plus closet space and all above ground large windows. short walk to all amenities public transportation great schools, short drive 401 and DVP. Upgraded electrical panel with permit. (id:50787)
Property Details
|
MLS® Number
|
E9014054 |
|
Property Type
|
Single Family |
|
Community Name
|
Wexford-Maryvale |
|
Parking Space Total
|
6 |
Building
|
Bathroom Total
|
2 |
|
Bedrooms Above Ground
|
3 |
|
Bedrooms Below Ground
|
2 |
|
Bedrooms Total
|
5 |
|
Appliances
|
Dishwasher, Dryer, Microwave, Refrigerator, Stove, Washer |
|
Architectural Style
|
Bungalow |
|
Basement Development
|
Finished |
|
Basement Features
|
Separate Entrance |
|
Basement Type
|
N/a (finished) |
|
Construction Style Attachment
|
Detached |
|
Cooling Type
|
Central Air Conditioning |
|
Exterior Finish
|
Brick, Stone |
|
Foundation Type
|
Block |
|
Heating Fuel
|
Natural Gas |
|
Heating Type
|
Forced Air |
|
Stories Total
|
1 |
|
Type
|
House |
|
Utility Water
|
Municipal Water |
Parking
Land
|
Acreage
|
No |
|
Sewer
|
Sanitary Sewer |
|
Size Irregular
|
44.77 X 150 Ft |
|
Size Total Text
|
44.77 X 150 Ft |
Rooms
| Level |
Type |
Length |
Width |
Dimensions |
|
Basement |
Bedroom 5 |
|
|
Measurements not available |
|
Basement |
Laundry Room |
|
|
Measurements not available |
|
Basement |
Living Room |
|
|
Measurements not available |
|
Basement |
Kitchen |
|
|
Measurements not available |
|
Basement |
Bedroom 4 |
|
|
Measurements not available |
|
Main Level |
Living Room |
4.54 m |
3.38 m |
4.54 m x 3.38 m |
|
Main Level |
Dining Room |
4.54 m |
2.49 m |
4.54 m x 2.49 m |
|
Main Level |
Kitchen |
5.6 m |
2.49 m |
5.6 m x 2.49 m |
|
Main Level |
Eating Area |
5.6 m |
2.49 m |
5.6 m x 2.49 m |
|
Main Level |
Primary Bedroom |
3.29 m |
3.62 m |
3.29 m x 3.62 m |
|
Main Level |
Bedroom 2 |
3 m |
2.89 m |
3 m x 2.89 m |
|
Main Level |
Bedroom 3 |
2.95 m |
2.95 m |
2.95 m x 2.95 m |
https://www.realtor.ca/real-estate/27132433/76-gooderham-drive-toronto-wexford-maryvale










































