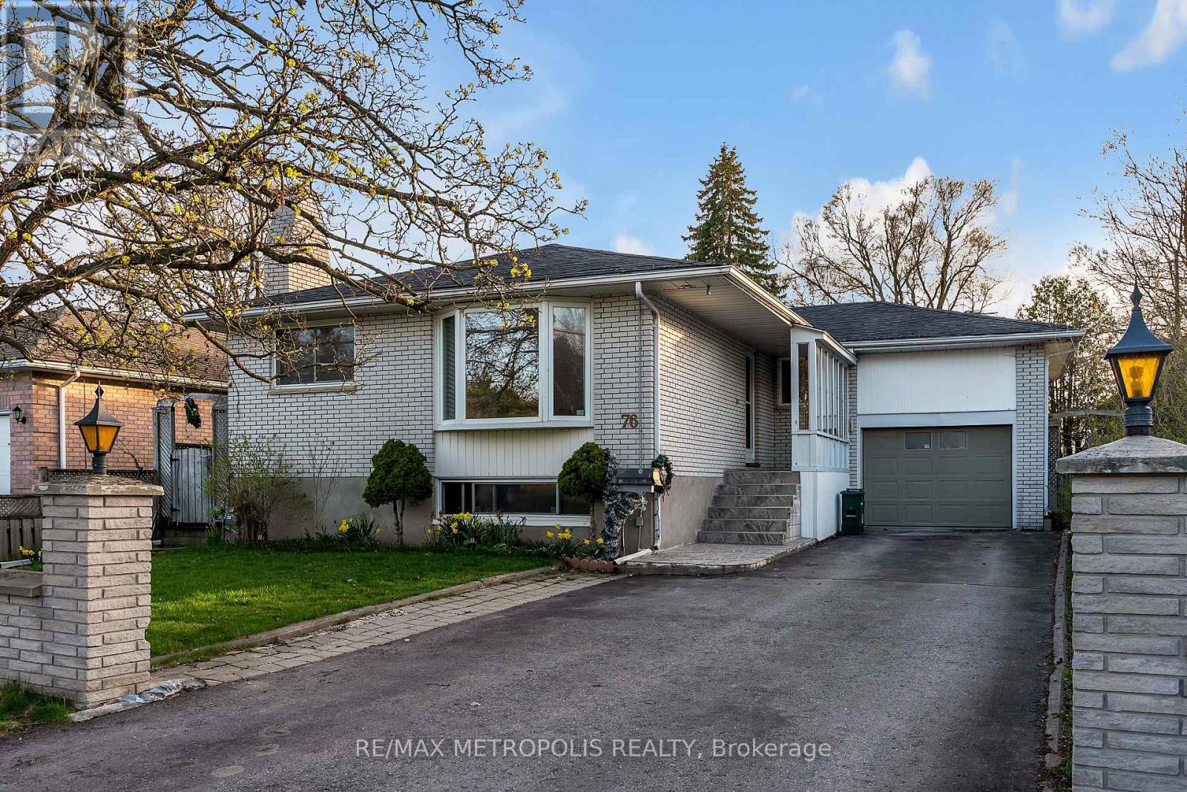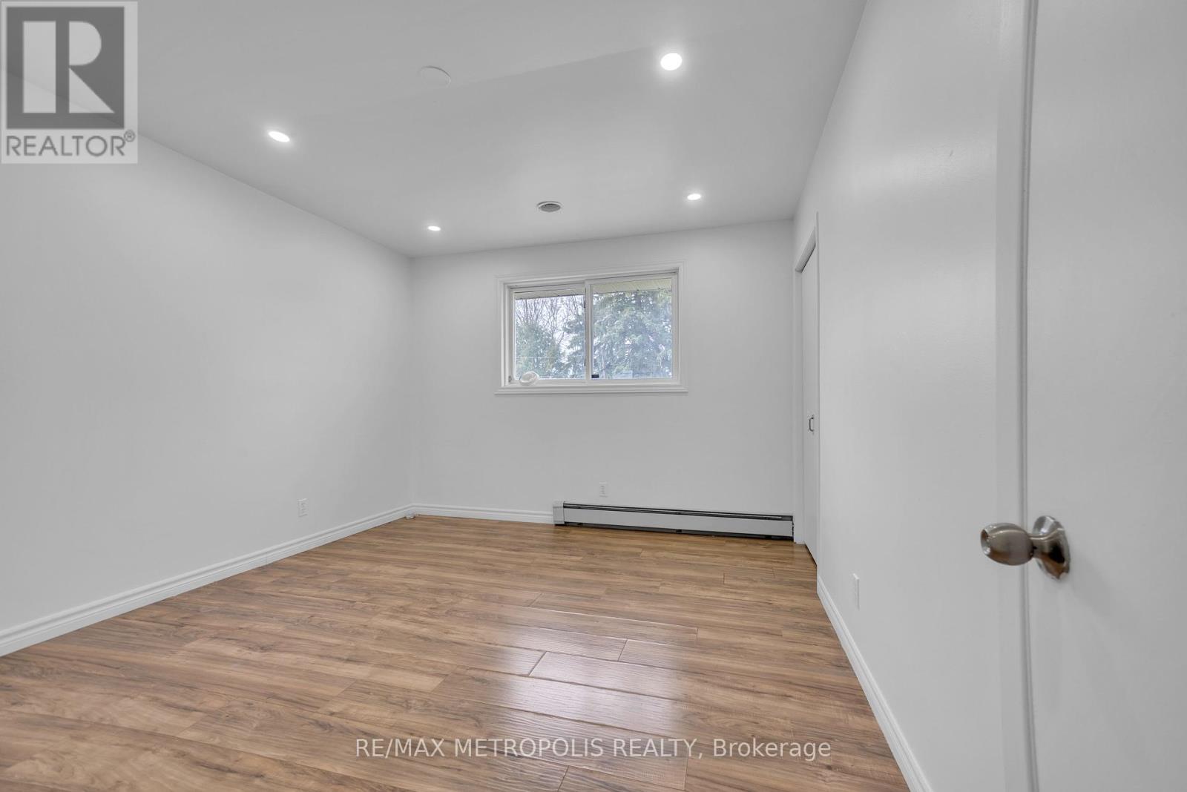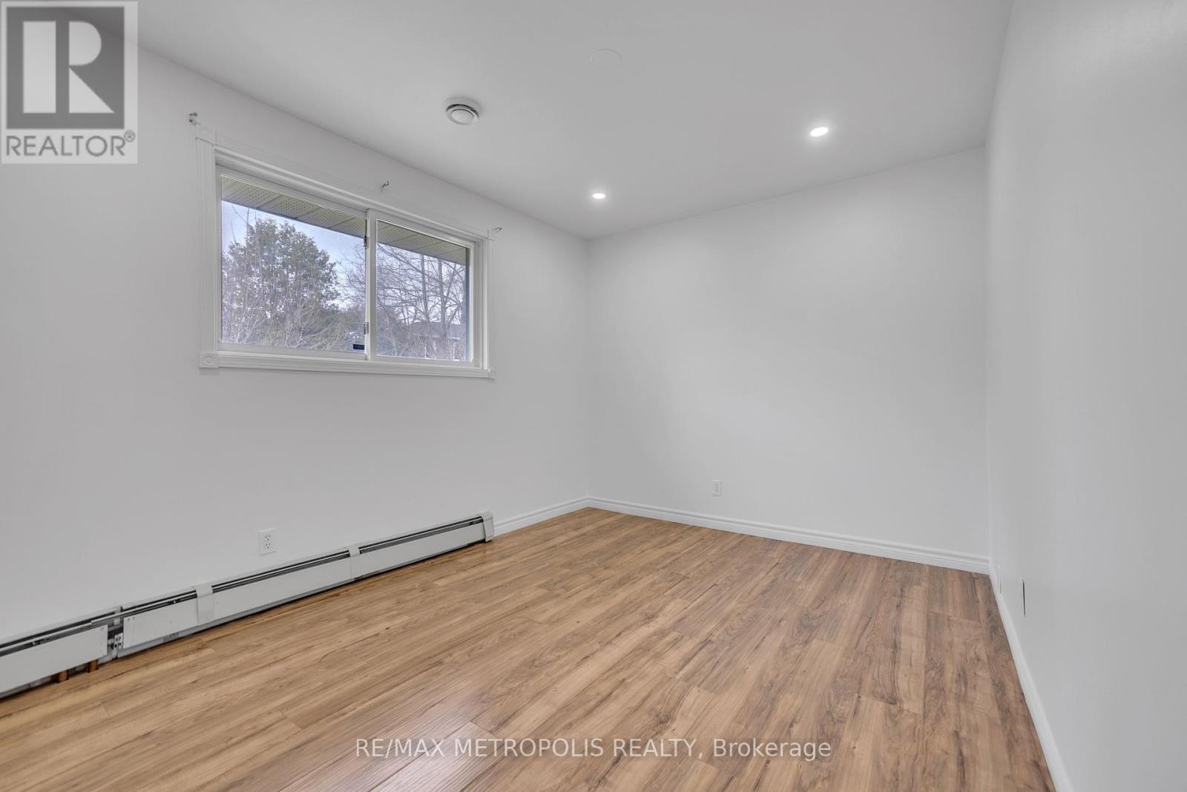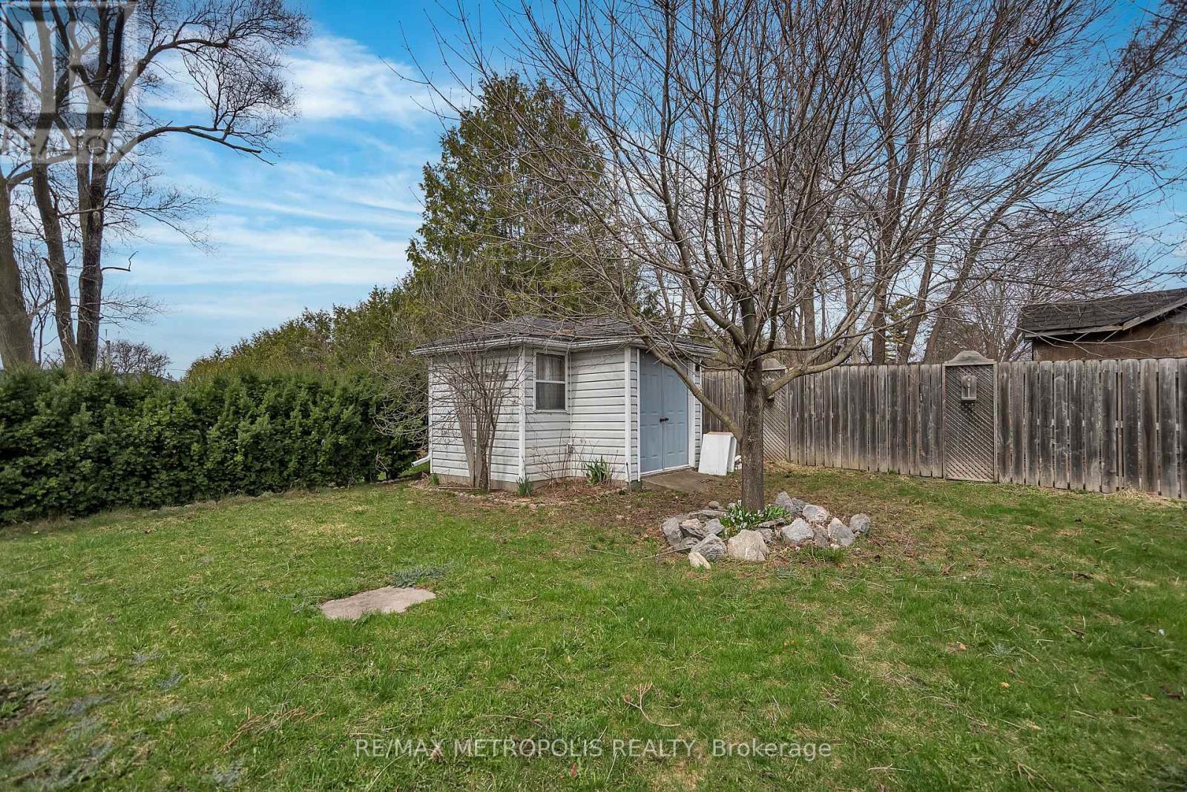5 Bedroom
3 Bathroom
1100 - 1500 sqft
Raised Bungalow
Central Air Conditioning
Forced Air
$599,000
Welcome to this lovely raised brick home perfectly located close to your favorite restaurants, stores, schools, and public transit! Carefully preserved with its original charm, it has been beautifully updated with brand-new laminate flooring, a sun-filled eat-in kitchen. Enjoy a bright and cozy finished basement, featuring a spacious rec room, a gas fireplace for those chilly nights, an additional second kitchen, and two comfortable bedrooms ideal for extended family or guests. This home sits on a large lot and offers a long driveway that can easily accommodate multiple vehicles. Plus, you'll love the fenced backyard for outdoor fun and the convenience of a single-car attached garage and two storage sheds! (id:50787)
Property Details
|
MLS® Number
|
X12118372 |
|
Property Type
|
Single Family |
|
Community Name
|
Belleville Ward |
|
Parking Space Total
|
3 |
Building
|
Bathroom Total
|
3 |
|
Bedrooms Above Ground
|
3 |
|
Bedrooms Below Ground
|
2 |
|
Bedrooms Total
|
5 |
|
Architectural Style
|
Raised Bungalow |
|
Basement Development
|
Finished |
|
Basement Type
|
Full (finished) |
|
Construction Style Attachment
|
Detached |
|
Cooling Type
|
Central Air Conditioning |
|
Exterior Finish
|
Brick |
|
Foundation Type
|
Unknown |
|
Heating Fuel
|
Natural Gas |
|
Heating Type
|
Forced Air |
|
Stories Total
|
1 |
|
Size Interior
|
1100 - 1500 Sqft |
|
Type
|
House |
|
Utility Water
|
Municipal Water |
Parking
Land
|
Acreage
|
No |
|
Sewer
|
Sanitary Sewer |
|
Size Depth
|
139 Ft ,2 In |
|
Size Frontage
|
50 Ft |
|
Size Irregular
|
50 X 139.2 Ft ; See Schedule B |
|
Size Total Text
|
50 X 139.2 Ft ; See Schedule B |
Rooms
| Level |
Type |
Length |
Width |
Dimensions |
|
Basement |
Bedroom |
3.76 m |
4.32 m |
3.76 m x 4.32 m |
|
Basement |
Bedroom |
6.1 m |
2.74 m |
6.1 m x 2.74 m |
|
Basement |
Bathroom |
|
|
Measurements not available |
|
Basement |
Recreational, Games Room |
6.48 m |
5.74 m |
6.48 m x 5.74 m |
|
Main Level |
Living Room |
4.55 m |
3.66 m |
4.55 m x 3.66 m |
|
Main Level |
Dining Room |
3.05 m |
2.72 m |
3.05 m x 2.72 m |
|
Main Level |
Kitchen |
4.11 m |
2.84 m |
4.11 m x 2.84 m |
|
Main Level |
Bedroom |
3.33 m |
3.94 m |
3.33 m x 3.94 m |
|
Main Level |
Bedroom |
2.87 m |
3.86 m |
2.87 m x 3.86 m |
|
Main Level |
Bedroom |
2.82 m |
3.15 m |
2.82 m x 3.15 m |
|
Main Level |
Bathroom |
|
|
Measurements not available |
|
Main Level |
Bathroom |
|
|
Measurements not available |
https://www.realtor.ca/real-estate/28247119/76-gilbert-street-belleville-belleville-ward-belleville-ward






















