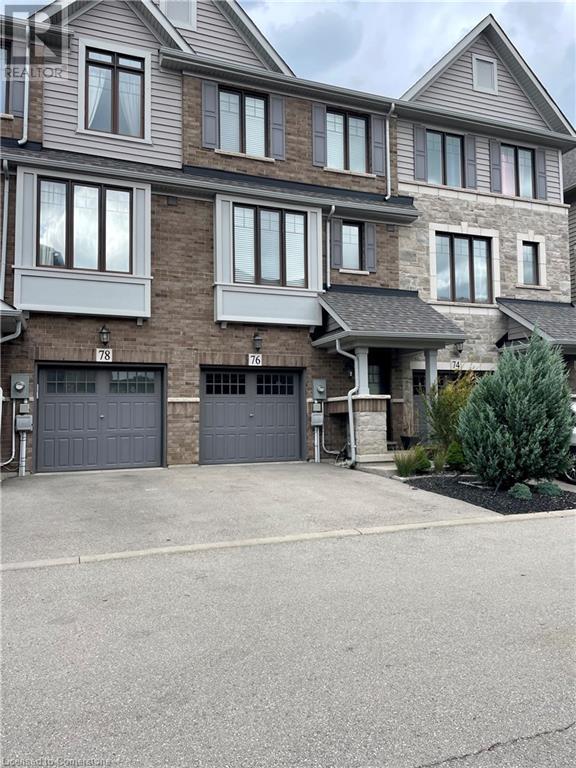289-597-1980
infolivingplus@gmail.com
76 Esplanade Lane Grimsby, Ontario L3M 0H2
2 Bedroom
2 Bathroom
1555 sqft
3 Level
Central Air Conditioning
Forced Air
$3,000 Monthly
Maintenance,
$75 Monthly
Maintenance,
$75 MonthlySpectacular town home in beautiful Grimsby. Great location just steps to Lake Ontario. QEW access. Close to all amenities. Master bedroom with ensuite and walk in closet. Modern kitchen with granite, laminate floors and oak staircase. Main level can be used as a third bedroom. Convenient bedroom level laundry. Possession November 16, 2024. All room sizes Approximate. Main level area can be used as a 3rd bedroom. A must see! (id:50787)
Property Details
| MLS® Number | 40659817 |
| Property Type | Single Family |
| Amenities Near By | Shopping |
| Features | Balcony, Automatic Garage Door Opener |
| Parking Space Total | 2 |
Building
| Bathroom Total | 2 |
| Bedrooms Above Ground | 2 |
| Bedrooms Total | 2 |
| Appliances | Dishwasher, Dryer, Refrigerator, Stove, Washer, Garage Door Opener |
| Architectural Style | 3 Level |
| Basement Development | Unfinished |
| Basement Type | Full (unfinished) |
| Construction Style Attachment | Attached |
| Cooling Type | Central Air Conditioning |
| Exterior Finish | Brick Veneer, Stone, Stucco |
| Foundation Type | Poured Concrete |
| Half Bath Total | 1 |
| Heating Type | Forced Air |
| Stories Total | 3 |
| Size Interior | 1555 Sqft |
| Type | Row / Townhouse |
| Utility Water | Municipal Water |
Parking
| Attached Garage |
Land
| Access Type | Road Access, Highway Nearby |
| Acreage | No |
| Land Amenities | Shopping |
| Sewer | Municipal Sewage System |
| Size Depth | 78 Ft |
| Size Frontage | 18 Ft |
| Size Total Text | Under 1/2 Acre |
| Zoning Description | Rm1 |
Rooms
| Level | Type | Length | Width | Dimensions |
|---|---|---|---|---|
| Second Level | 2pc Bathroom | Measurements not available | ||
| Second Level | Kitchen | 17'1'' x 11'0'' | ||
| Second Level | Dining Room | 13'7'' x 23'0'' | ||
| Third Level | 3pc Bathroom | Measurements not available | ||
| Third Level | Bedroom | 11'3'' x 11'3'' | ||
| Third Level | Primary Bedroom | 11'3'' x 11'0'' |
https://www.realtor.ca/real-estate/27526044/76-esplanade-lane-grimsby



































