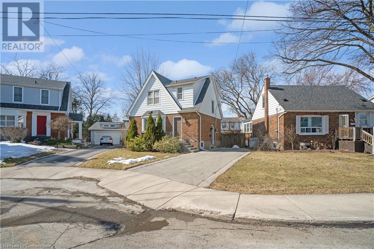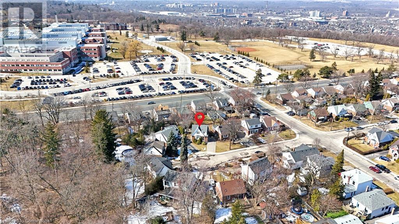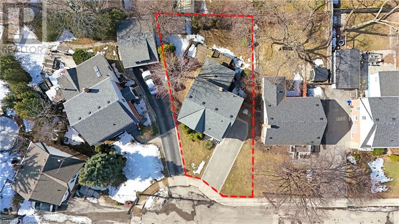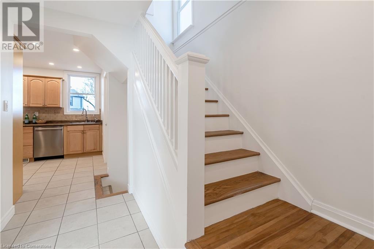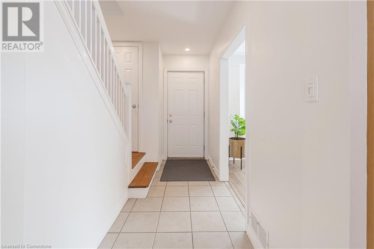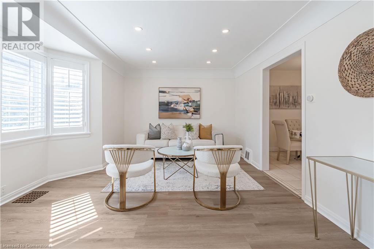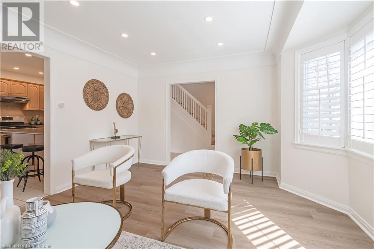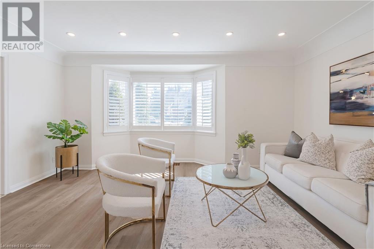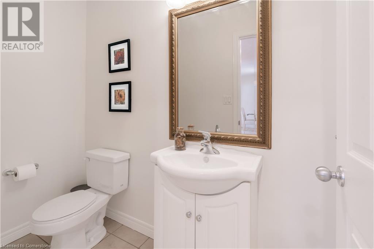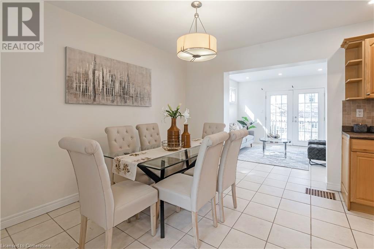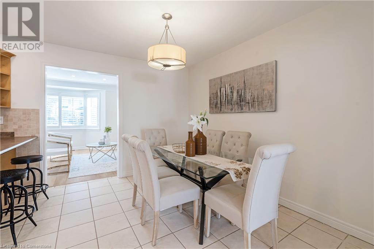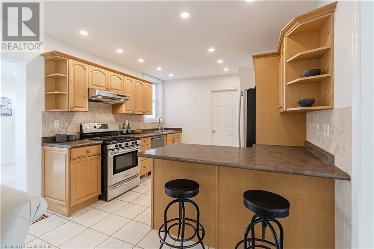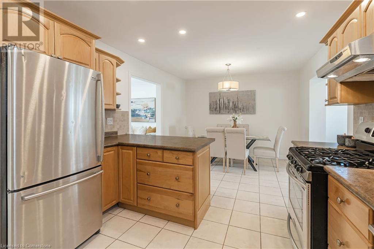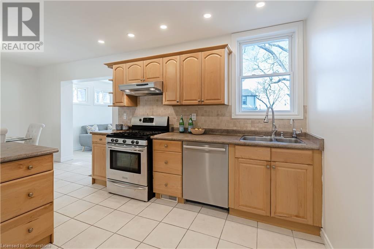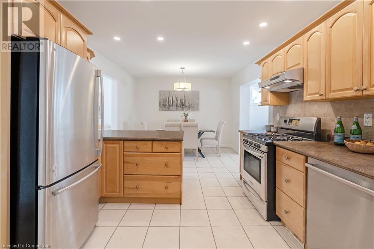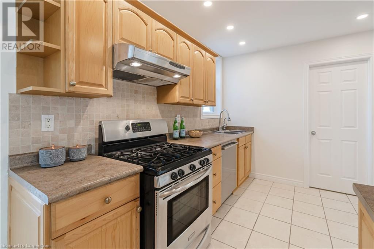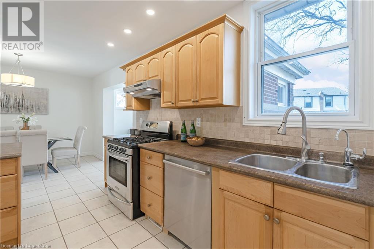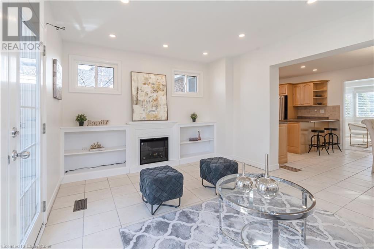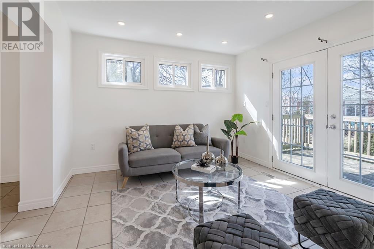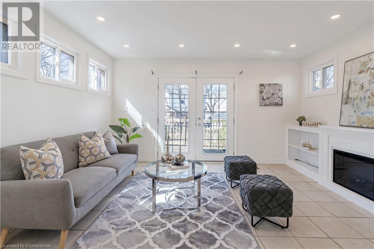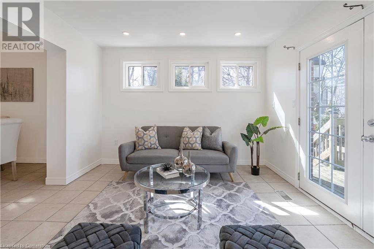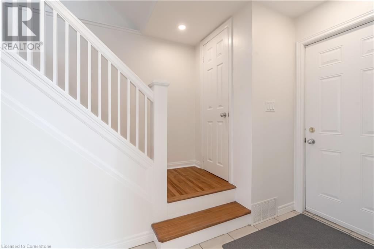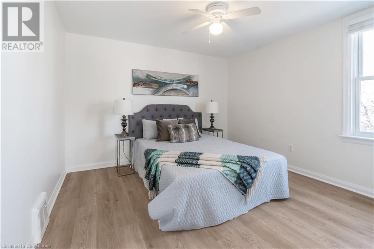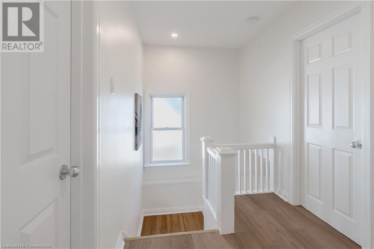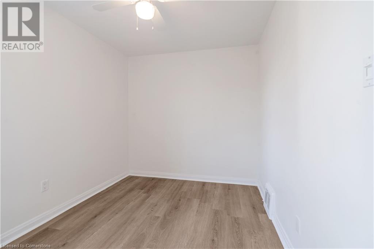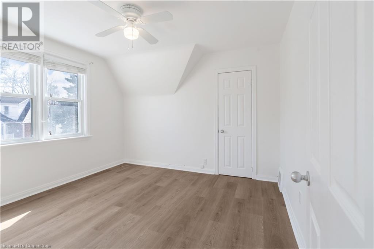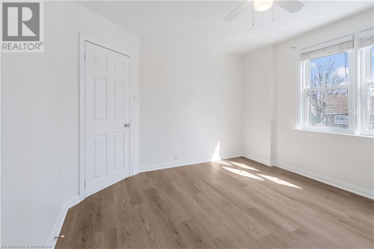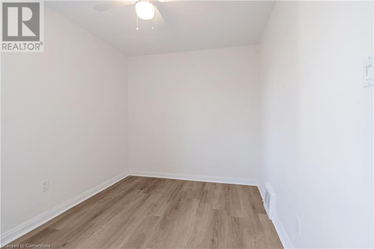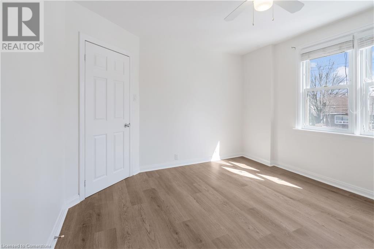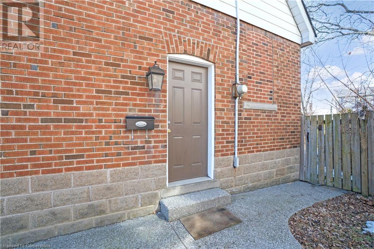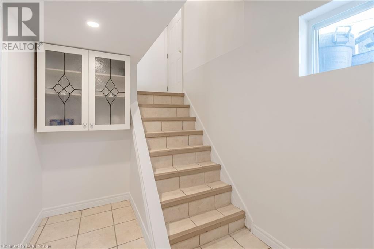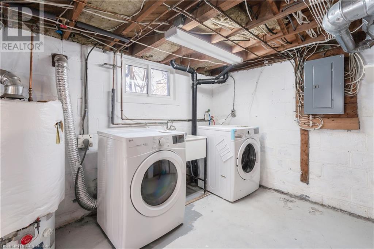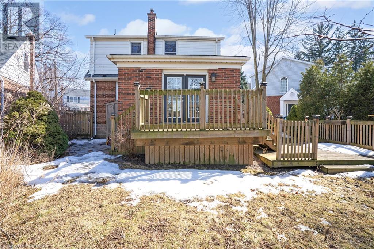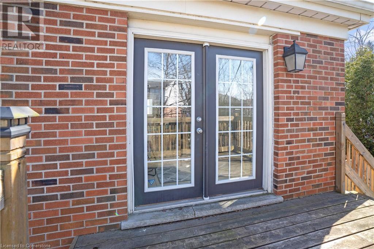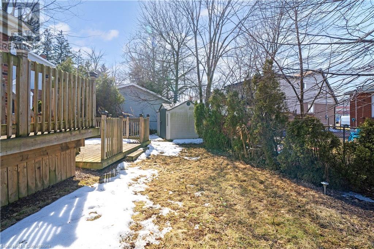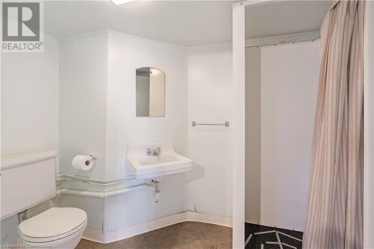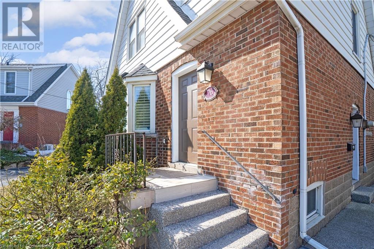3 Bedroom
3 Bathroom
1386 sqft
2 Level
Central Air Conditioning
Forced Air
$699,900
Impressive Home in Hamilton Featuring Stunning layout With lots of upgrades! This beautifully updated two-storey detached home in a quiet Mountview cul-de-sac features 3 bedrooms and 3 bathrooms. The functional layout & includes a spacious family room, living and dining areas, and a well-equipped kitchen with stainless steel appliances. Recent renovations include new flooring, pot lights, fresh paint, and updated appliances, including a new dishwasher (2023), washer and dryer (2020), new furnace (2023). The basement is partially finished,side entrance and 3-piece bath. The family room, complete with a fireplace, leads to a two-tier deck and a private backyard ideal for entertaining. Additional upgrades include a new roof (2018) and attic insulation (2018). Located close to hospitals, Mohawk College, schools, shopping, public transit, and many trails, this home offers the perfect blend of comfort and convenience. Don't miss the opportunity to own this turnkey property, your search ends here!!! (id:50787)
Property Details
|
MLS® Number
|
40722228 |
|
Property Type
|
Single Family |
|
Amenities Near By
|
Hospital, Park, Public Transit |
|
Community Features
|
Quiet Area |
|
Equipment Type
|
Water Heater |
|
Features
|
Cul-de-sac, Paved Driveway |
|
Parking Space Total
|
3 |
|
Rental Equipment Type
|
Water Heater |
Building
|
Bathroom Total
|
3 |
|
Bedrooms Above Ground
|
3 |
|
Bedrooms Total
|
3 |
|
Appliances
|
Dryer |
|
Architectural Style
|
2 Level |
|
Basement Development
|
Partially Finished |
|
Basement Type
|
Full (partially Finished) |
|
Constructed Date
|
1949 |
|
Construction Style Attachment
|
Detached |
|
Cooling Type
|
Central Air Conditioning |
|
Exterior Finish
|
Brick, Vinyl Siding |
|
Foundation Type
|
Block |
|
Half Bath Total
|
1 |
|
Heating Fuel
|
Natural Gas |
|
Heating Type
|
Forced Air |
|
Stories Total
|
2 |
|
Size Interior
|
1386 Sqft |
|
Type
|
House |
|
Utility Water
|
Municipal Water |
Land
|
Acreage
|
No |
|
Land Amenities
|
Hospital, Park, Public Transit |
|
Sewer
|
Municipal Sewage System |
|
Size Depth
|
100 Ft |
|
Size Frontage
|
53 Ft |
|
Size Total Text
|
Under 1/2 Acre |
|
Zoning Description
|
Res |
Rooms
| Level |
Type |
Length |
Width |
Dimensions |
|
Second Level |
4pc Bathroom |
|
|
Measurements not available |
|
Second Level |
Bedroom |
|
|
11'0'' x 8'0'' |
|
Second Level |
Bedroom |
|
|
12'0'' x 11'4'' |
|
Second Level |
Primary Bedroom |
|
|
12'4'' x 11'4'' |
|
Basement |
Bonus Room |
|
|
Measurements not available |
|
Basement |
Laundry Room |
|
|
Measurements not available |
|
Basement |
3pc Bathroom |
|
|
Measurements not available |
|
Main Level |
2pc Bathroom |
|
|
Measurements not available |
|
Main Level |
Family Room |
|
|
16'0'' x 13'3'' |
|
Main Level |
Dining Room |
|
|
10'0'' x 8'6'' |
|
Main Level |
Kitchen |
|
|
11'6'' x 10'0'' |
|
Main Level |
Living Room |
|
|
16'0'' x 12'6'' |
https://www.realtor.ca/real-estate/28224916/76-cloverhill-road-hamilton

