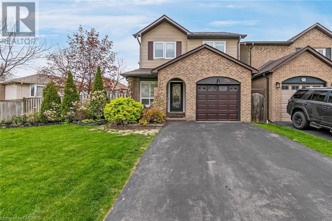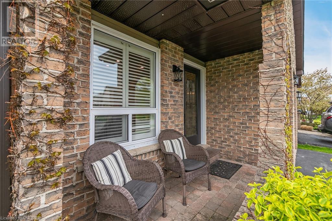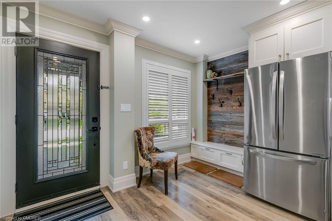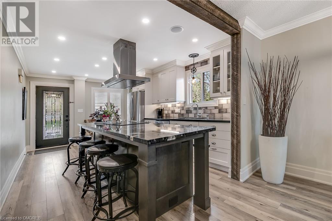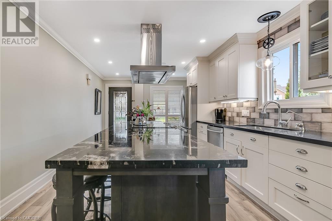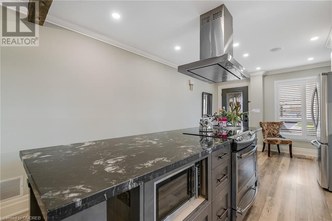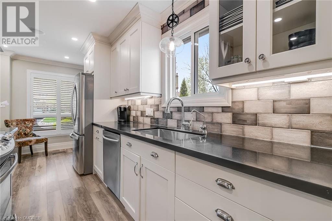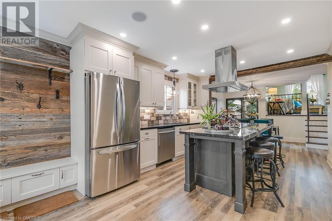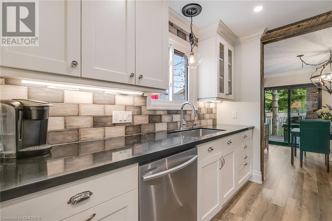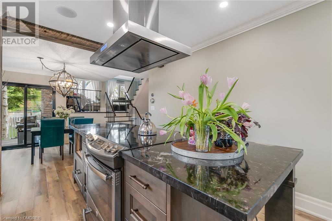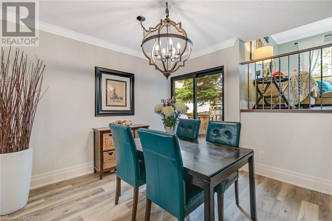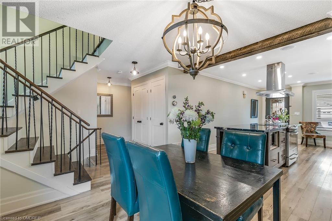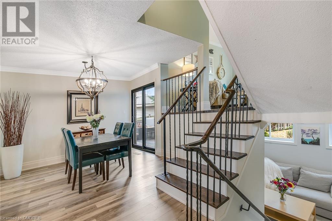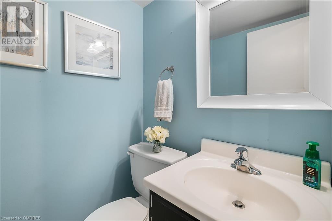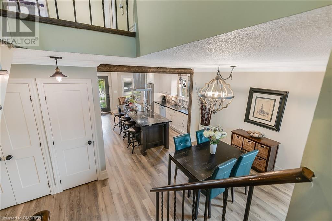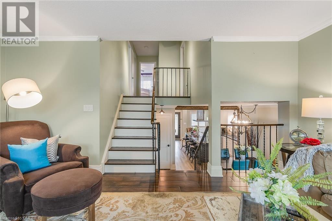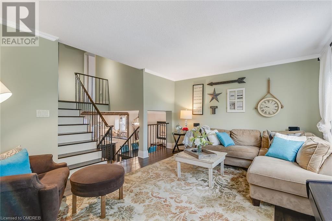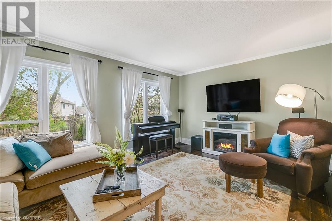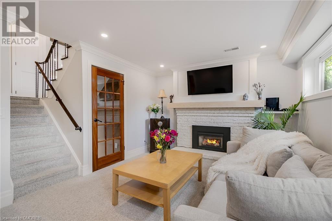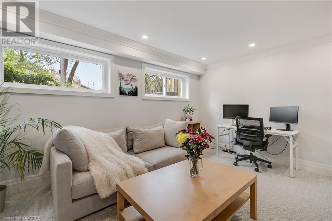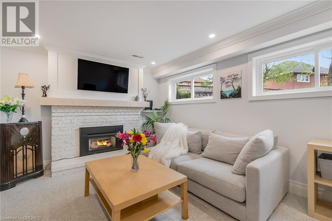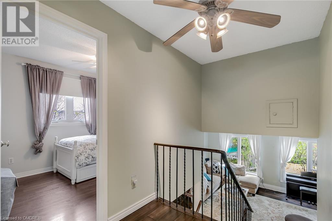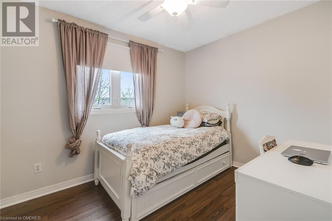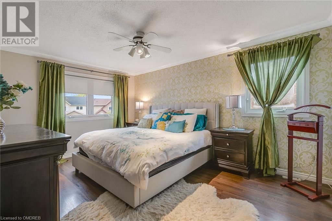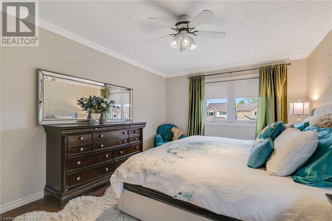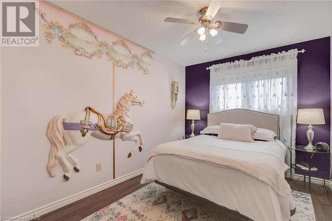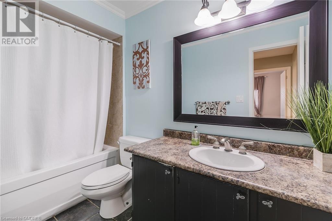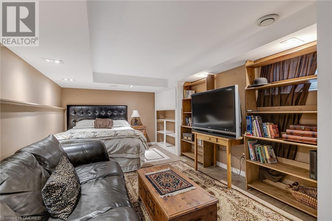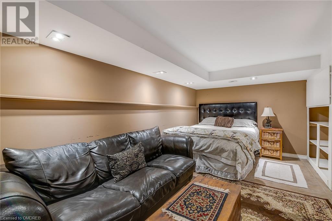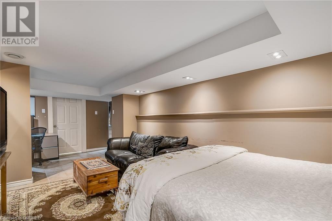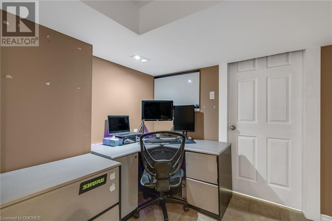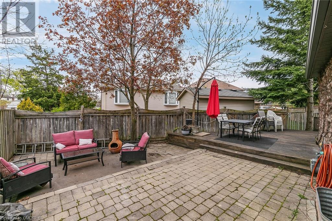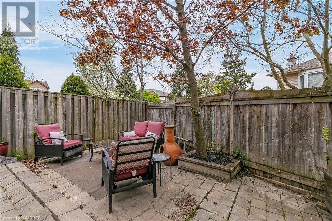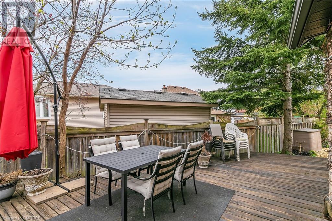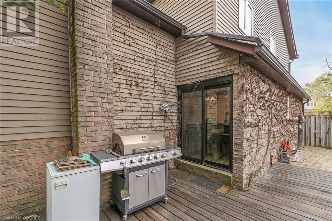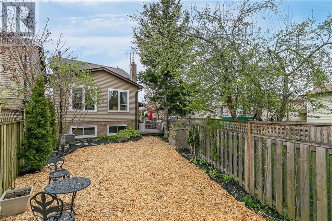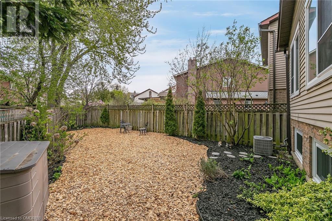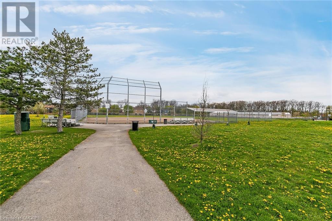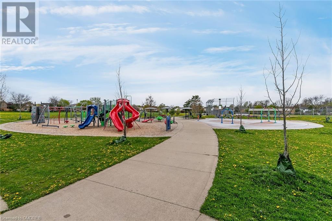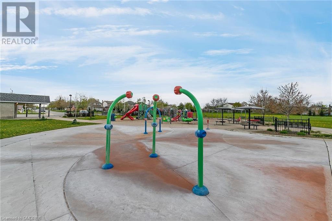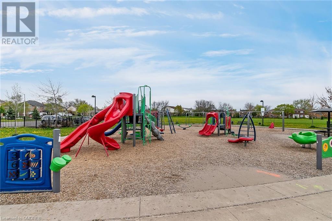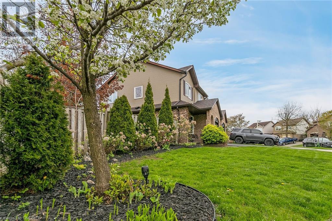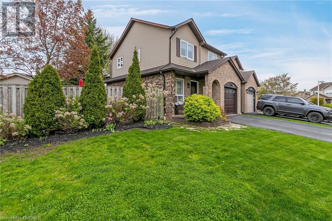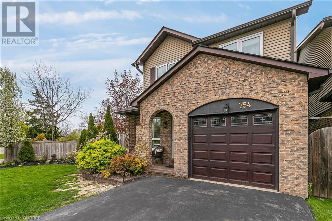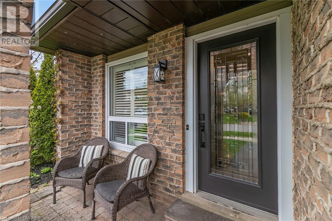3 Bedroom
2 Bathroom
1373
Fireplace
Central Air Conditioning
Forced Air
$899,000
Welcome to this charming 3-bedroom, 1.5-bathroom home nestled on a picturesque pie-shaped lot.This gem features a Recently Renovated Kitchen with Granite Island and Quartz Countertop. Shows 10+. Kitchen has ceiling speakers automated lightswitches and an automated dustpan under the microwave. Living room floor is Hickory Hardwood. Roof and SS Appliances are all 5 years old. Situated in a serene and sought-after neighborhood, this residence is conveniently located near hospitals, schools, parks, a delightful splash pad, and offers easy access to public transit and shopping. Don't miss out on the opportunity to explore this inviting home before it's snapped up! Offers on May 14th, 2024, must be registered by 5 PM. Email offers to Katie.snow91@outlook.com. Include Schedule B and form 801 with all offers (id:50787)
Property Details
|
MLS® Number
|
40583971 |
|
Property Type
|
Single Family |
|
Amenities Near By
|
Hospital, Park, Public Transit, Schools |
|
Equipment Type
|
Water Heater |
|
Parking Space Total
|
3 |
|
Rental Equipment Type
|
Water Heater |
Building
|
Bathroom Total
|
2 |
|
Bedrooms Above Ground
|
3 |
|
Bedrooms Total
|
3 |
|
Appliances
|
Central Vacuum, Dishwasher, Dryer, Garburator, Refrigerator, Stove, Washer, Garage Door Opener |
|
Basement Development
|
Finished |
|
Basement Type
|
Full (finished) |
|
Construction Style Attachment
|
Link |
|
Cooling Type
|
Central Air Conditioning |
|
Exterior Finish
|
Brick |
|
Fireplace Present
|
Yes |
|
Fireplace Total
|
1 |
|
Half Bath Total
|
1 |
|
Heating Fuel
|
Natural Gas |
|
Heating Type
|
Forced Air |
|
Size Interior
|
1373 |
|
Type
|
House |
|
Utility Water
|
Municipal Water |
Parking
Land
|
Acreage
|
No |
|
Land Amenities
|
Hospital, Park, Public Transit, Schools |
|
Sewer
|
Municipal Sewage System |
|
Size Depth
|
112 Ft |
|
Size Frontage
|
57 Ft |
|
Size Total
|
0|under 1/2 Acre |
|
Size Total Text
|
0|under 1/2 Acre |
|
Zoning Description
|
R5-107 |
Rooms
| Level |
Type |
Length |
Width |
Dimensions |
|
Second Level |
Living Room |
|
|
16'11'' x 12'6'' |
|
Third Level |
4pc Bathroom |
|
|
Measurements not available |
|
Third Level |
Bedroom |
|
|
8'8'' x 10'10'' |
|
Third Level |
Bedroom |
|
|
9'2'' x 12'5'' |
|
Third Level |
Primary Bedroom |
|
|
11'6'' x 15'9'' |
|
Basement |
Laundry Room |
|
|
10'1'' x 6'1'' |
|
Basement |
Utility Room |
|
|
7'10'' x 11'7'' |
|
Basement |
Recreation Room |
|
|
10'6'' x 22'3'' |
|
Lower Level |
Family Room |
|
|
15'8'' x 11'8'' |
|
Main Level |
2pc Bathroom |
|
|
Measurements not available |
|
Main Level |
Dining Room |
|
|
14'3'' x 11'7'' |
|
Main Level |
Kitchen |
|
|
11'8'' x 17'5'' |
https://www.realtor.ca/real-estate/26855324/754-roseheath-drive-milton

