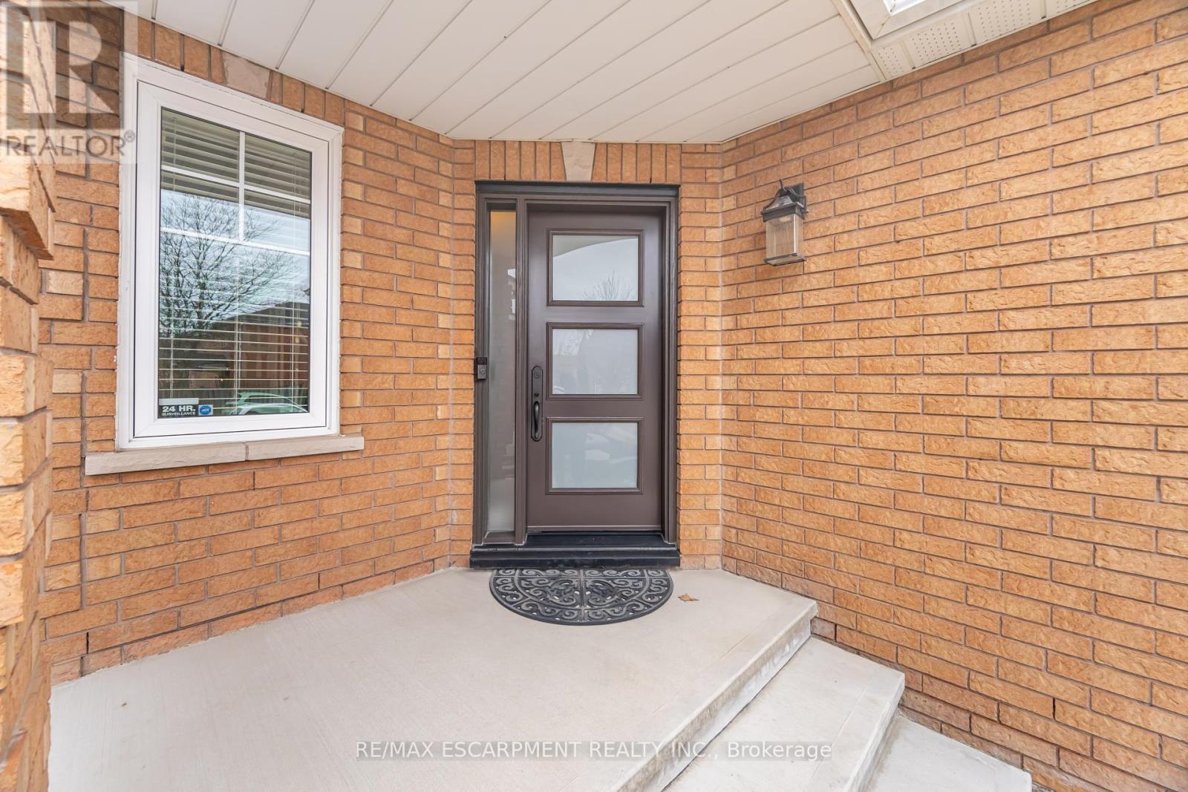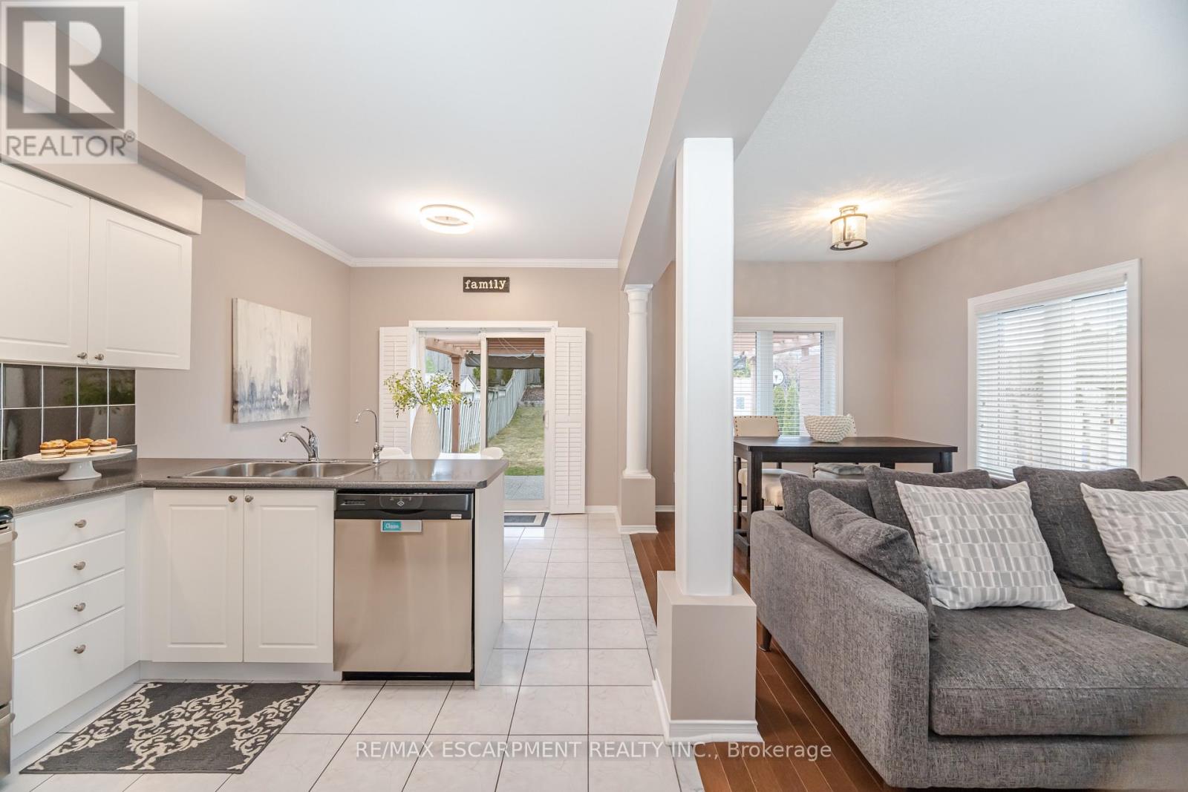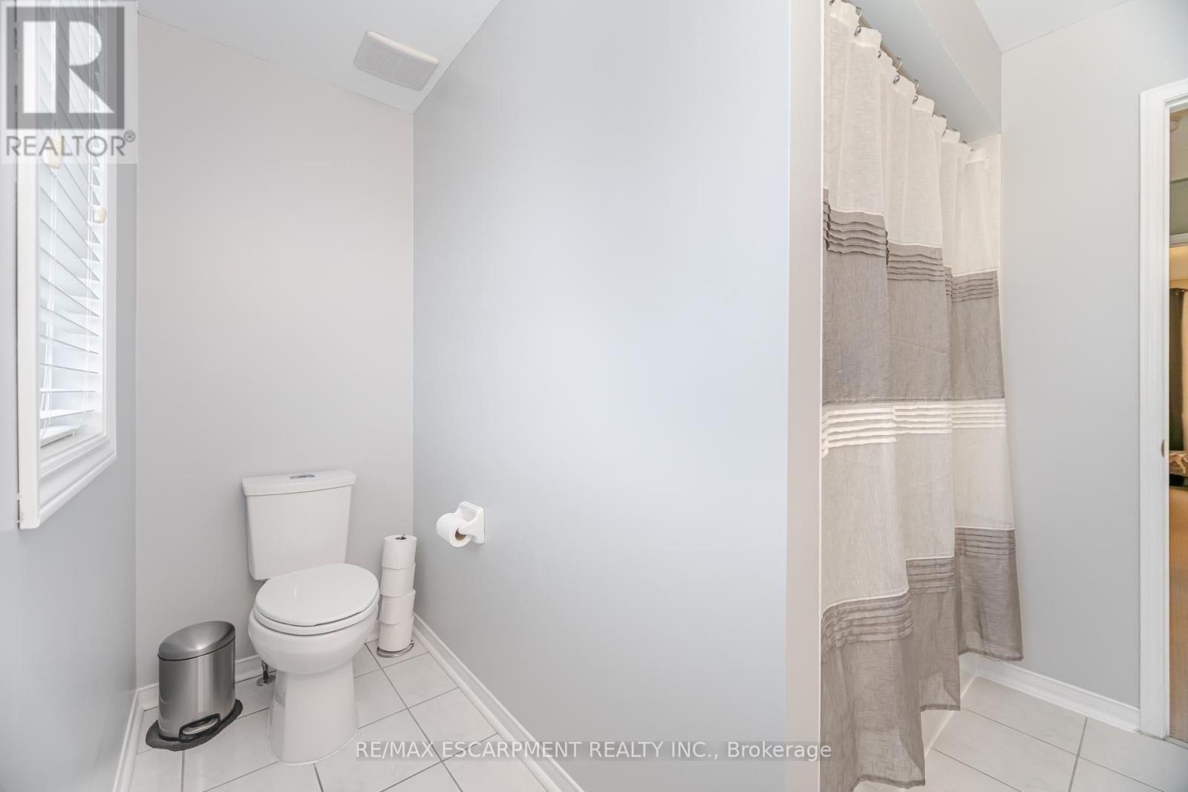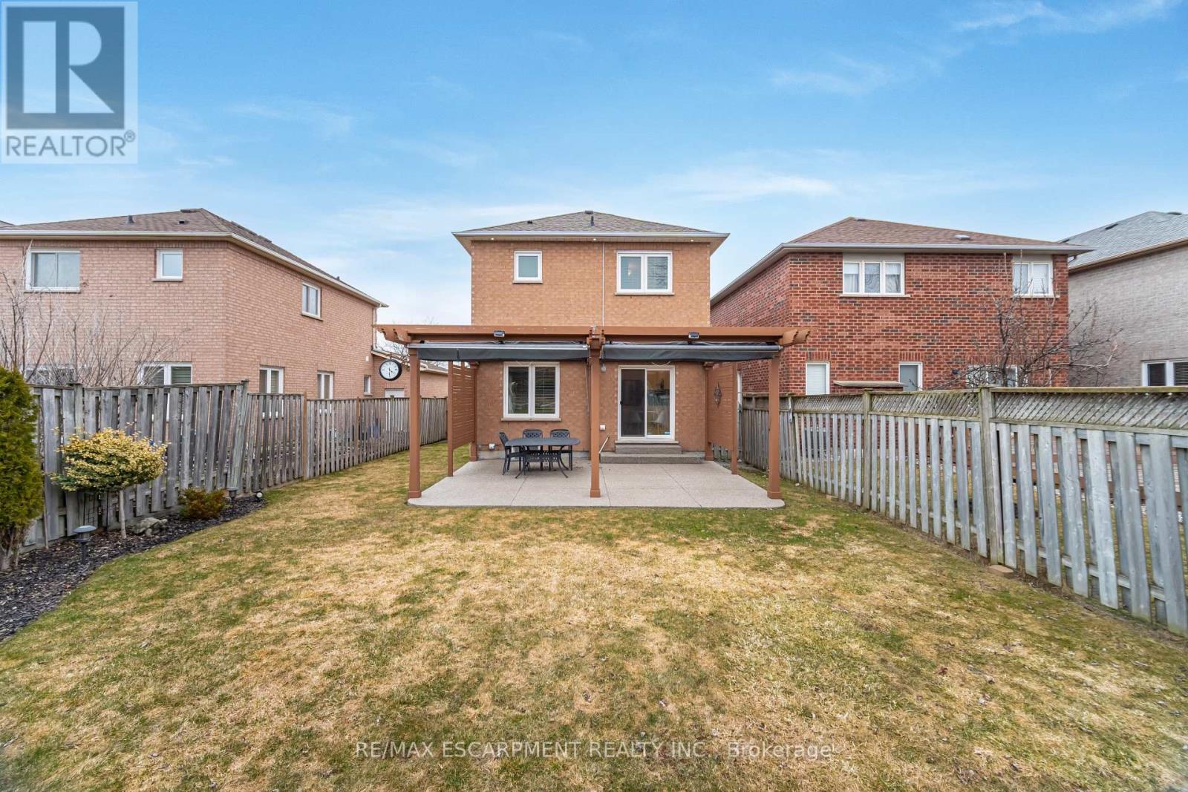3 Bedroom
3 Bathroom
1100 - 1500 sqft
Fireplace
Central Air Conditioning
Forced Air
$1,149,900
Welcome to 7521 Doverwood Drive, Mississauga.This beautifully updated 3-bedroom, 2.5-bathroom home offers 1,340 sq. ft. of thoughtfully designed living space. The main level features an open-concept layout with 9-foot ceilings and elegant hardwood floors in a warm, neutral palette. Recent upgrades include newer windows and doors, along with a high-efficiency tankless water heater. The finished basement adds extra living space with a cozy family room centred around a gas fireplace perfect for relaxing evenings.Outside, you'll find newer roof shingles, exterior pot lights and a professionally finished concrete walkway, driveway, and front steps. The double garage includes inside entry, wall-mounted and overhead loft storage, and a new garage door for added convenience.The generously sized backyard is beautifully landscaped with a tiered, low-maintenance design ideal for outdoor enjoyment with minimal upkeep.Situated in a prime location, this home is within walking distance to the Lisgar GO Station and just minutes from shopping, schools, parks, and major commuter routes. (id:50787)
Property Details
|
MLS® Number
|
W12073538 |
|
Property Type
|
Single Family |
|
Community Name
|
Meadowvale |
|
Amenities Near By
|
Public Transit, Place Of Worship, Park, Schools |
|
Features
|
Gazebo |
|
Parking Space Total
|
4 |
|
Structure
|
Shed |
Building
|
Bathroom Total
|
3 |
|
Bedrooms Above Ground
|
3 |
|
Bedrooms Total
|
3 |
|
Age
|
16 To 30 Years |
|
Appliances
|
Garage Door Opener Remote(s), Water Heater, Dishwasher, Dryer, Garage Door Opener, Sauna, Stove, Washer, Window Coverings, Refrigerator |
|
Basement Development
|
Finished |
|
Basement Type
|
Full (finished) |
|
Construction Status
|
Insulation Upgraded |
|
Construction Style Attachment
|
Detached |
|
Cooling Type
|
Central Air Conditioning |
|
Exterior Finish
|
Brick |
|
Fireplace Present
|
Yes |
|
Fireplace Total
|
1 |
|
Foundation Type
|
Poured Concrete |
|
Half Bath Total
|
1 |
|
Heating Fuel
|
Natural Gas |
|
Heating Type
|
Forced Air |
|
Stories Total
|
2 |
|
Size Interior
|
1100 - 1500 Sqft |
|
Type
|
House |
|
Utility Water
|
Municipal Water |
Parking
Land
|
Acreage
|
No |
|
Fence Type
|
Fenced Yard |
|
Land Amenities
|
Public Transit, Place Of Worship, Park, Schools |
|
Sewer
|
Sanitary Sewer |
|
Size Irregular
|
36 X 156 Acre |
|
Size Total Text
|
36 X 156 Acre|under 1/2 Acre |
|
Zoning Description
|
Residential |
Rooms
| Level |
Type |
Length |
Width |
Dimensions |
|
Second Level |
Primary Bedroom |
4.78 m |
3 m |
4.78 m x 3 m |
|
Second Level |
Bedroom 2 |
3.04 m |
2.71 m |
3.04 m x 2.71 m |
|
Second Level |
Bedroom 3 |
2.74 m |
2.74 m |
2.74 m x 2.74 m |
|
Basement |
Family Room |
5.48 m |
4.54 m |
5.48 m x 4.54 m |
|
Main Level |
Kitchen |
2.28 m |
3.04 m |
2.28 m x 3.04 m |
|
Main Level |
Other |
6.37 m |
3.04 m |
6.37 m x 3.04 m |
|
Main Level |
Eating Area |
2.94 m |
2.43 m |
2.94 m x 2.43 m |
https://www.realtor.ca/real-estate/28146978/7521-doverwood-drive-mississauga-meadowvale-meadowvale




















































