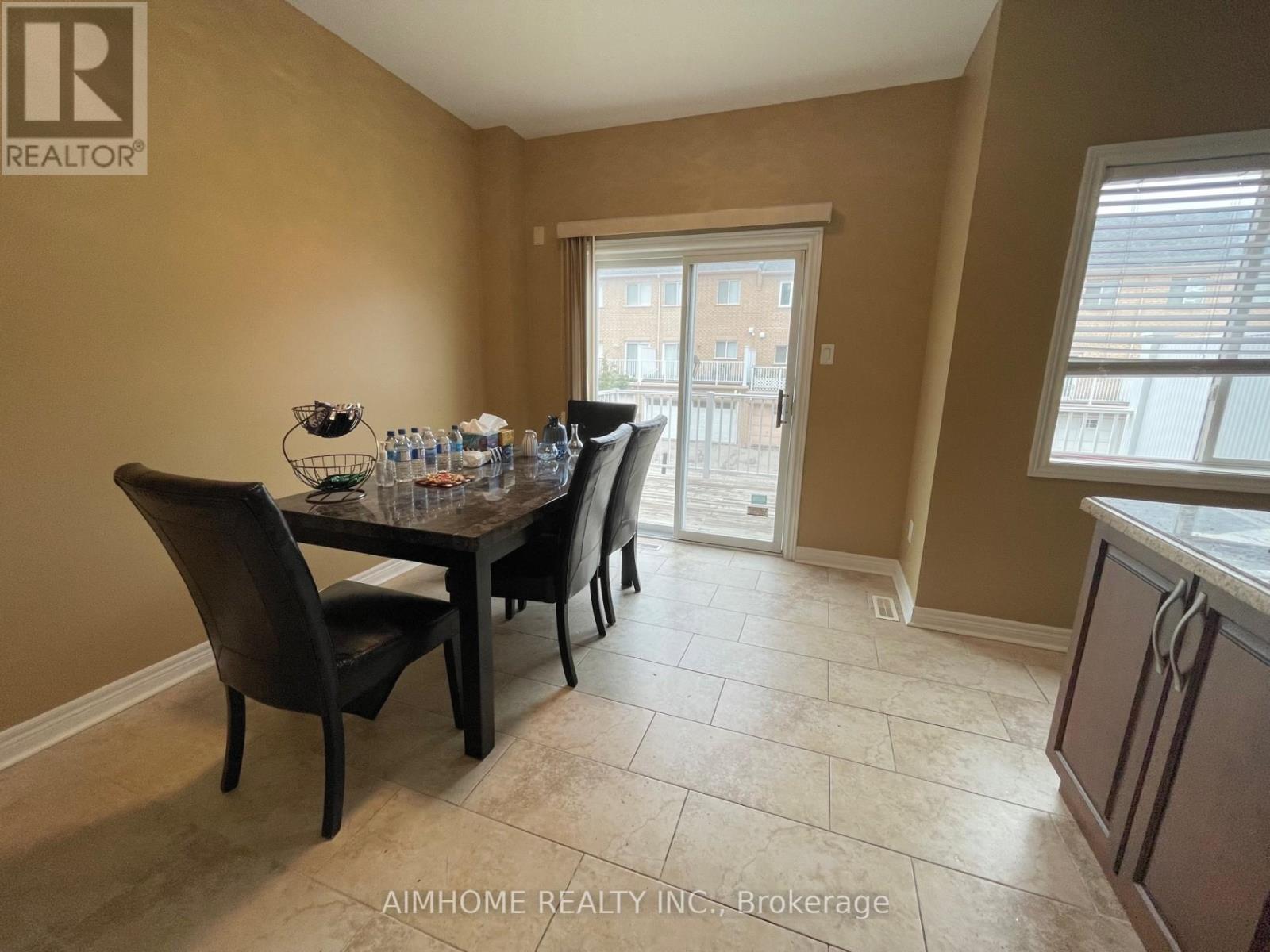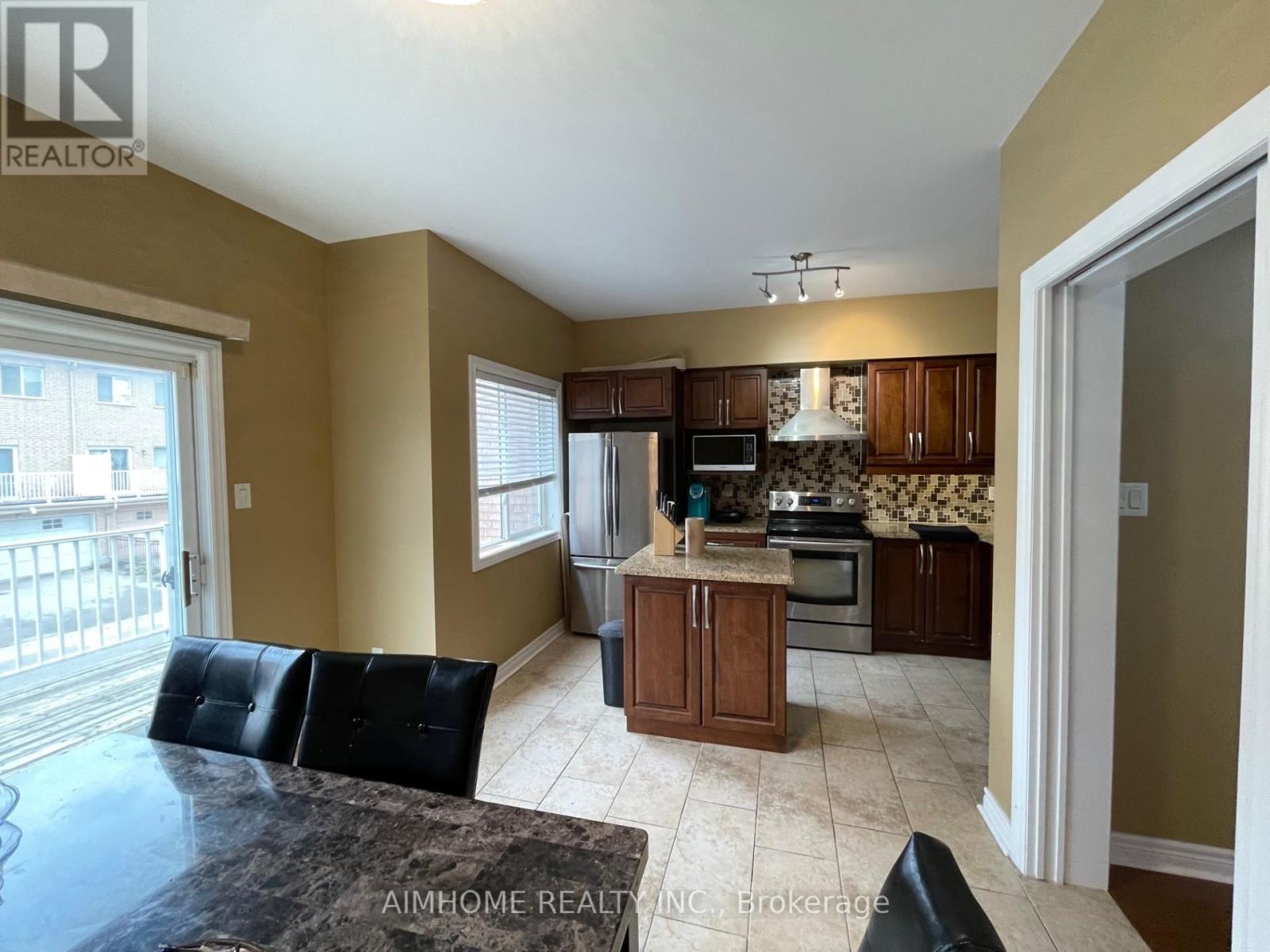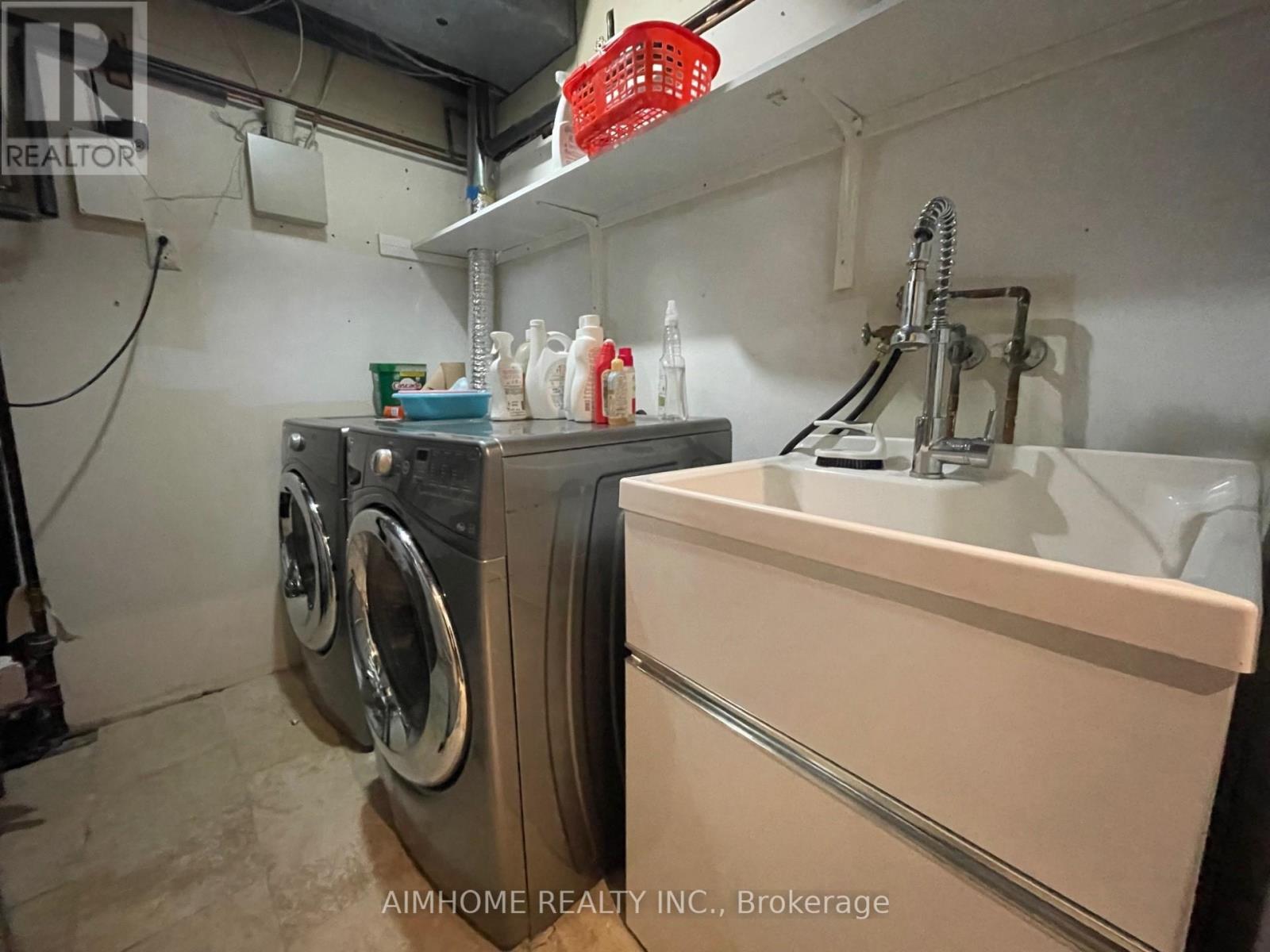4 Bedroom
3 Bathroom
Central Air Conditioning
Forced Air
$3,800 Monthly
Furnished Spectacular Freehold Townhouse At Prime Thornhill Neighborhood, Total Upgraded 4 Bedroom End Unit With Rare Find Double Garage, 9' Ceiling On Main Floor, Hardwood Floor Through Out, Upgraded Kitchen with Central Island, S.S Appliances, Backsplash, Stone Countertop. Upgraded Washrooms with Glass Door Showers, Stone Countertop. Wardrobe Combination in All Closets. Very Practical and Functional Layout, Sun-Filled With Lots Of Natural Lights. Walk To Park, Pond, & Viva, Minutes' Drive To 404/407, Shops, Banks, & Restaurants. (id:50787)
Property Details
|
MLS® Number
|
N11982329 |
|
Property Type
|
Single Family |
|
Community Name
|
Commerce Valley |
|
Parking Space Total
|
4 |
Building
|
Bathroom Total
|
3 |
|
Bedrooms Above Ground
|
4 |
|
Bedrooms Total
|
4 |
|
Appliances
|
Garage Door Opener Remote(s), Dishwasher, Microwave, Stove, Refrigerator |
|
Construction Style Attachment
|
Attached |
|
Cooling Type
|
Central Air Conditioning |
|
Exterior Finish
|
Brick |
|
Flooring Type
|
Hardwood, Ceramic |
|
Foundation Type
|
Concrete |
|
Heating Fuel
|
Natural Gas |
|
Heating Type
|
Forced Air |
|
Stories Total
|
3 |
|
Type
|
Row / Townhouse |
|
Utility Water
|
Municipal Water |
Parking
Land
|
Acreage
|
No |
|
Sewer
|
Sanitary Sewer |
|
Size Depth
|
21.67 M |
|
Size Frontage
|
9 M |
|
Size Irregular
|
9 X 21.67 M |
|
Size Total Text
|
9 X 21.67 M |
Rooms
| Level |
Type |
Length |
Width |
Dimensions |
|
Second Level |
Living Room |
7.05 m |
5.3 m |
7.05 m x 5.3 m |
|
Second Level |
Dining Room |
7.05 m |
5.3 m |
7.05 m x 5.3 m |
|
Second Level |
Kitchen |
3.85 m |
2.4 m |
3.85 m x 2.4 m |
|
Second Level |
Eating Area |
3.35 m |
2.8 m |
3.35 m x 2.8 m |
|
Third Level |
Primary Bedroom |
5.15 m |
3 m |
5.15 m x 3 m |
|
Third Level |
Bedroom 2 |
3.1 m |
2.5 m |
3.1 m x 2.5 m |
|
Third Level |
Bedroom 3 |
2.95 m |
2.85 m |
2.95 m x 2.85 m |
|
Ground Level |
Bedroom 4 |
4.1 m |
3.9 m |
4.1 m x 3.9 m |
https://www.realtor.ca/real-estate/27938696/75-leitchcroft-crescent-markham-commerce-valley-commerce-valley























