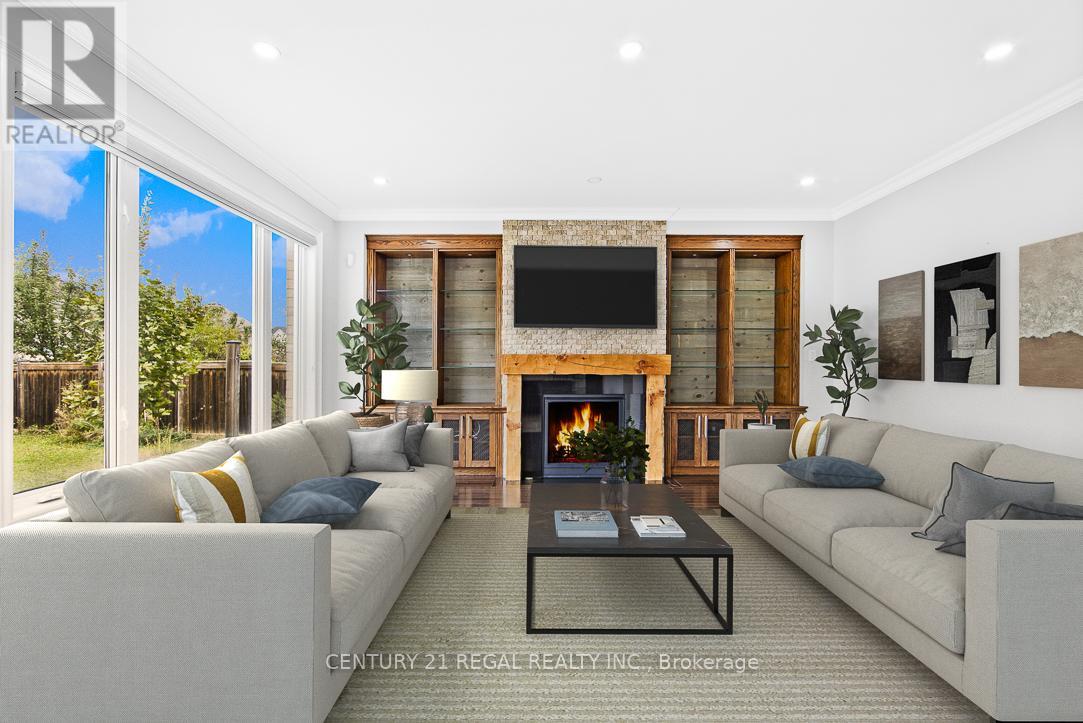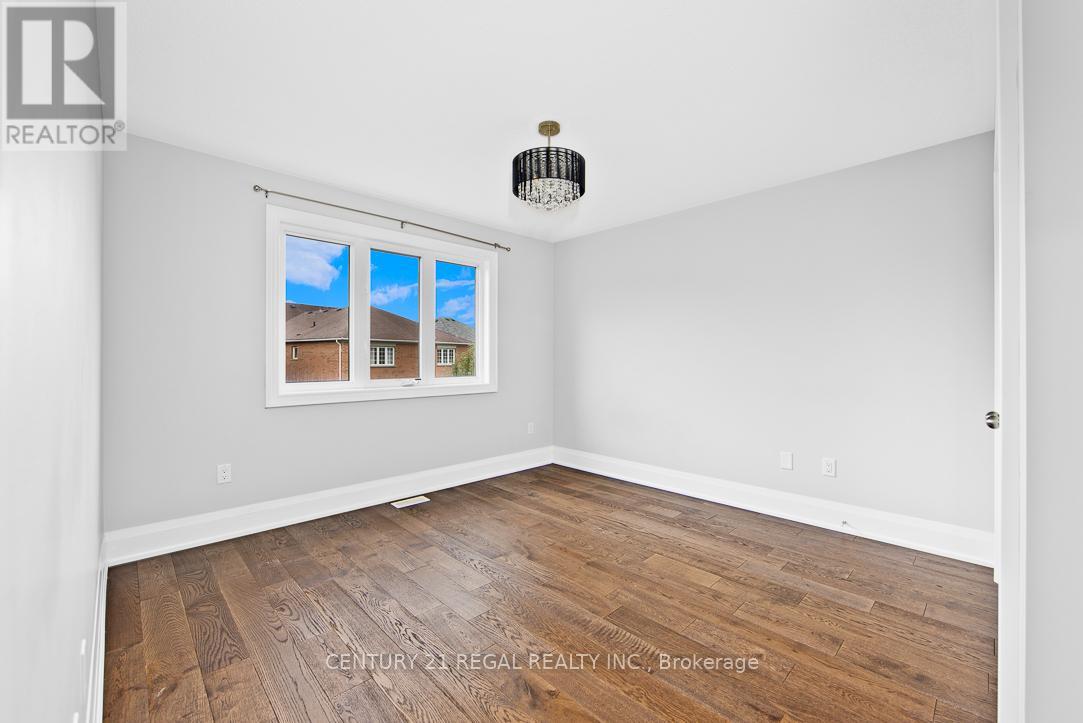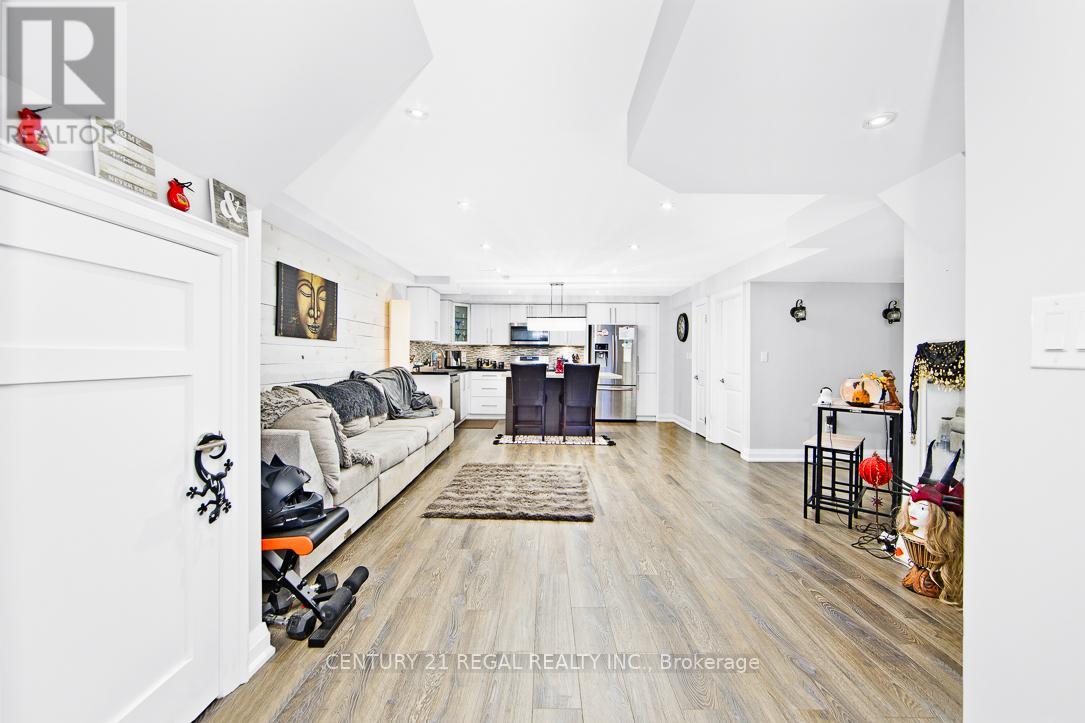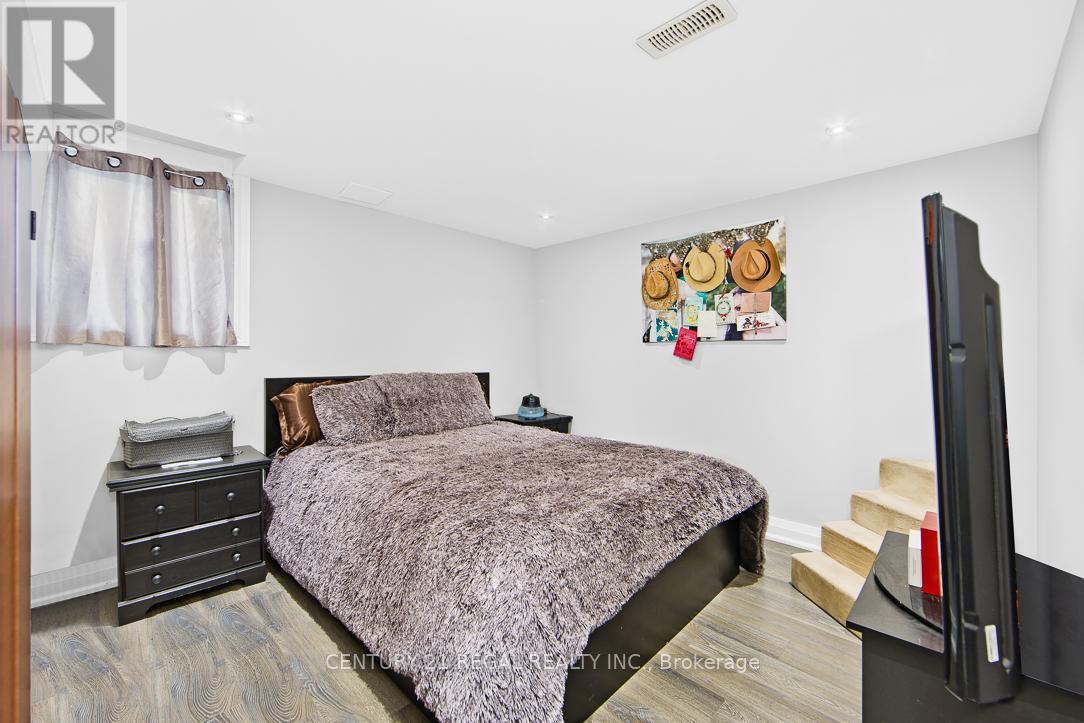5 Bedroom
4 Bathroom
Fireplace
Central Air Conditioning
Forced Air
$1,249,000
Bright and Spacious 4 + 1 Bedroom Home Located in Beautiful Bradford. Home features With finished Basement & Sep Entrance. Sep Living & Family Room In Main Floor, Fully Upgraded Kitchen With Granite Countertop. All Good Size Bedrooms, Master Bedroom Comes With 4 Pc Ensuite And Walk/In Closet. Hardwood Floor In Main And 2nd Floor. Two Separate Laundries One In Main Floor & One In Basement. Bsmt is currently tenanted, willing to stay or move. Property is virtually staged. **** EXTRAS **** S/S Fridge, S/S Gas Stove & Dishwasher. Washer & Dryer. All Window Coverings and CAC. All Elf. Custom Built/In Wall Unit In Fam Room. (id:50787)
Property Details
|
MLS® Number
|
N9299909 |
|
Property Type
|
Single Family |
|
Community Name
|
Bradford |
|
Amenities Near By
|
Schools, Park |
|
Community Features
|
Community Centre |
|
Parking Space Total
|
6 |
|
Structure
|
Deck |
Building
|
Bathroom Total
|
4 |
|
Bedrooms Above Ground
|
4 |
|
Bedrooms Below Ground
|
1 |
|
Bedrooms Total
|
5 |
|
Appliances
|
Dishwasher, Dryer, Refrigerator, Stove, Washer, Window Coverings |
|
Basement Features
|
Apartment In Basement, Separate Entrance |
|
Basement Type
|
N/a |
|
Construction Style Attachment
|
Detached |
|
Cooling Type
|
Central Air Conditioning |
|
Exterior Finish
|
Brick |
|
Fireplace Present
|
Yes |
|
Fireplace Total
|
1 |
|
Flooring Type
|
Hardwood |
|
Foundation Type
|
Poured Concrete |
|
Half Bath Total
|
1 |
|
Heating Fuel
|
Natural Gas |
|
Heating Type
|
Forced Air |
|
Stories Total
|
2 |
|
Type
|
House |
|
Utility Water
|
Municipal Water |
Parking
Land
|
Acreage
|
No |
|
Land Amenities
|
Schools, Park |
|
Sewer
|
Sanitary Sewer |
|
Size Depth
|
115 Ft ,5 In |
|
Size Frontage
|
32 Ft ,5 In |
|
Size Irregular
|
32.48 X 115.42 Ft |
|
Size Total Text
|
32.48 X 115.42 Ft|under 1/2 Acre |
|
Zoning Description
|
Residential |
Rooms
| Level |
Type |
Length |
Width |
Dimensions |
|
Second Level |
Primary Bedroom |
|
|
Measurements not available |
|
Second Level |
Bedroom 2 |
|
|
Measurements not available |
|
Second Level |
Bedroom 3 |
|
|
Measurements not available |
|
Second Level |
Bedroom 4 |
|
|
Measurements not available |
|
Basement |
Laundry Room |
|
|
Measurements not available |
|
Basement |
Bedroom |
|
|
Measurements not available |
|
Basement |
Kitchen |
|
|
Measurements not available |
|
Main Level |
Living Room |
|
|
Measurements not available |
|
Main Level |
Family Room |
|
|
Measurements not available |
|
Main Level |
Kitchen |
|
|
Measurements not available |
|
Main Level |
Eating Area |
|
|
Measurements not available |
Utilities
|
Cable
|
Installed |
|
Sewer
|
Available |
https://www.realtor.ca/real-estate/27367094/75-jewelwing-court-bradford-west-gwillimbury-bradford-bradford





























