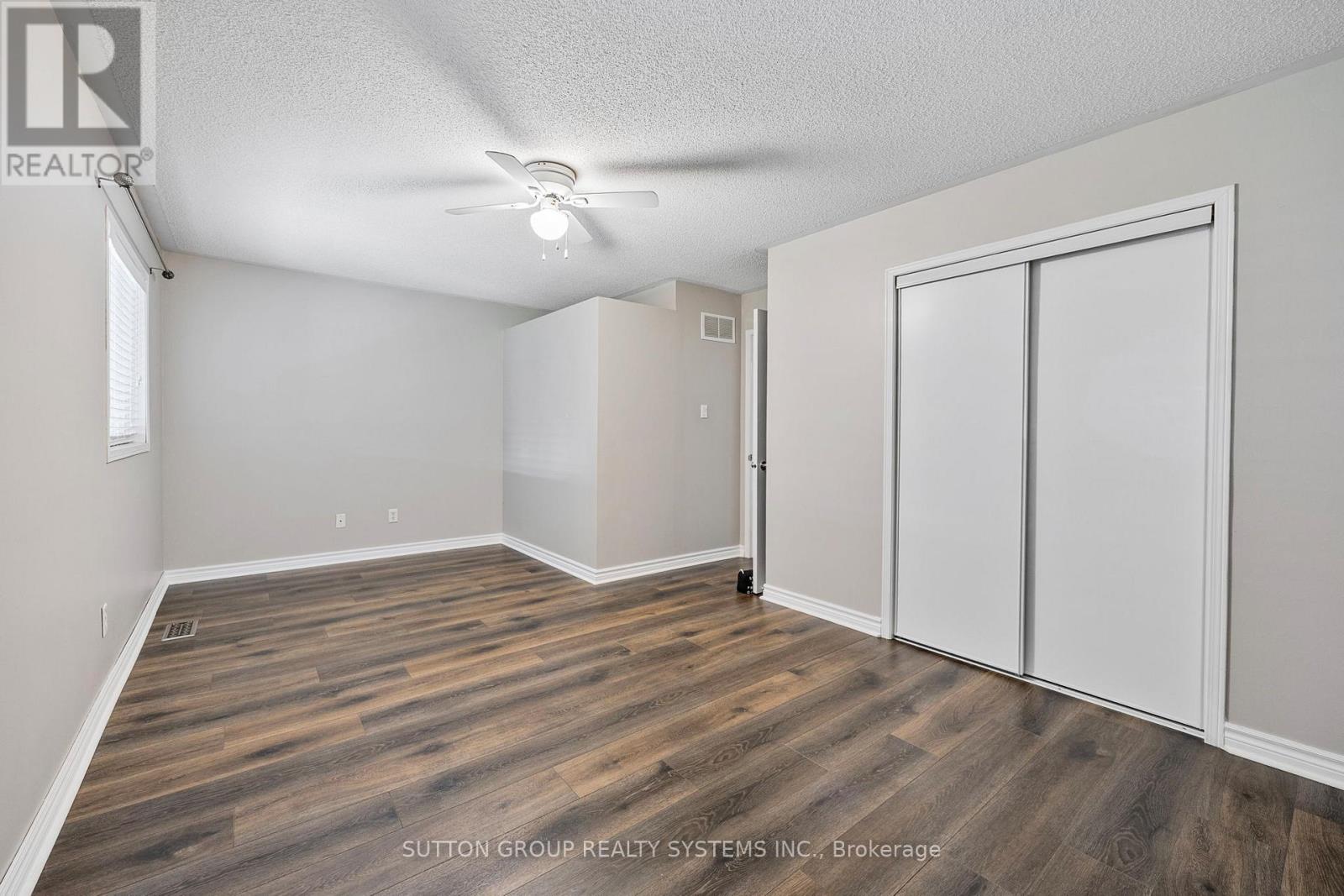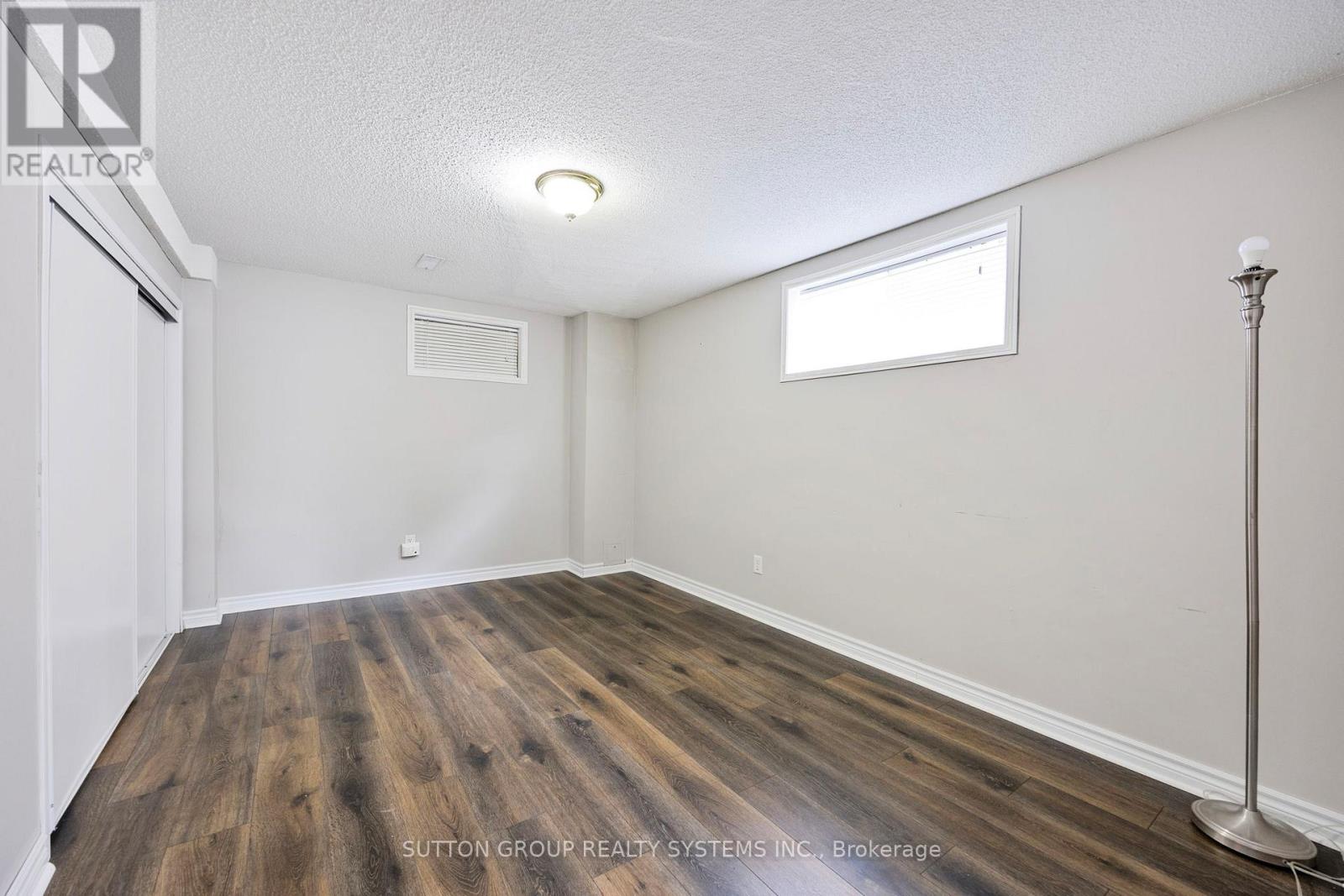3 Bedroom
2 Bathroom
1100 - 1500 sqft
Bungalow
Central Air Conditioning
Forced Air
$3,000 Monthly
A beautifully maintained all-brick raised bungalow located in the desirable Edgenhill community of Barrie. Set on a peaceful street, this detached home offers warmth and comfort from the moment you step inside. The main floor features two generously sized bedrooms, while the fully finished basement adds a third bedroom, full bath, and a spacious rec room. The home boasts quality laminate flooring throughout and a bright, open-concept layout that seamlessly blends the living and dining areas, perfect for everyday living and entertaining. The modern kitchen includes a stylish breakfast island and built-in stainless steel appliances, opening to a sun-filled solarium, an inviting space for morning coffee or summer barbecues. Step outside to a fully fenced, beautifully landscaped backyard with a garden shed, creating the perfect setting for gatherings and relaxation. The lower level also includes a large utility room with ample storage space and a cold cellar. Conveniently situated with public transit at your doorstep and quick access to Hwy 400, this home offers both charm and practicality in a fantastic location. (id:50787)
Property Details
|
MLS® Number
|
S12132820 |
|
Property Type
|
Single Family |
|
Community Name
|
Edgehill Drive |
|
Features
|
Carpet Free |
|
Parking Space Total
|
6 |
Building
|
Bathroom Total
|
2 |
|
Bedrooms Above Ground
|
2 |
|
Bedrooms Below Ground
|
1 |
|
Bedrooms Total
|
3 |
|
Appliances
|
Blinds, Cooktop, Dryer, Garage Door Opener, Cooktop - Gas, Microwave, Oven, Hood Fan, Washer, Refrigerator |
|
Architectural Style
|
Bungalow |
|
Basement Development
|
Finished |
|
Basement Type
|
N/a (finished) |
|
Construction Style Attachment
|
Detached |
|
Cooling Type
|
Central Air Conditioning |
|
Exterior Finish
|
Brick |
|
Flooring Type
|
Laminate |
|
Foundation Type
|
Poured Concrete |
|
Heating Fuel
|
Natural Gas |
|
Heating Type
|
Forced Air |
|
Stories Total
|
1 |
|
Size Interior
|
1100 - 1500 Sqft |
|
Type
|
House |
|
Utility Water
|
Municipal Water |
Parking
Land
|
Acreage
|
No |
|
Sewer
|
Sanitary Sewer |
|
Size Depth
|
49 Ft ,2 In |
|
Size Frontage
|
49 Ft ,2 In |
|
Size Irregular
|
49.2 X 49.2 Ft |
|
Size Total Text
|
49.2 X 49.2 Ft |
Rooms
| Level |
Type |
Length |
Width |
Dimensions |
|
Basement |
Bedroom 3 |
4.5 m |
3.25 m |
4.5 m x 3.25 m |
|
Basement |
Recreational, Games Room |
5.45 m |
3.3 m |
5.45 m x 3.3 m |
|
Main Level |
Living Room |
6.45 m |
3.35 m |
6.45 m x 3.35 m |
|
Main Level |
Dining Room |
6.45 m |
3.35 m |
6.45 m x 3.35 m |
|
Main Level |
Kitchen |
4.88 m |
3.6 m |
4.88 m x 3.6 m |
|
Main Level |
Eating Area |
4.88 m |
3.6 m |
4.88 m x 3.6 m |
|
Main Level |
Primary Bedroom |
5.7 m |
3.25 m |
5.7 m x 3.25 m |
|
Main Level |
Bedroom 2 |
3.54 m |
2.8 m |
3.54 m x 2.8 m |
|
Main Level |
Laundry Room |
1.7 m |
1.66 m |
1.7 m x 1.66 m |
|
Main Level |
Solarium |
11 m |
3.36 m |
11 m x 3.36 m |
https://www.realtor.ca/real-estate/28279167/75-coleman-drive-barrie-edgehill-drive-edgehill-drive


















































