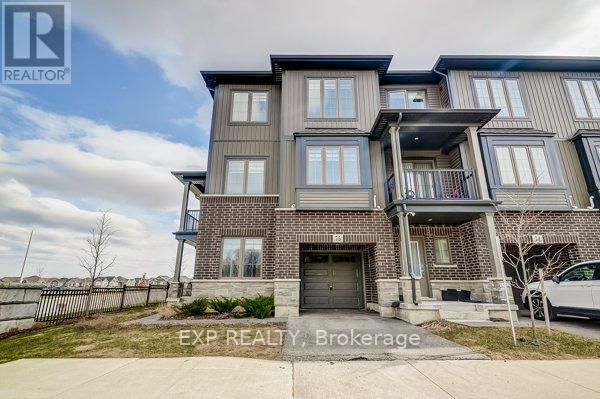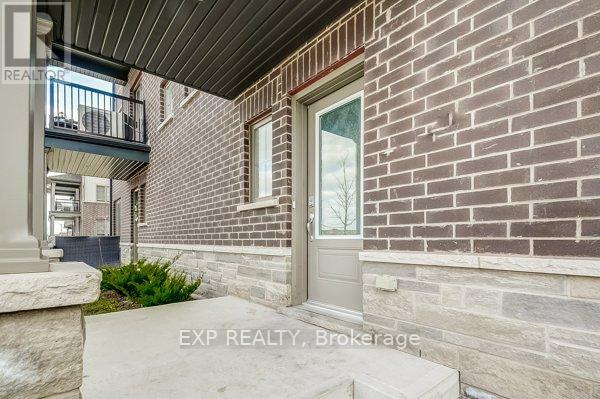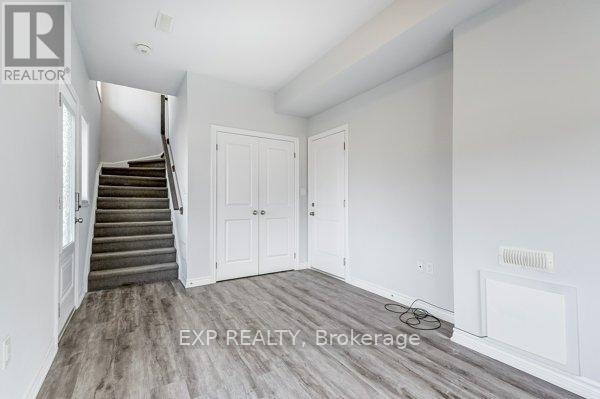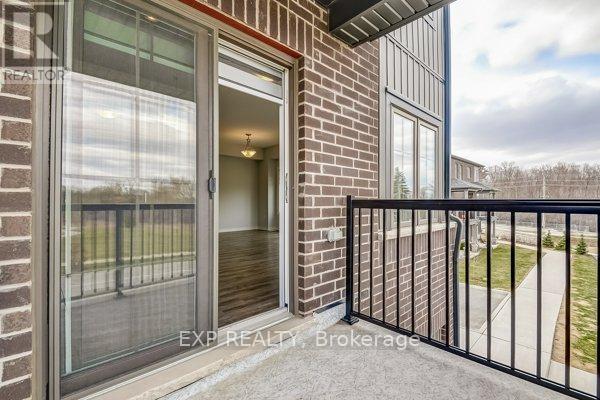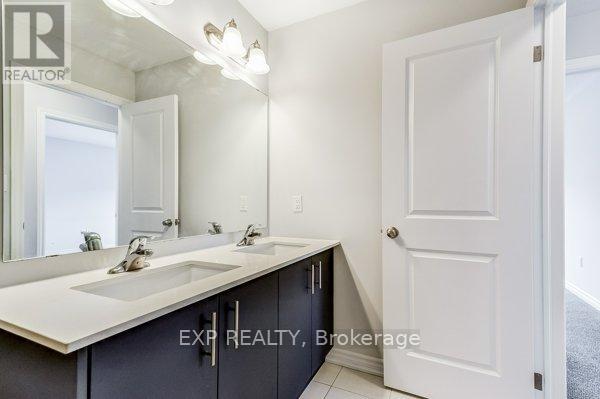3 Bedroom
2 Bathroom
1200 - 1399 sqft
Fireplace
Central Air Conditioning
Forced Air
$629,900Maintenance, Parking
$142.55 Monthly
This Corner Stunning 2 Bedroom, 2 Bathroom Unit Condo Townhouse That Will Take Your Breath Away! This Charming Home is the Epitome of Modern Elegance and Offers a Luxurious Living Experience. Step Inside to What Could Be Your Den, Office, Family Room or Home Gym. This Level Has A Closet And Access To Your Single Car Garage. You'll Immediately Notice the Abundance of Natural Light That Floods the Open-Concept Living Area. The Modern Kitchen Boasts Quartz Countertops & S/S Appliances. The Living Room is the Perfect Spot to Relax and Unwind, with its Cozy Atmosphere and Large Windows That Offer Picturesque Views of the Surrounding Neighborhood. Sliding Doors In The Living Room Lead You To The Upper Terrace. 5 Min Drive To Hwy 401&7/8, Grocery Stores, Costco, Park, Day Care, School & The Hospital. (id:50787)
Property Details
|
MLS® Number
|
X12114448 |
|
Property Type
|
Single Family |
|
Community Features
|
Pet Restrictions |
|
Parking Space Total
|
2 |
Building
|
Bathroom Total
|
2 |
|
Bedrooms Above Ground
|
2 |
|
Bedrooms Below Ground
|
1 |
|
Bedrooms Total
|
3 |
|
Age
|
0 To 5 Years |
|
Appliances
|
Garage Door Opener Remote(s), Water Softener, Dishwasher, Stove, Window Coverings, Refrigerator |
|
Cooling Type
|
Central Air Conditioning |
|
Exterior Finish
|
Brick, Vinyl Siding |
|
Fireplace Present
|
Yes |
|
Half Bath Total
|
1 |
|
Heating Fuel
|
Natural Gas |
|
Heating Type
|
Forced Air |
|
Size Interior
|
1200 - 1399 Sqft |
|
Type
|
Row / Townhouse |
Parking
Land
|
Acreage
|
No |
|
Zoning Description
|
(h)rm4 |
Rooms
| Level |
Type |
Length |
Width |
Dimensions |
|
Second Level |
Dining Room |
2.89 m |
2.86 m |
2.89 m x 2.86 m |
|
Second Level |
Living Room |
3.29 m |
5.21 m |
3.29 m x 5.21 m |
|
Second Level |
Laundry Room |
1.75 m |
1.8 m |
1.75 m x 1.8 m |
|
Third Level |
Primary Bedroom |
3.23 m |
4.57 m |
3.23 m x 4.57 m |
|
Third Level |
Bedroom 2 |
2.8 m |
3.96 m |
2.8 m x 3.96 m |
|
Main Level |
Kitchen |
2.89 m |
2.86 m |
2.89 m x 2.86 m |
|
Ground Level |
Family Room |
2.84 m |
4.83 m |
2.84 m x 4.83 m |
https://www.realtor.ca/real-estate/28239202/75-124-compass-trail-cambridge

