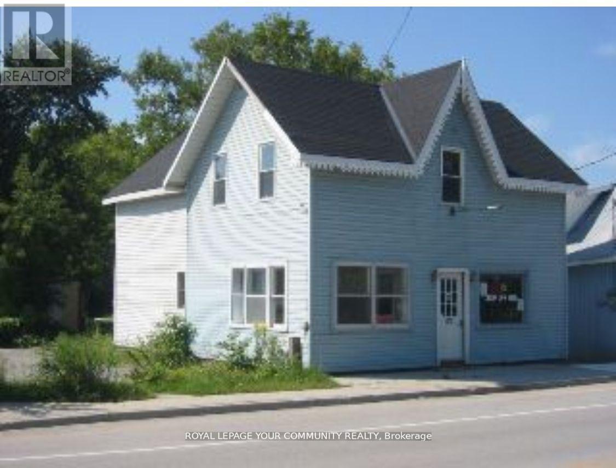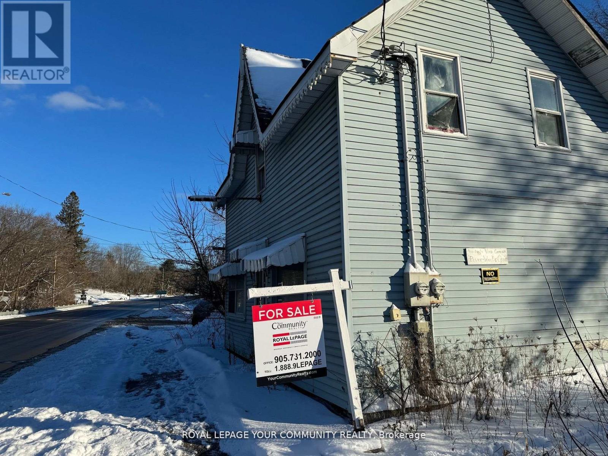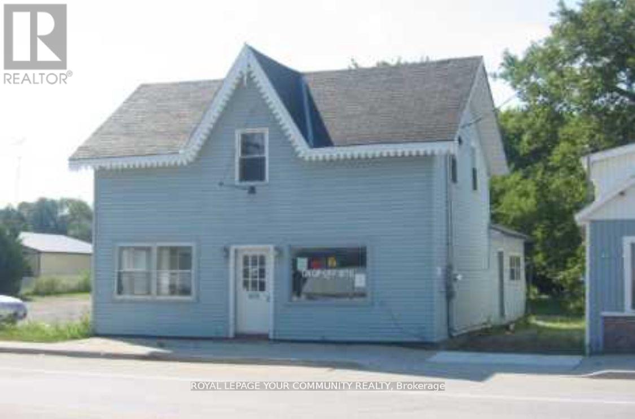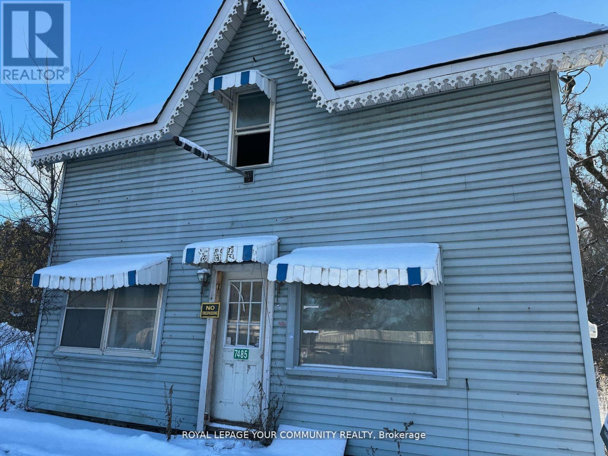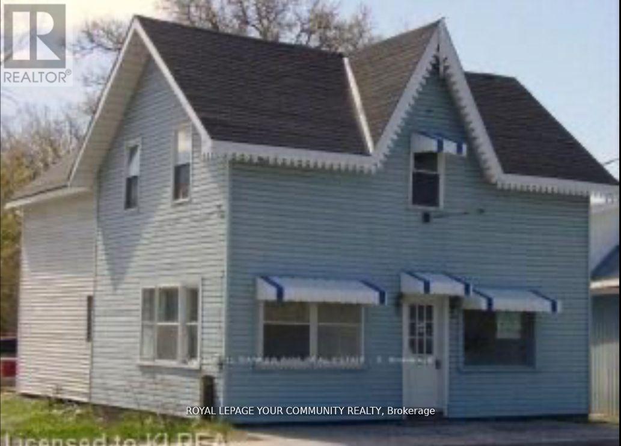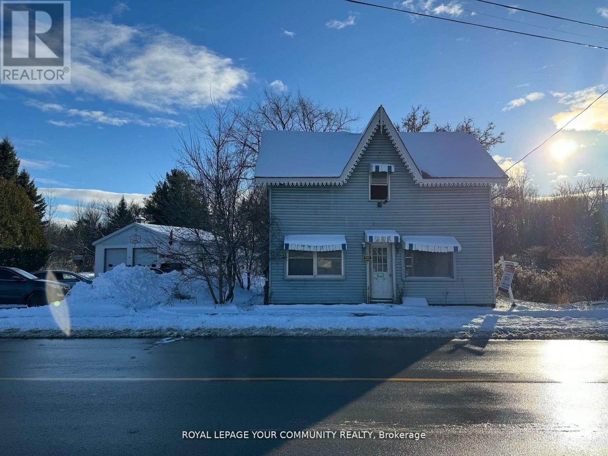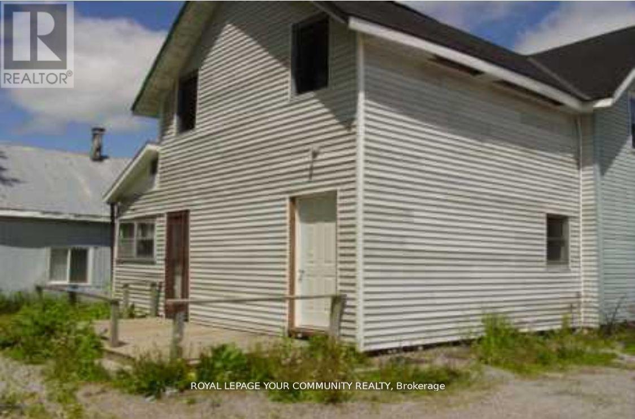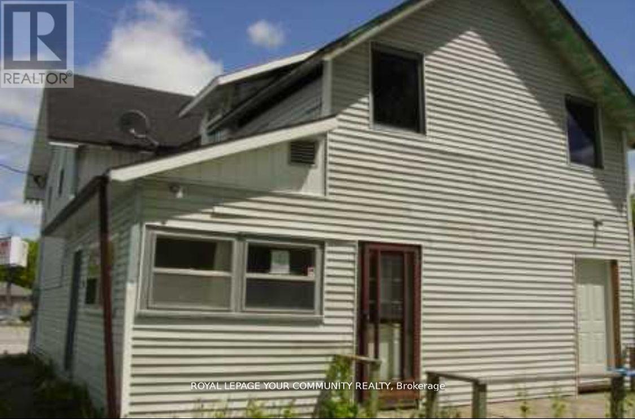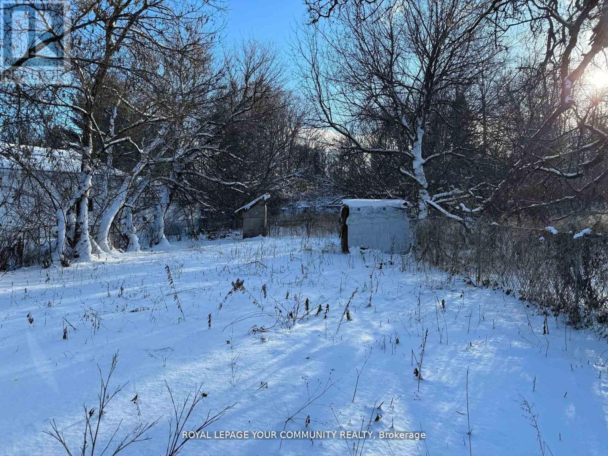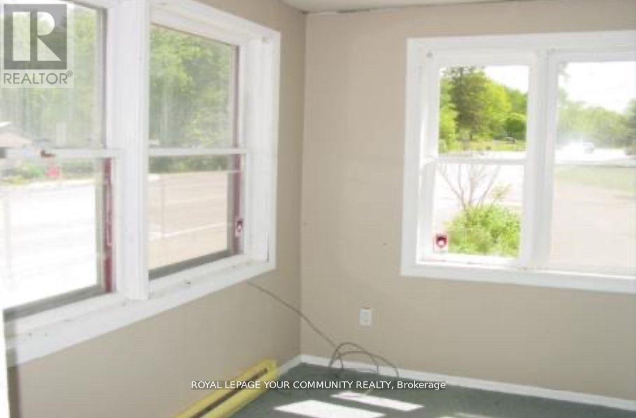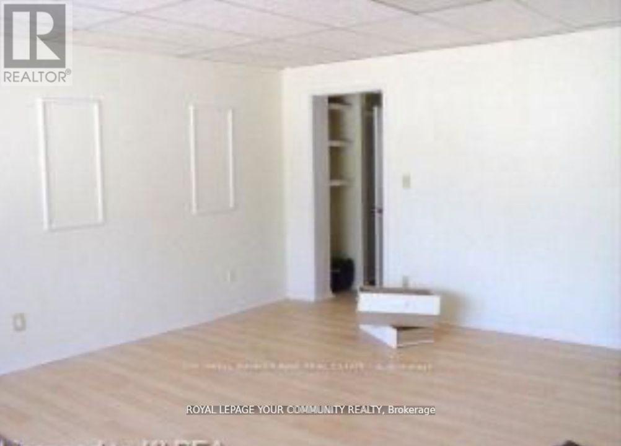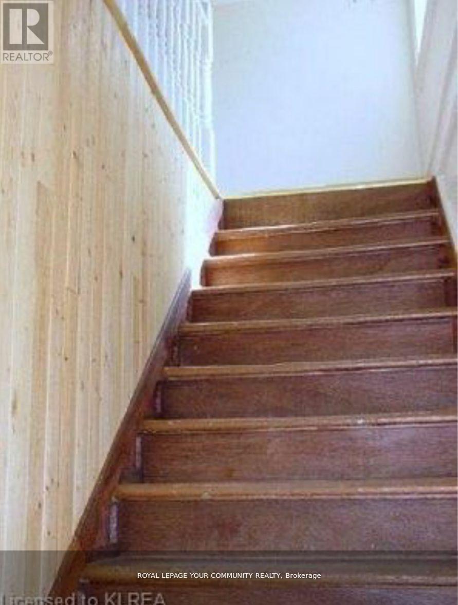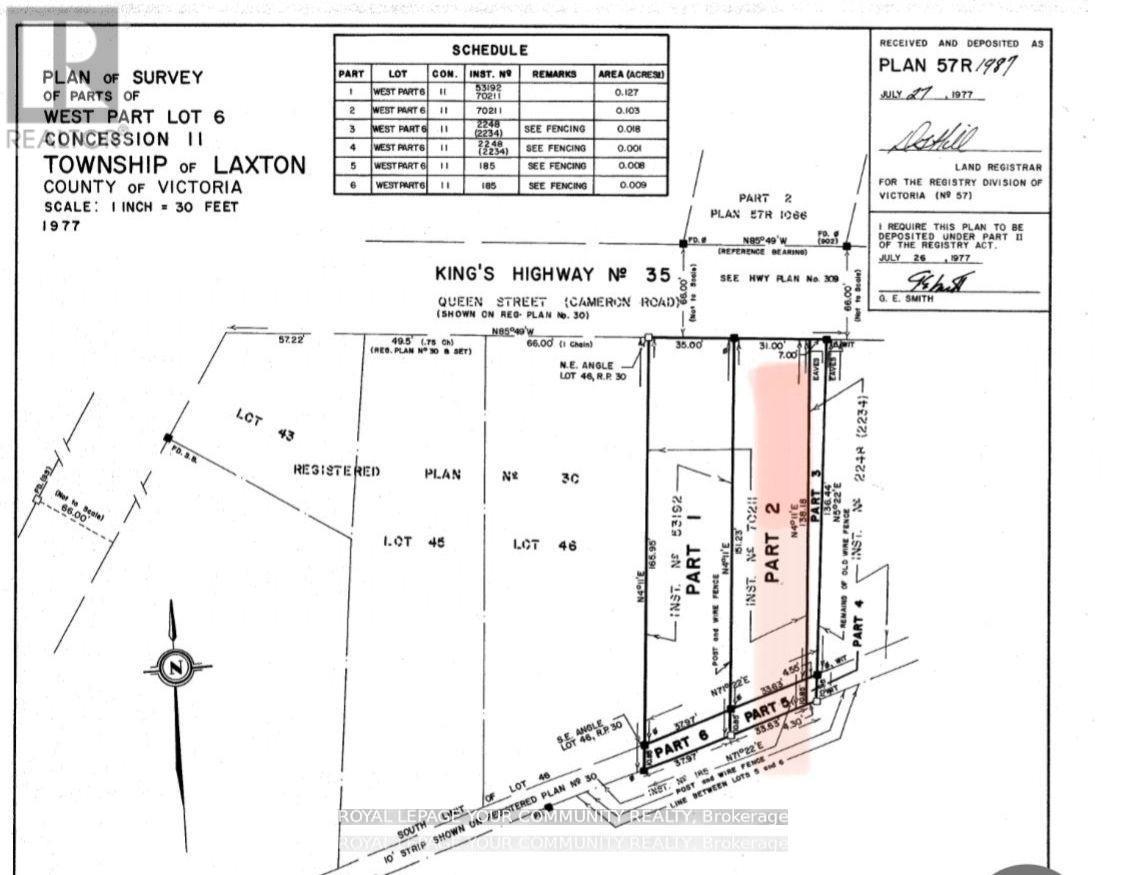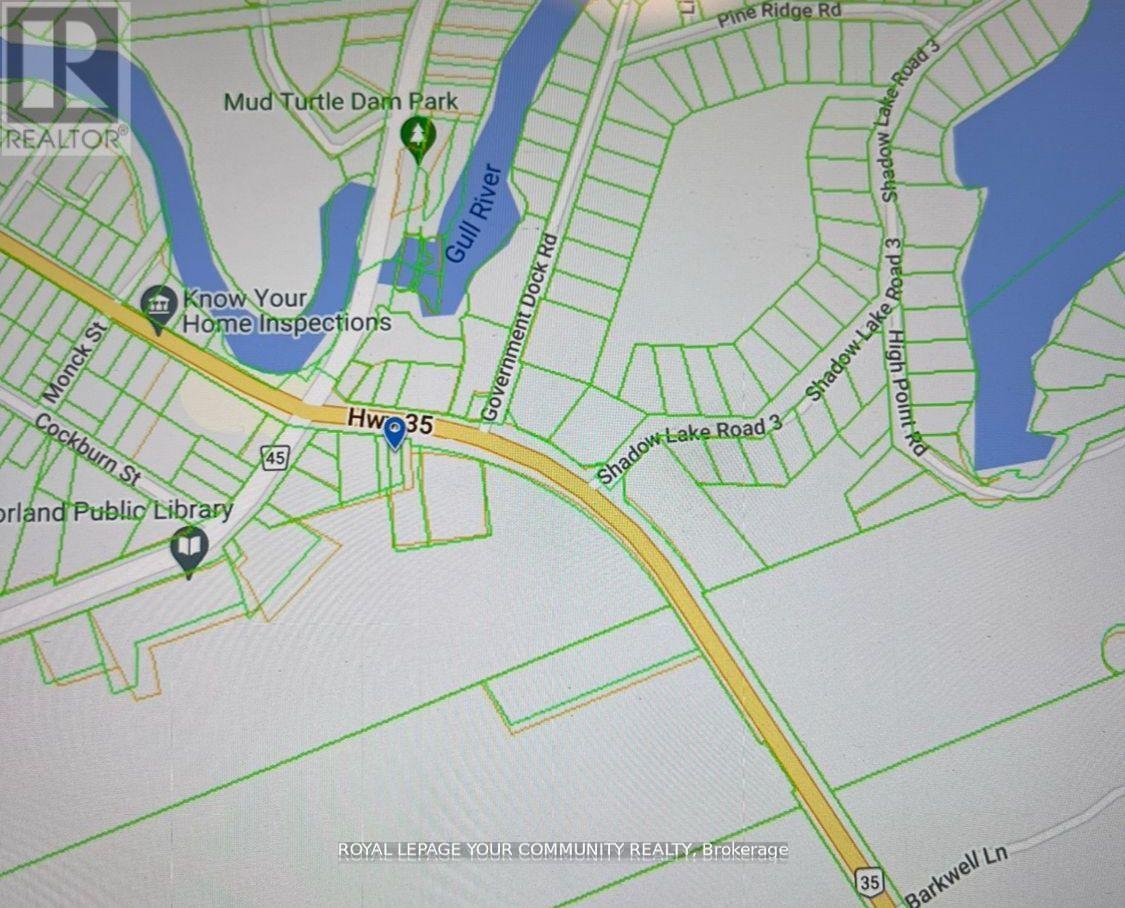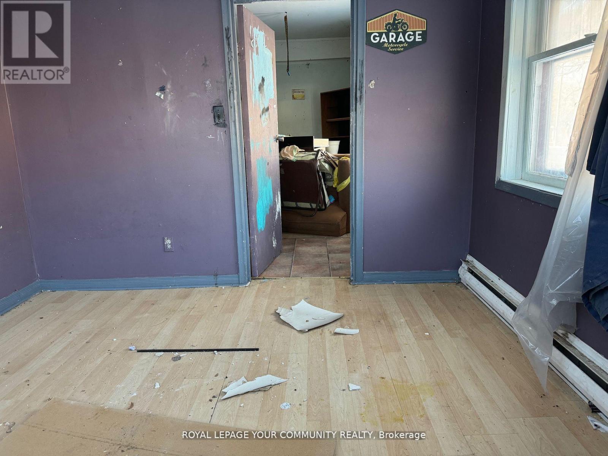3 Bedroom
3 Bathroom
700 - 1100 sqft
Other
$250,000
Investment opportunity in the heart of Kawarthas. In the quaint village of Norland. Great place for beginner entrepreneur With a C1 zoning this offers many possibilities for business. Good window space and highway exposure. (id:50787)
Property Details
|
MLS® Number
|
X12135281 |
|
Property Type
|
Single Family |
|
Community Name
|
Laxton/Digby/Longford |
|
Amenities Near By
|
Beach |
|
Community Features
|
School Bus |
|
Features
|
Wooded Area, Conservation/green Belt |
Building
|
Bathroom Total
|
3 |
|
Bedrooms Above Ground
|
3 |
|
Bedrooms Total
|
3 |
|
Basement Development
|
Partially Finished |
|
Basement Type
|
N/a (partially Finished) |
|
Construction Style Attachment
|
Detached |
|
Exterior Finish
|
Vinyl Siding |
|
Foundation Type
|
Concrete |
|
Half Bath Total
|
1 |
|
Heating Type
|
Other |
|
Stories Total
|
2 |
|
Size Interior
|
700 - 1100 Sqft |
|
Type
|
House |
|
Utility Water
|
Municipal Water |
Parking
Land
|
Acreage
|
No |
|
Land Amenities
|
Beach |
|
Sewer
|
Septic System |
|
Size Depth
|
175 Ft |
|
Size Frontage
|
38 Ft |
|
Size Irregular
|
38 X 175 Ft |
|
Size Total Text
|
38 X 175 Ft |
|
Surface Water
|
River/stream |
|
Zoning Description
|
C1 |
Rooms
| Level |
Type |
Length |
Width |
Dimensions |
|
Second Level |
Bedroom |
4.26 m |
2.74 m |
4.26 m x 2.74 m |
|
Second Level |
Bedroom |
3.04 m |
4.87 m |
3.04 m x 4.87 m |
|
Second Level |
Bedroom |
2.74 m |
2.74 m |
2.74 m x 2.74 m |
|
Second Level |
Living Room |
5.48 m |
2.74 m |
5.48 m x 2.74 m |
|
Second Level |
Kitchen |
3.65 m |
2.74 m |
3.65 m x 2.74 m |
|
Main Level |
Living Room |
6.09 m |
4.87 m |
6.09 m x 4.87 m |
|
Main Level |
Kitchen |
7.62 m |
3.04 m |
7.62 m x 3.04 m |
|
Main Level |
Den |
3.96 m |
4.87 m |
3.96 m x 4.87 m |
|
Main Level |
Den |
2.74 m |
3.65 m |
2.74 m x 3.65 m |
https://www.realtor.ca/real-estate/28284211/7485-highway-35-road-kawartha-lakes-laxtondigbylongford-laxtondigbylongford

