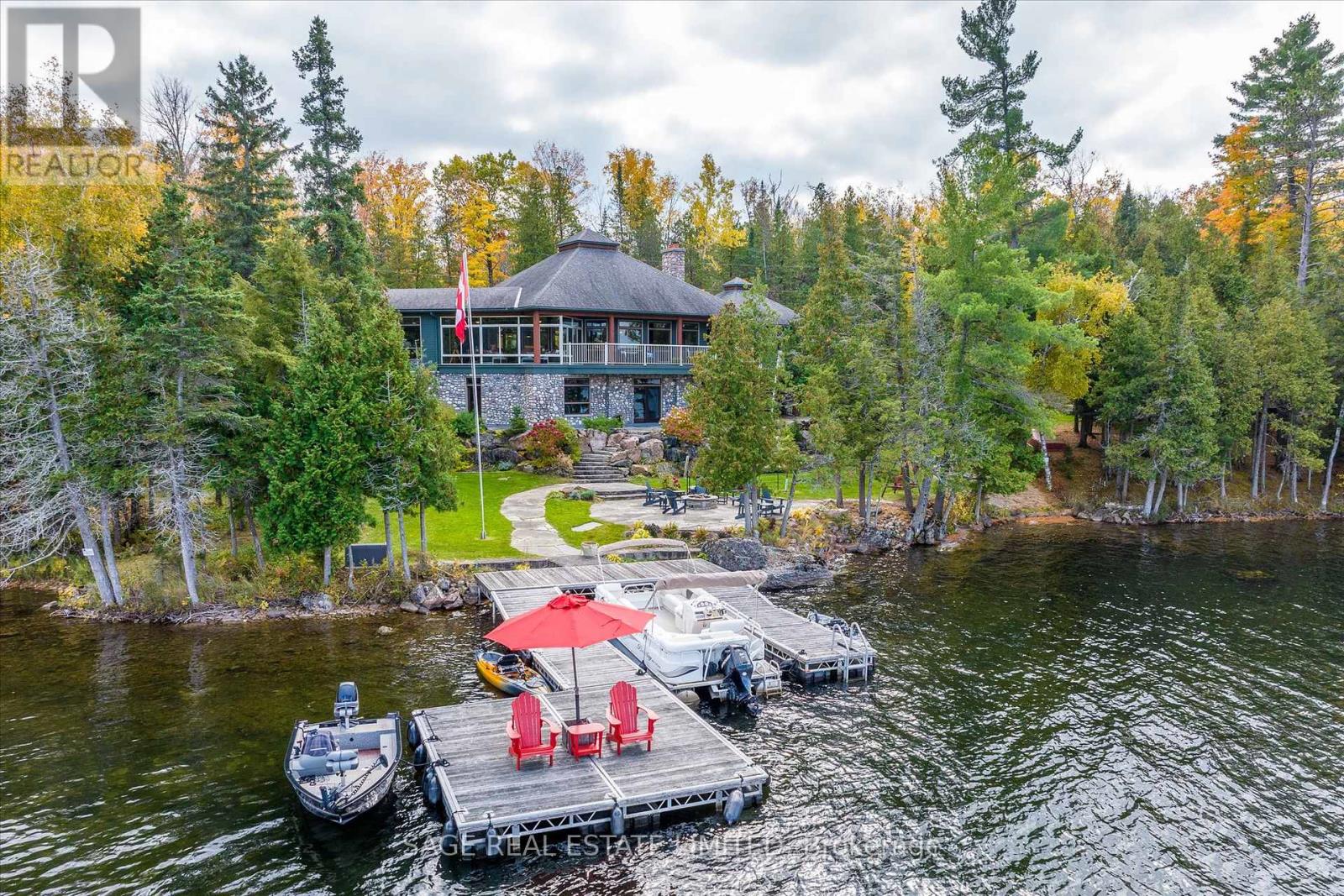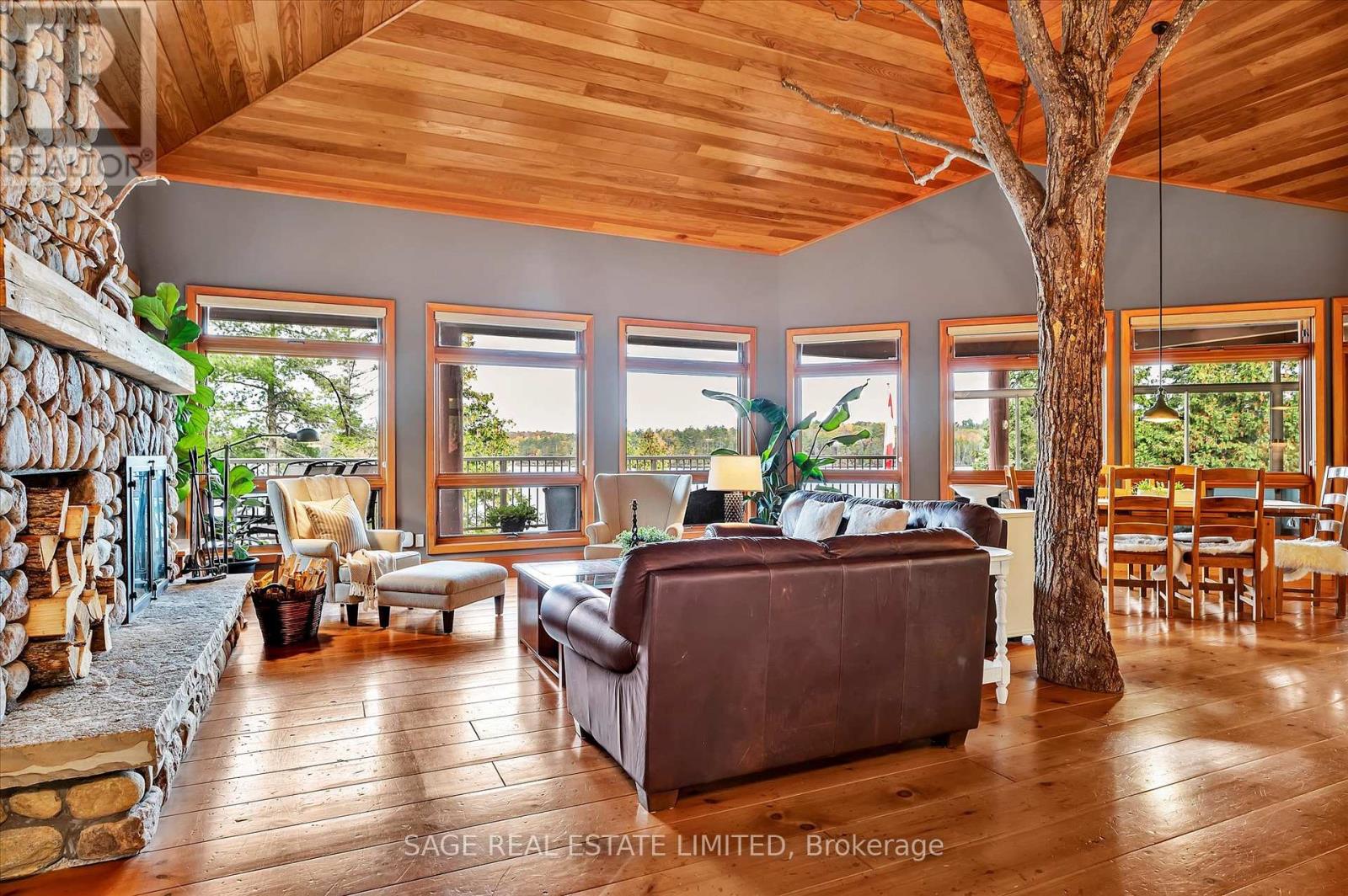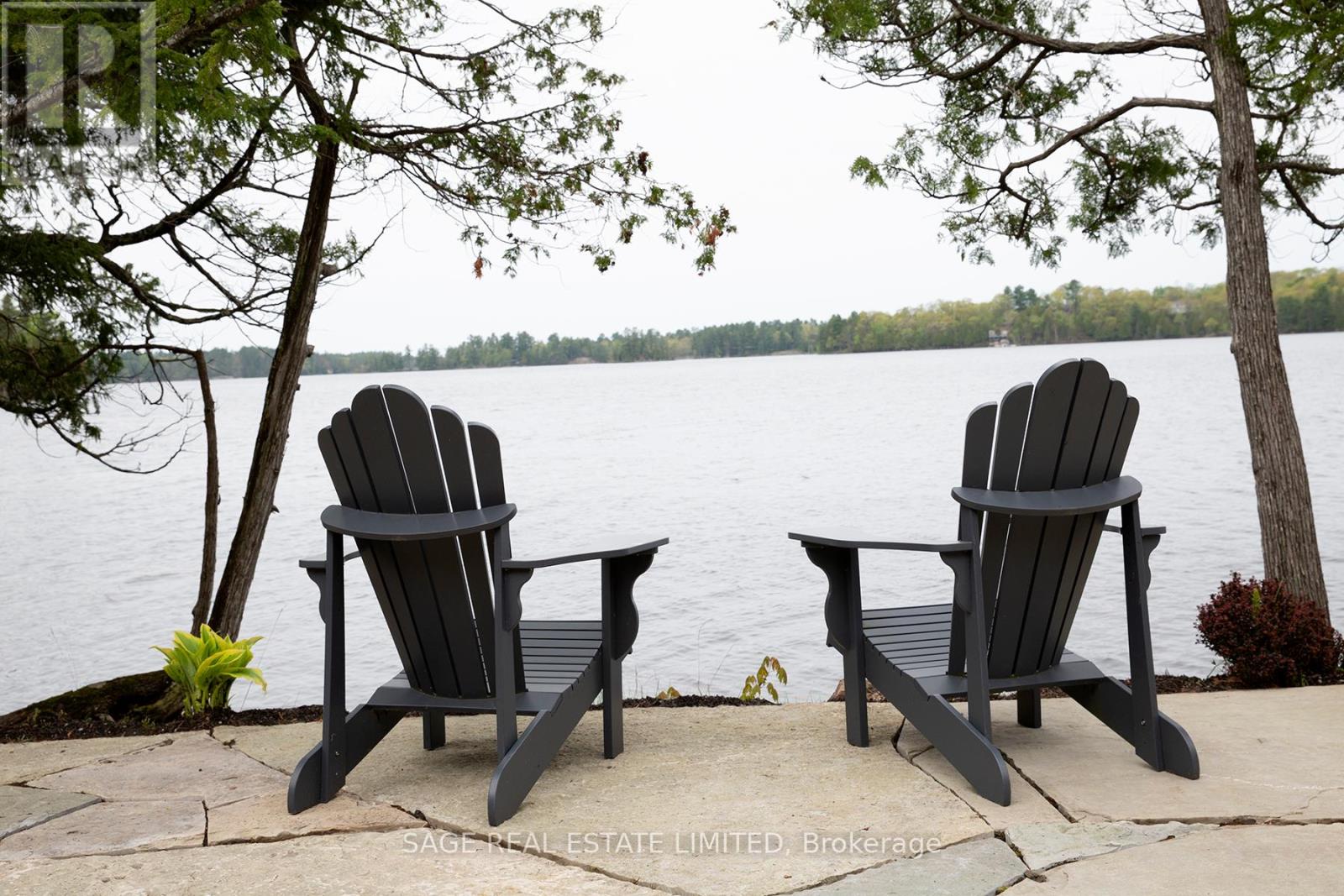3 Bedroom
3 Bathroom
Bungalow
Fireplace
Central Air Conditioning
Forced Air
Waterfront
Acreage
Landscaped, Lawn Sprinkler
$4,999,000
Breathtaking on Big Cedar Lake. At the end of a long winding forest road is the most captivating 4-season cottage/home perched above the lake. This stunning home, with several full baths, a primary suite the size of a pied-a-terre, open-concept dining, living and kitchen was constructed with high-quality materials and perfect craftmanship. Designed to host gatherings of friends and family, with a glassed-in porch, broad deck overlooking the expansive lawns, fire pit patio, flower meadow, docks and 492’ of natural shoreline. Features include a granite stone fireplace, soaring wood ceilings, 180-degree views, wide plank flooring throughout and a mature tree! The lower level is semi-finished with rough-ins for more baths, beds, family and exercise rooms. Bonus is the utility kitchen/ workshop. Professionally landscaped as tastefully as the interior design. Mature trees, mixed forest and natural outcroppings of rock. Extremely well loved and maintained. A private retreat on 4 acres. **** EXTRAS **** The unique and tasteful features of this property are endless. The separate garage is much like a small Amazon warehouse to store all your toys and cars. This one-of-a-kind comes fully furnished. (id:50787)
Property Details
|
MLS® Number
|
X7236192 |
|
Property Type
|
Single Family |
|
Community Name
|
Rural North Kawartha |
|
Community Features
|
Fishing |
|
Features
|
Wooded Area, Rolling, Level |
|
Parking Space Total
|
12 |
|
Structure
|
Deck, Porch, Porch, Dock |
|
View Type
|
View, Direct Water View |
|
Water Front Type
|
Waterfront |
Building
|
Bathroom Total
|
3 |
|
Bedrooms Above Ground
|
3 |
|
Bedrooms Total
|
3 |
|
Appliances
|
Garage Door Opener Remote(s), Water Heater, Water Treatment, Water Softener, Alarm System |
|
Architectural Style
|
Bungalow |
|
Basement Features
|
Walk Out |
|
Basement Type
|
Full |
|
Construction Style Attachment
|
Detached |
|
Cooling Type
|
Central Air Conditioning |
|
Exterior Finish
|
Stone, Wood |
|
Fire Protection
|
Smoke Detectors |
|
Fireplace Present
|
Yes |
|
Fireplace Total
|
2 |
|
Foundation Type
|
Concrete |
|
Heating Type
|
Forced Air |
|
Stories Total
|
1 |
|
Type
|
House |
|
Utility Power
|
Generator |
Parking
Land
|
Access Type
|
Year-round Access, Private Docking |
|
Acreage
|
Yes |
|
Landscape Features
|
Landscaped, Lawn Sprinkler |
|
Sewer
|
Septic System |
|
Size Irregular
|
492 X 570 Ft |
|
Size Total Text
|
492 X 570 Ft|2 - 4.99 Acres |
|
Surface Water
|
Lake/pond |
Rooms
| Level |
Type |
Length |
Width |
Dimensions |
|
Main Level |
Great Room |
10.79 m |
7.35 m |
10.79 m x 7.35 m |
|
Main Level |
Laundry Room |
1.7 m |
2.28 m |
1.7 m x 2.28 m |
|
Main Level |
Foyer |
3.68 m |
4.8 m |
3.68 m x 4.8 m |
|
Main Level |
Eating Area |
2.58 m |
2.15 m |
2.58 m x 2.15 m |
|
Main Level |
Kitchen |
6.36 m |
3.81 m |
6.36 m x 3.81 m |
|
Main Level |
Sunroom |
3.54 m |
6.43 m |
3.54 m x 6.43 m |
|
Main Level |
Den |
3.54 m |
4.78 m |
3.54 m x 4.78 m |
|
Main Level |
Primary Bedroom |
4.1 m |
3.5 m |
4.1 m x 3.5 m |
|
Main Level |
Office |
2.89 m |
3.47 m |
2.89 m x 3.47 m |
|
Main Level |
Sitting Room |
4.77 m |
3.49 m |
4.77 m x 3.49 m |
|
Main Level |
Bedroom 2 |
4.32 m |
4.69 m |
4.32 m x 4.69 m |
|
Main Level |
Bedroom 3 |
3.46 m |
3.5 m |
3.46 m x 3.5 m |
https://www.realtor.ca/real-estate/26903375/745-fire-route-38-north-kawartha-rural-north-kawartha










































