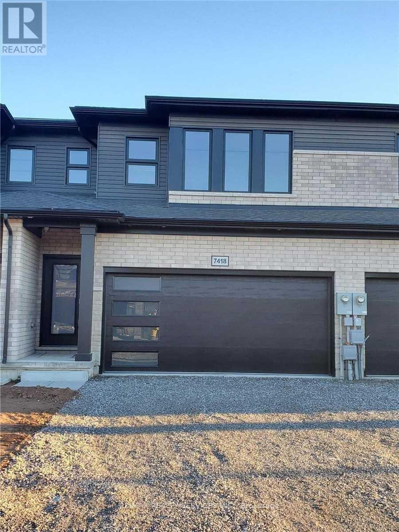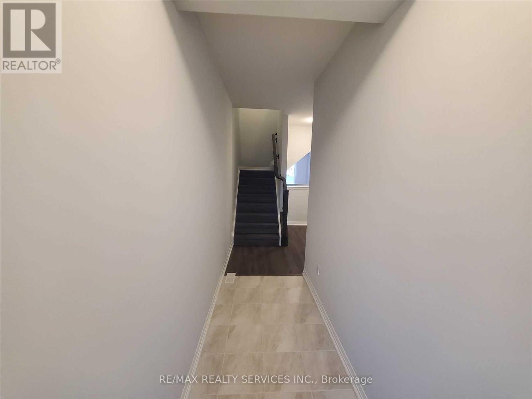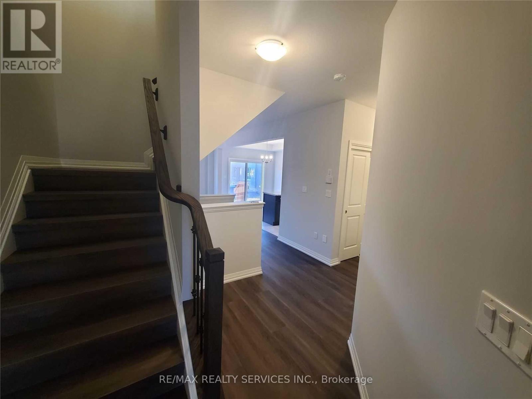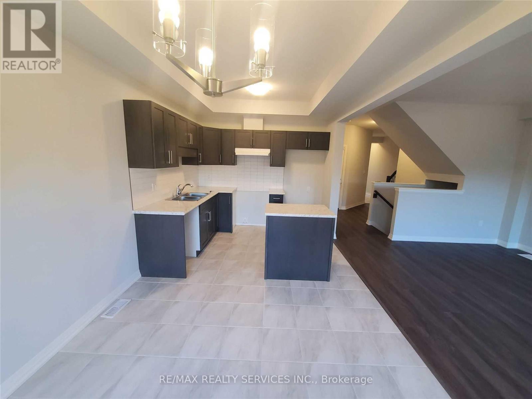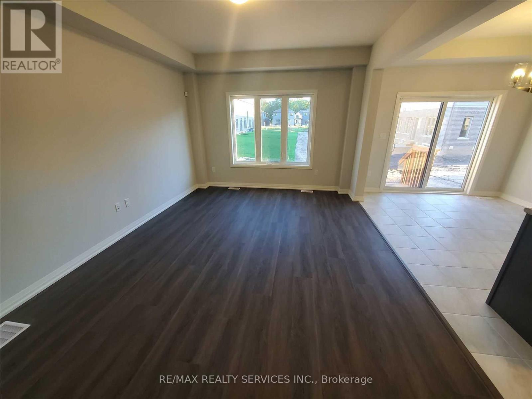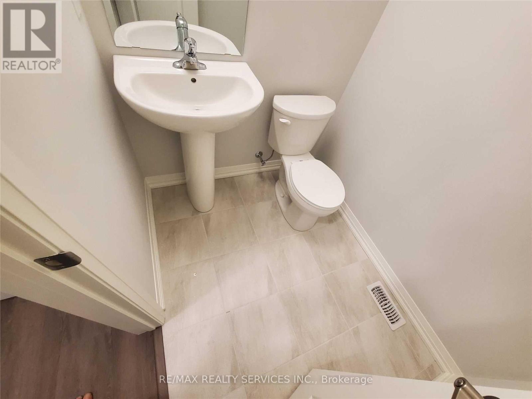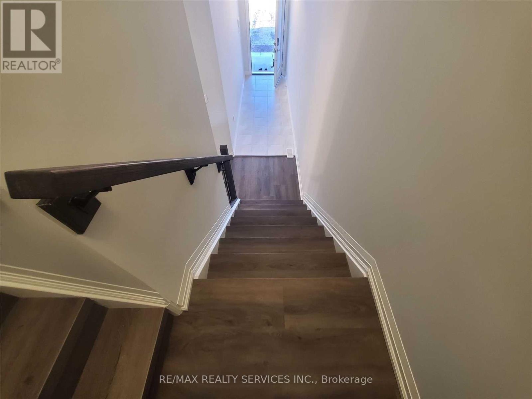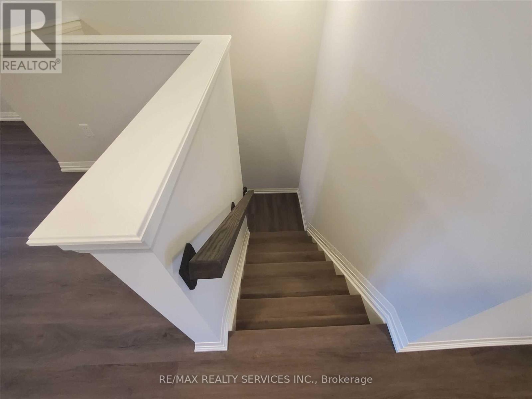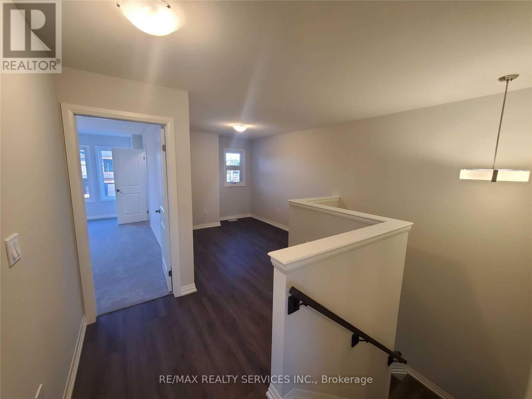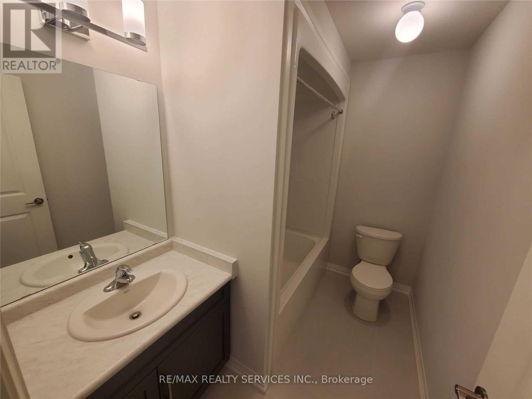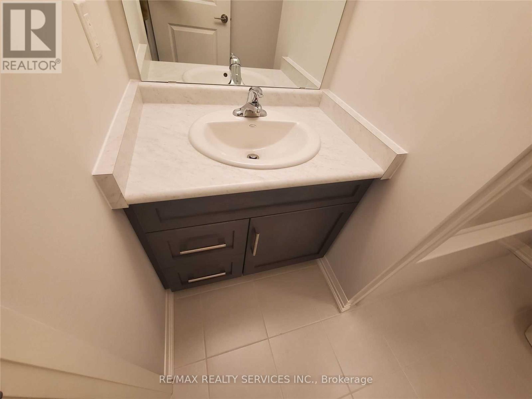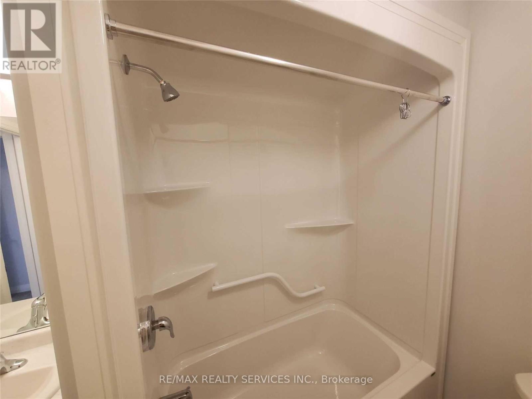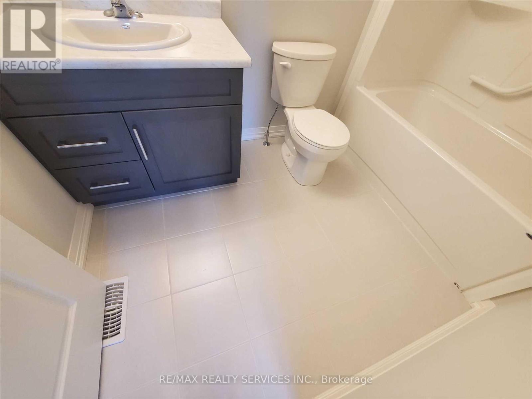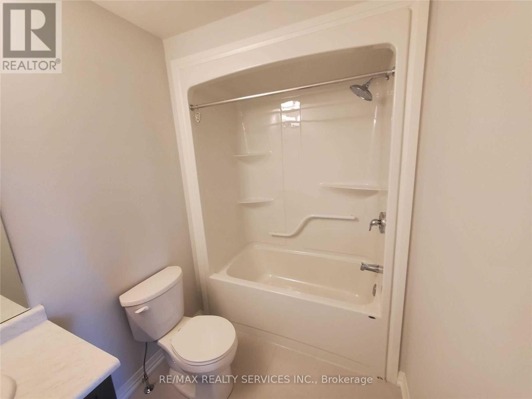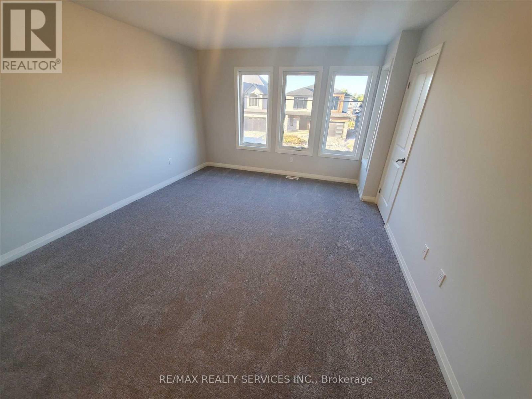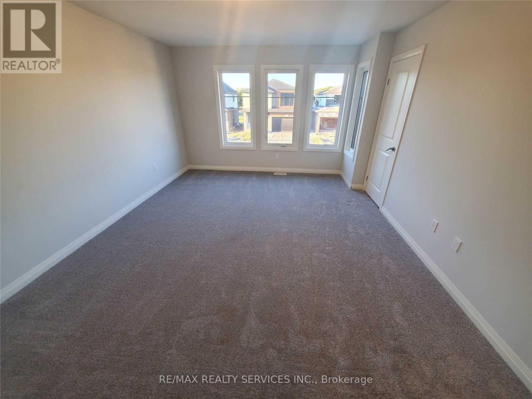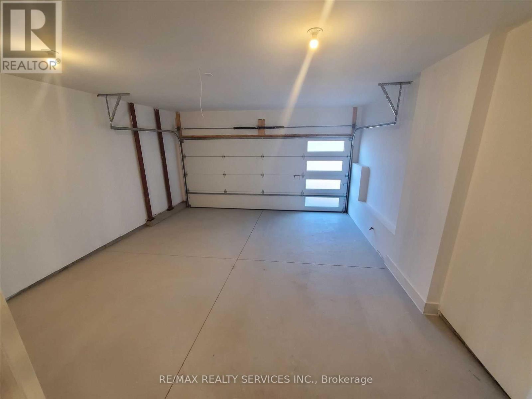289-597-1980
infolivingplus@gmail.com
7418 Jonathan Dr Niagara Falls, Ontario L2H 3T3
4 Bedroom
3 Bathroom
Central Air Conditioning
Forced Air
$2,400 Monthly
Welcome to this one year New Spacious Townhouse with 3 Bedrooms + Loft, 2.5 Bathrooms, Double Car Garage, 4-car Driveway. The Main Floor Features 9-ft Ceiling, Upgraded Modern Kitchen, Open Concept Living/Dining Room with Walk-out to Backyard. The Second Floor Features a Bright and Cozy Loft which can be a Family Room/Office/Game Area. A large size Size Master Bedroom with 4 pc Ensuite and walk in Closet (id:50787)
Property Details
| MLS® Number | X8313762 |
| Property Type | Single Family |
| Parking Space Total | 6 |
Building
| Bathroom Total | 3 |
| Bedrooms Above Ground | 3 |
| Bedrooms Below Ground | 1 |
| Bedrooms Total | 4 |
| Basement Type | Full |
| Construction Style Attachment | Attached |
| Cooling Type | Central Air Conditioning |
| Exterior Finish | Brick |
| Heating Fuel | Natural Gas |
| Heating Type | Forced Air |
| Stories Total | 2 |
| Type | Row / Townhouse |
Parking
| Garage |
Land
| Acreage | No |
| Size Irregular | 27 X 105 Ft |
| Size Total Text | 27 X 105 Ft |
Rooms
| Level | Type | Length | Width | Dimensions |
|---|---|---|---|---|
| Second Level | Primary Bedroom | Measurements not available | ||
| Second Level | Bedroom 2 | Measurements not available | ||
| Second Level | Bedroom 3 | Measurements not available | ||
| Second Level | Loft | Measurements not available | ||
| Main Level | Great Room | Measurements not available | ||
| Main Level | Kitchen | Measurements not available | ||
| Main Level | Eating Area | Measurements not available |
https://www.realtor.ca/real-estate/26858129/7418-jonathan-dr-niagara-falls

