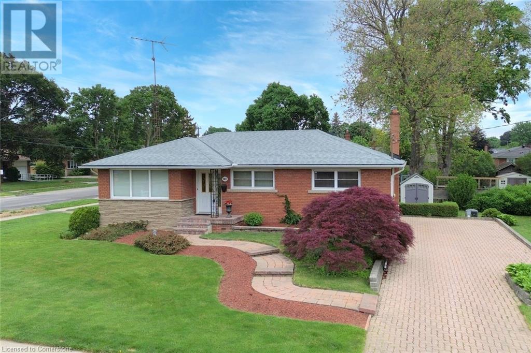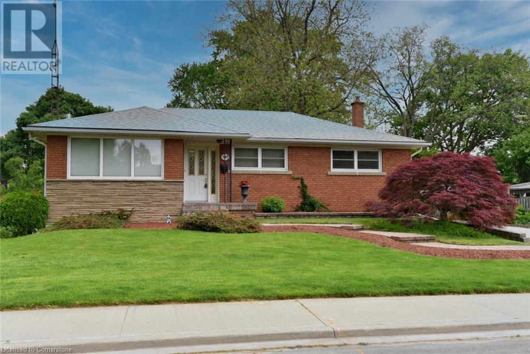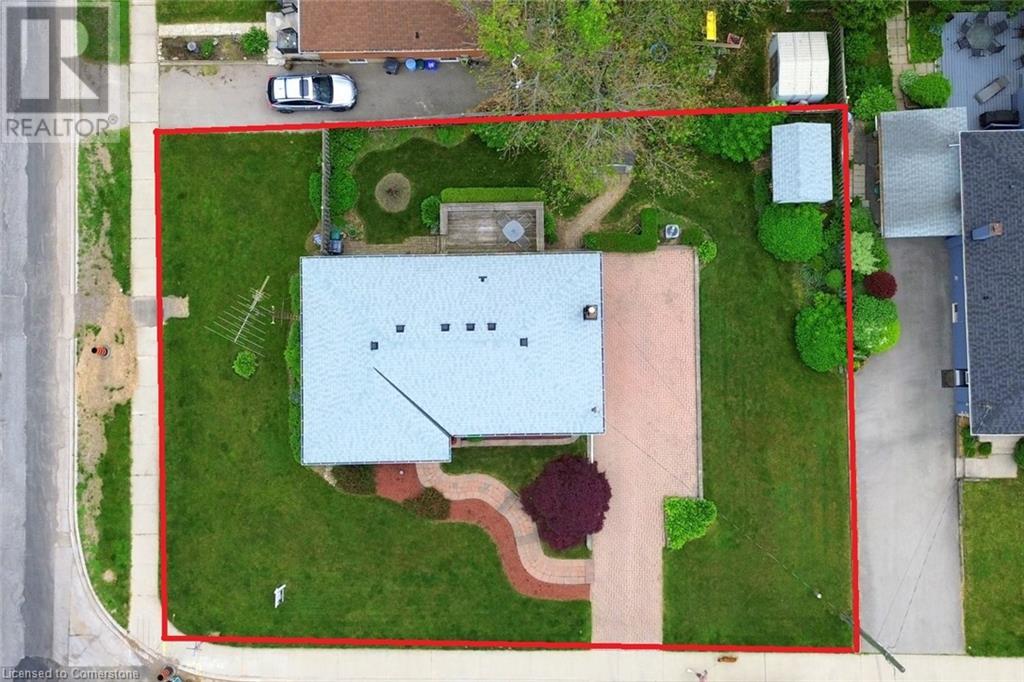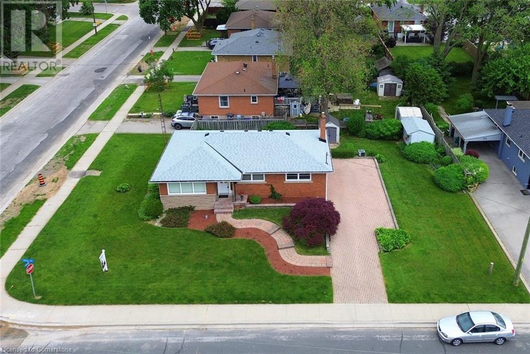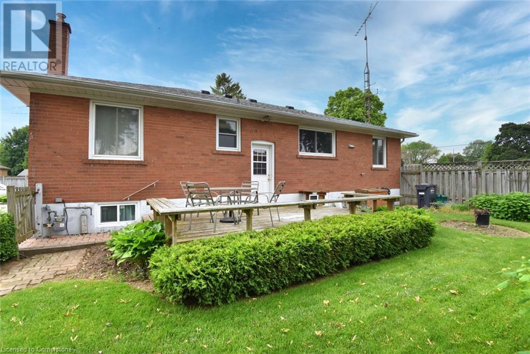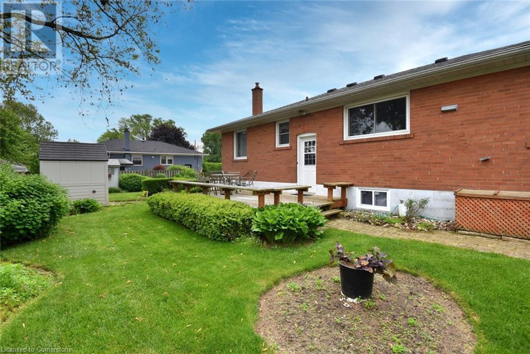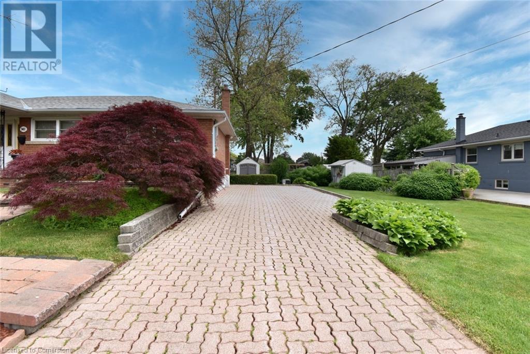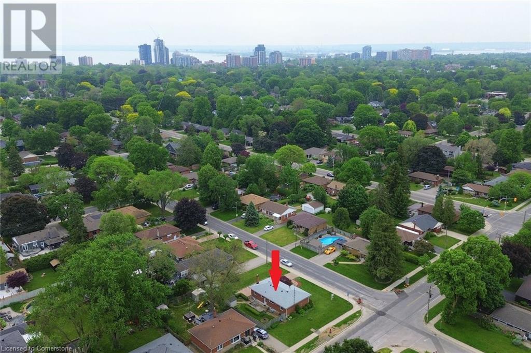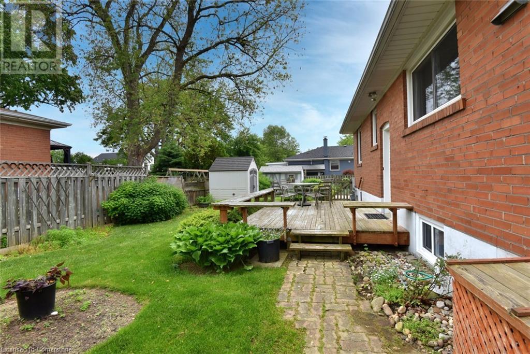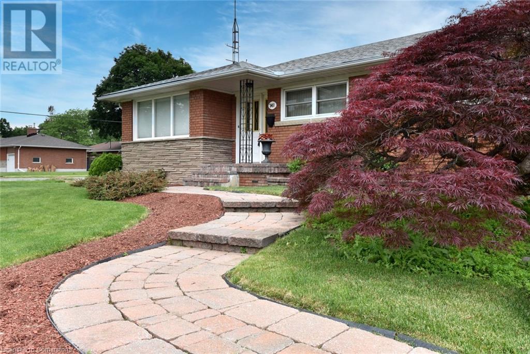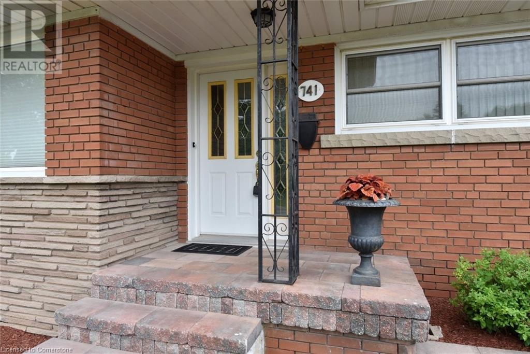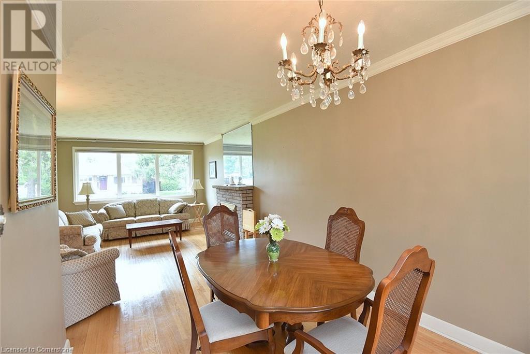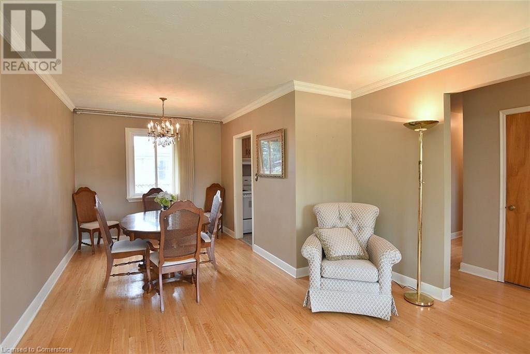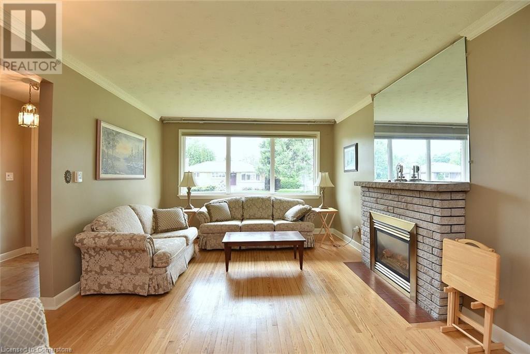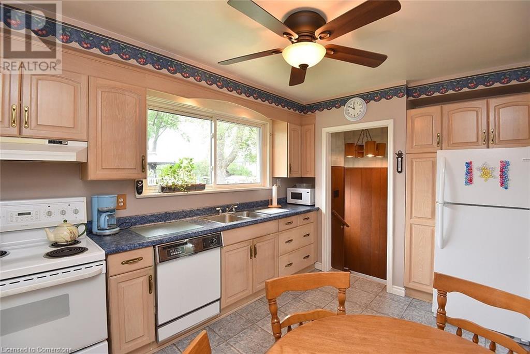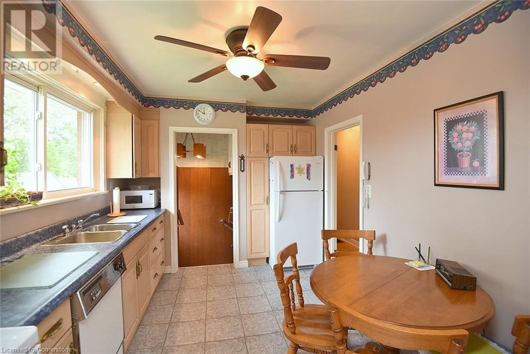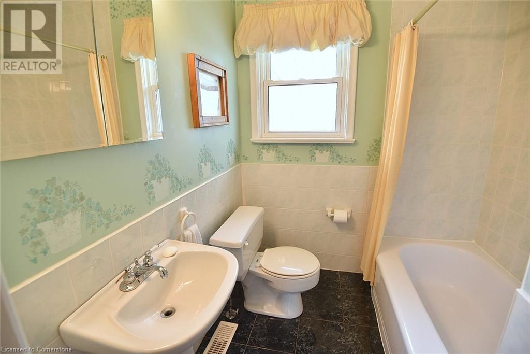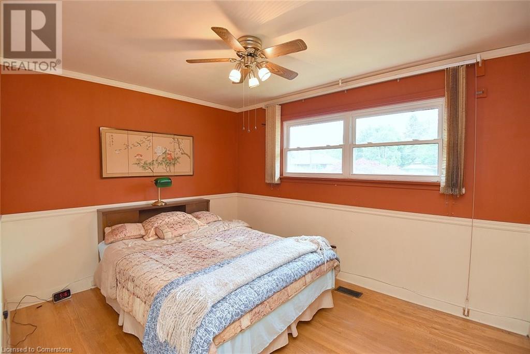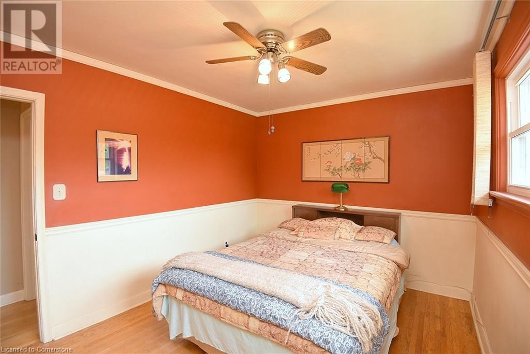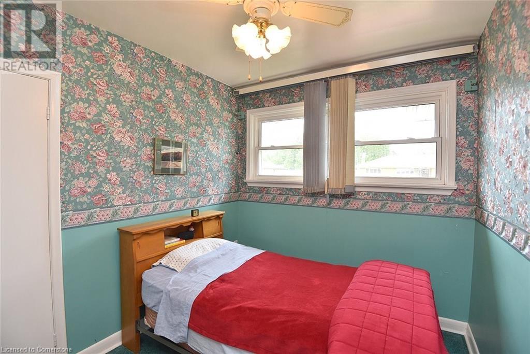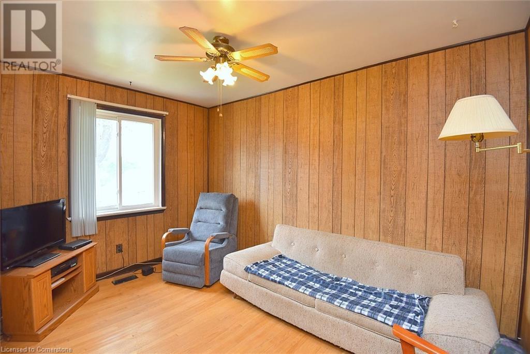3 Bedroom
2 Bathroom
1150 sqft
Bungalow
Central Air Conditioning
Forced Air, Hot Water Radiator Heat
Landscaped
$939,900
Calling all INVESTORS & handy FIRT TIME BUYERS! Beautifully landscaped and well cared for by the original owner and their family since 1956, this brick and stone bungalow is situated in the heart of central Burlington within walking distance to the Burlington Centre, Burlington GO station, YMCA, library and the vibrant downtown. 1150 square feet with three bedrooms on the main floor, two of which have hardwood flooring, a 4-pc bathroom and an exceptionally bright living room/dining room with gas fireplace and hardwood flooring that's in excellent condition. The lower level offers 1150 square feet of potential with a recreation room area, bedroom, laundry room, workshop, cold storage room and 3 pc. bath. The entrance to the back of the house is conducive to the creation of a separate suite in the lower level. This large corner lot beautifully showcases this home, but it also encompasses a fenced back yard with a deck, two storage sheds as well as side yard large enough for an inground pool! The driveway can park 5-6 vehicles. Shingles were replaced in 2018. Endless possibilities and potential here! (id:50787)
Property Details
|
MLS® Number
|
40737021 |
|
Property Type
|
Single Family |
|
Amenities Near By
|
Hospital, Park, Place Of Worship, Public Transit, Shopping |
|
Parking Space Total
|
5 |
Building
|
Bathroom Total
|
2 |
|
Bedrooms Above Ground
|
3 |
|
Bedrooms Total
|
3 |
|
Appliances
|
Dishwasher, Dryer, Freezer, Refrigerator, Stove, Water Meter, Washer |
|
Architectural Style
|
Bungalow |
|
Basement Development
|
Partially Finished |
|
Basement Type
|
Full (partially Finished) |
|
Construction Style Attachment
|
Detached |
|
Cooling Type
|
Central Air Conditioning |
|
Exterior Finish
|
Brick, Stone |
|
Heating Fuel
|
Natural Gas |
|
Heating Type
|
Forced Air, Hot Water Radiator Heat |
|
Stories Total
|
1 |
|
Size Interior
|
1150 Sqft |
|
Type
|
House |
|
Utility Water
|
Municipal Water |
Land
|
Acreage
|
No |
|
Land Amenities
|
Hospital, Park, Place Of Worship, Public Transit, Shopping |
|
Landscape Features
|
Landscaped |
|
Sewer
|
Municipal Sewage System |
|
Size Depth
|
77 Ft |
|
Size Frontage
|
112 Ft |
|
Size Total Text
|
Under 1/2 Acre |
|
Zoning Description
|
R2.3 |
Rooms
| Level |
Type |
Length |
Width |
Dimensions |
|
Basement |
Workshop |
|
|
Measurements not available |
|
Basement |
Laundry Room |
|
|
Measurements not available |
|
Basement |
3pc Bathroom |
|
|
Measurements not available |
|
Main Level |
4pc Bathroom |
|
|
Measurements not available |
|
Main Level |
Bedroom |
|
|
9'11'' x 8'3'' |
|
Main Level |
Bedroom |
|
|
13'0'' x 8'10'' |
|
Main Level |
Primary Bedroom |
|
|
12'7'' x 9'11'' |
|
Main Level |
Living Room |
|
|
17'0'' x 12'4'' |
|
Main Level |
Dining Room |
|
|
12'0'' x 9'1'' |
|
Main Level |
Eat In Kitchen |
|
|
11'5'' x 9'4'' |
https://www.realtor.ca/real-estate/28439608/741-ashley-avenue-burlington

