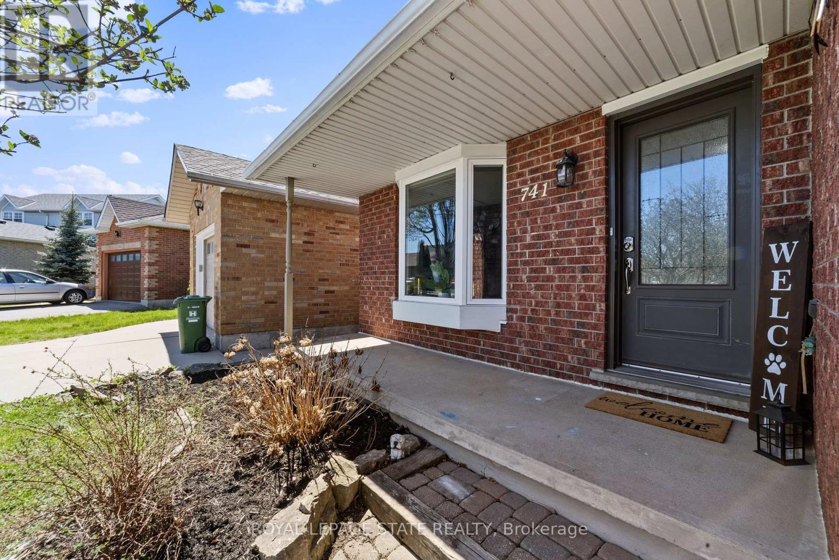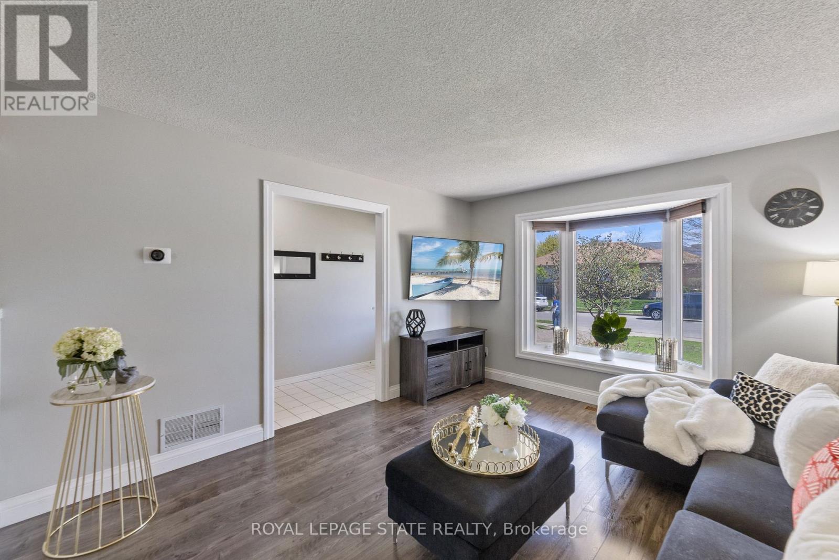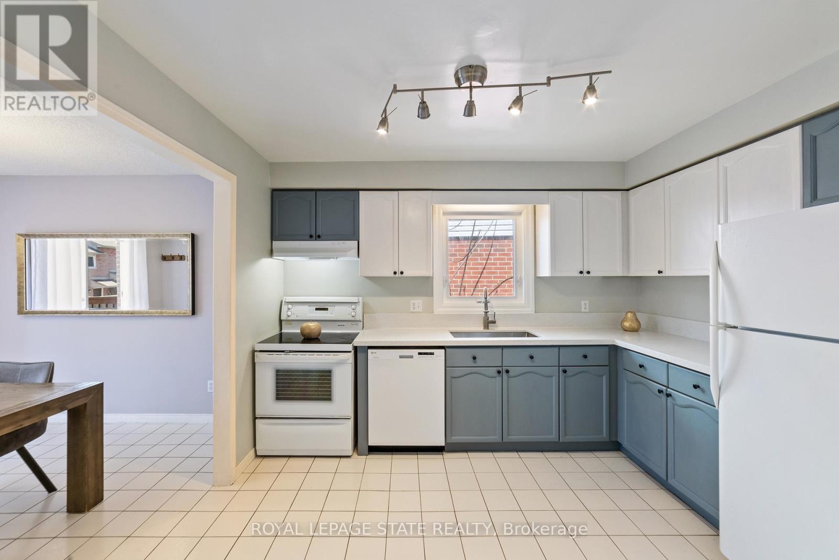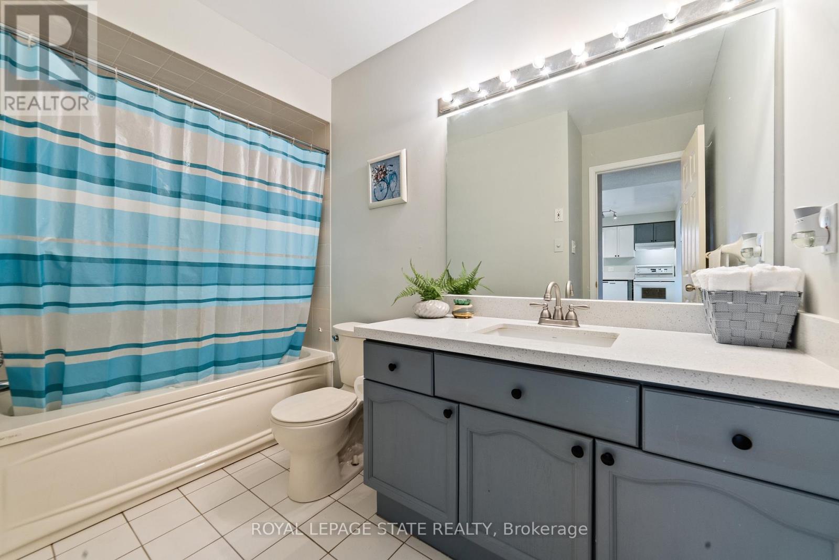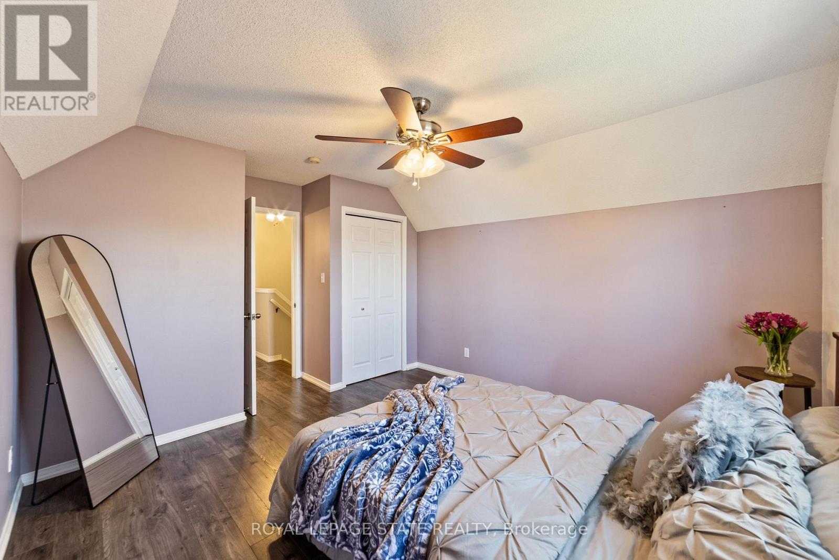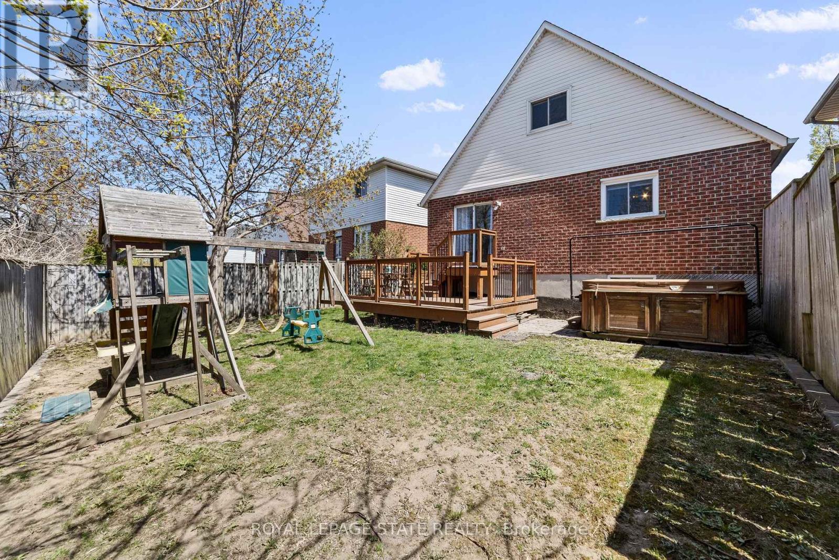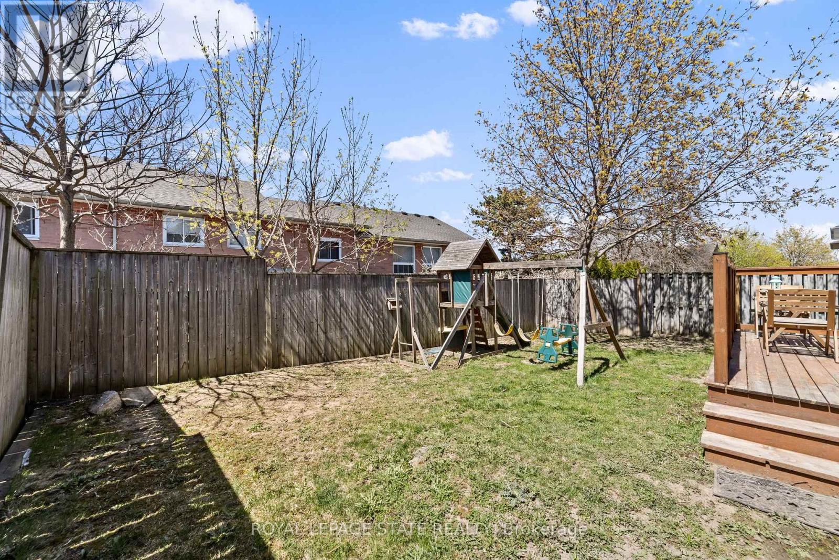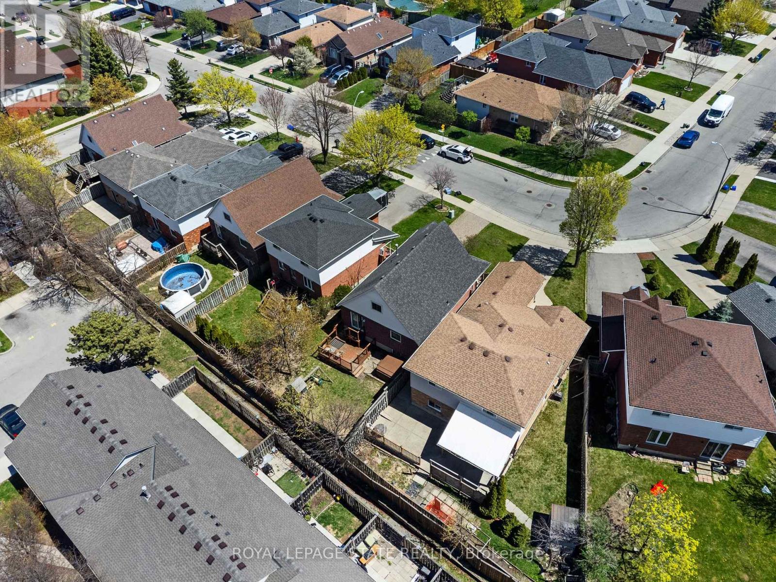3 Bedroom
2 Bathroom
1100 - 1500 sqft
Fireplace
Central Air Conditioning
Forced Air
$849,900
Welcome Home!Step into comfort and style with this beautifully updated residence, featuring modern finishes and family-friendly functionality. Featuring gorgeous quartz countertops in both the kitchen and main floor bathroom, this home boasts a freshly painted interior and laminate flooring that flows seamlessly through the spacious living room, dining area, and main floor primary bedroom.Upstairs, you'll find two generously sized bedrooms and one full bath, perfect for family or guests, while the mostly finished basement includes a versatile den that easily serves as a fourth bedroom, office, or home gym. The open-concept layout offers both warmth and flexibility for everyday living or entertaining.Enjoy the outdoors with a two-tiered deck, fully fenced yard, and the potential to design your own dream backyard oasisideal for summer gatherings or quiet relaxation. Attached single car garage with side entrance into home provides comfort living year round. Situated in a prime location, this home is within walking distance to schools, and just minutes from shopping, parks, highway access and other local amenitiesperfect for growing families or those seeking both convenience and charm.Dont miss the opportunity to own this move-in ready gem. Your next chapter starts here! (id:50787)
Property Details
|
MLS® Number
|
X12125397 |
|
Property Type
|
Single Family |
|
Community Name
|
Butler |
|
Amenities Near By
|
Park, Place Of Worship, Public Transit, Schools |
|
Community Features
|
Community Centre |
|
Parking Space Total
|
3 |
|
Structure
|
Deck |
Building
|
Bathroom Total
|
2 |
|
Bedrooms Above Ground
|
3 |
|
Bedrooms Total
|
3 |
|
Age
|
16 To 30 Years |
|
Appliances
|
Garage Door Opener Remote(s), Water Heater |
|
Basement Development
|
Partially Finished |
|
Basement Type
|
Full (partially Finished) |
|
Construction Style Attachment
|
Detached |
|
Cooling Type
|
Central Air Conditioning |
|
Exterior Finish
|
Aluminum Siding, Brick |
|
Fireplace Present
|
Yes |
|
Fireplace Total
|
1 |
|
Flooring Type
|
Tile, Laminate |
|
Foundation Type
|
Concrete |
|
Heating Fuel
|
Natural Gas |
|
Heating Type
|
Forced Air |
|
Stories Total
|
2 |
|
Size Interior
|
1100 - 1500 Sqft |
|
Type
|
House |
|
Utility Water
|
Municipal Water |
Parking
Land
|
Acreage
|
No |
|
Land Amenities
|
Park, Place Of Worship, Public Transit, Schools |
|
Sewer
|
Sanitary Sewer |
|
Size Depth
|
99 Ft ,10 In |
|
Size Frontage
|
31 Ft ,4 In |
|
Size Irregular
|
31.4 X 99.9 Ft |
|
Size Total Text
|
31.4 X 99.9 Ft |
|
Zoning Description
|
R-4 |
Rooms
| Level |
Type |
Length |
Width |
Dimensions |
|
Second Level |
Bathroom |
1.52 m |
2.54 m |
1.52 m x 2.54 m |
|
Second Level |
Bedroom |
3.66 m |
4.42 m |
3.66 m x 4.42 m |
|
Second Level |
Bedroom |
3.33 m |
4.22 m |
3.33 m x 4.22 m |
|
Basement |
Utility Room |
4.65 m |
3.73 m |
4.65 m x 3.73 m |
|
Basement |
Den |
3.33 m |
3.02 m |
3.33 m x 3.02 m |
|
Basement |
Recreational, Games Room |
7.82 m |
4.27 m |
7.82 m x 4.27 m |
|
Main Level |
Bathroom |
2.18 m |
3.05 m |
2.18 m x 3.05 m |
|
Main Level |
Dining Room |
3.05 m |
3.25 m |
3.05 m x 3.25 m |
|
Main Level |
Kitchen |
3.28 m |
3.53 m |
3.28 m x 3.53 m |
|
Main Level |
Living Room |
3.51 m |
4.24 m |
3.51 m x 4.24 m |
|
Main Level |
Primary Bedroom |
4.27 m |
3.23 m |
4.27 m x 3.23 m |
https://www.realtor.ca/real-estate/28262525/741-acadia-drive-hamilton-butler-butler


