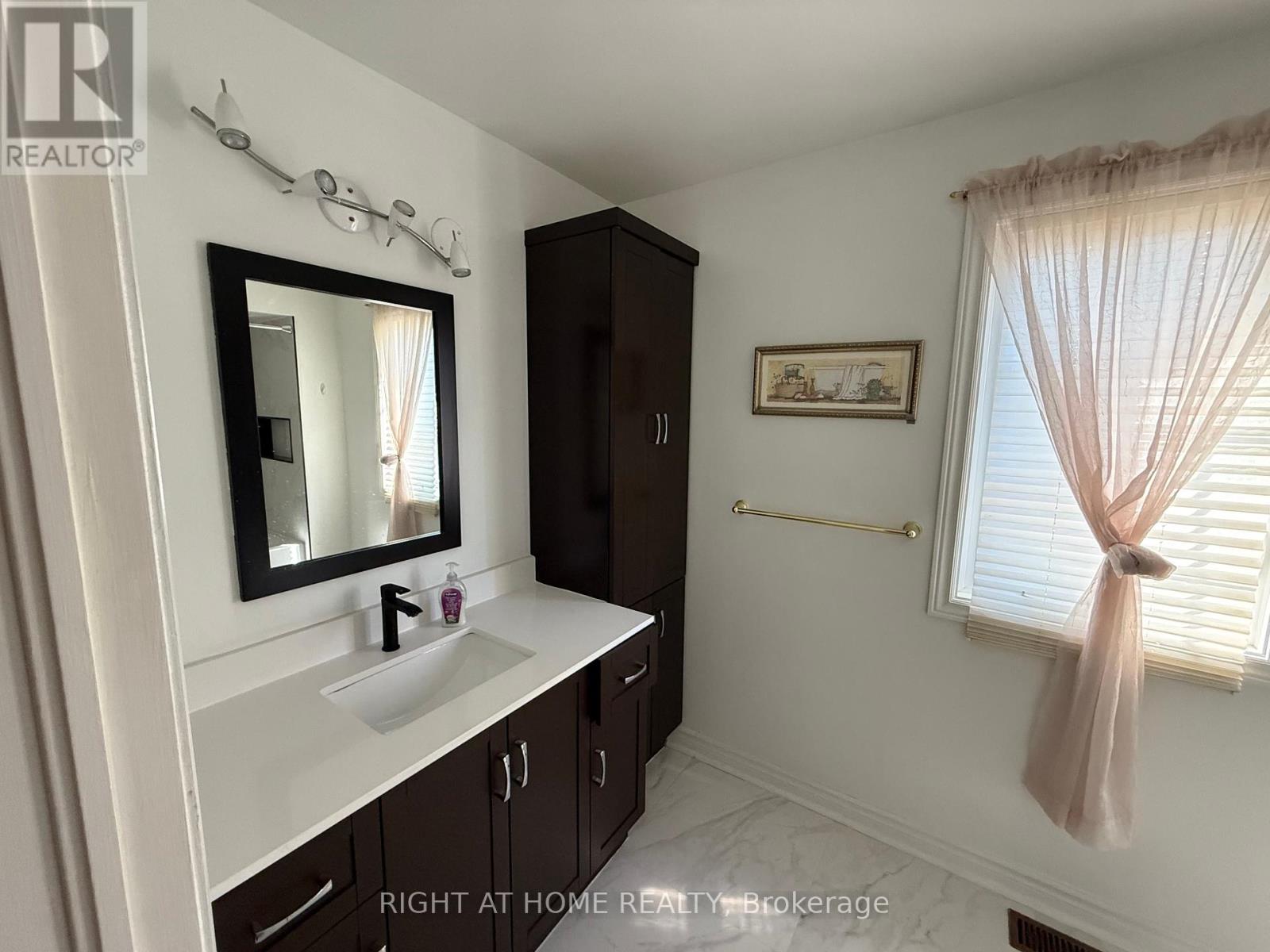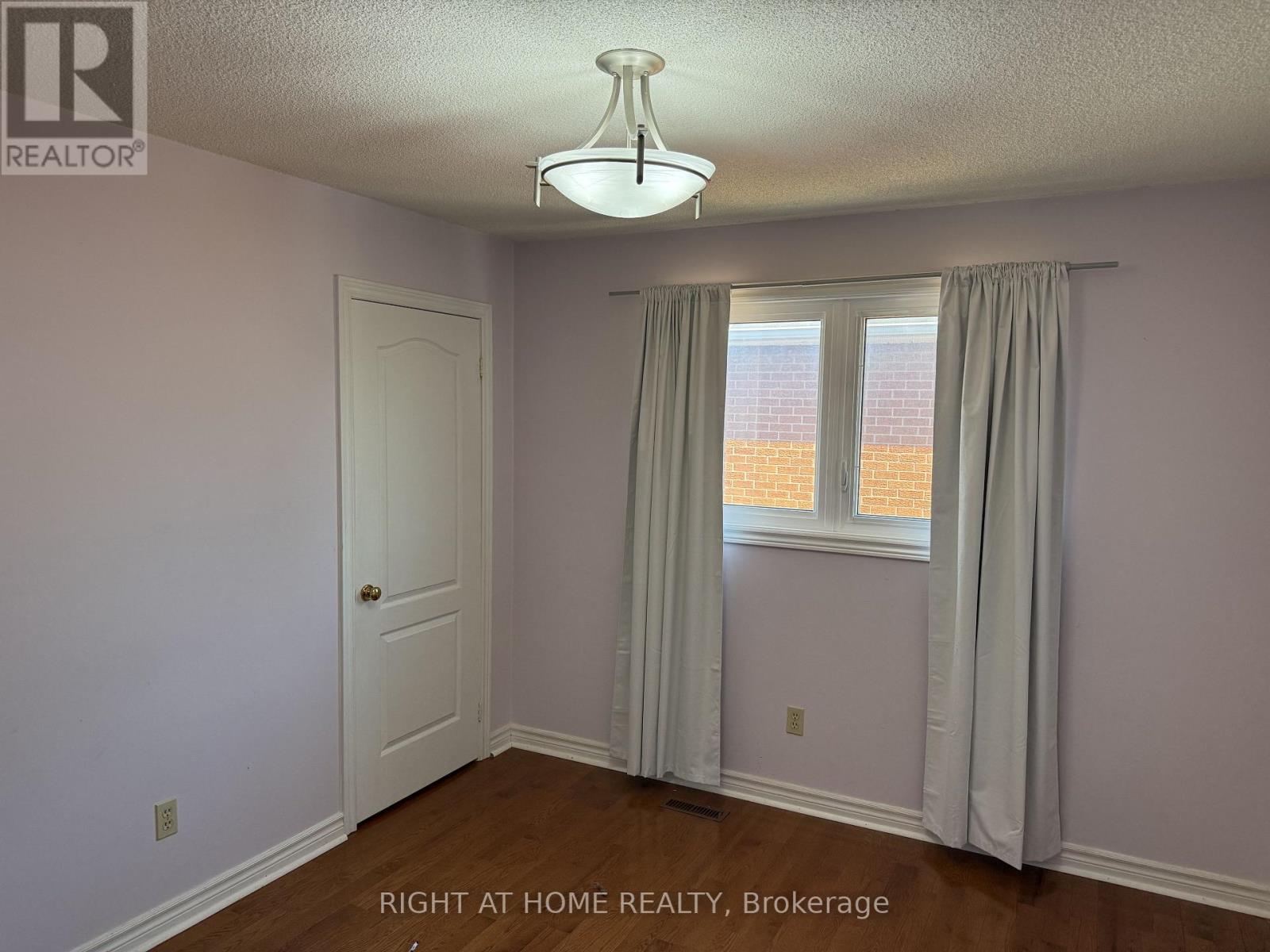4 Bedroom
3 Bathroom
2500 - 3000 sqft
Fireplace
Central Air Conditioning
Forced Air
$4,000 Monthly
Welcome to a Beautifully Maintained 4-Bedroom Home In Highly Sought-After Meadowvale Community. Offering The Perfect Blend Of Space, Style, And Functionality Across Over 2700 Square Feet. With Its Solid Brick Exterior And Beautifully Landscaped Front, Side & Backyard This Home Welcomes You With A Bright And Inviting Grand Foyer That Sets The Tone For The Rest Of The Home. The Main Floor Features An Open-Concept Living And Dining Area With Hardwood Floors And A Cozy Gas Fireplace Creating A Warm And Elegant Space For Entertaining. The Modern Kitchen Is A Chefs Delight, Boasting Updated Cabinetry, Quartz Countertops, A Large Island, And Premium Stainless Steel Appliances. Adjacent To The Kitchen, The Breakfast Area Walks Out To A Private Backyard, Offering A Serene Outdoor Retreat With Built-In Gazebo & Large Garden. Convenience Is Key With A Main-Floor Laundry/Mudroom That Provides Direct Access To The Double-Car Garage. Additionally, A Dedicated Home Office Makes This The Perfect Setup For Professionals Working From Home. Upstairs, You'll Find Four Generously Sized Bedrooms, All With Beautiful Hardwood Flooring. The Primary Suite Is A True Sanctuary, Complete With A Spacious Walk-In Closet And A Private Ensuite Bath. Location is Everything and You're Just Minutes from Top-Rated Schools, Meadowvale Town Centre, Scenic Parks, Trails, and Easy Access to Public Transit and Highways 401 & 407. This Home Truly Offers Suburban Tranquility with Urban Convenience. Don't Miss this Rare Opportunity to Make This House Your Home in a Prime Location. (id:50787)
Property Details
|
MLS® Number
|
W12165790 |
|
Property Type
|
Single Family |
|
Community Name
|
Meadowvale |
|
Parking Space Total
|
4 |
Building
|
Bathroom Total
|
3 |
|
Bedrooms Above Ground
|
4 |
|
Bedrooms Total
|
4 |
|
Appliances
|
Dishwasher, Dryer, Hood Fan, Stove, Washer, Window Coverings, Refrigerator |
|
Construction Style Attachment
|
Detached |
|
Cooling Type
|
Central Air Conditioning |
|
Exterior Finish
|
Brick |
|
Fireplace Present
|
Yes |
|
Flooring Type
|
Hardwood, Tile |
|
Foundation Type
|
Concrete |
|
Half Bath Total
|
1 |
|
Heating Fuel
|
Natural Gas |
|
Heating Type
|
Forced Air |
|
Stories Total
|
2 |
|
Size Interior
|
2500 - 3000 Sqft |
|
Type
|
House |
|
Utility Water
|
Municipal Water |
Parking
Land
|
Acreage
|
No |
|
Sewer
|
Sanitary Sewer |
|
Size Depth
|
120 Ft |
|
Size Frontage
|
59 Ft ,3 In |
|
Size Irregular
|
59.3 X 120 Ft |
|
Size Total Text
|
59.3 X 120 Ft |
Rooms
| Level |
Type |
Length |
Width |
Dimensions |
|
Second Level |
Primary Bedroom |
5.27 m |
3.5 m |
5.27 m x 3.5 m |
|
Second Level |
Bedroom 2 |
4.54 m |
3.32 m |
4.54 m x 3.32 m |
|
Second Level |
Bedroom 3 |
3.41 m |
3.32 m |
3.41 m x 3.32 m |
|
Second Level |
Bedroom 4 |
3.47 m |
3.14 m |
3.47 m x 3.14 m |
|
Main Level |
Living Room |
5.33 m |
3.44 m |
5.33 m x 3.44 m |
|
Main Level |
Kitchen |
7.31 m |
3.41 m |
7.31 m x 3.41 m |
|
Main Level |
Dining Room |
4.54 m |
3.93 m |
4.54 m x 3.93 m |
|
Main Level |
Family Room |
5.73 m |
3.44 m |
5.73 m x 3.44 m |
|
Main Level |
Office |
3.5 m |
2.99 m |
3.5 m x 2.99 m |
https://www.realtor.ca/real-estate/28350928/7405-aspen-avenue-mississauga-meadowvale-meadowvale





























