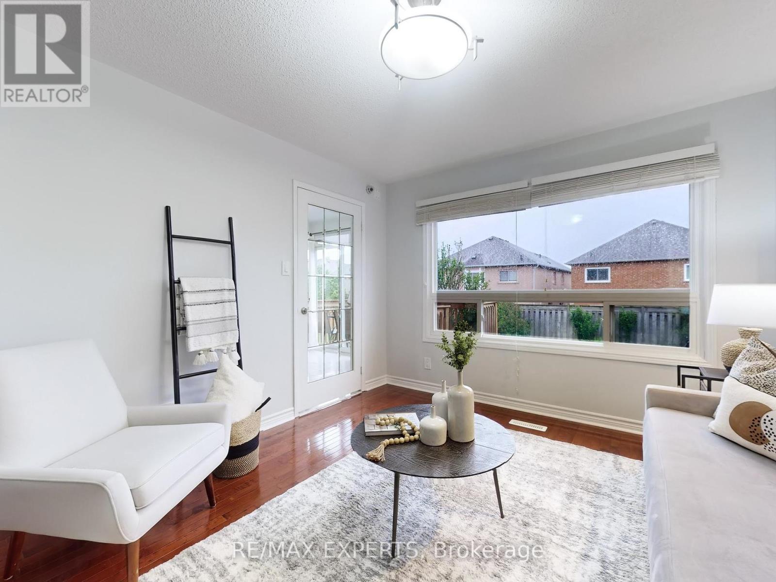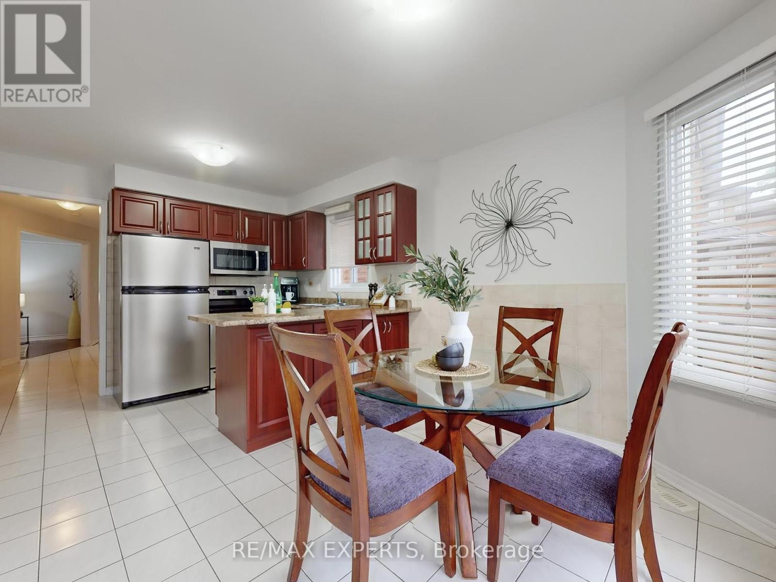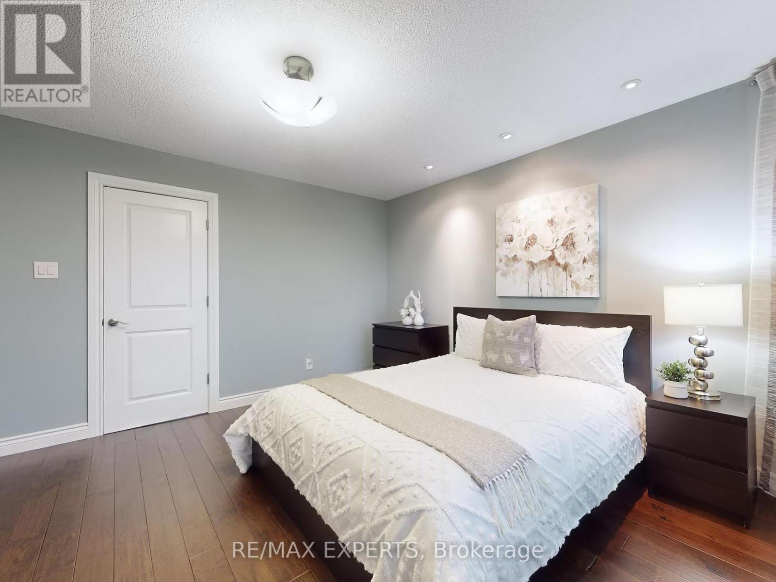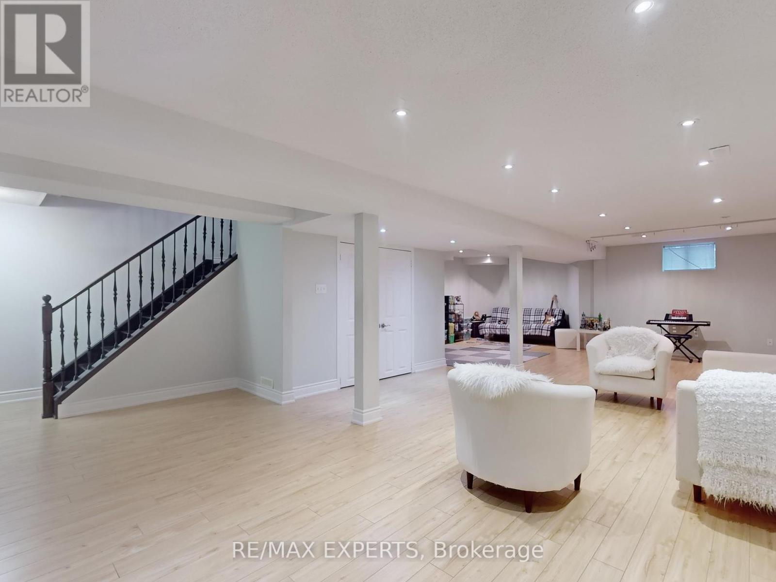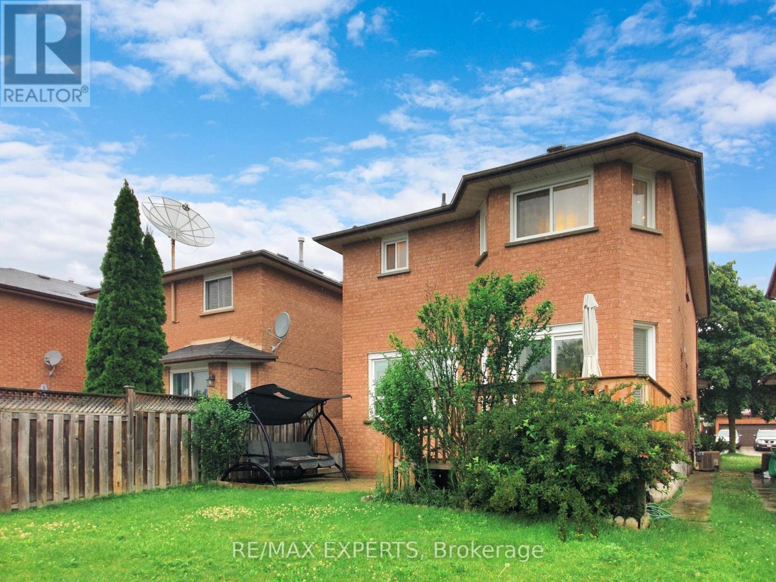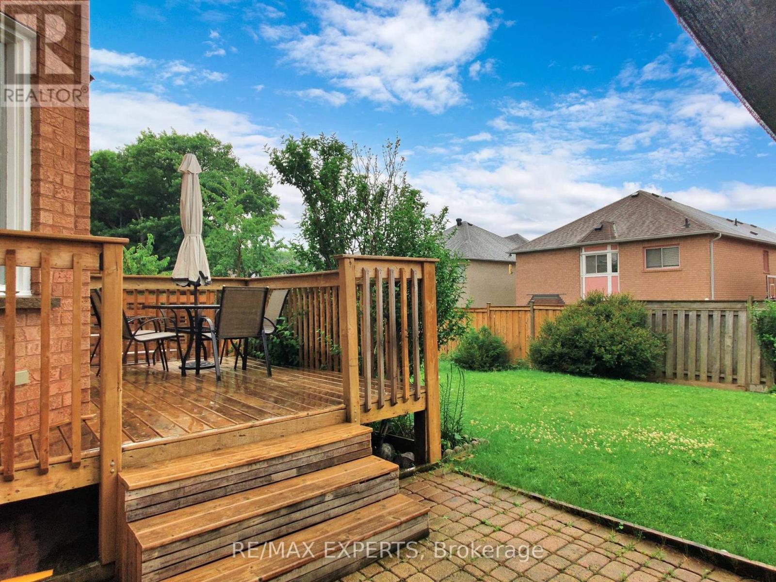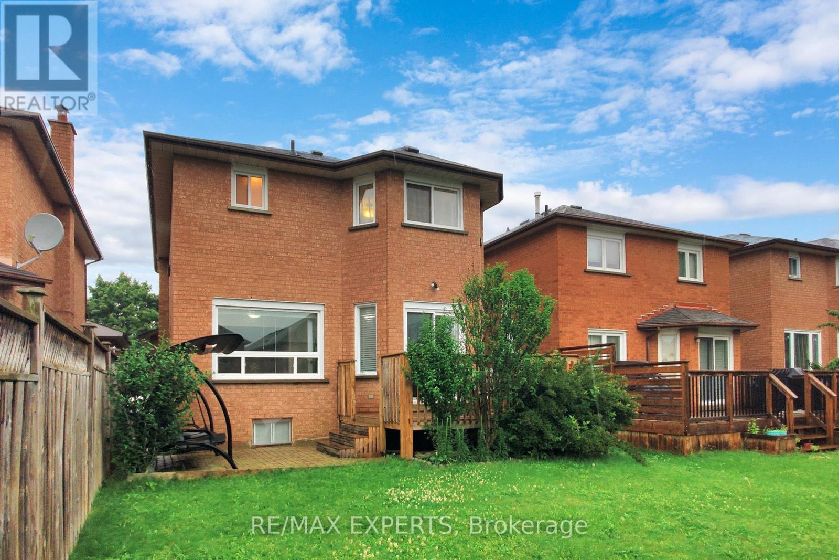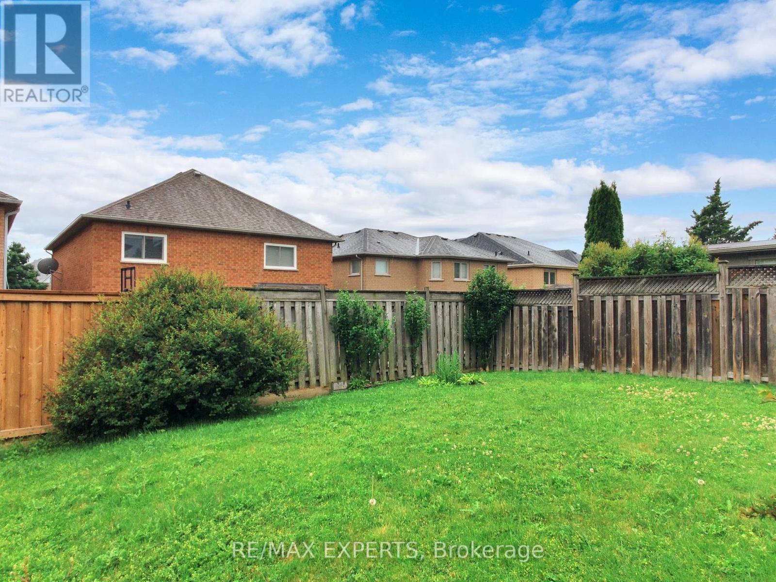4 Bedroom
3 Bathroom
Fireplace
Central Air Conditioning
Forced Air
$1,188,000
Your Search Ends Here! Located On A Quiet Crescent In One Of The Most Desirable Pockets Of Hurontario, This Beautiful And Bright, Super Clean 4 Bedroom, 3 Bathroom Home Is Waiting For You! Renovated Bathrooms, New Hardwood Floors On The Second Floor, And Freshly Painted. Professionally Finished Basement. There Is Plenty Of Room To Enjoy And Entertain. Quiet And Mature Family Neighbourhood. Close To All Amenities, Schools, Shopping, Public Transit, Highways 401/403, And Much More. You Will Not Be Disappointed! **** EXTRAS **** The Location Is Unbeatable Being Steps From Champlain Trail Elementary School And Staghorn Woods Park, Close To Heartland Center, And Minutes To Square One Mall. Don't Miss This Opportunity! (id:50787)
Property Details
|
MLS® Number
|
W8484624 |
|
Property Type
|
Single Family |
|
Community Name
|
Hurontario |
|
Amenities Near By
|
Park, Public Transit, Schools |
|
Parking Space Total
|
4 |
Building
|
Bathroom Total
|
3 |
|
Bedrooms Above Ground
|
4 |
|
Bedrooms Total
|
4 |
|
Appliances
|
Dishwasher, Dryer, Garage Door Opener, Refrigerator, Stove, Washer, Window Coverings |
|
Basement Development
|
Finished |
|
Basement Type
|
N/a (finished) |
|
Construction Style Attachment
|
Detached |
|
Cooling Type
|
Central Air Conditioning |
|
Exterior Finish
|
Brick |
|
Fireplace Present
|
Yes |
|
Heating Fuel
|
Natural Gas |
|
Heating Type
|
Forced Air |
|
Stories Total
|
2 |
|
Type
|
House |
|
Utility Water
|
Municipal Water |
Parking
Land
|
Acreage
|
No |
|
Land Amenities
|
Park, Public Transit, Schools |
|
Sewer
|
Sanitary Sewer |
|
Size Irregular
|
32 X 114.82 Ft |
|
Size Total Text
|
32 X 114.82 Ft |
Rooms
| Level |
Type |
Length |
Width |
Dimensions |
|
Second Level |
Primary Bedroom |
4.32 m |
4.13 m |
4.32 m x 4.13 m |
|
Second Level |
Bedroom 2 |
3.54 m |
3.1 m |
3.54 m x 3.1 m |
|
Second Level |
Bedroom 3 |
3.26 m |
3.03 m |
3.26 m x 3.03 m |
|
Second Level |
Bedroom 4 |
3.18 m |
2.63 m |
3.18 m x 2.63 m |
|
Lower Level |
Recreational, Games Room |
19.85 m |
6.47 m |
19.85 m x 6.47 m |
|
Main Level |
Family Room |
4.65 m |
3.33 m |
4.65 m x 3.33 m |
|
Main Level |
Living Room |
3.47 m |
3.39 m |
3.47 m x 3.39 m |
|
Main Level |
Dining Room |
3.38 m |
3.35 m |
3.38 m x 3.35 m |
|
Main Level |
Kitchen |
5.16 m |
3.26 m |
5.16 m x 3.26 m |
|
Main Level |
Eating Area |
5.16 m |
3.26 m |
5.16 m x 3.26 m |
https://www.realtor.ca/real-estate/27100098/740-savoy-crescent-mississauga-hurontario











