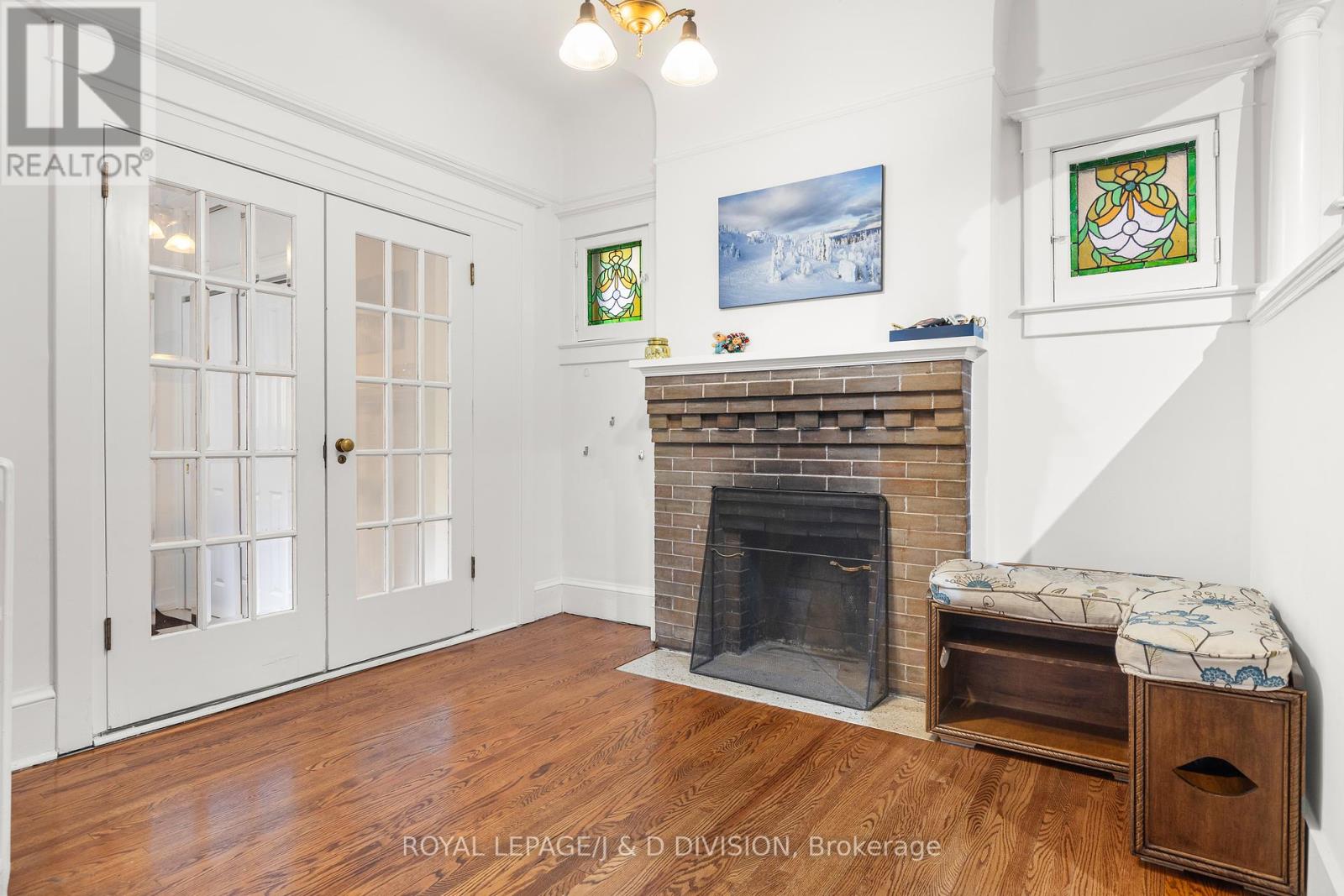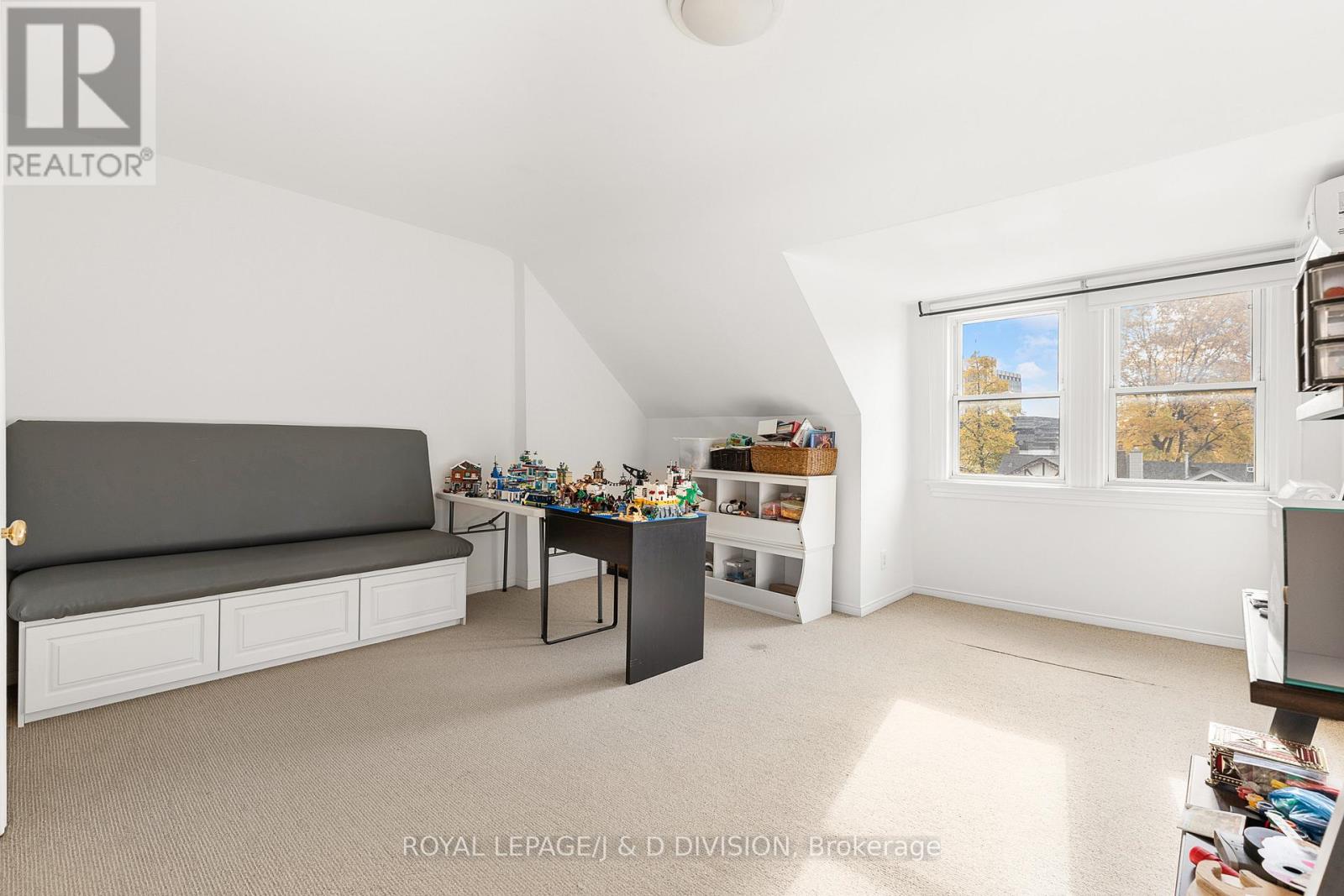6 Bedroom
5 Bathroom
Fireplace
Wall Unit
Radiant Heat
$5,500 Monthly
Charming house at Yonge and Eglinton. Steps to the TTC, fabulous resturants and shops. Laundry on 2nd floor. Walk-out to the deck from the kitchen. Kitchen has radiant heated floors by hot water, lovely in winter. (id:50787)
Property Details
|
MLS® Number
|
C12011371 |
|
Property Type
|
Single Family |
|
Community Name
|
Yonge-Eglinton |
|
Parking Space Total
|
1 |
Building
|
Bathroom Total
|
5 |
|
Bedrooms Above Ground
|
5 |
|
Bedrooms Below Ground
|
1 |
|
Bedrooms Total
|
6 |
|
Basement Development
|
Finished |
|
Basement Type
|
N/a (finished) |
|
Construction Style Attachment
|
Semi-detached |
|
Cooling Type
|
Wall Unit |
|
Exterior Finish
|
Brick Facing |
|
Fireplace Present
|
Yes |
|
Flooring Type
|
Hardwood |
|
Foundation Type
|
Brick |
|
Half Bath Total
|
1 |
|
Heating Fuel
|
Natural Gas |
|
Heating Type
|
Radiant Heat |
|
Stories Total
|
3 |
|
Type
|
House |
|
Utility Water
|
Municipal Water |
Parking
Land
|
Acreage
|
No |
|
Sewer
|
Sanitary Sewer |
Rooms
| Level |
Type |
Length |
Width |
Dimensions |
|
Second Level |
Primary Bedroom |
4.48 m |
3.35 m |
4.48 m x 3.35 m |
|
Second Level |
Bedroom 2 |
3.66 m |
3.05 m |
3.66 m x 3.05 m |
|
Second Level |
Bedroom 3 |
2.85 m |
1.74 m |
2.85 m x 1.74 m |
|
Third Level |
Bedroom 4 |
4.39 m |
3.72 m |
4.39 m x 3.72 m |
|
Third Level |
Bedroom 5 |
3.66 m |
2.44 m |
3.66 m x 2.44 m |
|
Ground Level |
Living Room |
4.63 m |
3.35 m |
4.63 m x 3.35 m |
|
Ground Level |
Dining Room |
4.97 m |
3.23 m |
4.97 m x 3.23 m |
|
Ground Level |
Kitchen |
6.7 m |
2.85 m |
6.7 m x 2.85 m |
https://www.realtor.ca/real-estate/28005195/74-orchard-view-boulevard-toronto-yonge-eglinton-yonge-eglinton



















