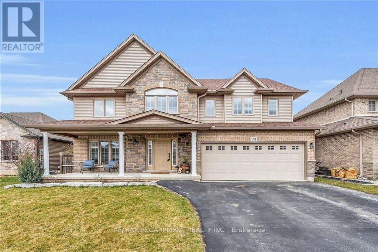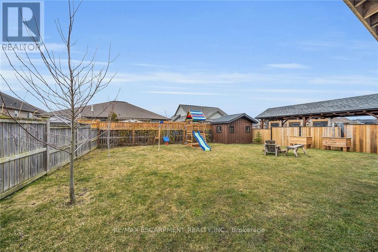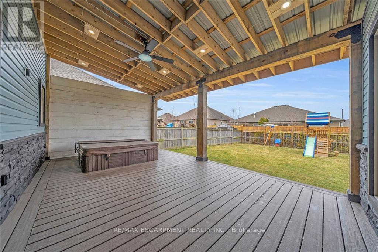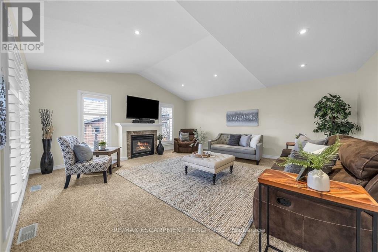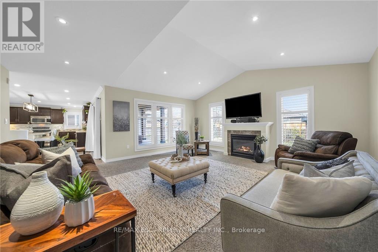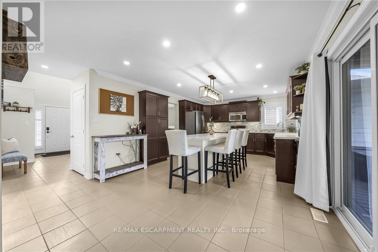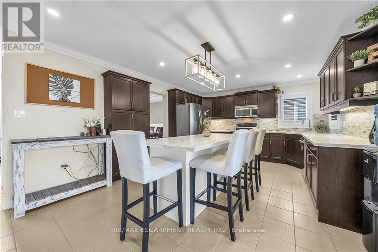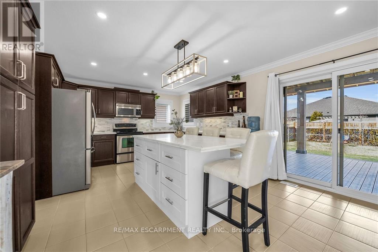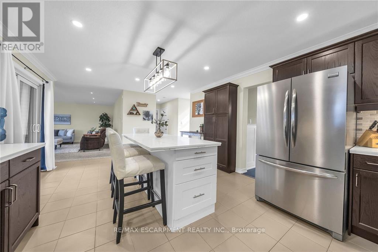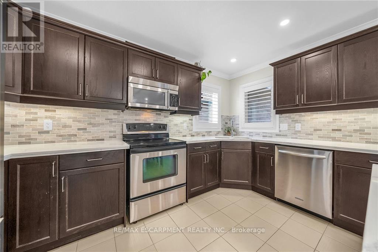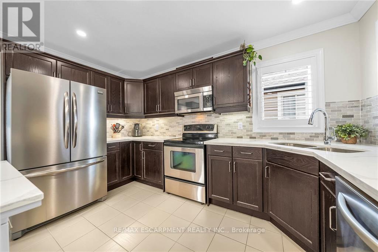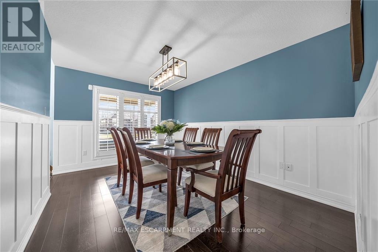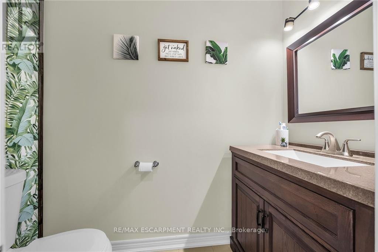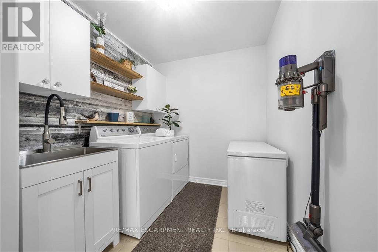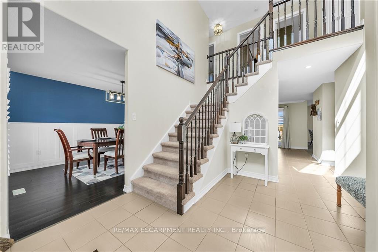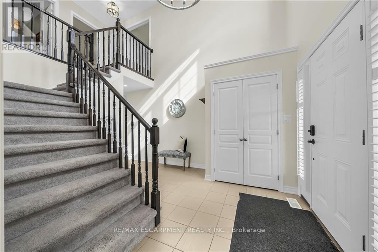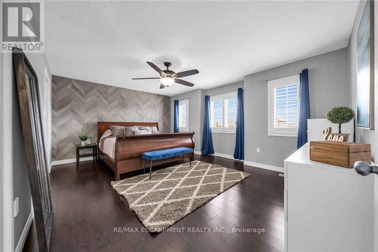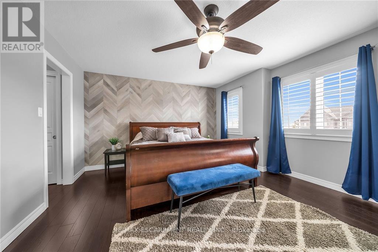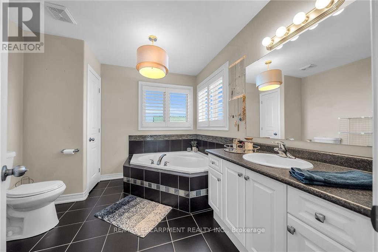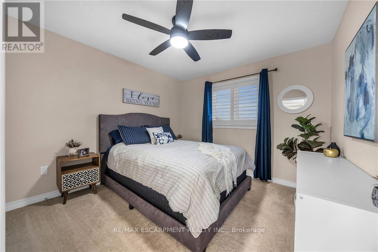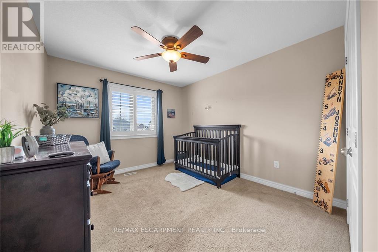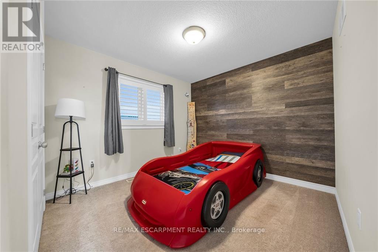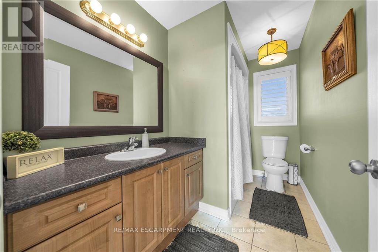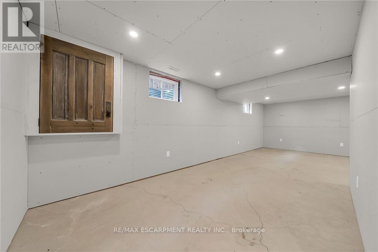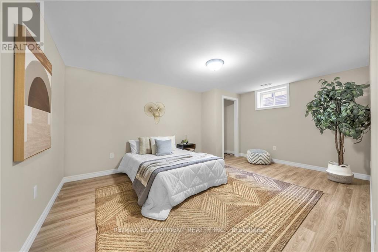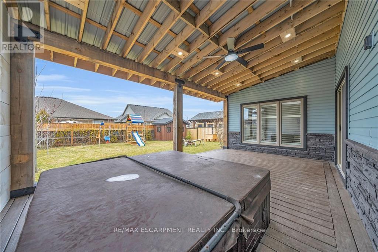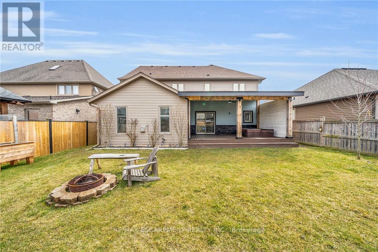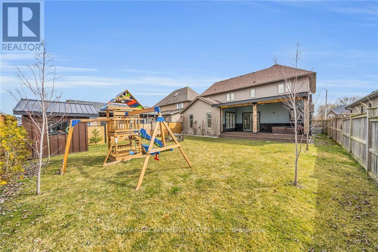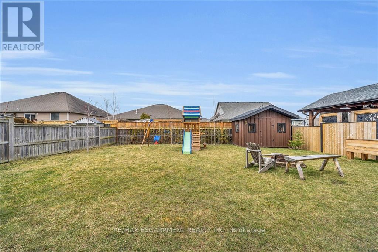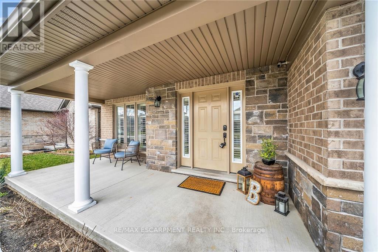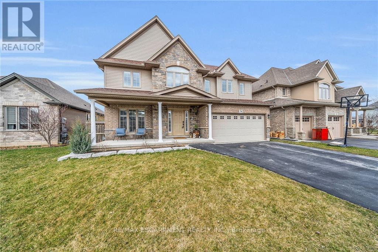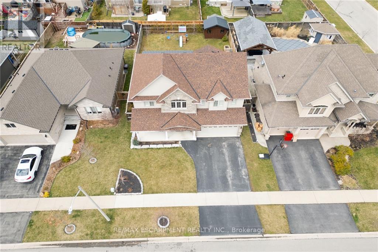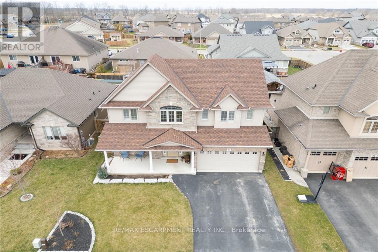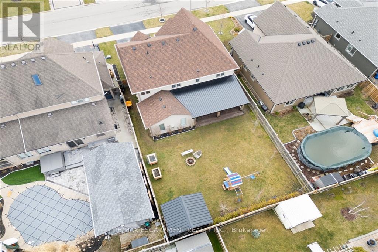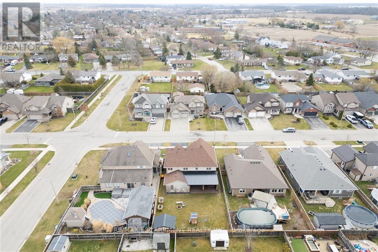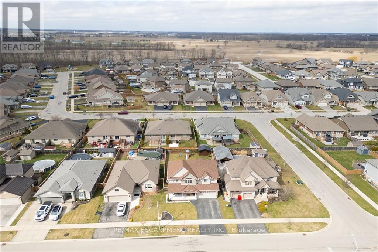5 Bedroom
3 Bathroom
Fireplace
Central Air Conditioning
Forced Air
$1,124,900
Exquisitely presented, Extensively upgraded 5 bedroom, 3 bathroom Smithville 2 storey on premium 51 x 114 lot on sought after Oakdale Blvd. Stately curb appeal with attached double garage, & oversized backyard complete with covered back porch & built in hot tub, fenced yard, fire pit area, & shed. The masterfully planned open concept layout is highlighted by gorgeous eat in kitchen with quartz countertops, contrasting eat at island, & backsplash, large family room with gas fireplace & vaulted ceilings overlooking the rear yard, formal dining area, welcoming foyer, 2 pc MF bath, & desired MF laundry. The upper level includes 4 spacious bedrooms highlighted by primary bedroom with walk in closet & chic ensuite with walk in shower & soaker tub, & 4 pc main bathroom. The partially finished basement offers 5th bedroom, rough in bathroom, & fully drywalled rec room allowing for economical way to add to overall square footage 90% complete. Enjoy all that the Smithville Lifestyle has to offer. (id:50787)
Property Details
|
MLS® Number
|
X8186698 |
|
Property Type
|
Single Family |
|
Parking Space Total
|
4 |
Building
|
Bathroom Total
|
3 |
|
Bedrooms Above Ground
|
4 |
|
Bedrooms Below Ground
|
1 |
|
Bedrooms Total
|
5 |
|
Basement Development
|
Partially Finished |
|
Basement Type
|
Full (partially Finished) |
|
Construction Style Attachment
|
Detached |
|
Cooling Type
|
Central Air Conditioning |
|
Exterior Finish
|
Brick, Stone |
|
Fireplace Present
|
Yes |
|
Heating Fuel
|
Natural Gas |
|
Heating Type
|
Forced Air |
|
Stories Total
|
2 |
|
Type
|
House |
Parking
Land
|
Acreage
|
No |
|
Size Irregular
|
51.44 X 114.83 Ft |
|
Size Total Text
|
51.44 X 114.83 Ft |
Rooms
| Level |
Type |
Length |
Width |
Dimensions |
|
Second Level |
Primary Bedroom |
5.38 m |
4.62 m |
5.38 m x 4.62 m |
|
Second Level |
Bathroom |
3.07 m |
2.84 m |
3.07 m x 2.84 m |
|
Second Level |
Bedroom |
3.07 m |
3.1 m |
3.07 m x 3.1 m |
|
Second Level |
Bathroom |
3.02 m |
1.68 m |
3.02 m x 1.68 m |
|
Second Level |
Bedroom |
3.35 m |
3.17 m |
3.35 m x 3.17 m |
|
Second Level |
Bedroom |
3.58 m |
3.05 m |
3.58 m x 3.05 m |
|
Basement |
Bedroom |
3.63 m |
4.93 m |
3.63 m x 4.93 m |
|
Basement |
Recreational, Games Room |
8.53 m |
4.06 m |
8.53 m x 4.06 m |
|
Main Level |
Family Room |
5.79 m |
5.33 m |
5.79 m x 5.33 m |
|
Main Level |
Kitchen |
6.5 m |
4.11 m |
6.5 m x 4.11 m |
|
Main Level |
Dining Room |
4.29 m |
3.05 m |
4.29 m x 3.05 m |
|
Main Level |
Bathroom |
0.99 m |
2.11 m |
0.99 m x 2.11 m |
https://www.realtor.ca/real-estate/26687764/74-oakdale-blvd-west-lincoln

