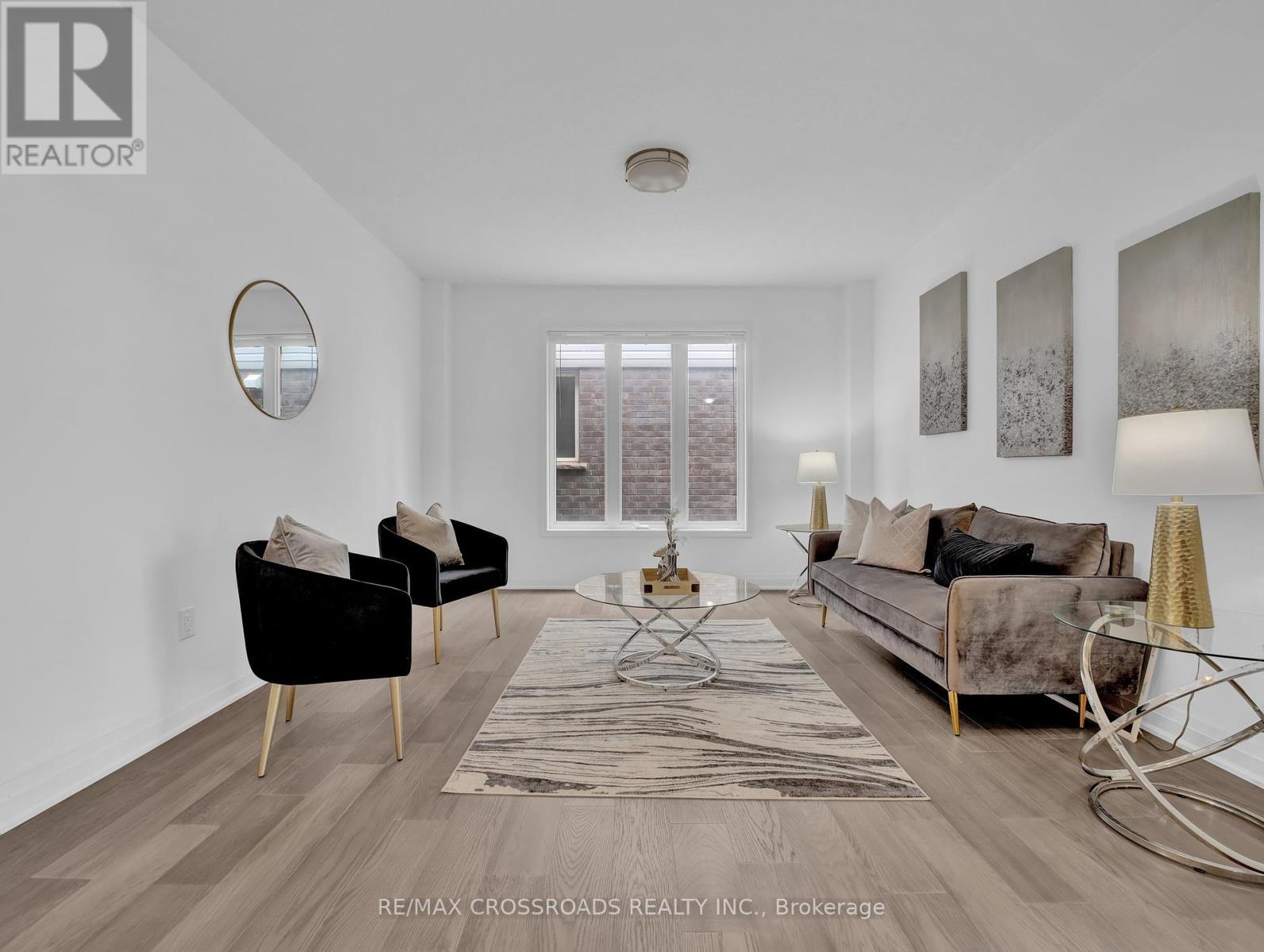289-597-1980
infolivingplus@gmail.com
74 Longboat Run W Road Brantford, Ontario N3T 5N5
4 Bedroom
3 Bathroom
2000 - 2500 sqft
Fireplace
Central Air Conditioning
Forced Air
$899,900
Welcome To 74 Longboat Run W, Double Car Garage, 4 Bedroom With Family Size Kitchen. Rarely Used By A Small Family, Double Door Entrance Leads To Large Foyer, Open Above new Oak Stairs, new hardwood floor thorough out the house and new paint . Convenient 2nd Floor Laundry, All 4 Bedrooms Are Very Good Size. Primary Bedroom With 5Pc Ensuite And Large Walk In Closet. Large Window In The Family Room Over Looking The Backyard. Close To All Amenities Including New Plaza. (id:50787)
Property Details
| MLS® Number | X12129141 |
| Property Type | Single Family |
| Parking Space Total | 4 |
Building
| Bathroom Total | 3 |
| Bedrooms Above Ground | 4 |
| Bedrooms Total | 4 |
| Age | 6 To 15 Years |
| Amenities | Fireplace(s) |
| Appliances | Dishwasher, Stove, Washer, Refrigerator |
| Basement Development | Unfinished |
| Basement Type | N/a (unfinished) |
| Construction Style Attachment | Detached |
| Cooling Type | Central Air Conditioning |
| Exterior Finish | Brick |
| Fireplace Present | Yes |
| Flooring Type | Hardwood, Ceramic |
| Foundation Type | Concrete |
| Half Bath Total | 1 |
| Heating Fuel | Natural Gas |
| Heating Type | Forced Air |
| Stories Total | 2 |
| Size Interior | 2000 - 2500 Sqft |
| Type | House |
| Utility Water | Municipal Water |
Parking
| Garage |
Land
| Acreage | No |
| Sewer | Sanitary Sewer |
| Size Depth | 92 Ft ,1 In |
| Size Frontage | 36 Ft ,2 In |
| Size Irregular | 36.2 X 92.1 Ft |
| Size Total Text | 36.2 X 92.1 Ft |
Rooms
| Level | Type | Length | Width | Dimensions |
|---|---|---|---|---|
| Second Level | Primary Bedroom | 4.69 m | 4.55 m | 4.69 m x 4.55 m |
| Second Level | Bedroom 2 | 3.5 m | 3.33 m | 3.5 m x 3.33 m |
| Second Level | Bedroom 3 | 4.06 m | 3.48 m | 4.06 m x 3.48 m |
| Second Level | Bedroom 4 | 3.78 m | 3.3 m | 3.78 m x 3.3 m |
| Second Level | Laundry Room | 3.35 m | 2.28 m | 3.35 m x 2.28 m |
| Main Level | Great Room | 4.09 m | 3.96 m | 4.09 m x 3.96 m |
| Main Level | Family Room | 4.69 m | 3.94 m | 4.69 m x 3.94 m |
| Main Level | Kitchen | 3.94 m | 3.66 m | 3.94 m x 3.66 m |
| Main Level | Eating Area | 3.48 m | 3.17 m | 3.48 m x 3.17 m |
https://www.realtor.ca/real-estate/28270827/74-longboat-run-w-road-brantford










































