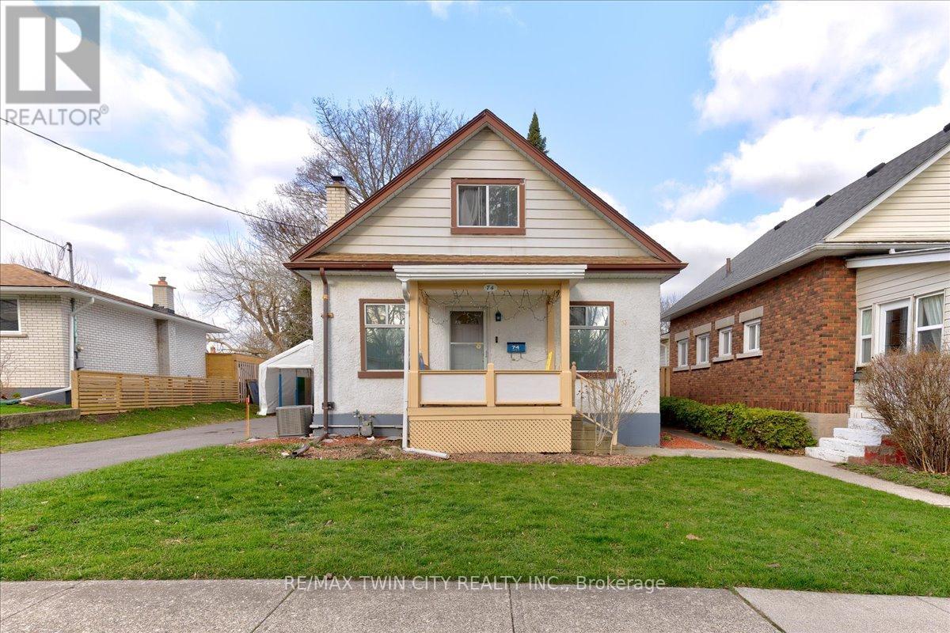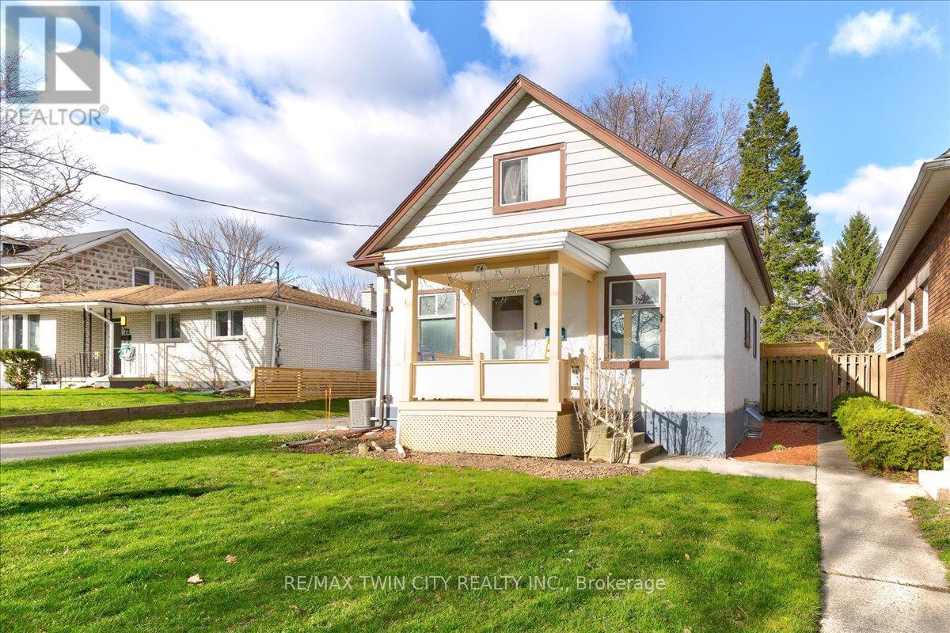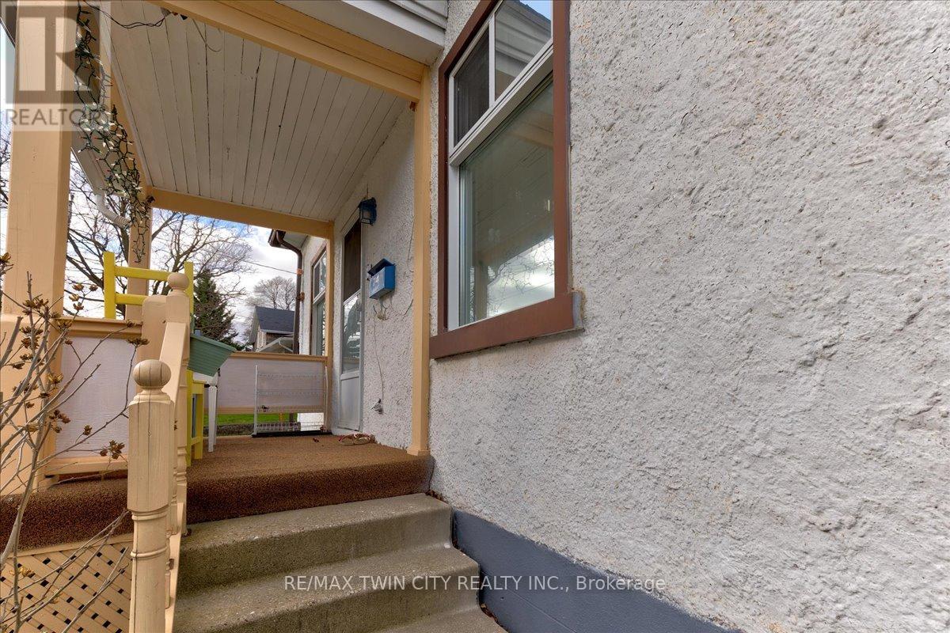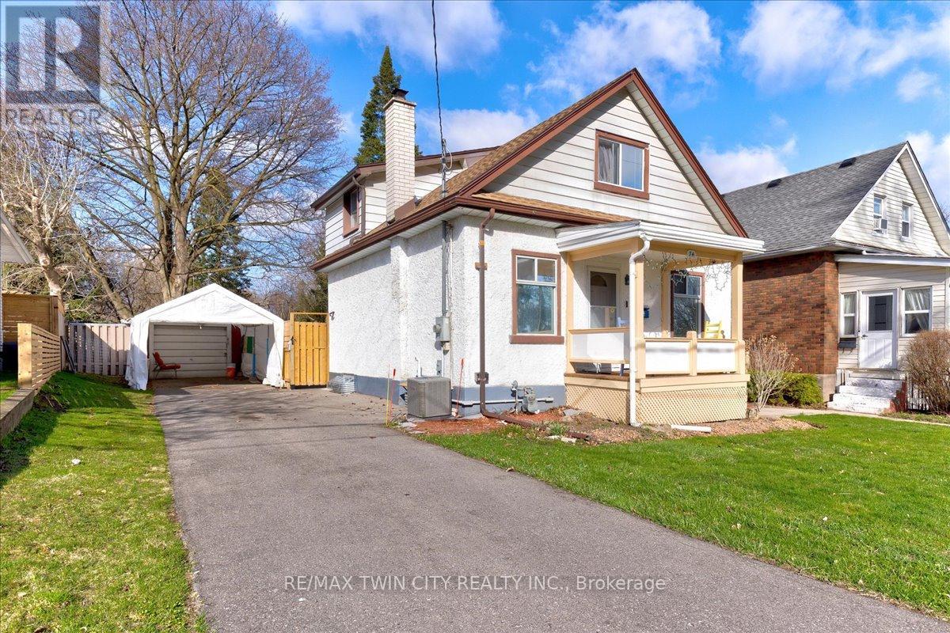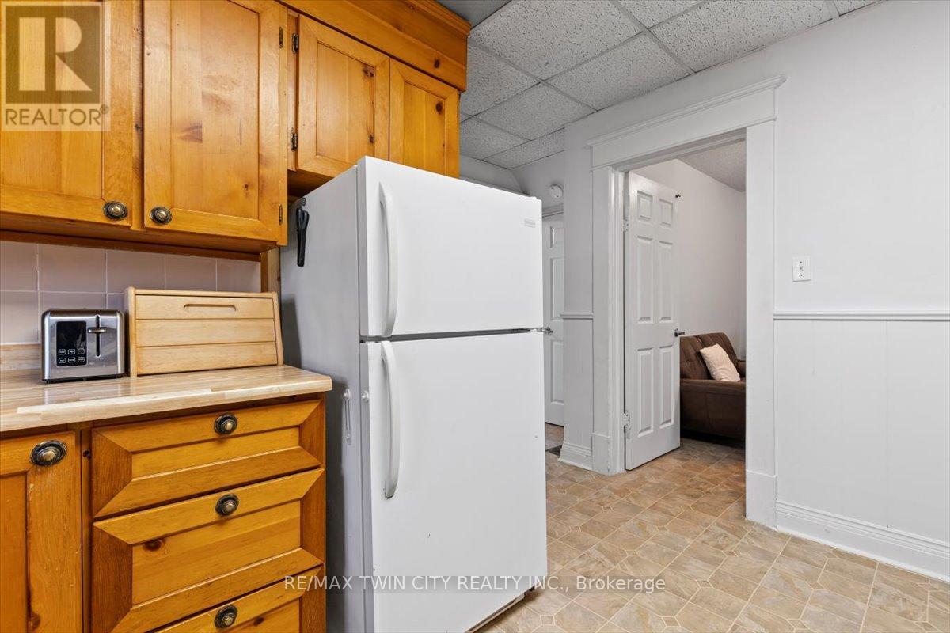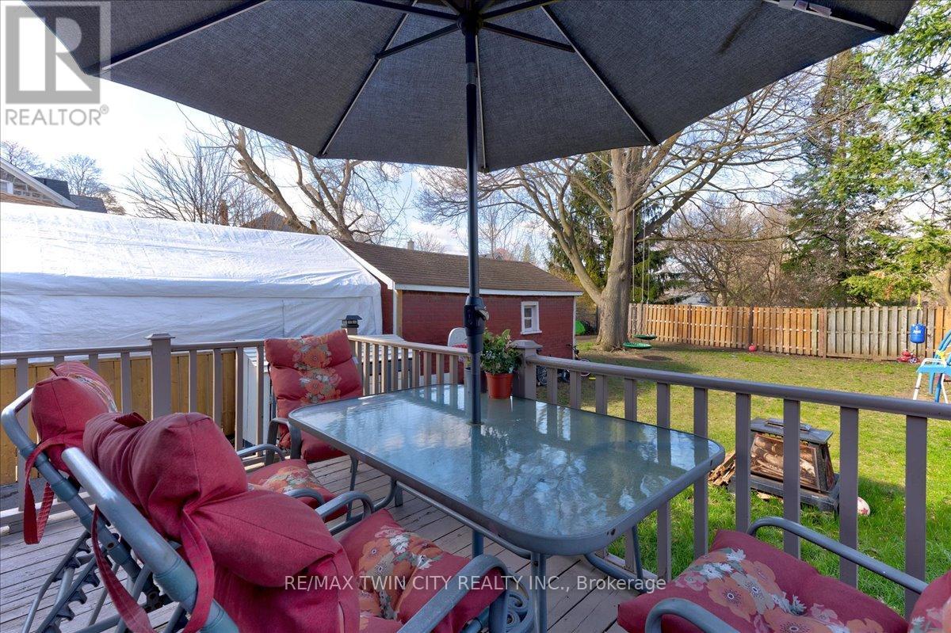3 Bedroom
2 Bathroom
700 - 1100 sqft
Central Air Conditioning
Forced Air
Landscaped
$579,900
Welcome to 74 Lincoln! This freshly painted home is carpet, pet and smoke free. Upgraded laminate flooring on both levels, the sunroom and the stairs in 2022. The mechanics have been updated: central air 2021, gas furnace 2021, hot water tank 2025, paved driveway 2023, upgraded insulation in 2022: attic/basement and exterior walls, and gutter guards. Featuring three bedrooms and 1.5 washrooms. There is a front verandah and a back sunroom. with a walk out to a deck. The backyard is private with mature trees, garden areas, and is fenced. This is a great 48 'x 128' lot! The detached garage can also be used as a workshop or for a hobbyist. This home is within walking distance to schools, parks and the beautiful downtown! This is a great starter home! The layout is also suitable for empty nesters, with a main floor bedroom and full bathroom for one level living! This home is very clean and well maintained! (id:50787)
Property Details
|
MLS® Number
|
X12099982 |
|
Property Type
|
Single Family |
|
Equipment Type
|
None |
|
Features
|
Flat Site |
|
Parking Space Total
|
5 |
|
Rental Equipment Type
|
None |
|
Structure
|
Patio(s), Porch |
Building
|
Bathroom Total
|
2 |
|
Bedrooms Above Ground
|
3 |
|
Bedrooms Total
|
3 |
|
Age
|
100+ Years |
|
Appliances
|
Water Heater, Water Softener, Water Meter, Dryer, Stove, Washer, Refrigerator |
|
Basement Development
|
Partially Finished |
|
Basement Type
|
N/a (partially Finished) |
|
Construction Style Attachment
|
Detached |
|
Cooling Type
|
Central Air Conditioning |
|
Exterior Finish
|
Stucco, Vinyl Siding |
|
Foundation Type
|
Concrete |
|
Half Bath Total
|
1 |
|
Heating Fuel
|
Natural Gas |
|
Heating Type
|
Forced Air |
|
Stories Total
|
2 |
|
Size Interior
|
700 - 1100 Sqft |
|
Type
|
House |
|
Utility Water
|
Municipal Water |
Parking
|
Detached Garage
|
|
|
Garage
|
|
|
Tandem
|
|
Land
|
Acreage
|
No |
|
Landscape Features
|
Landscaped |
|
Sewer
|
Sanitary Sewer |
|
Size Depth
|
128 Ft |
|
Size Frontage
|
48 Ft ,3 In |
|
Size Irregular
|
48.3 X 128 Ft |
|
Size Total Text
|
48.3 X 128 Ft |
|
Zoning Description
|
R5 |
Rooms
| Level |
Type |
Length |
Width |
Dimensions |
|
Second Level |
Bedroom 2 |
3.89 m |
3.51 m |
3.89 m x 3.51 m |
|
Second Level |
Primary Bedroom |
5.36 m |
2 m |
5.36 m x 2 m |
|
Second Level |
Bathroom |
1.15 m |
0.99 m |
1.15 m x 0.99 m |
|
Main Level |
Living Room |
3.63 m |
3.49 m |
3.63 m x 3.49 m |
|
Main Level |
Kitchen |
3.57 m |
2.89 m |
3.57 m x 2.89 m |
|
Main Level |
Dining Room |
3.32 m |
2.68 m |
3.32 m x 2.68 m |
|
Main Level |
Bathroom |
2.33 m |
1.7 m |
2.33 m x 1.7 m |
|
Main Level |
Bedroom |
3.3 m |
2.85 m |
3.3 m x 2.85 m |
|
Main Level |
Sunroom |
2.42 m |
2.08 m |
2.42 m x 2.08 m |
Utilities
|
Cable
|
Installed |
|
Sewer
|
Installed |
https://www.realtor.ca/real-estate/28206323/74-lincoln-avenue-cambridge

