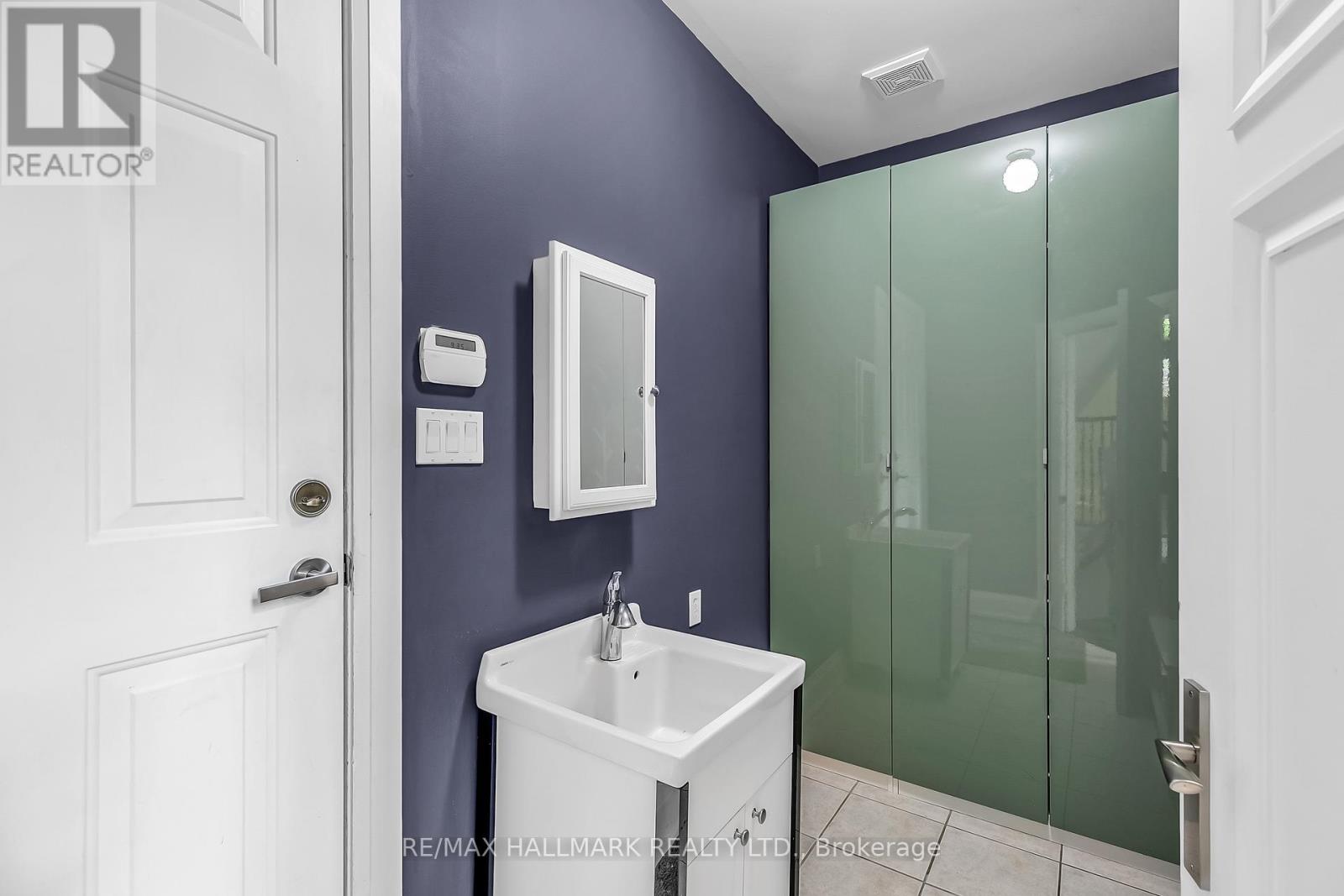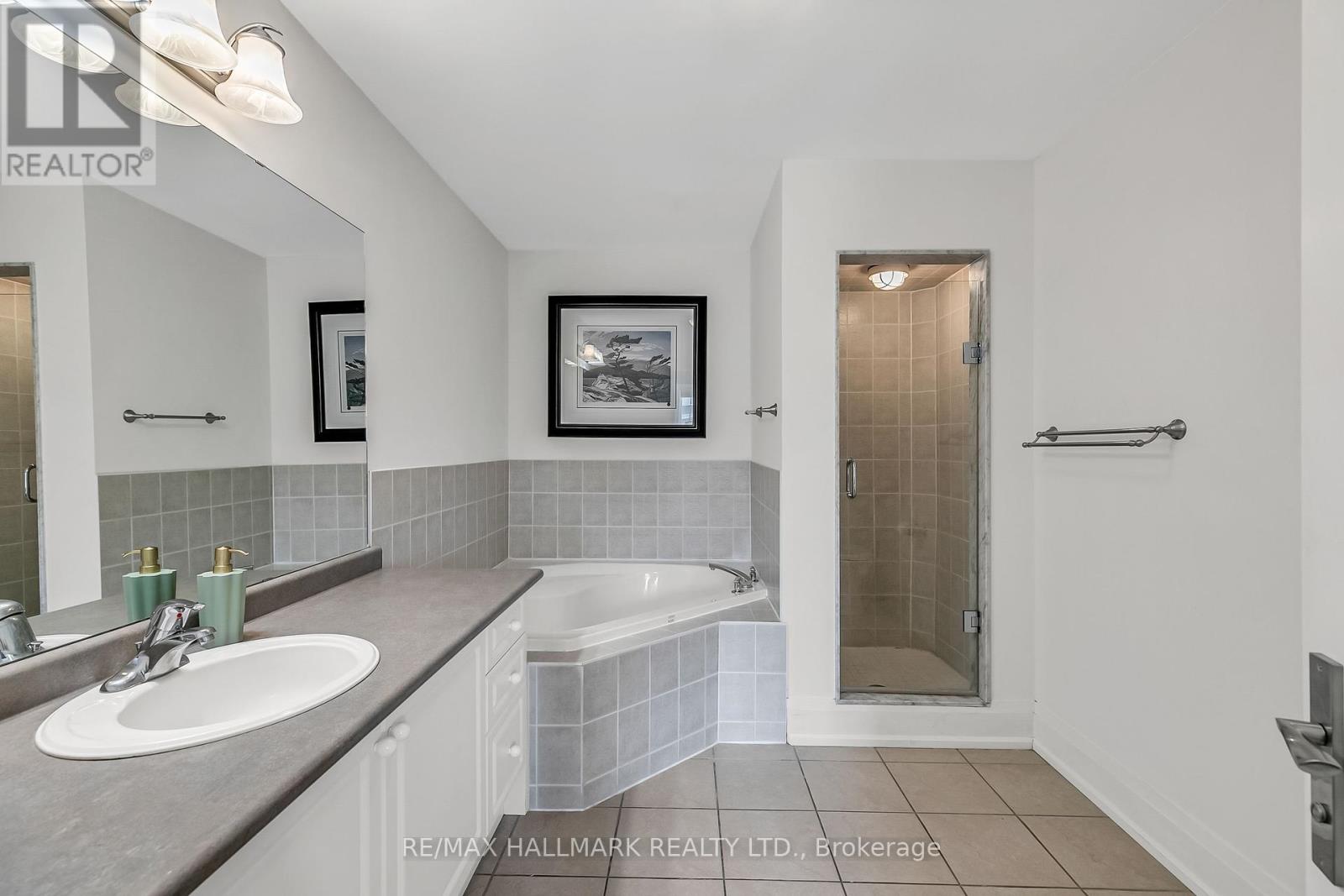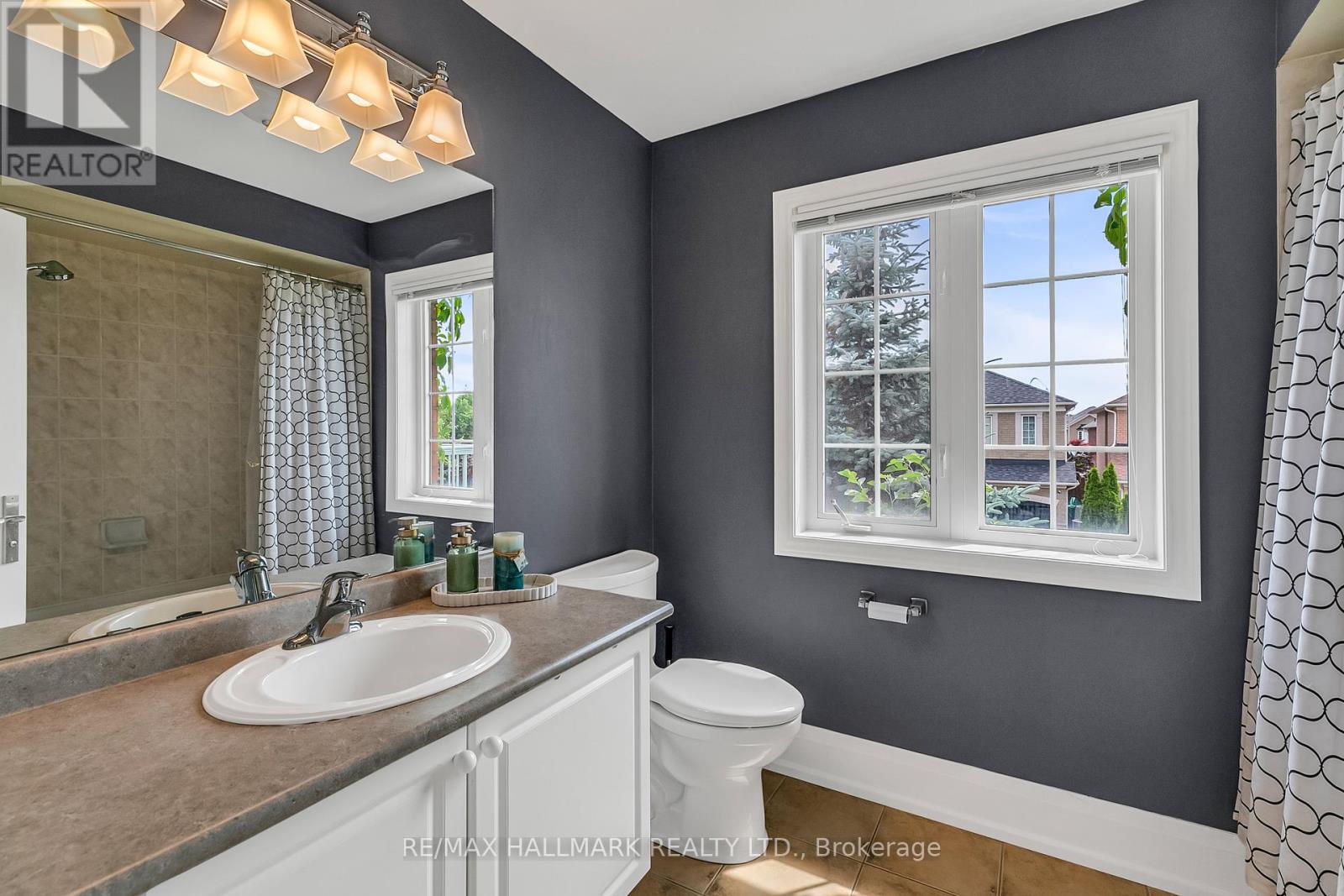4 Bedroom
4 Bathroom
Fireplace
Central Air Conditioning
Forced Air
$1,495,000
Welcome to 74 Doe Trail - This Amazing Turn Key, Vellore Village 3+1 Bed, 4 Bath Detached Corner Lot Home Awaits You. Just under 2300 sq ft Featuring Huge 20' Cathedral Ceilings with California Shutters Fills Your Living Room with Natural Light. Beautiful Dark Engineered Hardwood Floors On The Main and 2nd Floors, With Modern Wrought Iron Staircases Leads You To Your Primary Bedroom Retreat. Professional Finished Basement With 4th Bedroom/Office and Spacious Family/Games Room Gives You Additonal Living Space Of Approx 3000 Sq Ft. Modern Kitchen with Gas Range Opening up into the Dining Room. Private Cozy Backyard Oasis With Gas BBQ Hook Up. You are Surrounded By Beautiful Walking Trails and Parks, Top Rated Schools With Easy Access to Highway 400, Cortellucci Vaughan Hosoital, Maple Go, Vaughan Metropolitan Centre, Vaughan Mills Shopping Center and Costco **** EXTRAS **** 2024 HVAC system - New Furnace and AC, California Shutters (id:50787)
Property Details
|
MLS® Number
|
N8463398 |
|
Property Type
|
Single Family |
|
Community Name
|
Vellore Village |
|
Features
|
Irregular Lot Size |
|
Parking Space Total
|
6 |
Building
|
Bathroom Total
|
4 |
|
Bedrooms Above Ground
|
3 |
|
Bedrooms Below Ground
|
1 |
|
Bedrooms Total
|
4 |
|
Appliances
|
Water Heater, Garage Door Opener Remote(s), Central Vacuum, Dishwasher, Refrigerator, Stove, Window Coverings |
|
Basement Development
|
Finished |
|
Basement Type
|
N/a (finished) |
|
Construction Style Attachment
|
Detached |
|
Cooling Type
|
Central Air Conditioning |
|
Exterior Finish
|
Brick, Stone |
|
Fireplace Present
|
Yes |
|
Fireplace Total
|
1 |
|
Foundation Type
|
Poured Concrete |
|
Heating Fuel
|
Natural Gas |
|
Heating Type
|
Forced Air |
|
Stories Total
|
2 |
|
Type
|
House |
|
Utility Water
|
Municipal Water |
Parking
Land
|
Acreage
|
No |
|
Sewer
|
Sanitary Sewer |
|
Size Irregular
|
41.71 X 85.39 Ft ; Corner Lot |
|
Size Total Text
|
41.71 X 85.39 Ft ; Corner Lot|under 1/2 Acre |
Rooms
| Level |
Type |
Length |
Width |
Dimensions |
|
Second Level |
Primary Bedroom |
4.99 m |
3.27 m |
4.99 m x 3.27 m |
|
Second Level |
Bedroom 2 |
3.7 m |
3.45 m |
3.7 m x 3.45 m |
|
Second Level |
Bedroom 3 |
3.76 m |
3.6 m |
3.76 m x 3.6 m |
|
Second Level |
Office |
2.03 m |
1.99 m |
2.03 m x 1.99 m |
|
Basement |
Family Room |
6.15 m |
4.4 m |
6.15 m x 4.4 m |
|
Basement |
Bedroom 4 |
3.14 m |
3.05 m |
3.14 m x 3.05 m |
|
Main Level |
Kitchen |
3.28 m |
3.09 m |
3.28 m x 3.09 m |
|
Main Level |
Living Room |
4.62 m |
4.56 m |
4.62 m x 4.56 m |
|
Main Level |
Eating Area |
3.85 m |
2.7 m |
3.85 m x 2.7 m |
|
Main Level |
Dining Room |
4.2 m |
3.3 m |
4.2 m x 3.3 m |
|
Main Level |
Mud Room |
3.34 m |
1.63 m |
3.34 m x 1.63 m |
https://www.realtor.ca/real-estate/27071928/74-doe-trail-e-vaughan-vellore-village










































