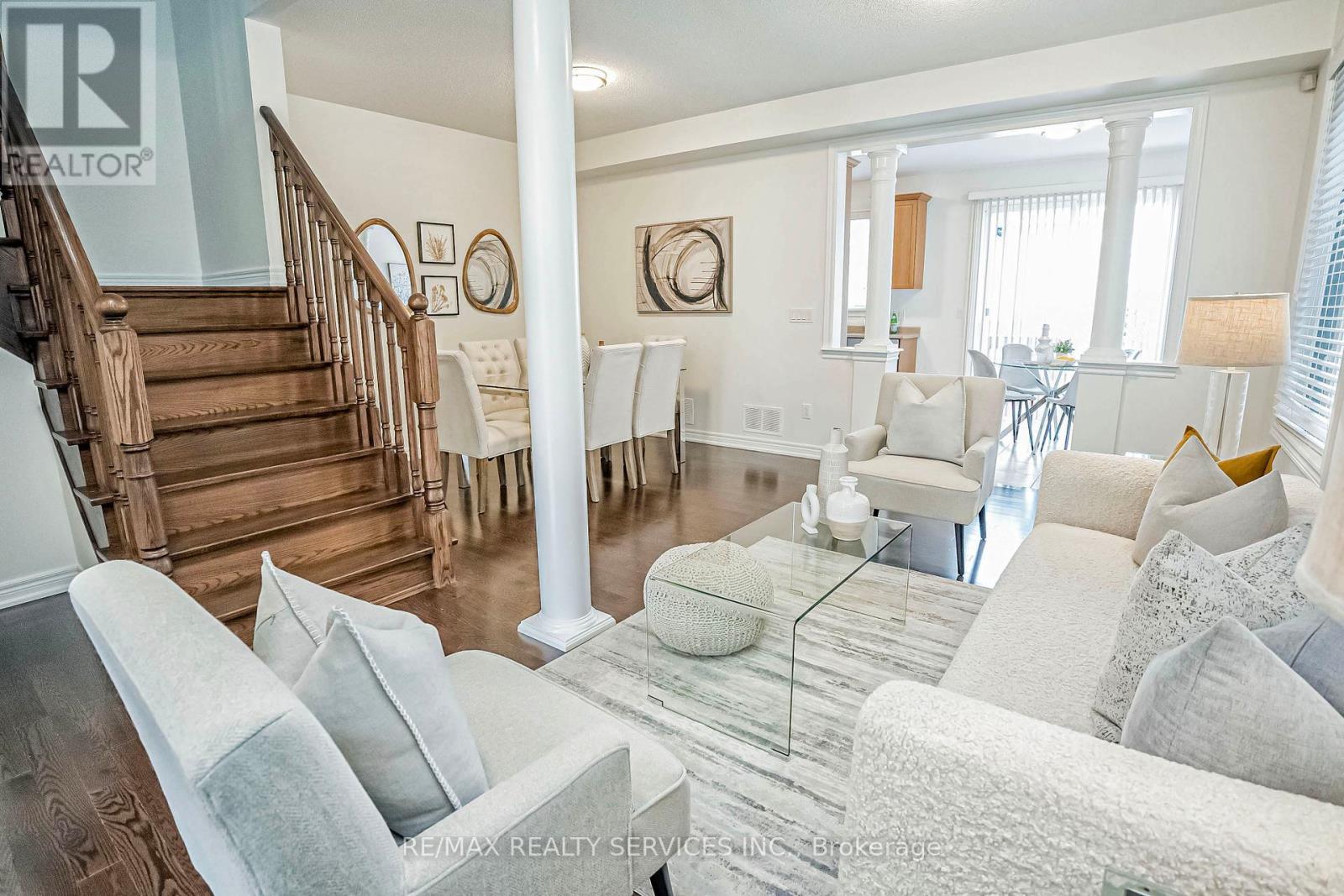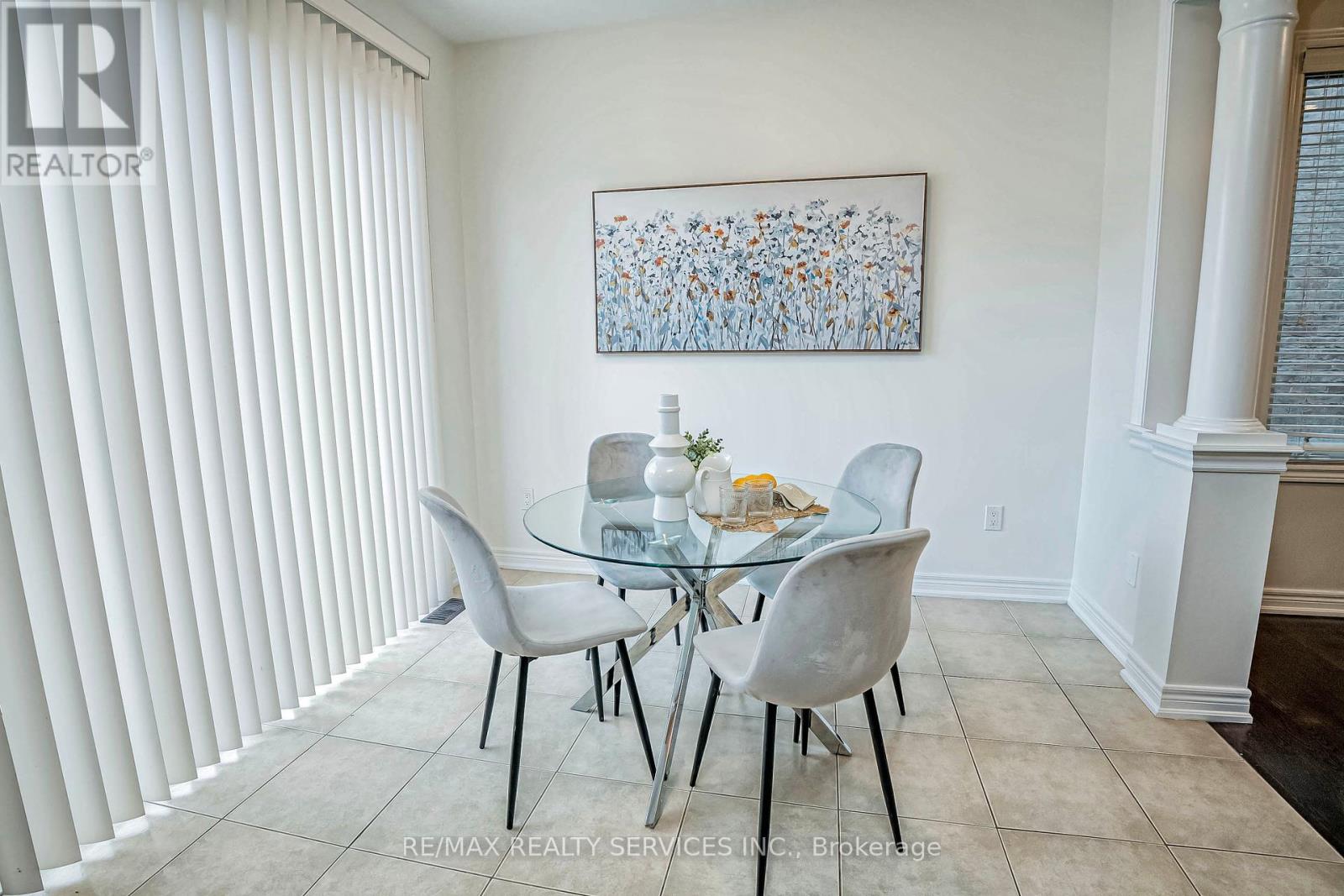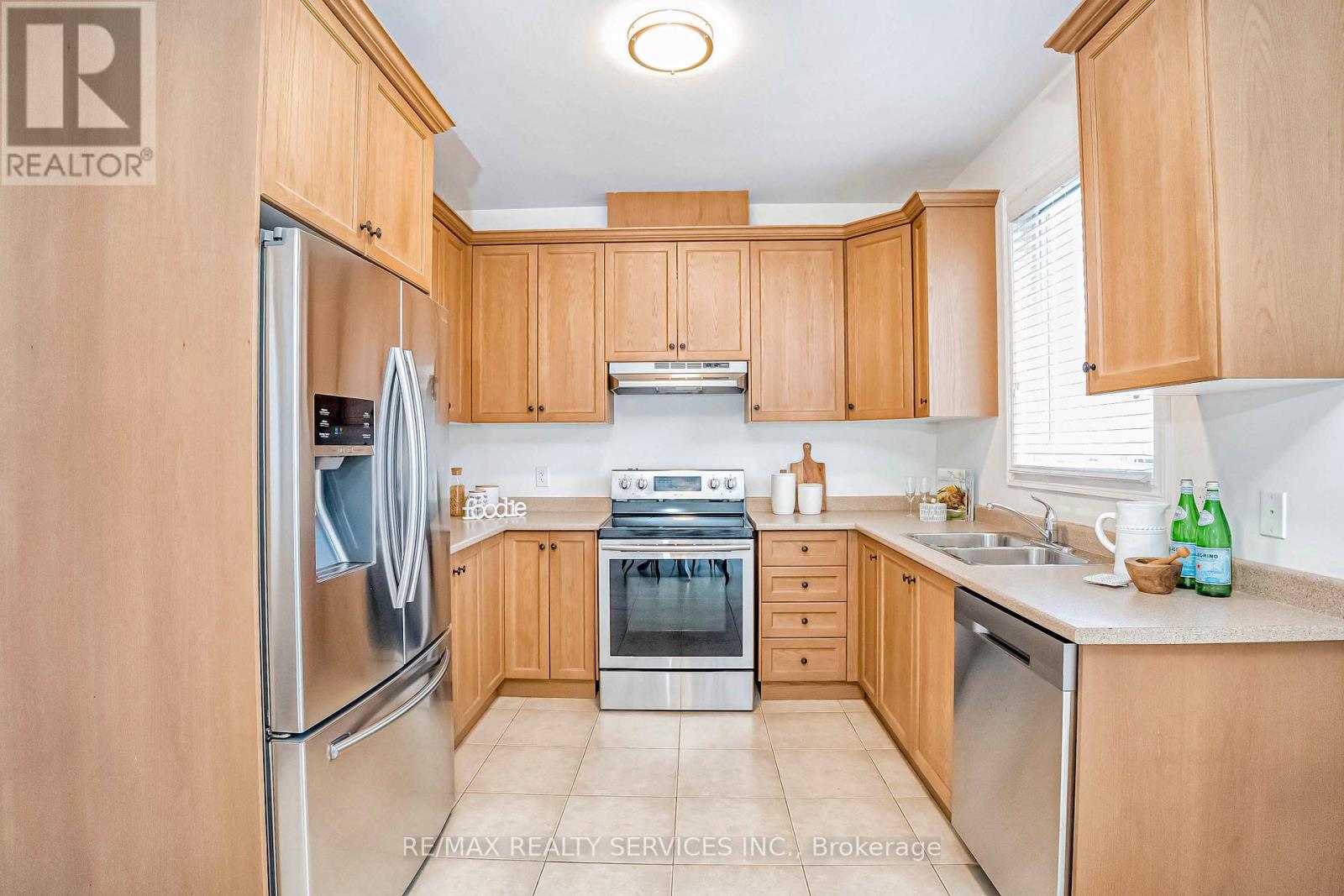289-597-1980
infolivingplus@gmail.com
74 Dawes Road Brampton (Credit Valley), Ontario L6X 5N9
3 Bedroom
3 Bathroom
Central Air Conditioning
Forced Air
$969,900
Absolutely Gorgeous 3 Bed & 3 Bath Fully Brick Semi-Detached Home with Double Door Entrance. Open Concept Main Level boasts 9' Ceiling & Hardwood Flooring w/matching Oak Stairs. Beautiful Kitchen includes Plenty of Storage, S/S Appliances & Light Filled Eat-in Area. Bright & Spacious Primary Bedroom offers Walk-in Closet & Ensuite W/ Soaker Tub & Separate Shower. Fully Fenced Backyard makes it ideal for Entertaining. Walking Distance to Schools, Public Transit, Parks, Trails, Public Transit & Much More. (id:50787)
Property Details
| MLS® Number | W9391938 |
| Property Type | Single Family |
| Community Name | Credit Valley |
| Parking Space Total | 3 |
Building
| Bathroom Total | 3 |
| Bedrooms Above Ground | 3 |
| Bedrooms Total | 3 |
| Appliances | Dishwasher, Dryer, Refrigerator, Stove, Washer |
| Basement Type | Full |
| Construction Style Attachment | Semi-detached |
| Cooling Type | Central Air Conditioning |
| Exterior Finish | Brick |
| Flooring Type | Hardwood, Ceramic, Carpeted |
| Foundation Type | Concrete |
| Half Bath Total | 1 |
| Heating Fuel | Natural Gas |
| Heating Type | Forced Air |
| Stories Total | 2 |
| Type | House |
| Utility Water | Municipal Water |
Parking
| Garage |
Land
| Acreage | No |
| Sewer | Sanitary Sewer |
| Size Depth | 103 Ft ,4 In |
| Size Frontage | 23 Ft ,9 In |
| Size Irregular | 23.79 X 103.35 Ft |
| Size Total Text | 23.79 X 103.35 Ft |
Rooms
| Level | Type | Length | Width | Dimensions |
|---|---|---|---|---|
| Second Level | Primary Bedroom | 3.65 m | 5.63 m | 3.65 m x 5.63 m |
| Second Level | Bedroom 2 | 2.74 m | 3.81 m | 2.74 m x 3.81 m |
| Second Level | Bedroom 3 | 2.74 m | 3.35 m | 2.74 m x 3.35 m |
| Main Level | Great Room | 2.77 m | 5.82 m | 2.77 m x 5.82 m |
| Main Level | Dining Room | 2.56 m | 3.29 m | 2.56 m x 3.29 m |
| Main Level | Kitchen | 2.6 m | 3.04 m | 2.6 m x 3.04 m |
| Main Level | Eating Area | 2.98 m | 3.04 m | 2.98 m x 3.04 m |
https://www.realtor.ca/real-estate/27529528/74-dawes-road-brampton-credit-valley-credit-valley










































