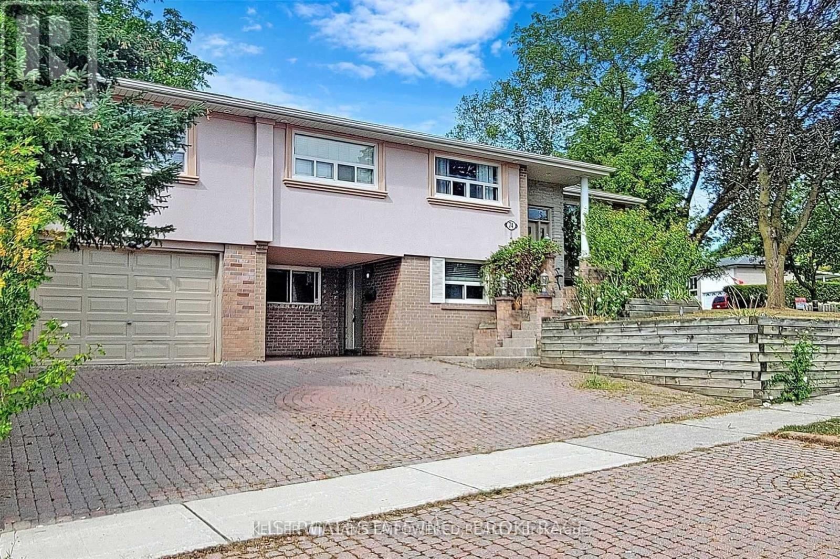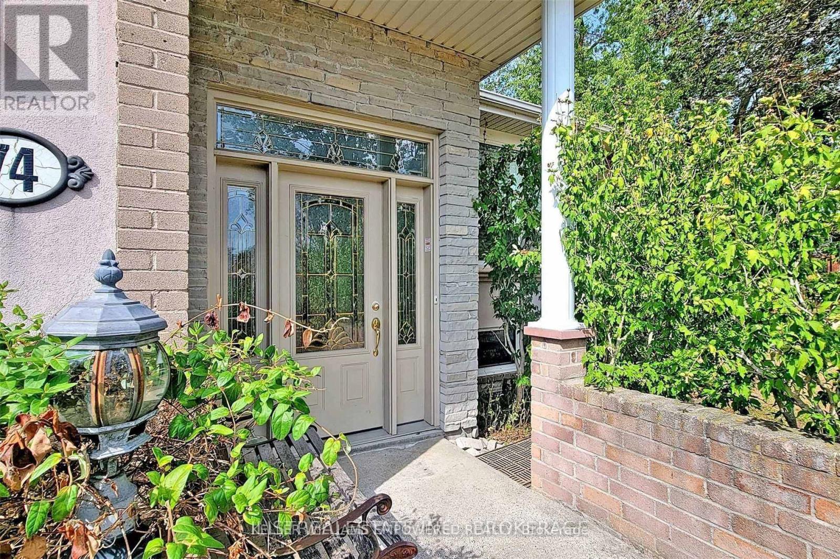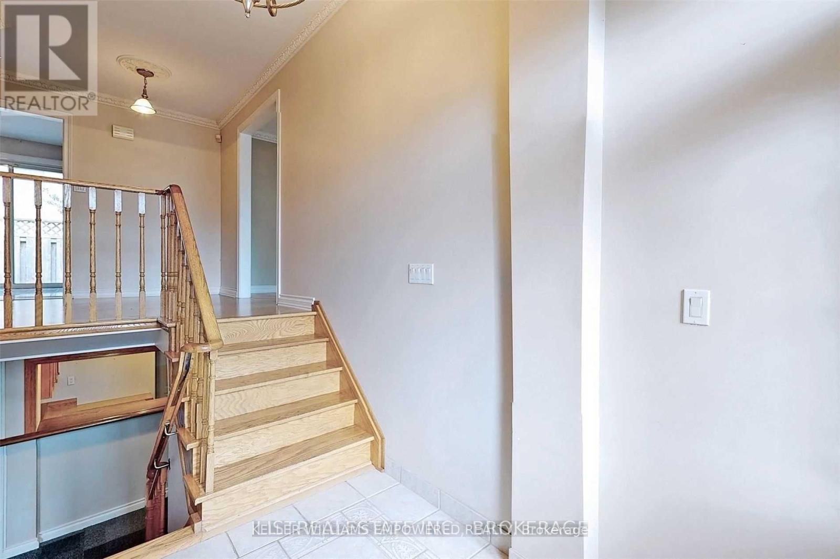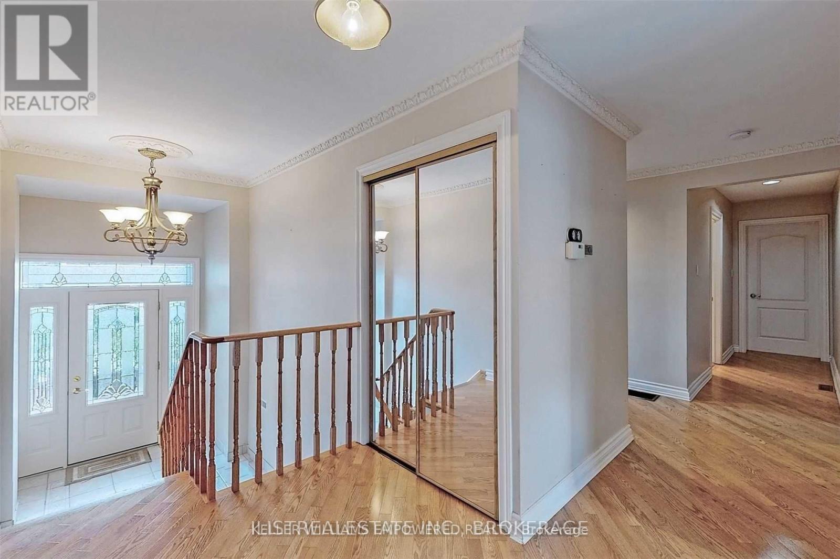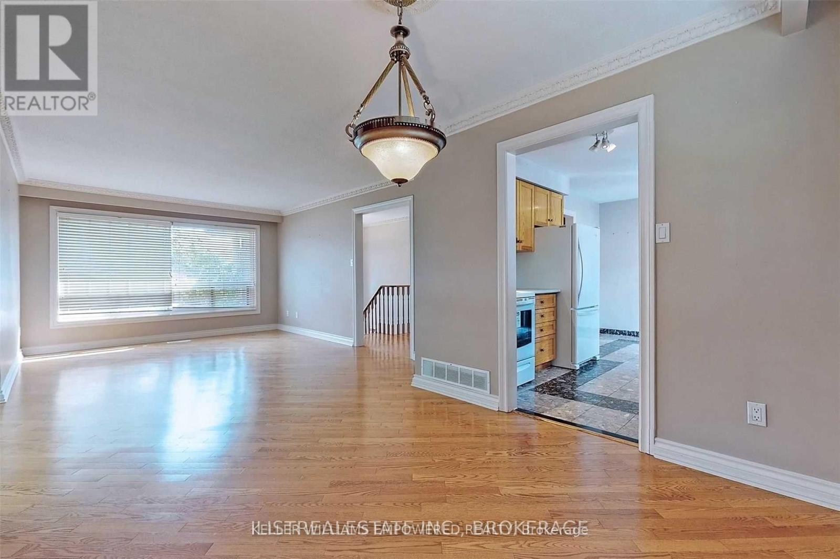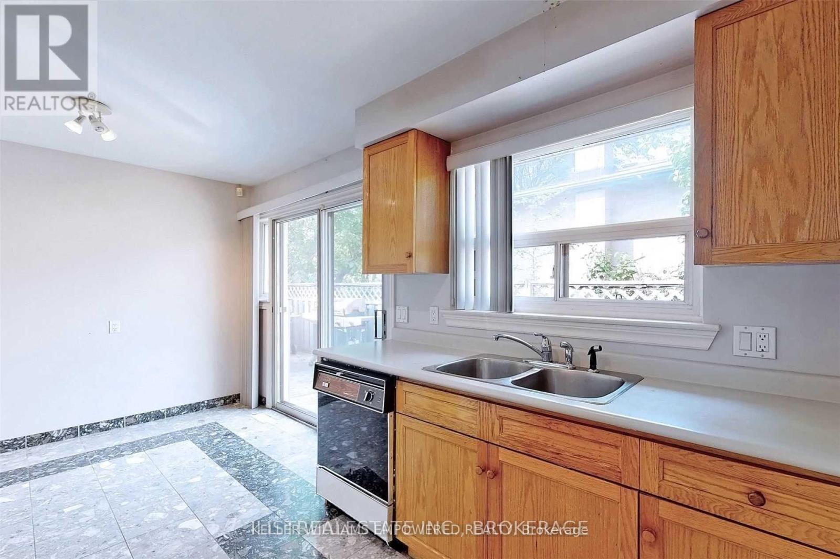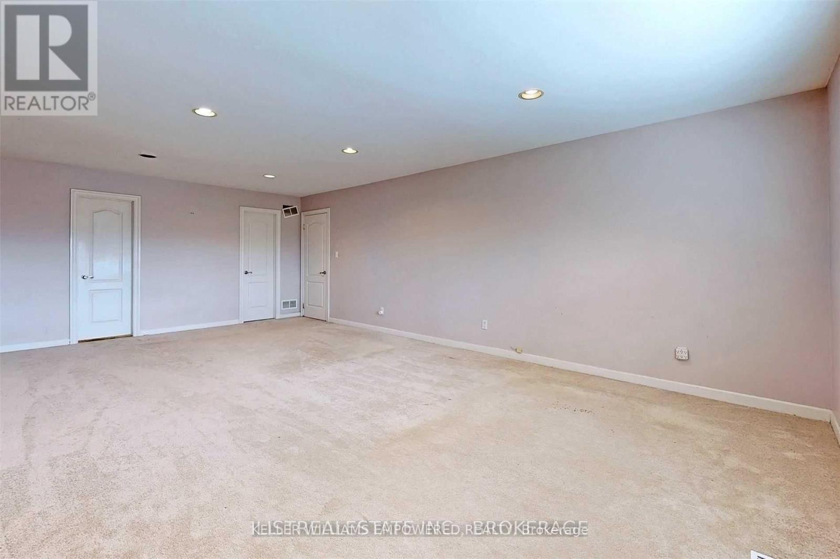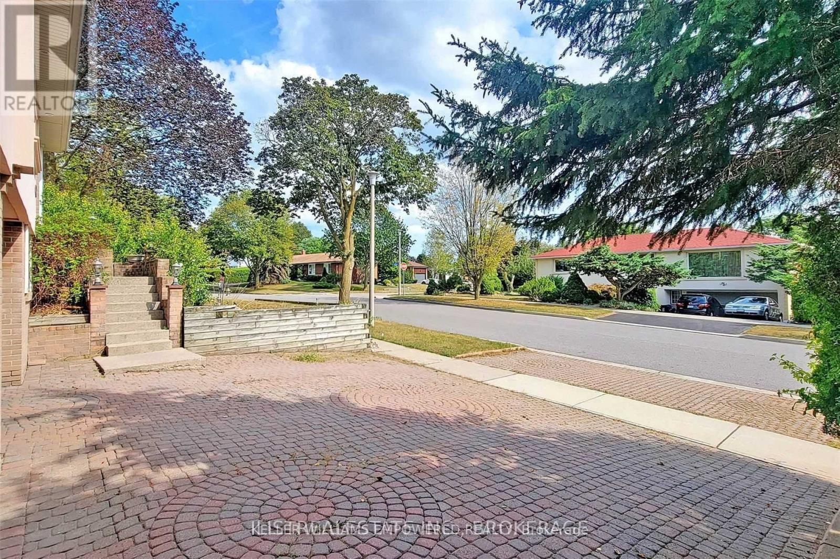4 Bedroom
3 Bathroom
Raised Bungalow
Central Air Conditioning
Forced Air
$4,190 Monthly
Nestled in the sought-after Seven Oaks neighborhood, this large 4-bedroom raised bungalow offers ample space, comfort, and convenience. Located on a tranquil, family-friendly street, it is just minutes from Highway 401, shopping, parks, and community amenities. The area provides excellent schools, recreation facilities, and nature trails, making it ideal for families and professionals alike. The main level features a bright and spacious formal living and dining area, an eat-in kitchen with a walkout to the side yard, and four generously sized bedrooms, including a primary suite with a 5-piece ensuite bath. Beautiful hardwood flooring runs throughout, adding warmth and elegance. The basement, with a separate entrance, includes a large kitchen, recreational area, and a wet bar, providing extra space and flexibility. While the home has basement apartment potential, it is being rented as a whole, making it an excellent choice for those seeking a spacious and well-maintained home in a prime location. (id:50787)
Property Details
|
MLS® Number
|
E11987759 |
|
Property Type
|
Single Family |
|
Neigbourhood
|
Scarborough |
|
Community Name
|
Morningside |
|
Amenities Near By
|
Park, Place Of Worship, Schools |
|
Community Features
|
Community Centre |
|
Parking Space Total
|
4 |
|
Structure
|
Deck, Porch |
Building
|
Bathroom Total
|
3 |
|
Bedrooms Above Ground
|
4 |
|
Bedrooms Total
|
4 |
|
Appliances
|
Water Heater, Dishwasher, Dryer, Hood Fan, Two Stoves, Washer, Window Coverings, Two Refrigerators |
|
Architectural Style
|
Raised Bungalow |
|
Basement Development
|
Finished |
|
Basement Features
|
Walk Out |
|
Basement Type
|
N/a (finished) |
|
Construction Style Attachment
|
Detached |
|
Cooling Type
|
Central Air Conditioning |
|
Exterior Finish
|
Brick, Stucco |
|
Fire Protection
|
Smoke Detectors |
|
Flooring Type
|
Hardwood, Tile, Carpeted |
|
Foundation Type
|
Concrete |
|
Heating Fuel
|
Natural Gas |
|
Heating Type
|
Forced Air |
|
Stories Total
|
1 |
|
Type
|
House |
|
Utility Water
|
Municipal Water |
Parking
Land
|
Acreage
|
No |
|
Land Amenities
|
Park, Place Of Worship, Schools |
|
Sewer
|
Sanitary Sewer |
Rooms
| Level |
Type |
Length |
Width |
Dimensions |
|
Lower Level |
Recreational, Games Room |
7 m |
2.93 m |
7 m x 2.93 m |
|
Lower Level |
Kitchen |
4.51 m |
3.23 m |
4.51 m x 3.23 m |
|
Lower Level |
Laundry Room |
2.57 m |
3.1 m |
2.57 m x 3.1 m |
|
Main Level |
Living Room |
4.99 m |
3.67 m |
4.99 m x 3.67 m |
|
Main Level |
Dining Room |
3.77 m |
2.87 m |
3.77 m x 2.87 m |
|
Main Level |
Kitchen |
4.56 m |
2.74 m |
4.56 m x 2.74 m |
|
Main Level |
Primary Bedroom |
7.3 m |
4.74 m |
7.3 m x 4.74 m |
|
Main Level |
Bedroom 2 |
3.65 m |
2.79 m |
3.65 m x 2.79 m |
|
Main Level |
Bedroom 3 |
4.34 m |
3.18 m |
4.34 m x 3.18 m |
|
Main Level |
Bedroom 4 |
3.24 m |
2.87 m |
3.24 m x 2.87 m |
https://www.realtor.ca/real-estate/27950902/74-creekwood-drive-toronto-morningside-morningside

