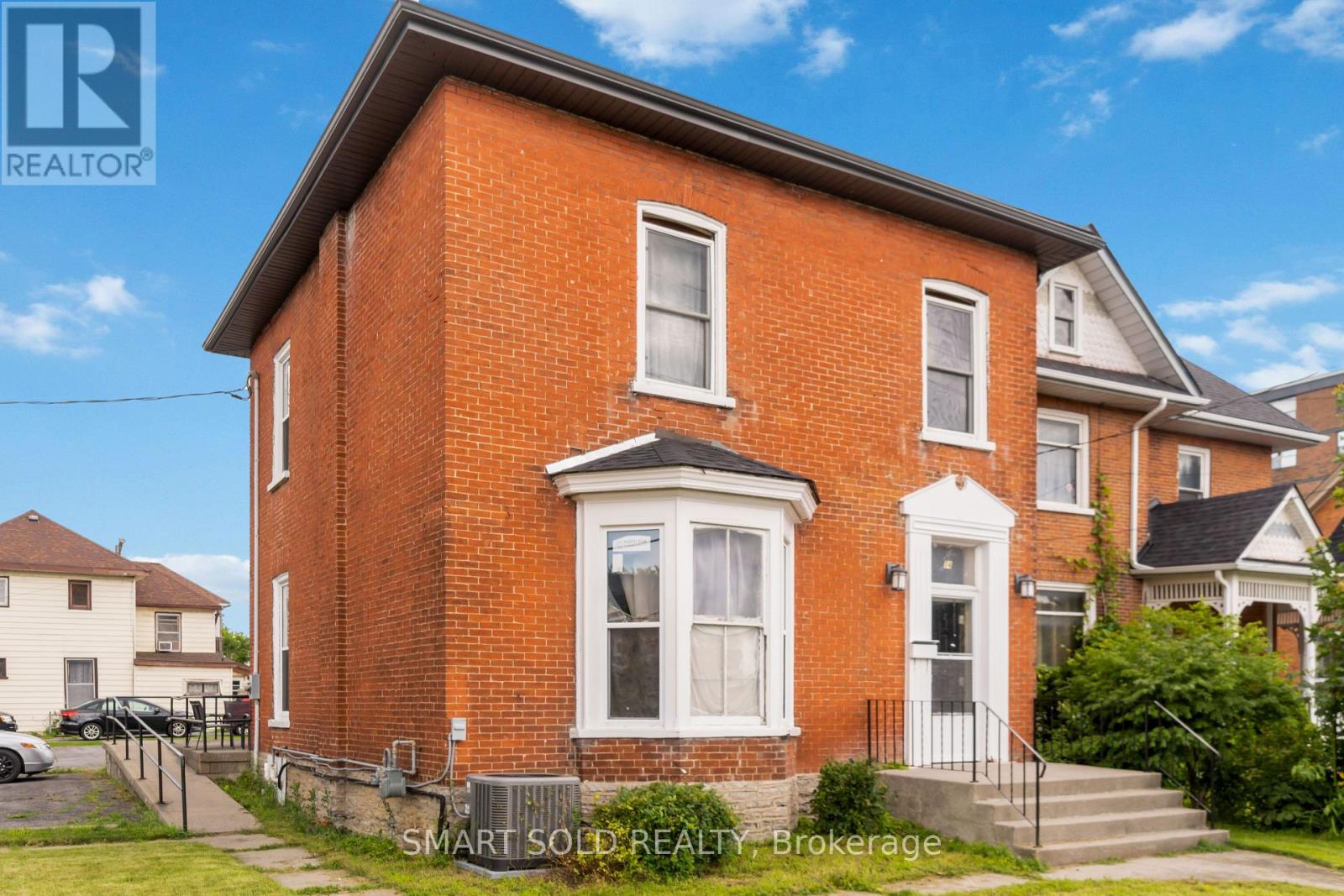4 Bedroom
4 Bathroom
Fireplace
Central Air Conditioning
Forced Air
$550,000
Discover the allure of this income-generating 2-storey detached century home in the heart of Belleville, ON. Potentially earning over $5000 per month in gross lease, this property presents a lucrative investment opportunity. Nestled on a desirable corner lot, the residence features 4 bedrooms and 4 bathrooms, a fully renovated kitchen, flooring, fixtures and more, offering ample space for tenants or a growing family. A standout feature includes an expansive 10-car parking spot, ensuring convenience and value in this bustling neighbourhood. Inside, original architectural details blend seamlessly with contemporary updates, creating a warm and inviting atmosphere. The property's generous layout and strategic location cater to both investors seeking robust rental income and residents looking for a charming place to call home. Don't miss out on this rare chance to own a piece of Belleville's history while securing a sound investment that stands the test of time. Schedule your private showing today and explore the potential of this remarkable property! Contact us now before its too late! **If needed, the property can be vacant or tenanted upon possession - all tenants can leave prior to closing date. (id:50787)
Property Details
|
MLS® Number
|
X9016660 |
|
Property Type
|
Single Family |
|
Amenities Near By
|
Park, Public Transit, Hospital |
|
Features
|
Carpet Free |
|
Parking Space Total
|
10 |
|
Structure
|
Patio(s) |
Building
|
Bathroom Total
|
4 |
|
Bedrooms Above Ground
|
4 |
|
Bedrooms Total
|
4 |
|
Amenities
|
Fireplace(s) |
|
Appliances
|
Dishwasher, Dryer, Range, Refrigerator, Stove, Washer, Window Coverings |
|
Basement Type
|
Crawl Space |
|
Construction Style Attachment
|
Detached |
|
Cooling Type
|
Central Air Conditioning |
|
Exterior Finish
|
Brick |
|
Fireplace Present
|
Yes |
|
Fireplace Total
|
1 |
|
Foundation Type
|
Unknown |
|
Heating Fuel
|
Natural Gas |
|
Heating Type
|
Forced Air |
|
Stories Total
|
2 |
|
Type
|
House |
|
Utility Water
|
Municipal Water |
Land
|
Acreage
|
No |
|
Land Amenities
|
Park, Public Transit, Hospital |
|
Sewer
|
Sanitary Sewer |
|
Size Depth
|
114 Ft |
|
Size Frontage
|
52 Ft |
|
Size Irregular
|
52.17 X 114.58 Ft |
|
Size Total Text
|
52.17 X 114.58 Ft|under 1/2 Acre |
|
Zoning Description
|
R4 |
Utilities
https://www.realtor.ca/real-estate/27138994/74-bridge-street-w-belleville

















