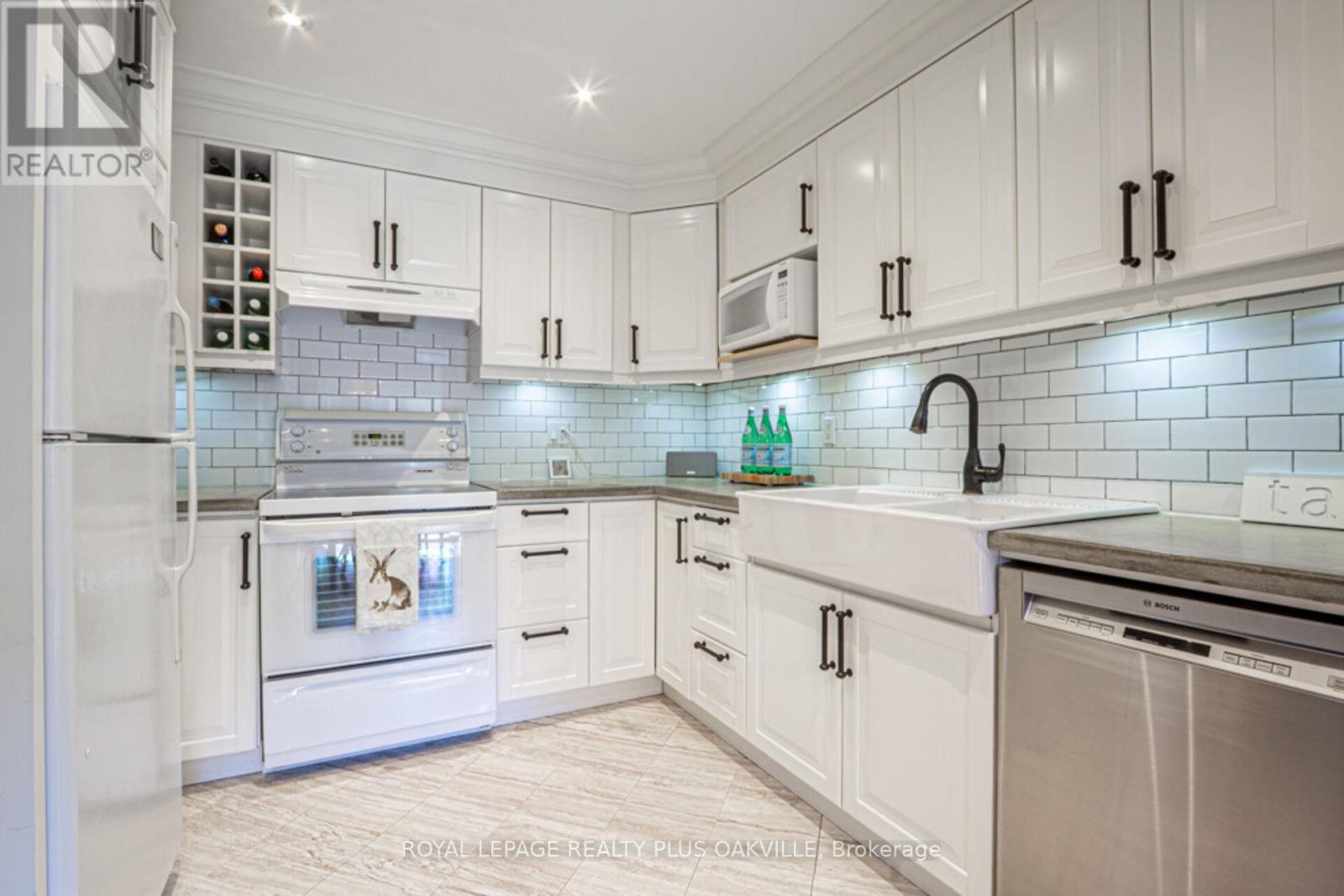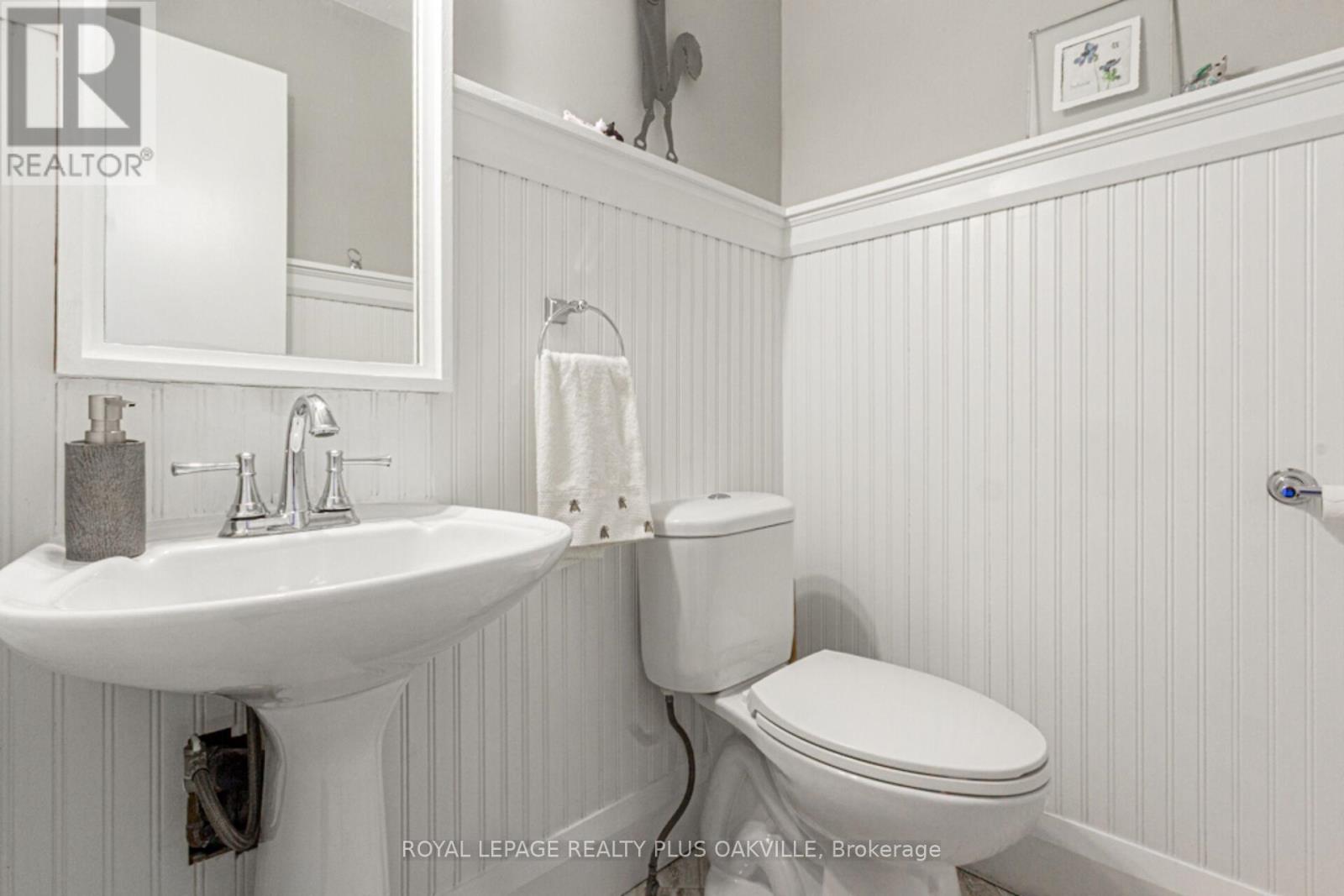74 - 6650 Falconer Drive Mississauga (Streetsville), Ontario L5N 1B5
$699,900Maintenance, Water, Cable TV, Common Area Maintenance, Insurance, Parking
$532.17 Monthly
Maintenance, Water, Cable TV, Common Area Maintenance, Insurance, Parking
$532.17 MonthlyThis beautiful 3 bedroom, 2 bath townhouse with a finished basement is located in Streetsville. Spacious kitchen, bright living room and dining room with a walk out to your private deck for entertaining or just relaxing. This family friendly neighbourhood is close to all major highways and transit is at your door. Community Centre is a short distance away for the exclusive use of the complex residents. Enjoy the walking trails and parks. Shopping, dining and many conveniences for your pleasure. Monthly maintenance fee includes water, cable, internet, parking, maintenance and also covers roof and windows. New AC, heat pump and furnace in 2023. Exclusive parking spot and plenty of visitor parking. Just move in and enjoy! (id:50787)
Property Details
| MLS® Number | W12061888 |
| Property Type | Single Family |
| Community Name | Streetsville |
| Community Features | Pet Restrictions, Community Centre |
| Equipment Type | Water Heater |
| Features | In Suite Laundry |
| Parking Space Total | 1 |
| Rental Equipment Type | Water Heater |
Building
| Bathroom Total | 2 |
| Bedrooms Above Ground | 3 |
| Bedrooms Total | 3 |
| Age | 51 To 99 Years |
| Amenities | Visitor Parking |
| Appliances | Dishwasher, Dryer, Freezer, Hood Fan, Stove, Washer, Window Coverings, Refrigerator |
| Basement Development | Finished |
| Basement Type | N/a (finished) |
| Cooling Type | Central Air Conditioning |
| Exterior Finish | Aluminum Siding, Brick |
| Foundation Type | Poured Concrete |
| Half Bath Total | 1 |
| Heating Fuel | Natural Gas |
| Heating Type | Forced Air |
| Stories Total | 2 |
| Size Interior | 1200 - 1399 Sqft |
| Type | Row / Townhouse |
Parking
| No Garage |
Land
| Acreage | No |
| Zoning Description | Rm5 |
Rooms
| Level | Type | Length | Width | Dimensions |
|---|---|---|---|---|
| Second Level | Primary Bedroom | 3.94 m | 5.66 m | 3.94 m x 5.66 m |
| Second Level | Bedroom 2 | 4.09 m | 3.02 m | 4.09 m x 3.02 m |
| Second Level | Bedroom 3 | 2.41 m | 3.02 m | 2.41 m x 3.02 m |
| Lower Level | Family Room | 5.23 m | 5.13 m | 5.23 m x 5.13 m |
| Lower Level | Laundry Room | 3.91 m | 1.93 m | 3.91 m x 1.93 m |
| Main Level | Kitchen | 3.51 m | 3.02 m | 3.51 m x 3.02 m |
| Main Level | Dining Room | 2.64 m | 3.02 m | 2.64 m x 3.02 m |
| Main Level | Living Room | 3030 m | 4.65 m | 3030 m x 4.65 m |



































