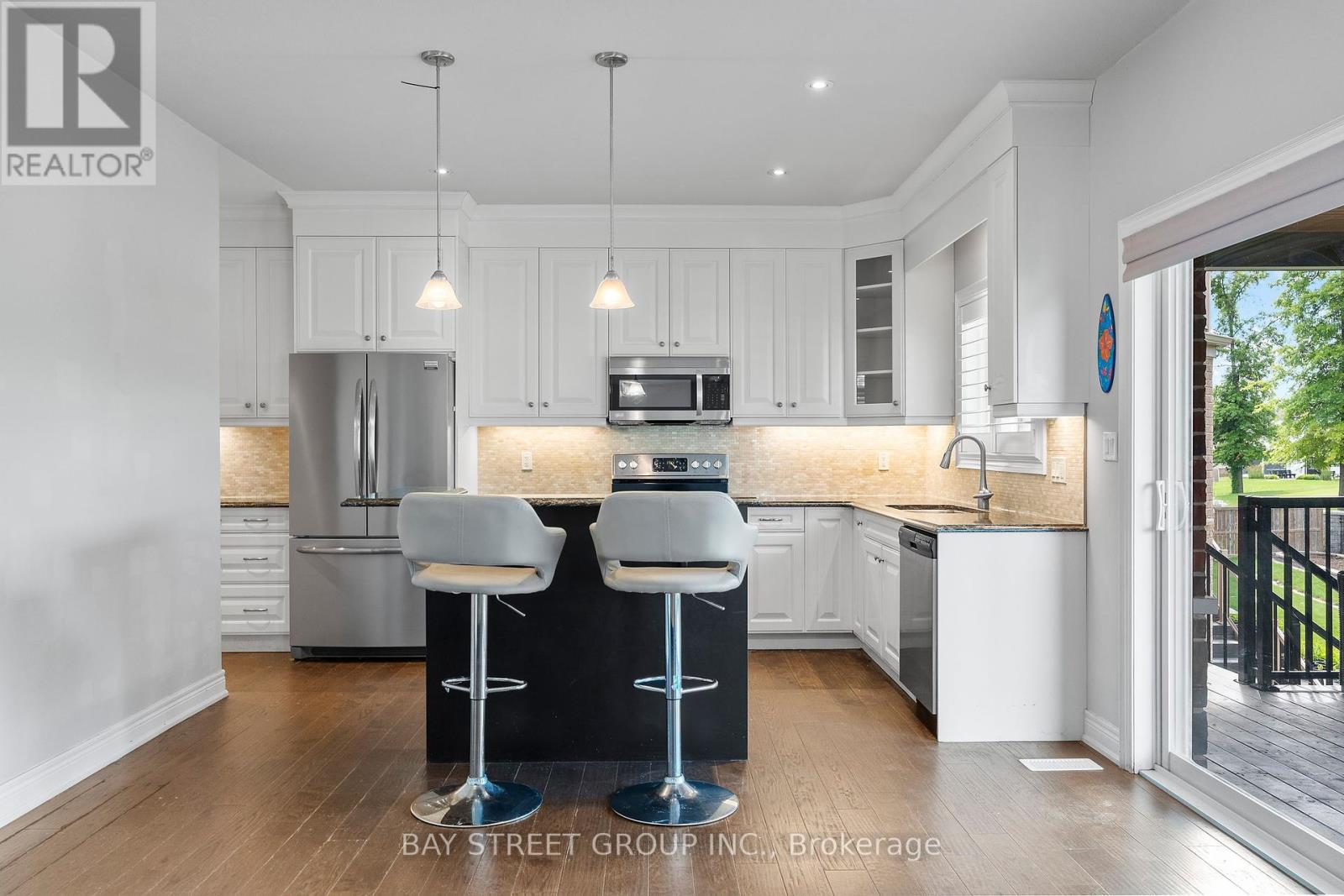3 Bedroom
4 Bathroom
Central Air Conditioning
Forced Air
$919,000
2 storey all brick home on one of the top 3 Premium Lots on John Dalys Signature Thundering Waters Golf Course. Situated on private ravine lot facing the 9th & 18th holes with fully finished basement at Ground Level. No Rear Neighbours, absolutely breathtaking views! The house features a lot of upgrades, main floor with 9ft ceiling, hardwood flooring and California shutters throughout, coffered ceiling in dining room, large kitchen with quartz counter tops & island, stainless steel appliances, eating area with views, custom master bedroom, exterior recessed pot lights back and front of the Home. A main floor laundry/mud room provides easy access to the double-car garage. Enjoy mornings viewing the golf course on the 12 x 20 upgraded custom built covered deck, or the pattern concrete patio below. 3 bedrooms and 2 bathrooms on the upstairs bedroom level, enormous custom master bedroom with huge master ensuite, 2 extra bedrooms both in great size. Fully finished ground level walk out basement with a big 3pcs bathroom is perfect for family entertainment/extra bedroom/office/kids playroom, anything you name it! The Thundering Waters neighborhood offers the best of both worlds, premium location close to Niagara Falls entertainment and the quiet upscale residential neighborhood. Just minutes to The Falls, Falls view Casino, Marineland, QEW and schools. Perfect home for families, Investors or Retirees ready for Entertaining! (id:50787)
Property Details
|
MLS® Number
|
X9013849 |
|
Property Type
|
Single Family |
|
Features
|
Lighting, Carpet Free, Sump Pump |
|
Parking Space Total
|
6 |
|
Structure
|
Porch, Patio(s), Deck |
Building
|
Bathroom Total
|
4 |
|
Bedrooms Above Ground
|
3 |
|
Bedrooms Total
|
3 |
|
Appliances
|
Central Vacuum, Garage Door Opener Remote(s) |
|
Basement Development
|
Finished |
|
Basement Features
|
Walk Out |
|
Basement Type
|
Full (finished) |
|
Construction Style Attachment
|
Detached |
|
Cooling Type
|
Central Air Conditioning |
|
Exterior Finish
|
Brick |
|
Foundation Type
|
Poured Concrete |
|
Heating Fuel
|
Natural Gas |
|
Heating Type
|
Forced Air |
|
Stories Total
|
2 |
|
Type
|
House |
|
Utility Water
|
Municipal Water |
Parking
Land
|
Acreage
|
No |
|
Sewer
|
Sanitary Sewer |
|
Size Irregular
|
56.46 X 124 Ft |
|
Size Total Text
|
56.46 X 124 Ft |
Rooms
| Level |
Type |
Length |
Width |
Dimensions |
|
Second Level |
Bedroom |
4.34 m |
4.6 m |
4.34 m x 4.6 m |
|
Second Level |
Den |
3.48 m |
2.64 m |
3.48 m x 2.64 m |
|
Second Level |
Bedroom 2 |
4.44 m |
3.66 m |
4.44 m x 3.66 m |
|
Second Level |
Bedroom 3 |
4.01 m |
4.88 m |
4.01 m x 4.88 m |
|
Basement |
Den |
5.18 m |
4.7 m |
5.18 m x 4.7 m |
|
Basement |
Cold Room |
5.36 m |
1.83 m |
5.36 m x 1.83 m |
|
Basement |
Recreational, Games Room |
10.97 m |
3.84 m |
10.97 m x 3.84 m |
|
Main Level |
Dining Room |
4.39 m |
3.48 m |
4.39 m x 3.48 m |
|
Main Level |
Kitchen |
3.99 m |
3 m |
3.99 m x 3 m |
|
Main Level |
Eating Area |
3.99 m |
2.57 m |
3.99 m x 2.57 m |
|
Main Level |
Great Room |
3.96 m |
5.31 m |
3.96 m x 5.31 m |
|
Main Level |
Laundry Room |
3.35 m |
1.96 m |
3.35 m x 1.96 m |
https://www.realtor.ca/real-estate/27131623/7394-lionshead-avenue-niagara-falls










































