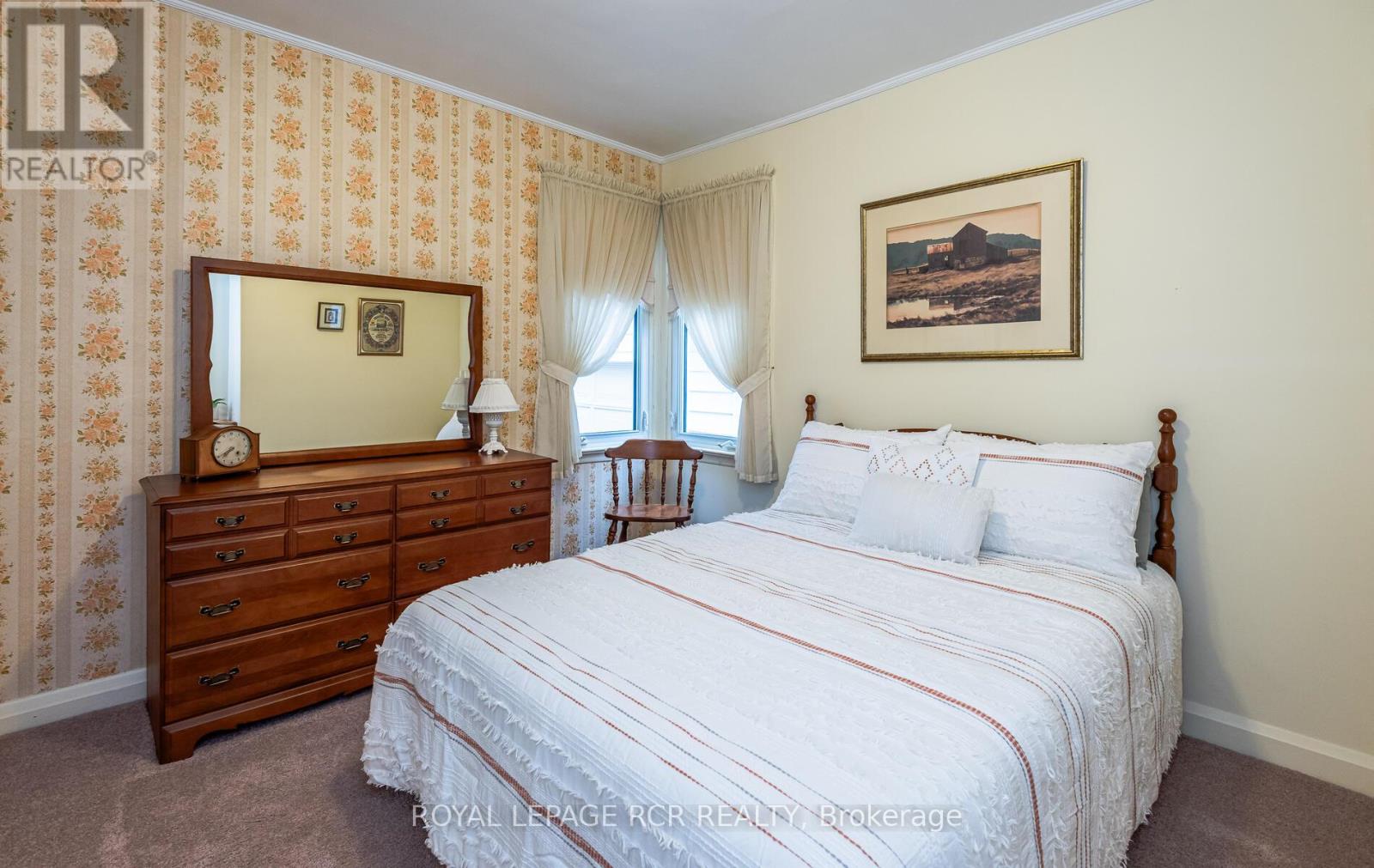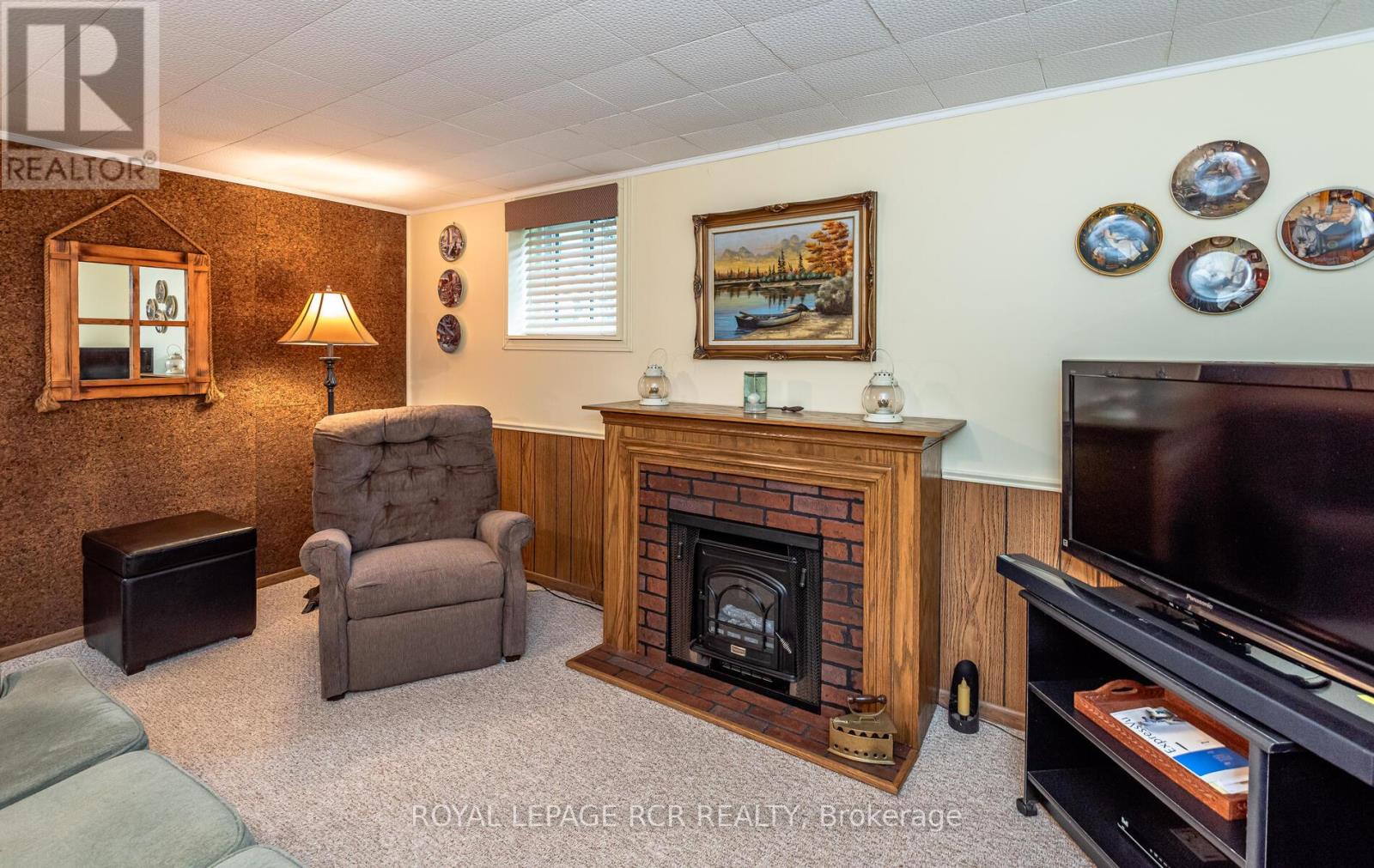3 Bedroom
2 Bathroom
Bungalow
Fireplace
Forced Air
$939,900
LOCATION: FABULOUS!! Well built bungalow, large backyard to protected greenspace, extremely tranquil. This charming home features a large eat in kitchen, large living room with plenty of natural light, updated main floor washroom, two spacious upper bedrooms and one spacious lower level bedroom and family room both with egress windows Great starter home or sizing down. Walk to downtown Farmer's market, Southlake Regional Hospital, shops and restaurants, schools, and baseball diamonds and the Legion. 404 within a 5 minute drive. Public transit. Composite deck at the back porch entry, lovely mature gardens, separate 1 car garage. Pristinely clean, move in condition. **** EXTRAS **** Home being sold by Executors in \"as is\" condition. Hardwood flooring under all the broadloom upstairs that have never been sanded. Upgraded electrical 100 amp. (id:50787)
Property Details
|
MLS® Number
|
N8442004 |
|
Property Type
|
Single Family |
|
Community Name
|
Gorham-College Manor |
|
Amenities Near By
|
Hospital, Park, Place Of Worship, Public Transit, Schools |
|
Features
|
Conservation/green Belt |
|
Parking Space Total
|
3 |
Building
|
Bathroom Total
|
2 |
|
Bedrooms Above Ground
|
2 |
|
Bedrooms Below Ground
|
1 |
|
Bedrooms Total
|
3 |
|
Appliances
|
Water Heater, Blinds, Dryer, Freezer, Refrigerator, Stove, Washer |
|
Architectural Style
|
Bungalow |
|
Basement Development
|
Partially Finished |
|
Basement Type
|
N/a (partially Finished) |
|
Construction Style Attachment
|
Detached |
|
Exterior Finish
|
Vinyl Siding |
|
Fireplace Present
|
Yes |
|
Foundation Type
|
Block |
|
Heating Fuel
|
Natural Gas |
|
Heating Type
|
Forced Air |
|
Stories Total
|
1 |
|
Type
|
House |
|
Utility Water
|
Municipal Water |
Parking
Land
|
Acreage
|
No |
|
Land Amenities
|
Hospital, Park, Place Of Worship, Public Transit, Schools |
|
Sewer
|
Sanitary Sewer |
|
Size Irregular
|
50.03 X 187.18 Ft ; Backs To Greenspace |
|
Size Total Text
|
50.03 X 187.18 Ft ; Backs To Greenspace|under 1/2 Acre |
Rooms
| Level |
Type |
Length |
Width |
Dimensions |
|
Basement |
Bedroom 3 |
3.97 m |
2.81 m |
3.97 m x 2.81 m |
|
Basement |
Family Room |
4.1 m |
2.75 m |
4.1 m x 2.75 m |
|
Ground Level |
Kitchen |
5.12 m |
3.49 m |
5.12 m x 3.49 m |
|
Ground Level |
Living Room |
5.58 m |
3.51 m |
5.58 m x 3.51 m |
|
Ground Level |
Primary Bedroom |
4.1 m |
3.57 m |
4.1 m x 3.57 m |
|
Ground Level |
Bedroom 2 |
3.48 m |
3.15 m |
3.48 m x 3.15 m |
Utilities
|
Cable
|
Installed |
|
Sewer
|
Installed |
https://www.realtor.ca/real-estate/27043717/739-srigley-street-newmarket-gorham-college-manor



























