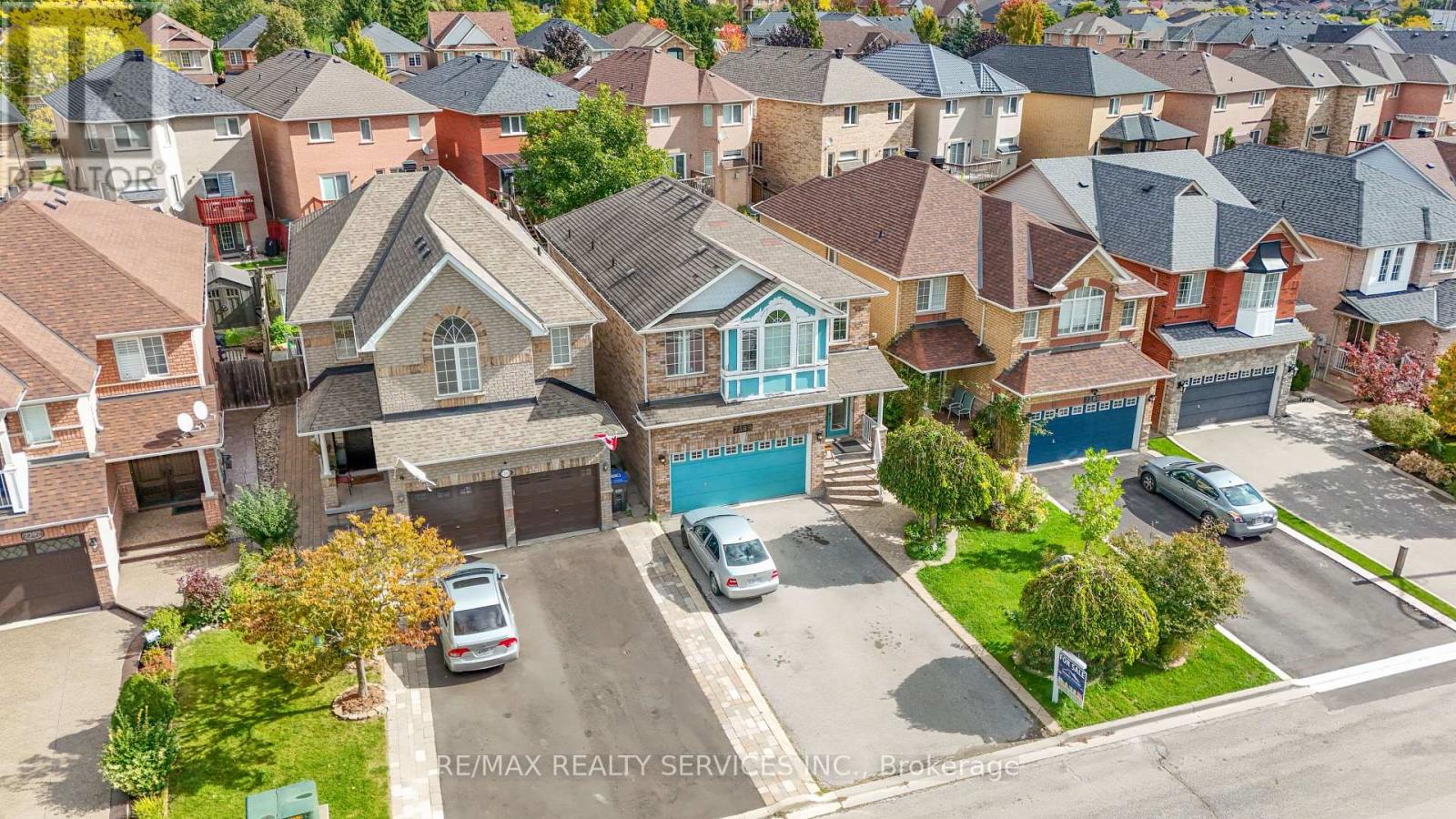4 Bedroom
4 Bathroom
Fireplace
Central Air Conditioning
Forced Air
$1,000,000
Beautiful 4-bedroom detached home in the highly desirable Meadowvale Village community. Ideally situated near highways, parks, shopping, and schools. The main floor offers an open-concept living and dining area with flooring throughout. The family room features a gas fireplace and overlooks the bright, sunlit kitchen, which includes a breakfast bar, eat-in area, and a walk-out to a fully fenced yard. The spacious master bedroom includes a walk-in closet and a 4-piece ensuite with a soaker tub and separate shower. The additional bedrooms are generously sized. **** EXTRAS **** Existing Fridge, Stove, Dishwasher, Washer And Dryer, Window Coverings And All Electric Light Fixture (id:50787)
Property Details
|
MLS® Number
|
W9390862 |
|
Property Type
|
Single Family |
|
Community Name
|
Meadowvale Village |
|
Parking Space Total
|
6 |
Building
|
Bathroom Total
|
4 |
|
Bedrooms Above Ground
|
4 |
|
Bedrooms Total
|
4 |
|
Basement Development
|
Finished |
|
Basement Type
|
N/a (finished) |
|
Construction Style Attachment
|
Detached |
|
Cooling Type
|
Central Air Conditioning |
|
Exterior Finish
|
Brick |
|
Fireplace Present
|
Yes |
|
Foundation Type
|
Concrete |
|
Half Bath Total
|
1 |
|
Heating Fuel
|
Natural Gas |
|
Heating Type
|
Forced Air |
|
Stories Total
|
2 |
|
Type
|
House |
|
Utility Water
|
Municipal Water |
Parking
Land
|
Acreage
|
No |
|
Sewer
|
Sanitary Sewer |
|
Size Depth
|
109 Ft ,10 In |
|
Size Frontage
|
31 Ft ,11 In |
|
Size Irregular
|
31.99 X 109.91 Ft |
|
Size Total Text
|
31.99 X 109.91 Ft |
|
Zoning Description
|
Residential |
Rooms
| Level |
Type |
Length |
Width |
Dimensions |
|
Second Level |
Bedroom 4 |
4.96 m |
3.38 m |
4.96 m x 3.38 m |
|
Second Level |
Primary Bedroom |
4.19 m |
5.47 m |
4.19 m x 5.47 m |
|
Second Level |
Bathroom |
3 m |
3 m |
3 m x 3 m |
|
Second Level |
Bedroom 2 |
3 m |
3.08 m |
3 m x 3.08 m |
|
Second Level |
Bathroom |
3.1 m |
2.38 m |
3.1 m x 2.38 m |
|
Second Level |
Bedroom 3 |
3.02 m |
3.19 m |
3.02 m x 3.19 m |
|
Basement |
Bedroom 5 |
3.69 m |
2.61 m |
3.69 m x 2.61 m |
|
Main Level |
Living Room |
3.51 m |
6.18 m |
3.51 m x 6.18 m |
|
Main Level |
Dining Room |
3.68 m |
2.88 m |
3.68 m x 2.88 m |
|
Main Level |
Kitchen |
3.68 m |
3.29 m |
3.68 m x 3.29 m |
|
Main Level |
Bedroom |
5.1 m |
3.08 m |
5.1 m x 3.08 m |
|
Main Level |
Bathroom |
2.29 m |
1.5 m |
2.29 m x 1.5 m |
https://www.realtor.ca/real-estate/27526867/7389-lantern-fly-hollow-mississauga-meadowvale-village-meadowvale-village


















