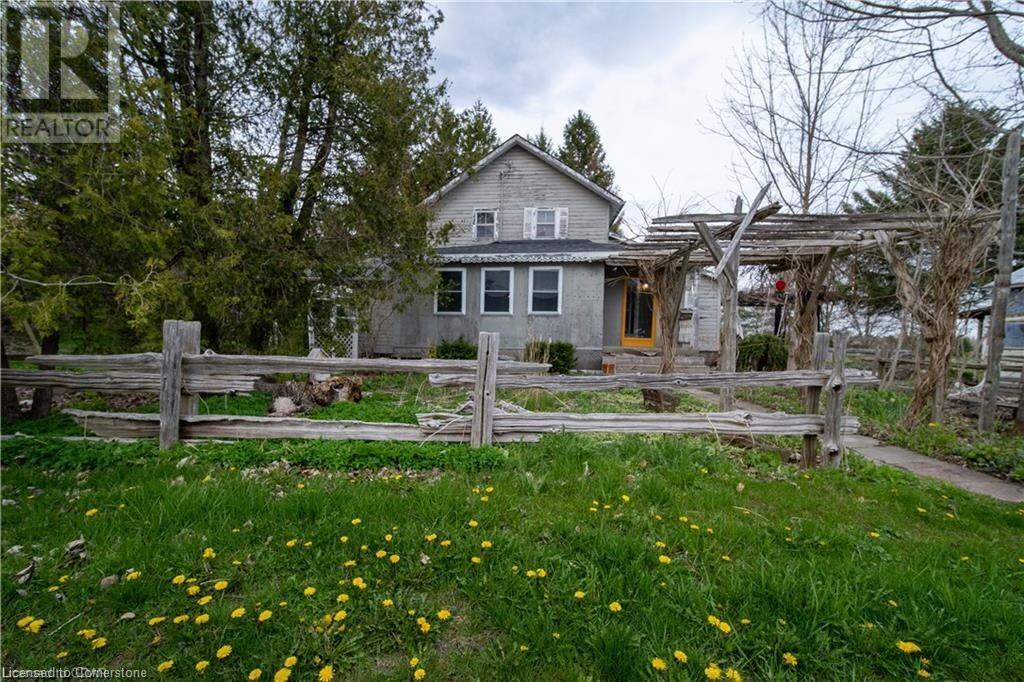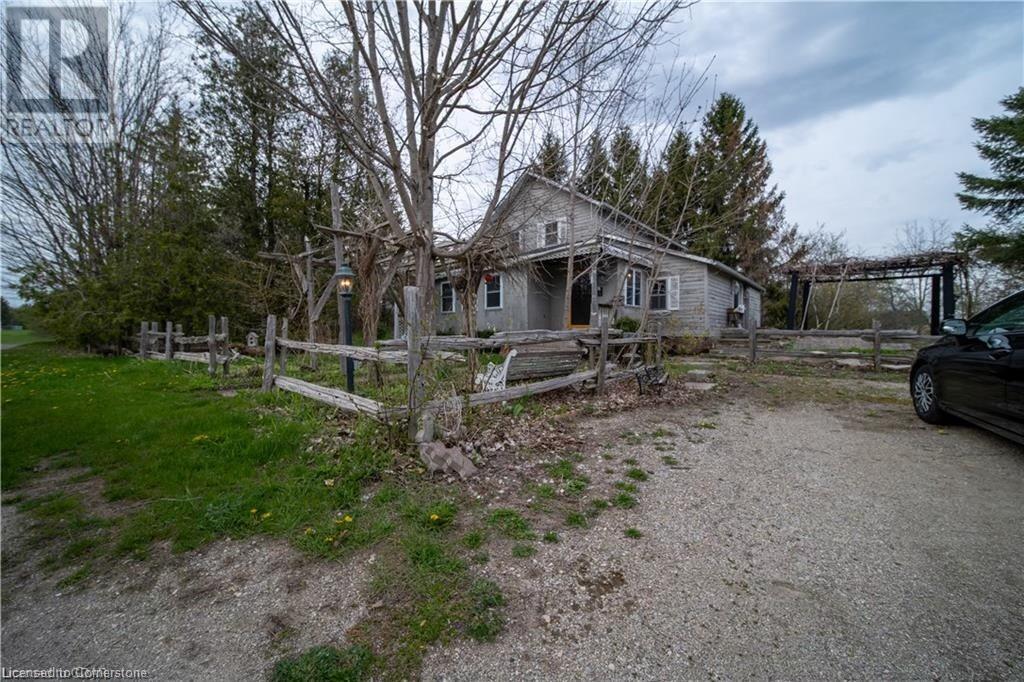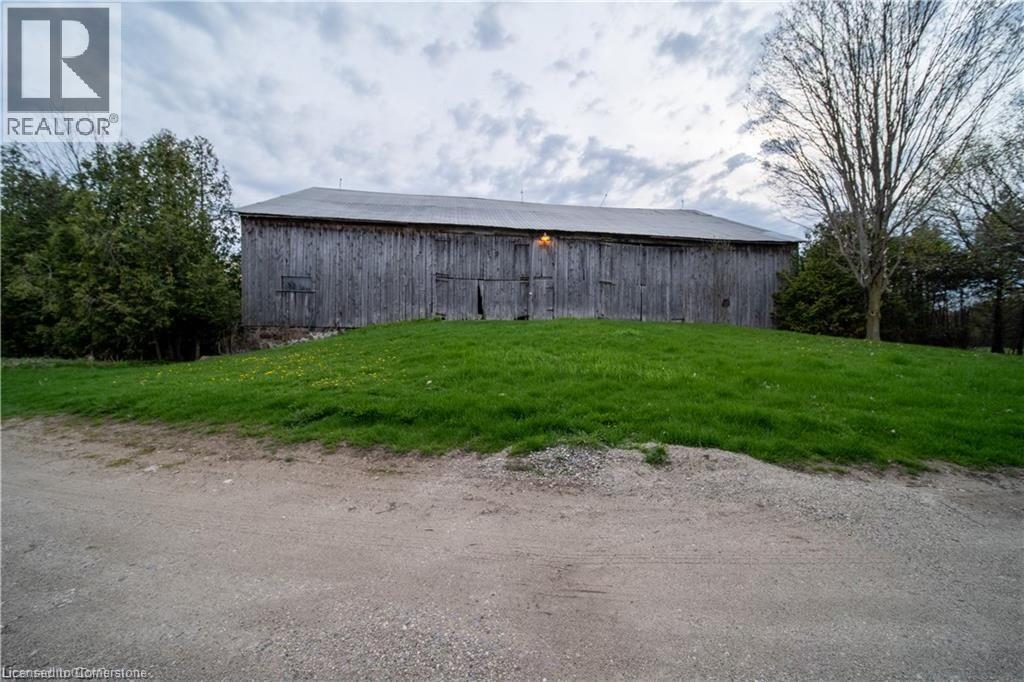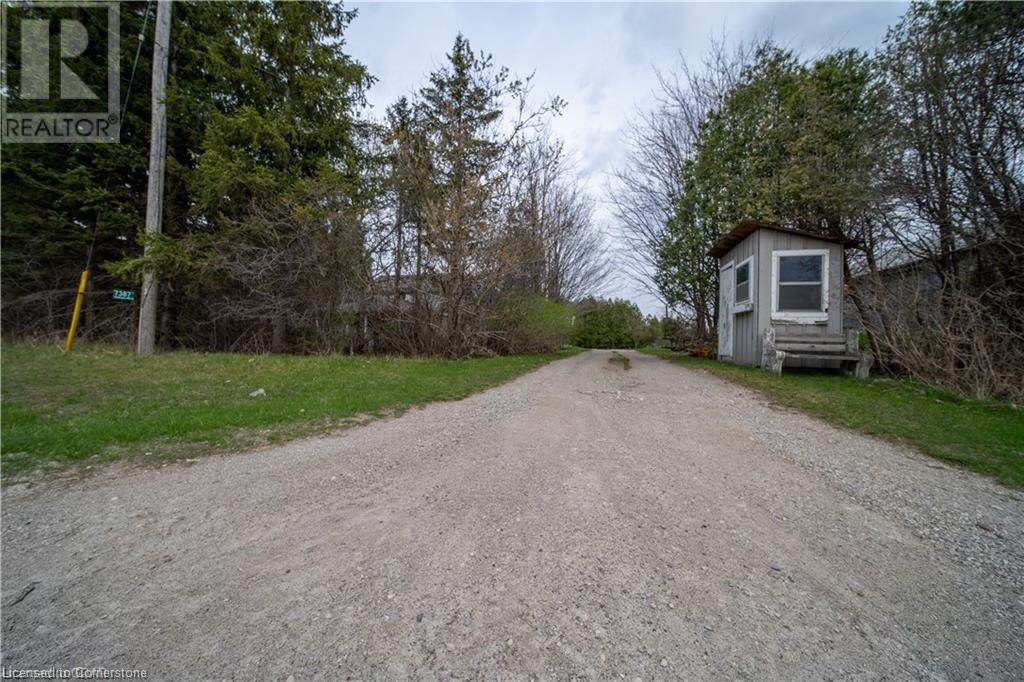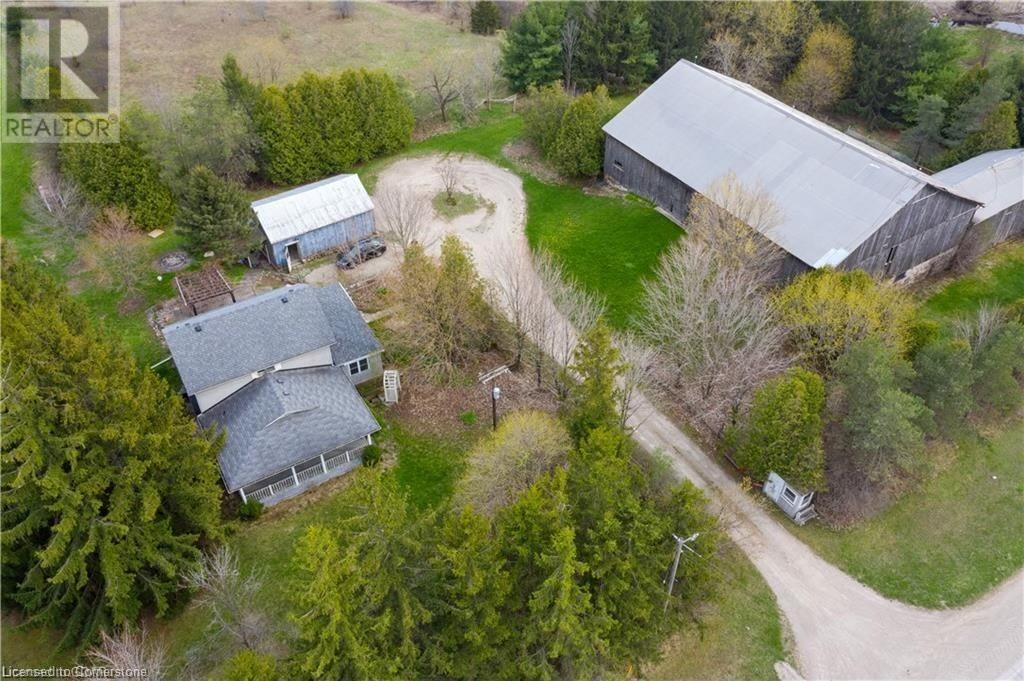289-597-1980
infolivingplus@gmail.com
7387 Wellington Rd 30 Guelph, Ontario N1H 6J2
5 Bedroom
3 Bathroom
1983 sqft
2 Level
Central Air Conditioning
Forced Air
Acreage
$1,599,000
Presenting a rare 20-acre land opportunity in the desirable Guelph/Eramosa region. This exceptional property, situated on the northern edge of Guelph, offers unparalleled potential for your dream country estate or agricultural development. The existing 1983 sq. ft. livable residence features a bright summer kitchen with patio door access and skylights, providing immediate comfort. Envision building your custom home while capitalizing on the land's vast potential for farming or other business ventures. This extraordinary parcel offers a unique blend of rural tranquility and proximity to city amenities, making it a truly remarkable investment. (id:50787)
Property Details
| MLS® Number | 40709278 |
| Property Type | Single Family |
| Amenities Near By | Playground |
| Equipment Type | Water Heater |
| Features | Conservation/green Belt, Country Residential |
| Parking Space Total | 12 |
| Rental Equipment Type | Water Heater |
| Structure | Barn |
Building
| Bathroom Total | 3 |
| Bedrooms Above Ground | 4 |
| Bedrooms Below Ground | 1 |
| Bedrooms Total | 5 |
| Appliances | Refrigerator, Stove, Water Softener |
| Architectural Style | 2 Level |
| Basement Development | Finished |
| Basement Type | Full (finished) |
| Constructed Date | 1873 |
| Construction Material | Wood Frame |
| Construction Style Attachment | Detached |
| Cooling Type | Central Air Conditioning |
| Exterior Finish | Other, Wood |
| Foundation Type | Poured Concrete |
| Half Bath Total | 1 |
| Heating Fuel | Natural Gas |
| Heating Type | Forced Air |
| Stories Total | 2 |
| Size Interior | 1983 Sqft |
| Type | House |
| Utility Water | Well |
Parking
| Carport |
Land
| Access Type | Road Access, Highway Access |
| Acreage | Yes |
| Land Amenities | Playground |
| Sewer | Septic System |
| Size Frontage | 634 Ft |
| Size Total Text | 10 - 24.99 Acres |
| Zoning Description | A |
Rooms
| Level | Type | Length | Width | Dimensions |
|---|---|---|---|---|
| Second Level | Bonus Room | 7'2'' x 5'7'' | ||
| Second Level | Bedroom | 9'11'' x 10'7'' | ||
| Second Level | Bedroom | 10'6'' x 9'0'' | ||
| Second Level | Bedroom | 9'6'' x 11'2'' | ||
| Basement | 3pc Bathroom | Measurements not available | ||
| Basement | Bedroom | 11'10'' x 13'8'' | ||
| Basement | Recreation Room | 15'3'' x 19'8'' | ||
| Main Level | 2pc Bathroom | Measurements not available | ||
| Main Level | 4pc Bathroom | Measurements not available | ||
| Main Level | Primary Bedroom | 13'6'' x 27'10'' | ||
| Main Level | Living Room | 18'8'' x 27'10'' | ||
| Main Level | Kitchen/dining Room | 11'10'' x 26'9'' |
https://www.realtor.ca/real-estate/28061766/7387-wellington-rd-30-guelph

