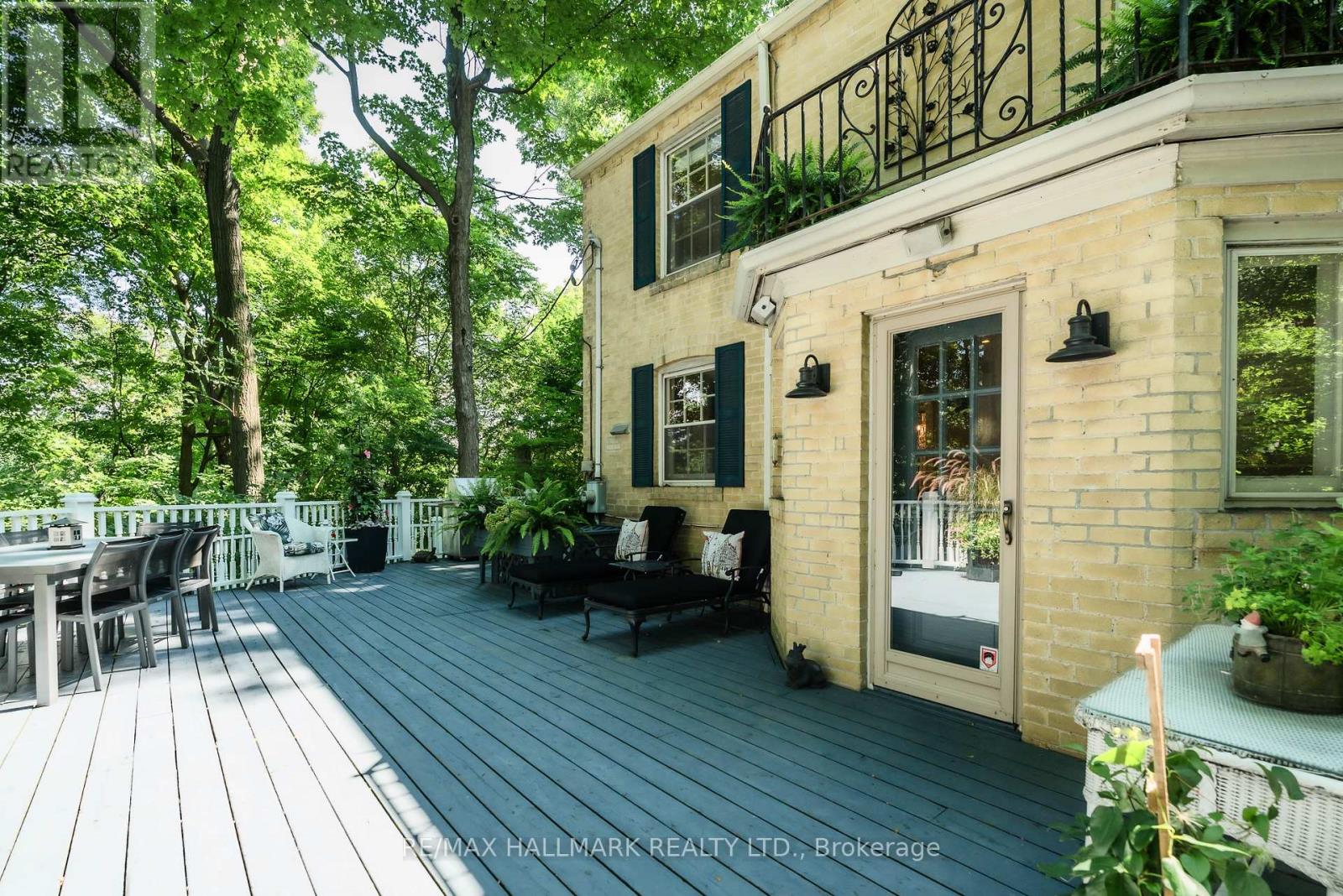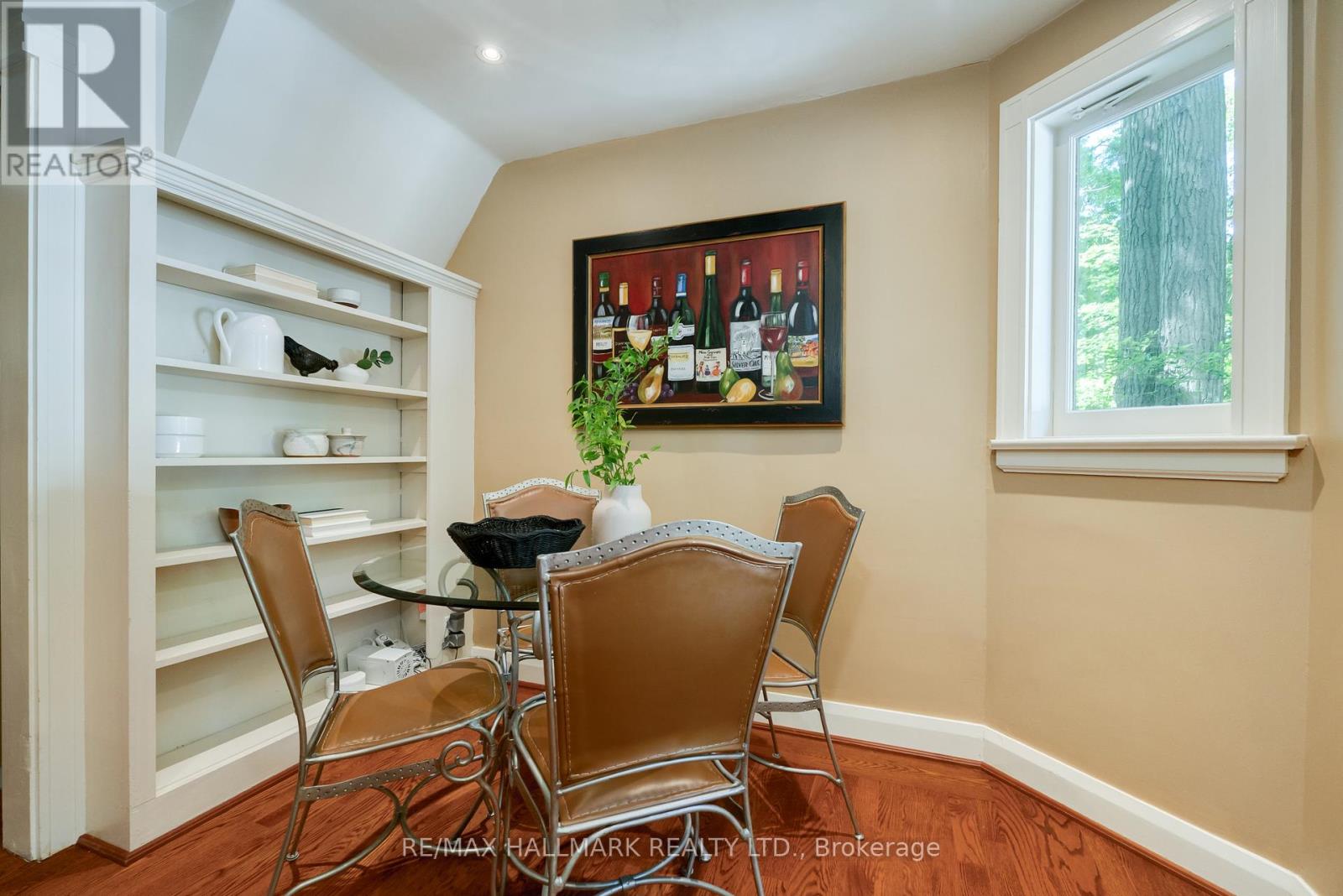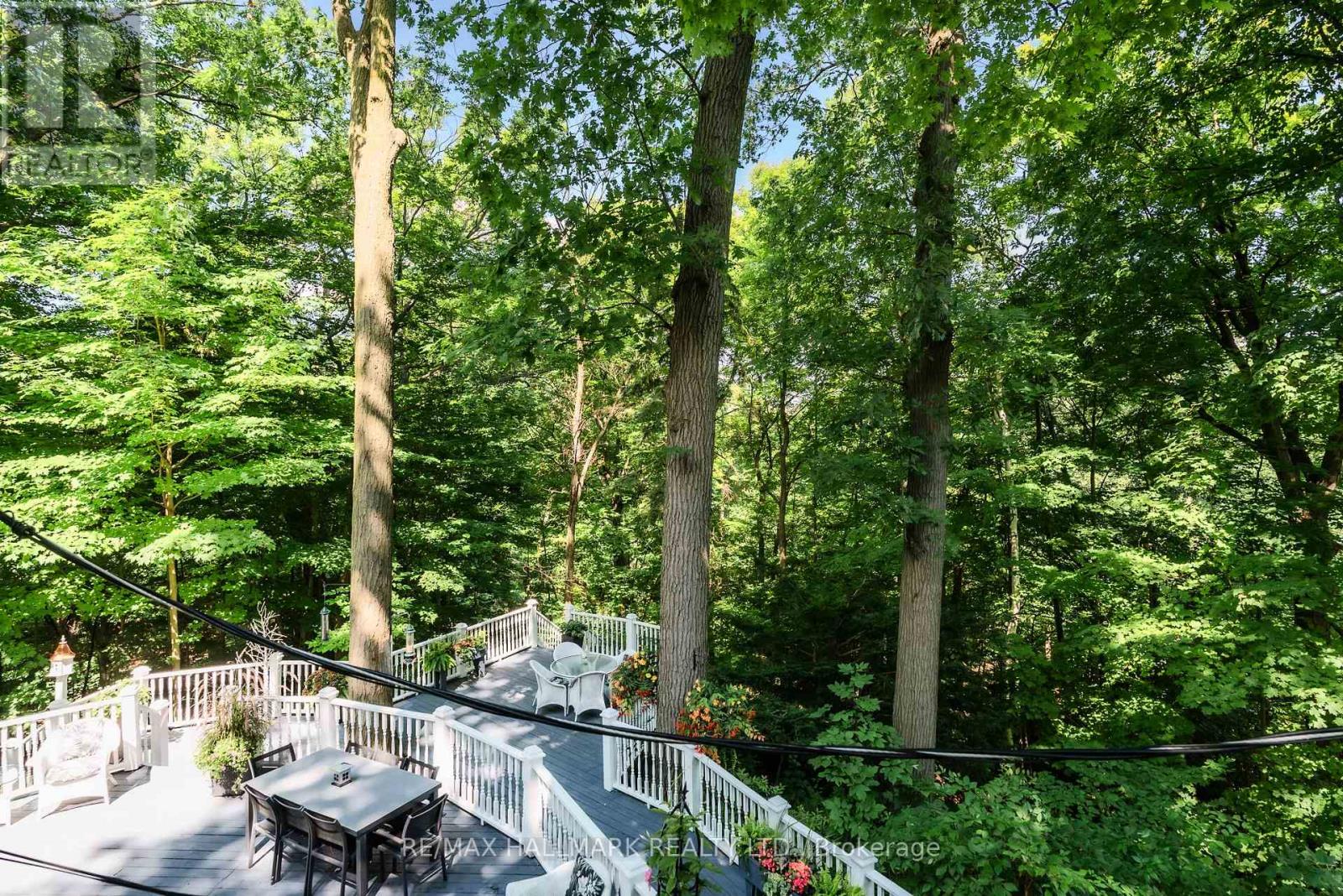3 Bedroom
3 Bathroom
Fireplace
Central Air Conditioning
Forced Air
$2,779,000
Nestled deep inside the Taylor Creek Ravine and far away from O'Connor Dr, your private road leads to a sprawling oasis, away from the hustle and bustle of Toronto yet only a short drive from downtown. An extraordinary 100ft x 300ft sized lot offers you tremendous privacy while you enjoy breathtaking ravine views from anywhere on the property. No need to head to the cottage - the backyard offers direct access to four seasons of hiking, biking and strolling through the ravine. Inside boasts 3 working fireplaces, stunning large living room, formal dining room with custom shelving, beautiful study with two walkouts to deck, Premium cherry wood kitchen cabinets with Jenn-Air appliances plus 3 well-appointed bedrooms including the over-sized primary + ensuite and a sprawling second floor outdoor terrace. The renovated basement rec room offers north and west ravine views and is the ultimate setting to relax and unwind. There are an incredible 8 separate walkouts covering every side of the home and level. Entertain the largest of parties on the massive multi-tiered backyard deck. The driveway is large enough to park a small fleet of cars! **** EXTRAS **** Come and walk around the property and feel yourself instantly relax! There is nothing like this on the market today so don't miss out on this once in a lifetime home! (id:50787)
Property Details
|
MLS® Number
|
E9296056 |
|
Property Type
|
Single Family |
|
Community Name
|
East York |
|
Amenities Near By
|
Public Transit |
|
Features
|
Cul-de-sac, Wooded Area, Irregular Lot Size, Ravine |
|
Parking Space Total
|
6 |
|
Structure
|
Shed |
Building
|
Bathroom Total
|
3 |
|
Bedrooms Above Ground
|
3 |
|
Bedrooms Total
|
3 |
|
Amenities
|
Fireplace(s) |
|
Appliances
|
Dishwasher, Dryer, Microwave, Refrigerator, Stove, Washer, Window Coverings |
|
Basement Development
|
Finished |
|
Basement Features
|
Walk Out |
|
Basement Type
|
N/a (finished) |
|
Construction Style Attachment
|
Detached |
|
Cooling Type
|
Central Air Conditioning |
|
Exterior Finish
|
Brick |
|
Fireplace Present
|
Yes |
|
Flooring Type
|
Hardwood, Carpeted |
|
Foundation Type
|
Unknown |
|
Half Bath Total
|
1 |
|
Heating Fuel
|
Natural Gas |
|
Heating Type
|
Forced Air |
|
Stories Total
|
2 |
|
Type
|
House |
|
Utility Water
|
Municipal Water |
Land
|
Acreage
|
No |
|
Land Amenities
|
Public Transit |
|
Sewer
|
Sanitary Sewer |
|
Size Depth
|
309 Ft ,10 In |
|
Size Frontage
|
130 Ft ,2 In |
|
Size Irregular
|
130.17 X 309.87 Ft ; Lot Depth Varies On Each Side Of Lot |
|
Size Total Text
|
130.17 X 309.87 Ft ; Lot Depth Varies On Each Side Of Lot |
|
Surface Water
|
River/stream |
Rooms
| Level |
Type |
Length |
Width |
Dimensions |
|
Second Level |
Primary Bedroom |
6.15 m |
3.92 m |
6.15 m x 3.92 m |
|
Second Level |
Bedroom 2 |
3.47 m |
3.47 m |
3.47 m x 3.47 m |
|
Second Level |
Bedroom 3 |
2.54 m |
3.32 m |
2.54 m x 3.32 m |
|
Basement |
Laundry Room |
2.38 m |
6.54 m |
2.38 m x 6.54 m |
|
Basement |
Utility Room |
3.45 m |
5.09 m |
3.45 m x 5.09 m |
|
Basement |
Recreational, Games Room |
5.94 m |
3.62 m |
5.94 m x 3.62 m |
|
Main Level |
Living Room |
5.94 m |
3.94 m |
5.94 m x 3.94 m |
|
Main Level |
Dining Room |
3.57 m |
3.94 m |
3.57 m x 3.94 m |
|
Main Level |
Kitchen |
2.42 m |
3.45 m |
2.42 m x 3.45 m |
|
Main Level |
Eating Area |
3.75 m |
2.61 m |
3.75 m x 2.61 m |
|
Main Level |
Study |
5.32 m |
2.39 m |
5.32 m x 2.39 m |
|
Main Level |
Foyer |
3.57 m |
2.25 m |
3.57 m x 2.25 m |
https://www.realtor.ca/real-estate/27356300/738-oconnor-drive-toronto-east-york-east-york





































