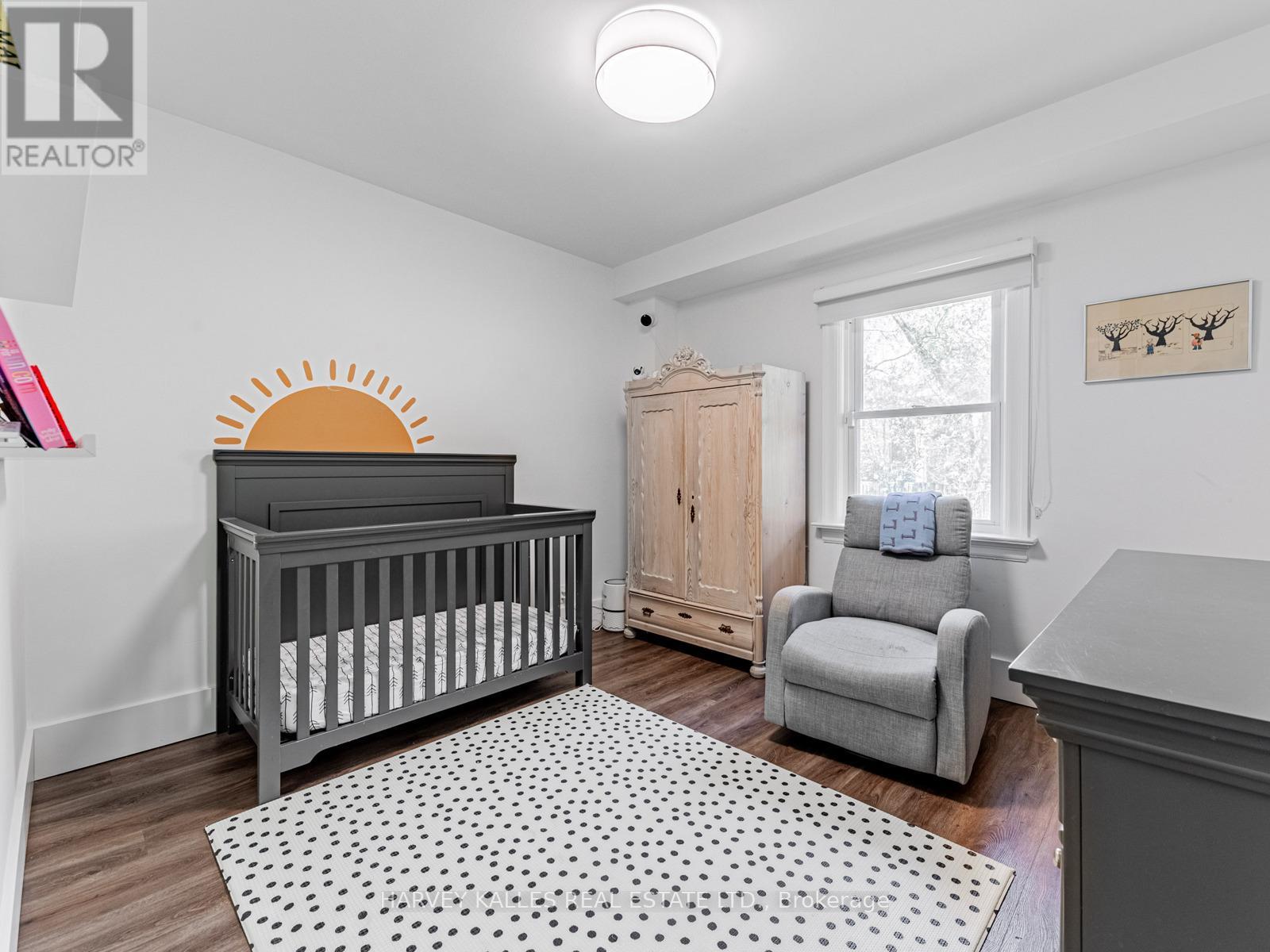5 Bedroom
3 Bathroom
1500 - 2000 sqft
Central Air Conditioning
Forced Air
$1,995,000
Renovated in 2021, this four bedroom detached home is move in ready. Situated in the sought after neighbourhood of Glen Park (Englemount- Lawrence) on a fantastic 40' x 132' lot, the property is literally steps to the Glencairn Subway station. The open concept main level features a great room with a massive kitchen island, 9 foot plus ceiling, Stainless steel appliances, pot lights and easy maintenance flooring. The stunning primary bedroom retreat offers a cathedral ceiling, spa like 4-pc ensuite, walk-in closet and w/o deck overlooking the lovely garden. Finished basement plus an additional bedroom provide added space for your growing family. With a combined living space of 2900 sq ft on four levels, this home is not to be missed! Above Average Baker Street Home Inspection Report Available. (id:50787)
Property Details
|
MLS® Number
|
C12133396 |
|
Property Type
|
Single Family |
|
Community Name
|
Englemount-Lawrence |
|
Amenities Near By
|
Park, Place Of Worship, Public Transit, Schools |
|
Parking Space Total
|
3 |
|
Structure
|
Shed |
Building
|
Bathroom Total
|
3 |
|
Bedrooms Above Ground
|
4 |
|
Bedrooms Below Ground
|
1 |
|
Bedrooms Total
|
5 |
|
Appliances
|
Garage Door Opener Remote(s), Dishwasher, Dryer, Stove, Washer, Window Coverings, Refrigerator |
|
Basement Development
|
Finished |
|
Basement Type
|
N/a (finished) |
|
Construction Style Attachment
|
Detached |
|
Construction Style Split Level
|
Sidesplit |
|
Cooling Type
|
Central Air Conditioning |
|
Exterior Finish
|
Brick, Stucco |
|
Flooring Type
|
Vinyl |
|
Heating Fuel
|
Natural Gas |
|
Heating Type
|
Forced Air |
|
Size Interior
|
1500 - 2000 Sqft |
|
Type
|
House |
|
Utility Water
|
Municipal Water |
Parking
Land
|
Acreage
|
No |
|
Fence Type
|
Fenced Yard |
|
Land Amenities
|
Park, Place Of Worship, Public Transit, Schools |
|
Sewer
|
Sanitary Sewer |
|
Size Depth
|
132 Ft ,2 In |
|
Size Frontage
|
40 Ft ,6 In |
|
Size Irregular
|
40.5 X 132.2 Ft |
|
Size Total Text
|
40.5 X 132.2 Ft |
Rooms
| Level |
Type |
Length |
Width |
Dimensions |
|
Second Level |
Bedroom 2 |
4.88 m |
2.83 m |
4.88 m x 2.83 m |
|
Second Level |
Primary Bedroom |
4.15 m |
7.01 m |
4.15 m x 7.01 m |
|
Basement |
Recreational, Games Room |
7.92 m |
3.88 m |
7.92 m x 3.88 m |
|
Basement |
Bedroom |
3.84 m |
3.35 m |
3.84 m x 3.35 m |
|
Main Level |
Living Room |
6.7 m |
6.61 m |
6.7 m x 6.61 m |
|
Main Level |
Dining Room |
6.7 m |
6.61 m |
6.7 m x 6.61 m |
|
Main Level |
Kitchen |
6.7 m |
6.61 m |
6.7 m x 6.61 m |
|
Main Level |
Bedroom 3 |
3.28 m |
3.27 m |
3.28 m x 3.27 m |
|
Main Level |
Bedroom 4 |
3.88 m |
3.35 m |
3.88 m x 3.35 m |
https://www.realtor.ca/real-estate/28280328/736-glencairn-avenue-toronto-englemount-lawrence-englemount-lawrence






















