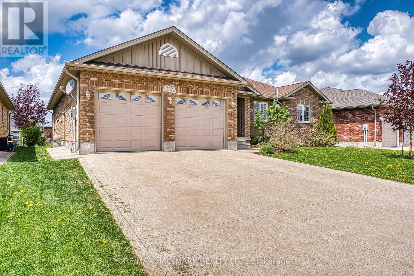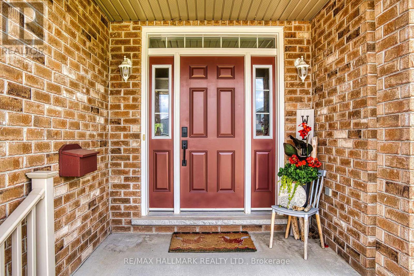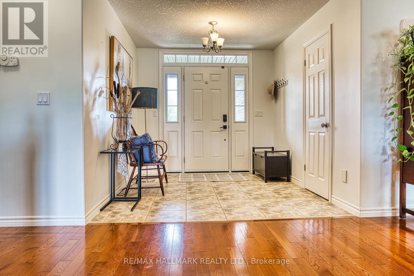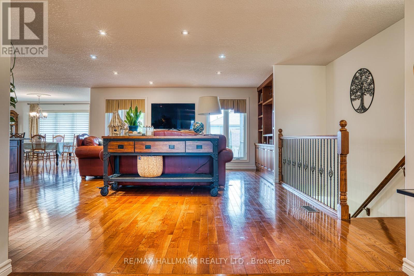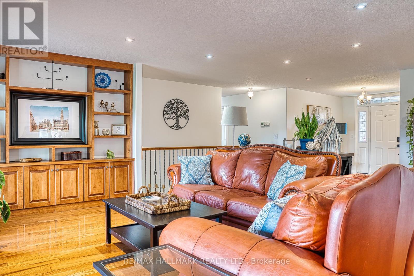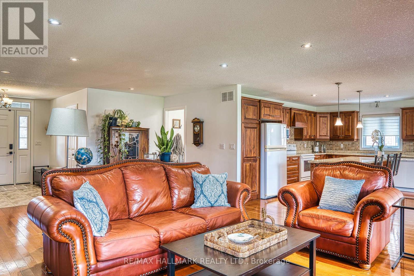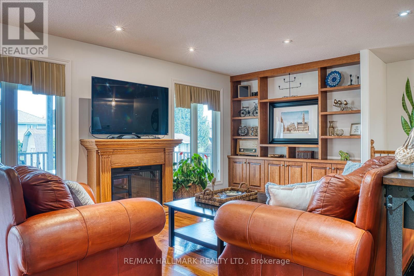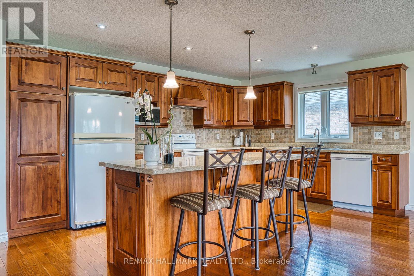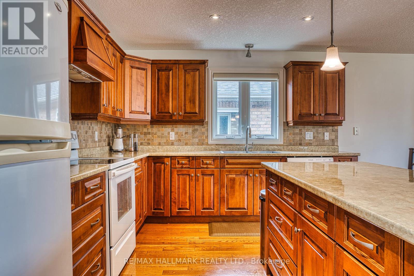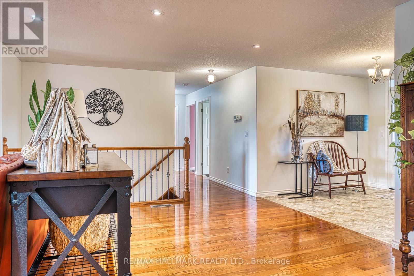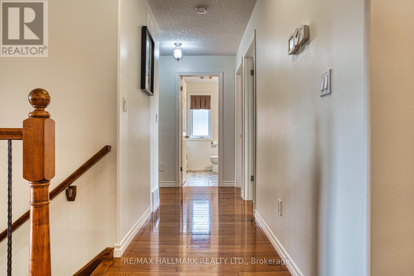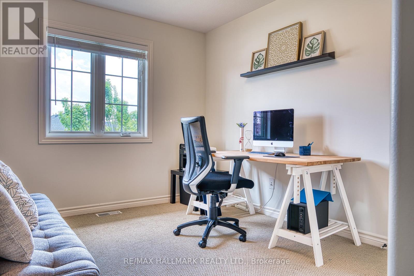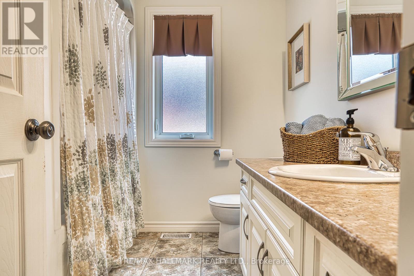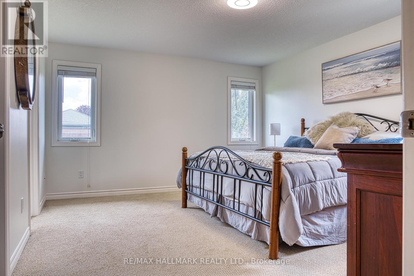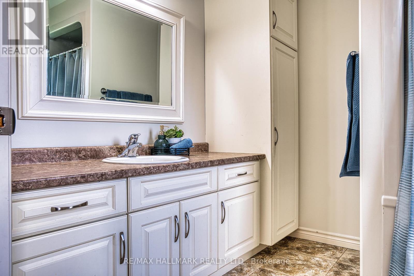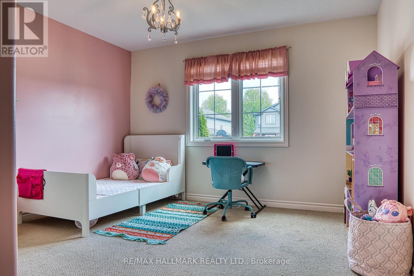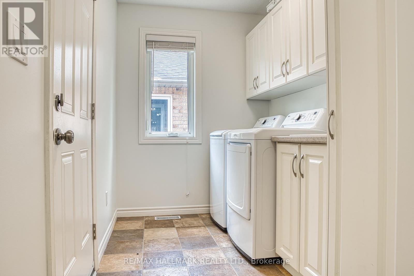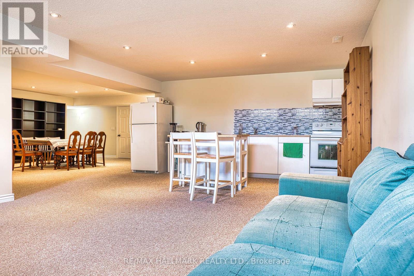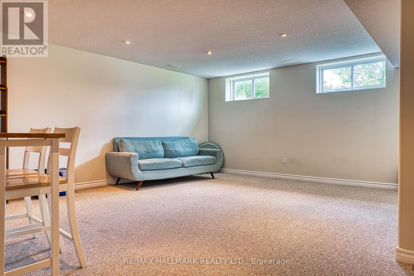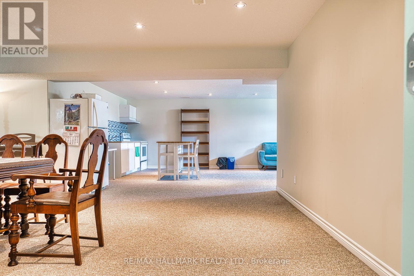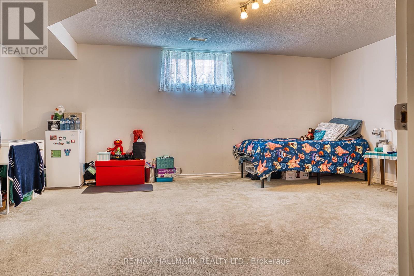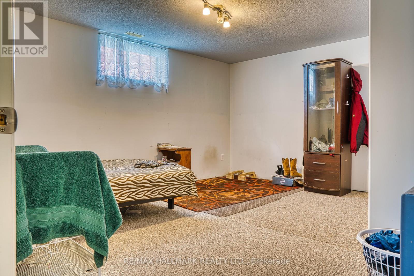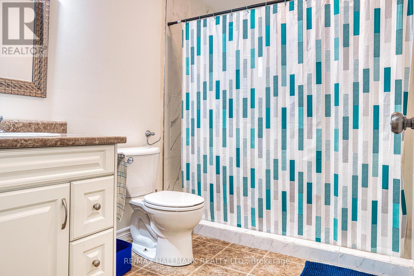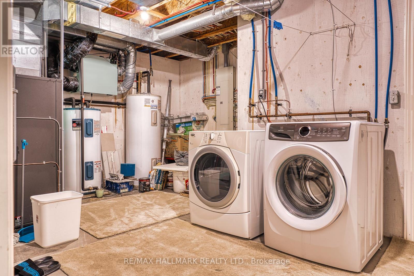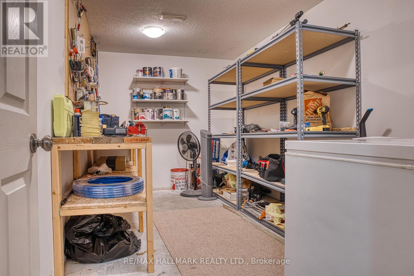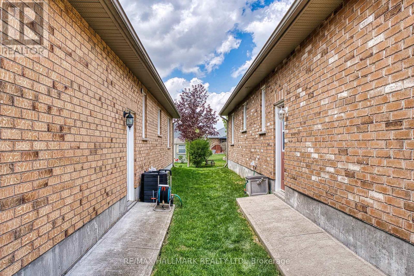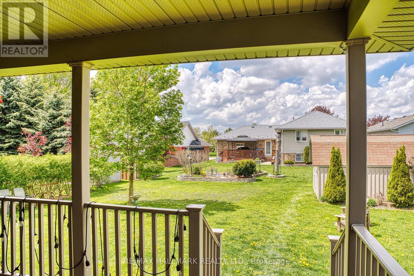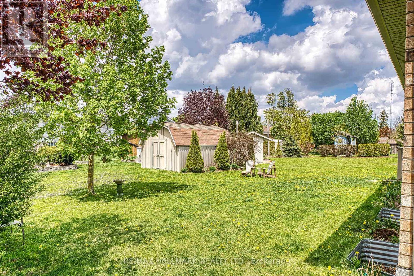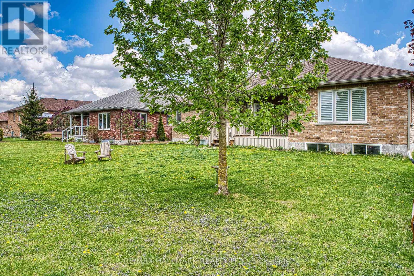5 Bedroom
3 Bathroom
1500 - 2000 sqft
Bungalow
Fireplace
Central Air Conditioning, Air Exchanger
Forced Air
$850,000
Spacious, bright, and move-in ready, this Listowel bungalow offers an open-concept kitchen, dining, and living area with a walkout to a covered porch and a generously sized backyard. The main floor features three bedrooms, two full bathrooms, and a convenient laundry room.The fully finished basement includes a large rec room, two additional bedrooms, a three-piece bathroom, and a second kitchen, perfect for rental potential. Tenants can enjoy private access to the basement through the garage. Additional highlights include a workshop and ample storage space.An attached double garage and efficient geothermal heating ensure year-round comfort. The expansive backyard also features a large storage shed, ideal for a man cave, hobby shop, or future detached workspace, perfect for families or anyone who values extra room to grow. (id:50787)
Property Details
|
MLS® Number
|
X12156571 |
|
Property Type
|
Single Family |
|
Community Name
|
Listowel |
|
Amenities Near By
|
Hospital |
|
Features
|
Level, Sump Pump |
|
Parking Space Total
|
4 |
|
Structure
|
Deck, Porch |
Building
|
Bathroom Total
|
3 |
|
Bedrooms Above Ground
|
3 |
|
Bedrooms Below Ground
|
2 |
|
Bedrooms Total
|
5 |
|
Age
|
6 To 15 Years |
|
Amenities
|
Fireplace(s) |
|
Appliances
|
Water Meter, Water Heater, Dishwasher, Dryer, Freezer, Garage Door Opener, Hood Fan, Stove, Washer, Window Coverings, Refrigerator |
|
Architectural Style
|
Bungalow |
|
Basement Development
|
Partially Finished |
|
Basement Features
|
Walk-up |
|
Basement Type
|
N/a (partially Finished) |
|
Construction Style Attachment
|
Detached |
|
Cooling Type
|
Central Air Conditioning, Air Exchanger |
|
Exterior Finish
|
Brick |
|
Fire Protection
|
Smoke Detectors |
|
Fireplace Present
|
Yes |
|
Fireplace Total
|
1 |
|
Foundation Type
|
Poured Concrete |
|
Heating Type
|
Forced Air |
|
Stories Total
|
1 |
|
Size Interior
|
1500 - 2000 Sqft |
|
Type
|
House |
|
Utility Water
|
Municipal Water |
Parking
Land
|
Acreage
|
No |
|
Land Amenities
|
Hospital |
|
Sewer
|
Sanitary Sewer |
|
Size Depth
|
136 Ft |
|
Size Frontage
|
66 Ft |
|
Size Irregular
|
66 X 136 Ft ; None |
|
Size Total Text
|
66 X 136 Ft ; None|under 1/2 Acre |
|
Zoning Description
|
Residential (r4) |
Rooms
| Level |
Type |
Length |
Width |
Dimensions |
|
Main Level |
Kitchen |
4.65 m |
3.43 m |
4.65 m x 3.43 m |
|
Main Level |
Dining Room |
4.65 m |
4.42 m |
4.65 m x 4.42 m |
|
Main Level |
Living Room |
6.71 m |
5.33 m |
6.71 m x 5.33 m |
|
Main Level |
Laundry Room |
4.65 m |
1.8 m |
4.65 m x 1.8 m |
|
Main Level |
Primary Bedroom |
4.57 m |
3.94 m |
4.57 m x 3.94 m |
|
Main Level |
Bedroom |
4.65 m |
3.63 m |
4.65 m x 3.63 m |
|
Main Level |
Bedroom |
4.01 m |
3.05 m |
4.01 m x 3.05 m |
Utilities
|
Cable
|
Installed |
|
Wireless
|
Available |
https://www.realtor.ca/real-estate/28330474/735-wellington-avenue-s-north-perth-listowel-listowel

