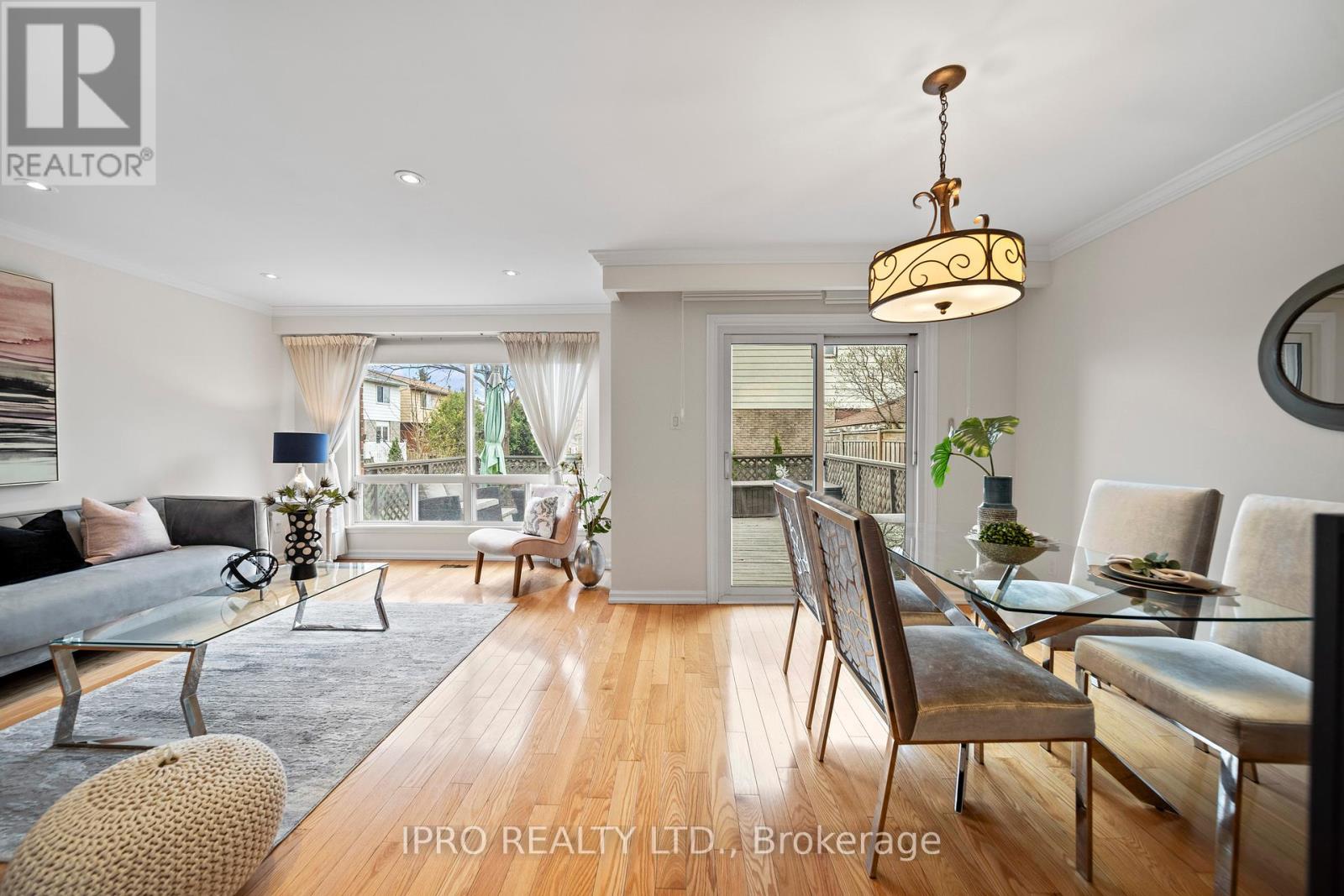5 Bedroom
4 Bathroom
1500 - 2000 sqft
Fireplace
Central Air Conditioning
Forced Air
$999,888
This Beautifully Renovated 4+1 Bedrooms, 3.5 Bathrooms Home located on a Quiet Crescent in the Family Friendly Dorset Park Neighbourhood. Spacious Open Concept Living/Dining Area with Large Window and Walk-Out to Backyard Patio. Custom Designed Kitchen with Quartz Countertops, Backsplash, Hardwood Floors, Crown Moulding, Modern Pot Lighting and Granite Vanities in all the Bathrooms. Fully Finished Basement with Separate Entrance - Perfect for In-Law Suite or Income Potential. Added Extra Washroom on 2nd Floor, Roof Shingles (2023), Furnace (2022), New Dining Room Blinds (2024), Extended Driveway (2024), Vinyl Flooring (2025) and Freshly Painted (2025). Enjoy the Large Private Deck, Perfect for Outdoor Entertaining. Prime Location, Close to Schools, Parks, Shopping and Just 5 Minutes to Hwy 401 and 5 Minutes to Milton GO Station. (id:50787)
Property Details
|
MLS® Number
|
W12094302 |
|
Property Type
|
Single Family |
|
Community Name
|
1031 - DP Dorset Park |
|
Parking Space Total
|
3 |
Building
|
Bathroom Total
|
4 |
|
Bedrooms Above Ground
|
4 |
|
Bedrooms Below Ground
|
1 |
|
Bedrooms Total
|
5 |
|
Appliances
|
Dishwasher, Dryer, Microwave, Two Stoves, Washer, Window Coverings, Two Refrigerators |
|
Basement Features
|
Apartment In Basement, Separate Entrance |
|
Basement Type
|
N/a |
|
Construction Style Attachment
|
Detached |
|
Cooling Type
|
Central Air Conditioning |
|
Exterior Finish
|
Brick, Vinyl Siding |
|
Fireplace Present
|
Yes |
|
Flooring Type
|
Hardwood, Carpeted, Ceramic, Vinyl |
|
Foundation Type
|
Poured Concrete |
|
Half Bath Total
|
1 |
|
Heating Fuel
|
Natural Gas |
|
Heating Type
|
Forced Air |
|
Stories Total
|
2 |
|
Size Interior
|
1500 - 2000 Sqft |
|
Type
|
House |
|
Utility Water
|
Municipal Water |
Parking
Land
|
Acreage
|
No |
|
Sewer
|
Sanitary Sewer |
|
Size Depth
|
98 Ft |
|
Size Frontage
|
30 Ft |
|
Size Irregular
|
30 X 98 Ft |
|
Size Total Text
|
30 X 98 Ft |
Rooms
| Level |
Type |
Length |
Width |
Dimensions |
|
Second Level |
Primary Bedroom |
4.56 m |
3.41 m |
4.56 m x 3.41 m |
|
Second Level |
Bedroom 2 |
3.9 m |
3.1 m |
3.9 m x 3.1 m |
|
Second Level |
Bedroom 3 |
3.88 m |
3 m |
3.88 m x 3 m |
|
Second Level |
Bedroom 4 |
3.88 m |
3.37 m |
3.88 m x 3.37 m |
|
Basement |
Eating Area |
2.42 m |
2.1 m |
2.42 m x 2.1 m |
|
Basement |
Bedroom |
6 m |
3.35 m |
6 m x 3.35 m |
|
Basement |
Kitchen |
3.46 m |
3.41 m |
3.46 m x 3.41 m |
|
Main Level |
Living Room |
4.736 m |
3.45 m |
4.736 m x 3.45 m |
|
Main Level |
Dining Room |
3.2 m |
2.8 m |
3.2 m x 2.8 m |
|
Main Level |
Kitchen |
3.46 m |
2.1 m |
3.46 m x 2.1 m |
|
Main Level |
Eating Area |
2.42 m |
2.1 m |
2.42 m x 2.1 m |
https://www.realtor.ca/real-estate/28193605/734-briar-crescent-milton-1031-dp-dorset-park-1031-dp-dorset-park





























