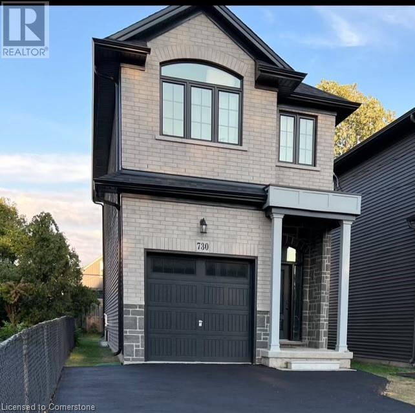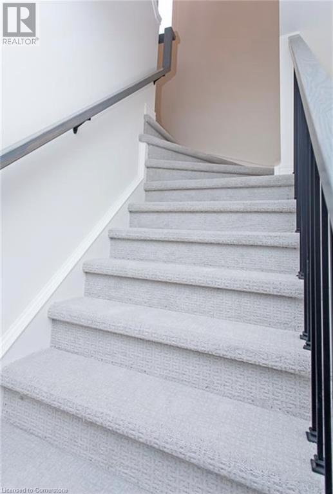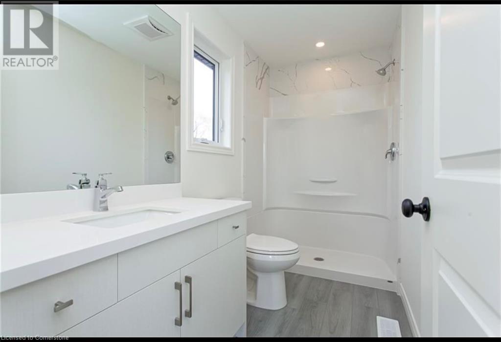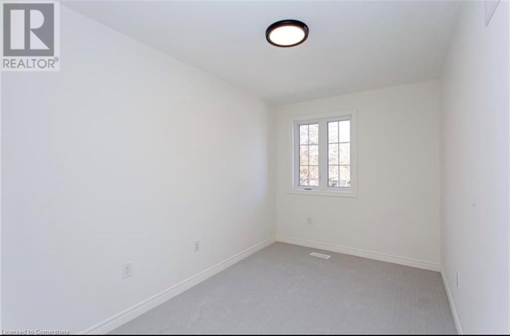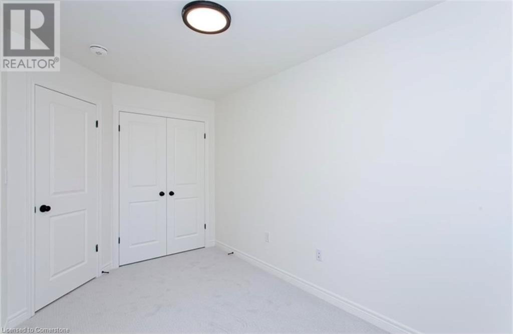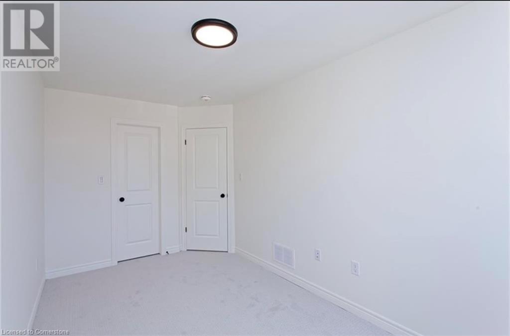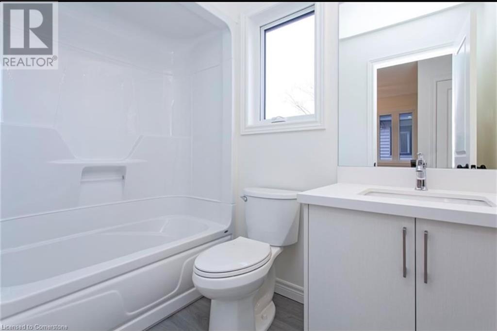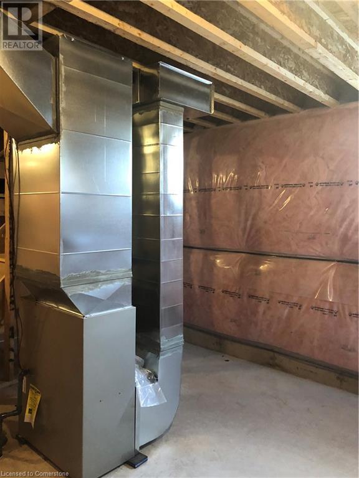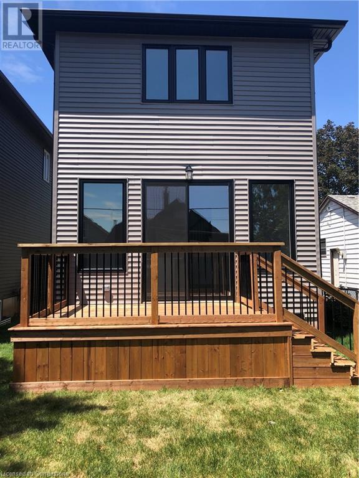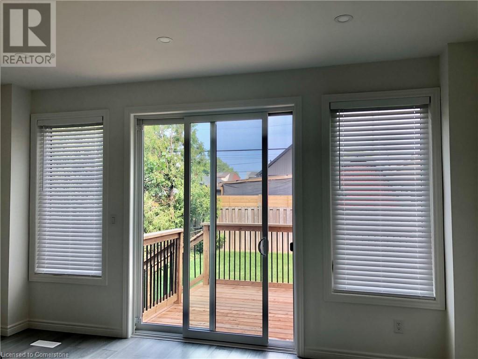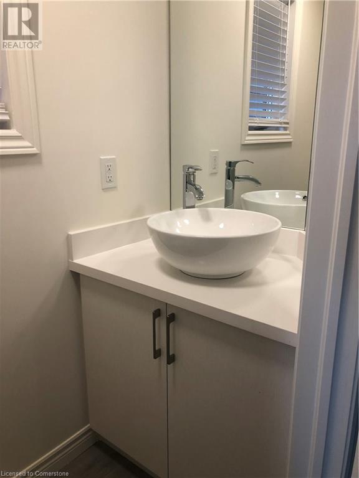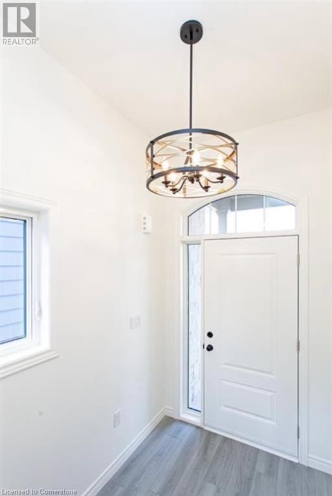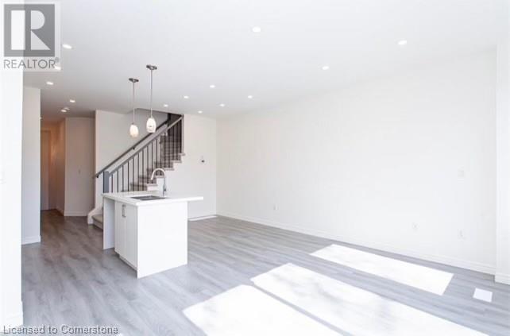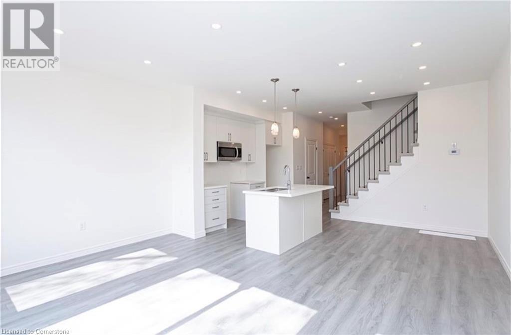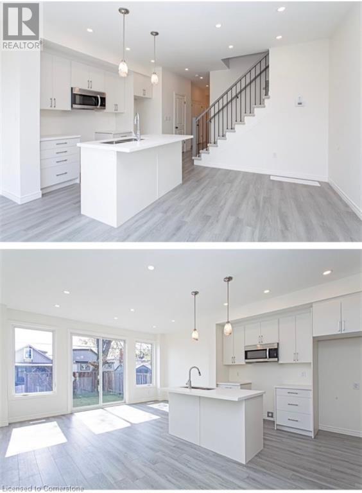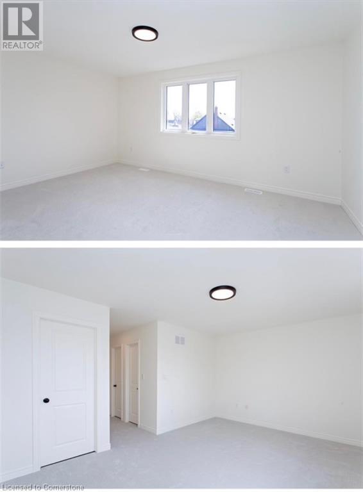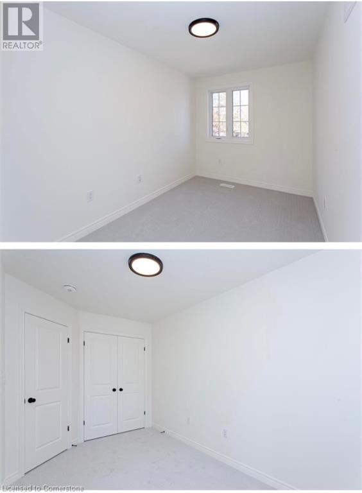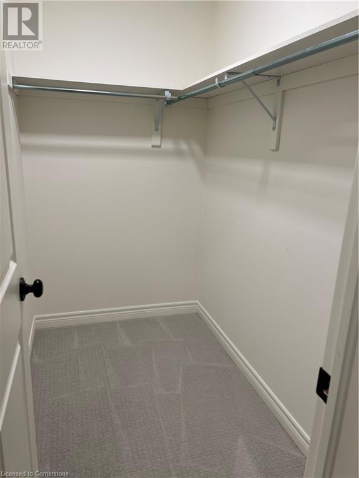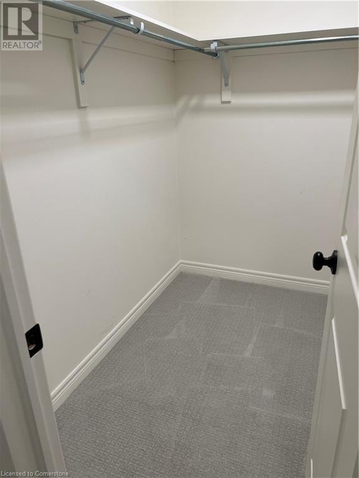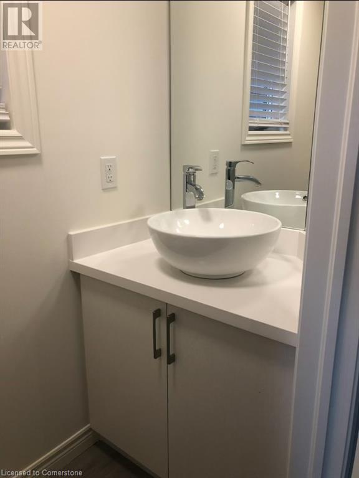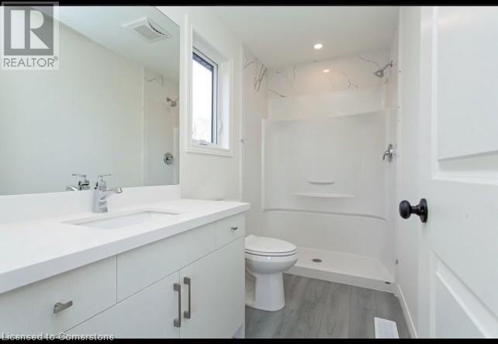3 Bedroom
3 Bathroom
1424 sqft
2 Level
Central Air Conditioning
Forced Air
$3,100 Monthly
Stunning 2-Story Home, Just 3 Years Old with Built-In Garage. Step into this beautiful home through a welcoming foyer, leading up to an open-concept kitchen, dining, and living area. From here, you'll have access to a divine deck overlooking a charming backyard—perfect for relaxing or entertaining. Upstairs, you'll find the spacious master bedroom complete with two walk-in closets and a luxurious 4-piece ensuite. The second floor also features two additional bedrooms and another full bathroom. The full-size basement offers a large, insulated space with laundry and a versatile room that can easily be used as a recreation room or storage space. This home is move-in ready with endless potential! Don't miss out! Book your viewing today! All measurements are approximate. Tenant to do their own measurements. Available Nov 1. (id:50787)
Property Details
|
MLS® Number
|
40661454 |
|
Property Type
|
Single Family |
|
Amenities Near By
|
Beach |
|
Community Features
|
Quiet Area |
|
Equipment Type
|
Water Heater |
|
Features
|
Paved Driveway, Automatic Garage Door Opener |
|
Parking Space Total
|
3 |
|
Rental Equipment Type
|
Water Heater |
Building
|
Bathroom Total
|
3 |
|
Bedrooms Above Ground
|
3 |
|
Bedrooms Total
|
3 |
|
Appliances
|
Dishwasher, Dryer, Refrigerator, Stove, Washer, Microwave Built-in, Window Coverings, Garage Door Opener |
|
Architectural Style
|
2 Level |
|
Basement Development
|
Unfinished |
|
Basement Type
|
Full (unfinished) |
|
Construction Style Attachment
|
Detached |
|
Cooling Type
|
Central Air Conditioning |
|
Exterior Finish
|
Aluminum Siding, Brick, Stone |
|
Foundation Type
|
Poured Concrete |
|
Half Bath Total
|
1 |
|
Heating Fuel
|
Natural Gas |
|
Heating Type
|
Forced Air |
|
Stories Total
|
2 |
|
Size Interior
|
1424 Sqft |
|
Type
|
House |
|
Utility Water
|
Municipal Water |
Parking
Land
|
Access Type
|
Highway Access |
|
Acreage
|
No |
|
Land Amenities
|
Beach |
|
Sewer
|
Municipal Sewage System |
|
Size Depth
|
105 Ft |
|
Size Frontage
|
25 Ft |
|
Size Total Text
|
Under 1/2 Acre |
|
Zoning Description
|
R1 |
Rooms
| Level |
Type |
Length |
Width |
Dimensions |
|
Second Level |
3pc Bathroom |
|
|
9'8'' x 4'11'' |
|
Second Level |
4pc Bathroom |
|
|
7'10'' x 4'11'' |
|
Second Level |
Bedroom |
|
|
11'0'' x 8'1'' |
|
Second Level |
Bedroom |
|
|
15'8'' x 8'0'' |
|
Second Level |
Primary Bedroom |
|
|
19'0'' x 15'0'' |
|
Basement |
Recreation Room |
|
|
15' x 14'5'' |
|
Basement |
Laundry Room |
|
|
4'6'' x 14'5'' |
|
Main Level |
Living Room/dining Room |
|
|
19' x 16' |
|
Main Level |
Kitchen/dining Room |
|
|
19' x 16' |
|
Main Level |
2pc Bathroom |
|
|
6'10'' x 3'1'' |
|
Main Level |
Foyer |
|
|
7'8'' x 5'5'' |
https://www.realtor.ca/real-estate/27529948/730-knox-avenue-hamilton

