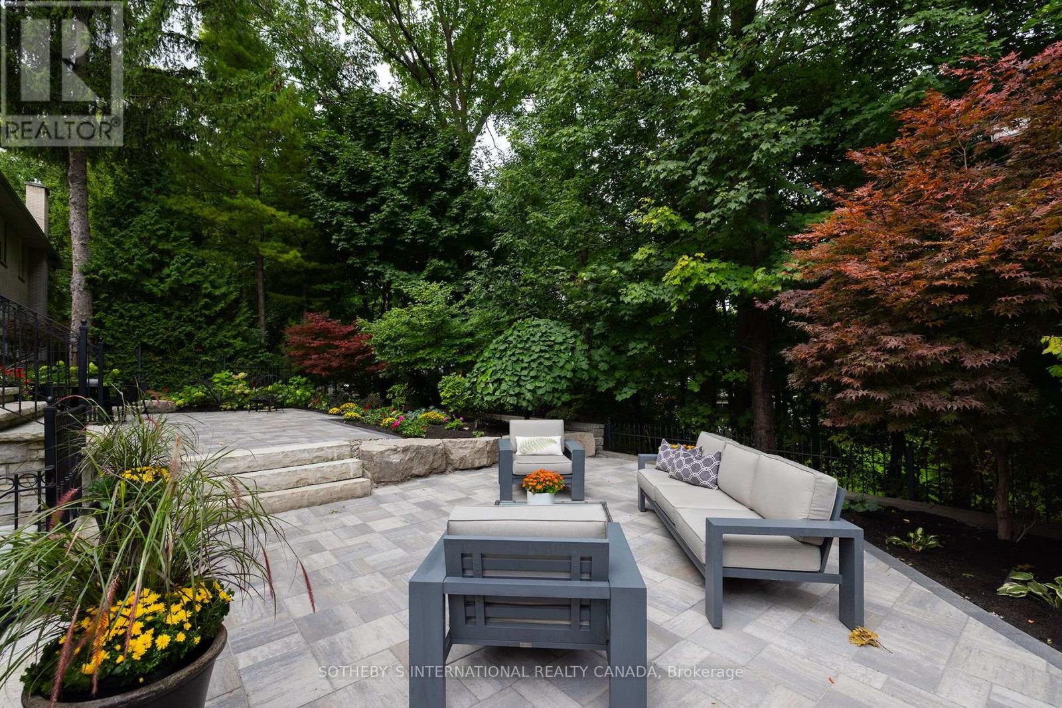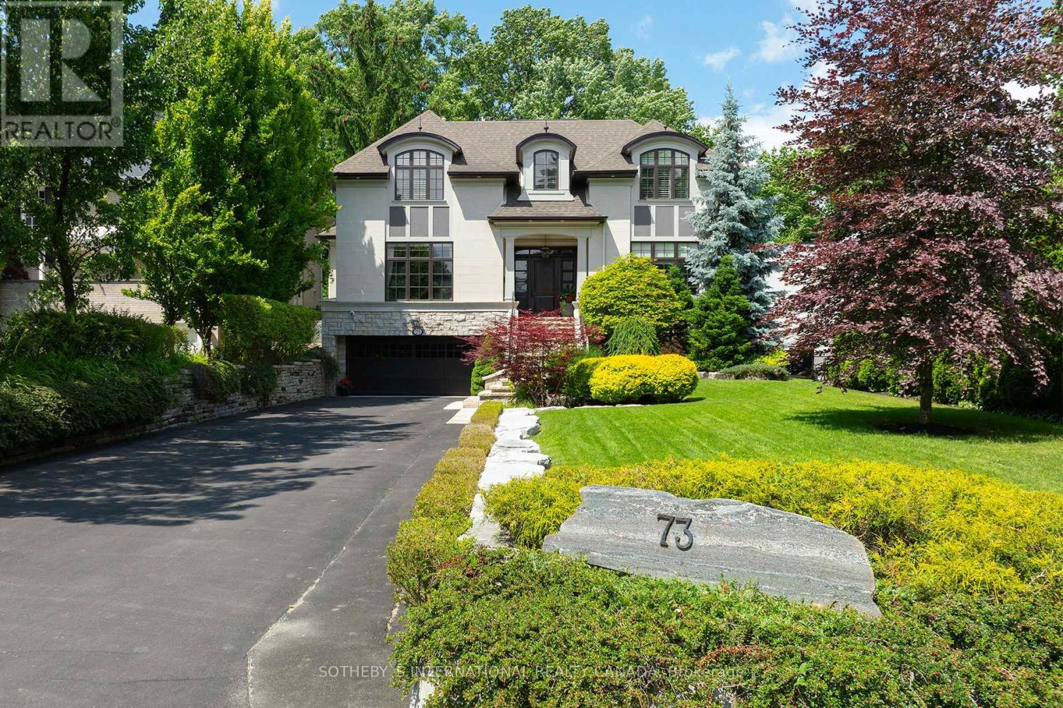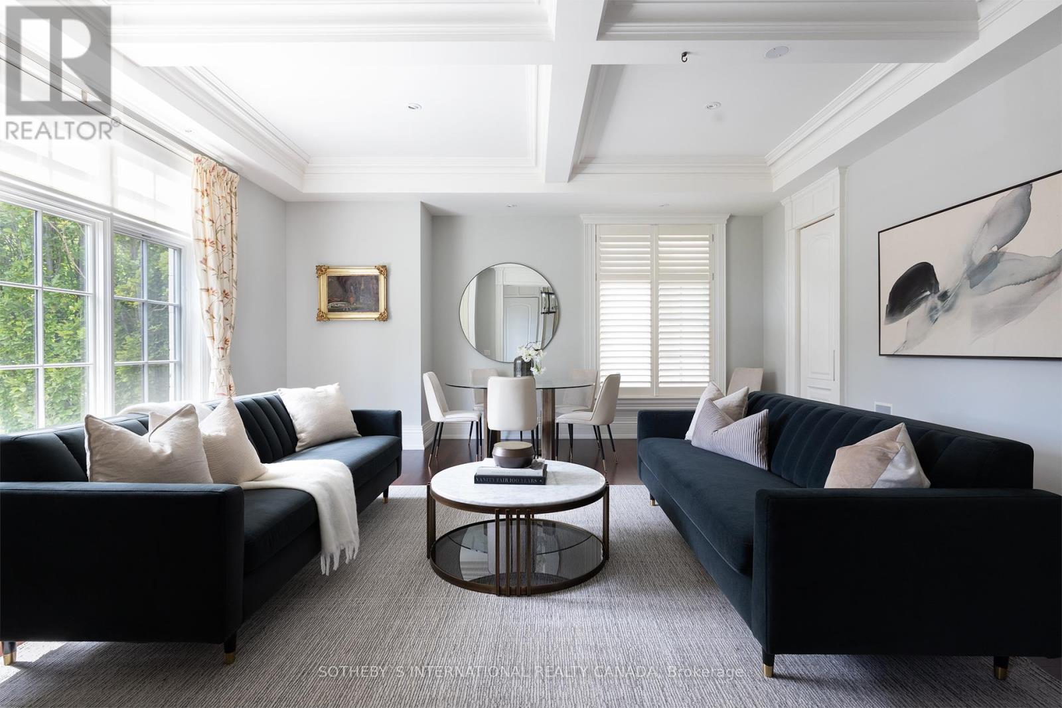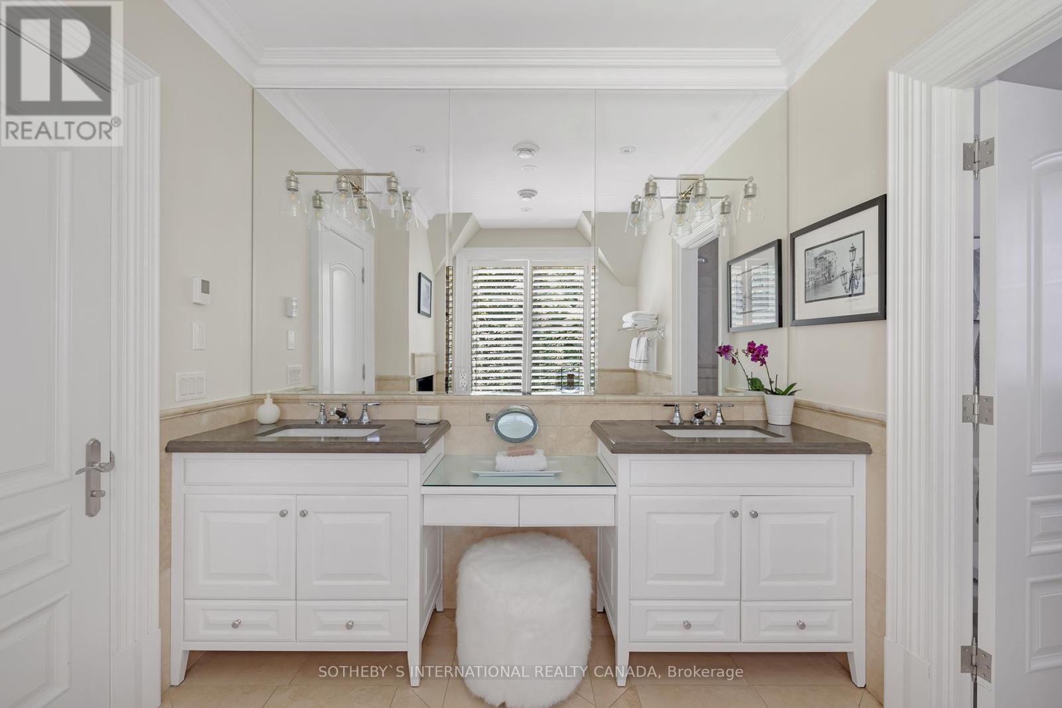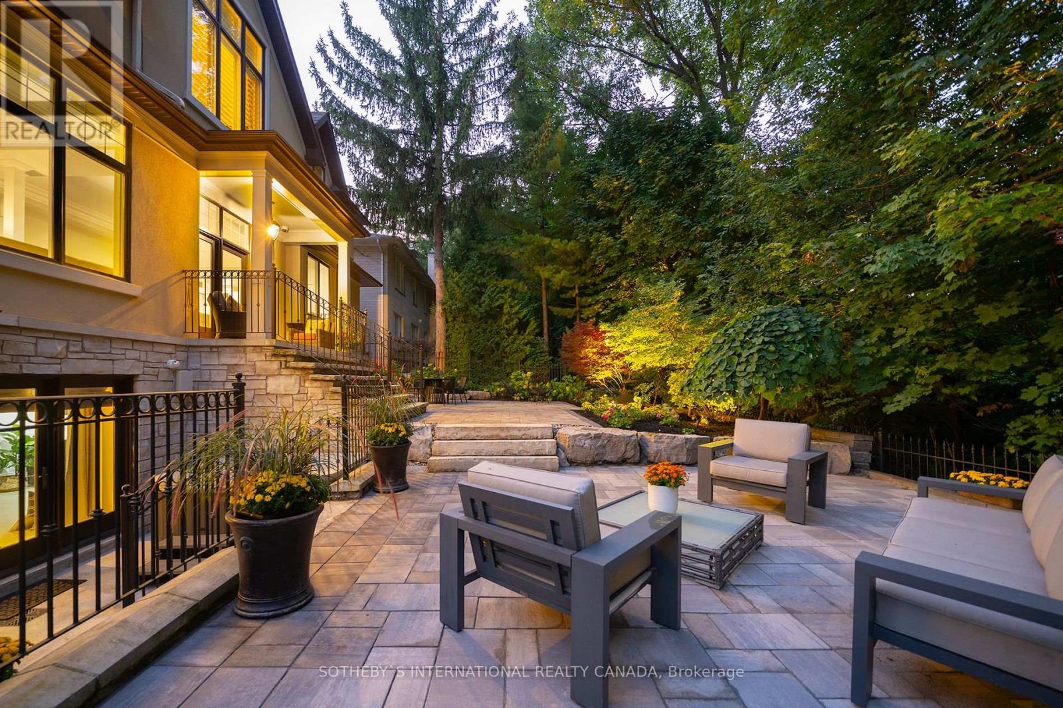5 Bedroom
5 Bathroom
Fireplace
Central Air Conditioning
Forced Air
$4,275,000
This beautifully designed family home by David Small showcases exceptional craftsmanship and meticulous attention to detail. Built with superior structural elements, it features elegant coffered ceilings and walnut inlay flooring, adding warmth and charm. Tastefully upgraded by the owner, the home balances understated elegance with casual comfort. Situated on the sought-after Wimbleton street in the prestigious Humber-Valley school district, its deep setback from the road provides a spacious front garden and ample driveway space, perfect for children to play safely. A kitchen is the heart of the home and this space encourages connection and conversation. Designed for everyday use and entertaining, filled with natural light and outfitted with high-end appliances - LaCorne, Viking, Thermador. A large kitchen island serves as both a functional workspace and a gathering spot for casual meals or entertaining. The kitchen flows seamlessly through a butlers pantry into the adjacent living dining area, creating an open concept layout. The second floor offers privacy and personal space, a retreat from the busy, social areas of the home. All but one bedroom has its own ensuite, adding to its private feel. This eliminates the need for shared bathrooms, reducing morning traffic and making space more functional for busy families or guests. The backyard is private, surrounded by mature trees, and enhanced by a newly expanded patio, creating a perfect outdoor area. Two large sitting areas and separate hot tub with additional space for an outdoor kitchen, serve as an extension of the indoor living space while providing a retreat from the hustle and bustle of everyday life. With nearly 4000 square feet of luxury living, this home includes an elevator linking all three levels, ensuring accessibility for years to come. This home is the ideal combination of grandeur, warmth, functionality and privacy for family living. **** EXTRAS **** Elevator, Duel HVAC, water-softener, tankless Hot water tank, hot tub, full-home generator, steam shower, garden lighting system, garden lighting system (id:50787)
Property Details
|
MLS® Number
|
W9345073 |
|
Property Type
|
Single Family |
|
Community Name
|
Edenbridge-Humber Valley |
|
Parking Space Total
|
8 |
Building
|
Bathroom Total
|
5 |
|
Bedrooms Above Ground
|
4 |
|
Bedrooms Below Ground
|
1 |
|
Bedrooms Total
|
5 |
|
Appliances
|
Central Vacuum, Hot Tub, Window Coverings |
|
Basement Development
|
Finished |
|
Basement Features
|
Walk Out |
|
Basement Type
|
N/a (finished) |
|
Construction Style Attachment
|
Detached |
|
Cooling Type
|
Central Air Conditioning |
|
Exterior Finish
|
Stone |
|
Fireplace Present
|
Yes |
|
Flooring Type
|
Hardwood |
|
Foundation Type
|
Block |
|
Half Bath Total
|
1 |
|
Heating Fuel
|
Natural Gas |
|
Heating Type
|
Forced Air |
|
Stories Total
|
2 |
|
Type
|
House |
|
Utility Water
|
Municipal Water |
Parking
Land
|
Acreage
|
No |
|
Sewer
|
Sanitary Sewer |
|
Size Depth
|
141 Ft |
|
Size Frontage
|
60 Ft |
|
Size Irregular
|
60 X 141 Ft |
|
Size Total Text
|
60 X 141 Ft|under 1/2 Acre |
Rooms
| Level |
Type |
Length |
Width |
Dimensions |
|
Second Level |
Primary Bedroom |
4.67 m |
3.56 m |
4.67 m x 3.56 m |
|
Second Level |
Bedroom 2 |
5.49 m |
4.27 m |
5.49 m x 4.27 m |
|
Second Level |
Bedroom 3 |
5.36 m |
3.73 m |
5.36 m x 3.73 m |
|
Second Level |
Bedroom 4 |
5.84 m |
3.56 m |
5.84 m x 3.56 m |
|
Basement |
Family Room |
4.45 m |
4.27 m |
4.45 m x 4.27 m |
|
Basement |
Bedroom 5 |
8.56 m |
4.24 m |
8.56 m x 4.24 m |
|
Main Level |
Living Room |
6.02 m |
5.56 m |
6.02 m x 5.56 m |
|
Main Level |
Kitchen |
4.75 m |
3.73 m |
4.75 m x 3.73 m |
|
Main Level |
Eating Area |
3.94 m |
3.4 m |
3.94 m x 3.4 m |
|
Main Level |
Den |
5.72 m |
4.47 m |
5.72 m x 4.47 m |
https://www.realtor.ca/real-estate/27403597/73-wimbleton-road-toronto-edenbridge-humber-valley-edenbridge-humber-valley

