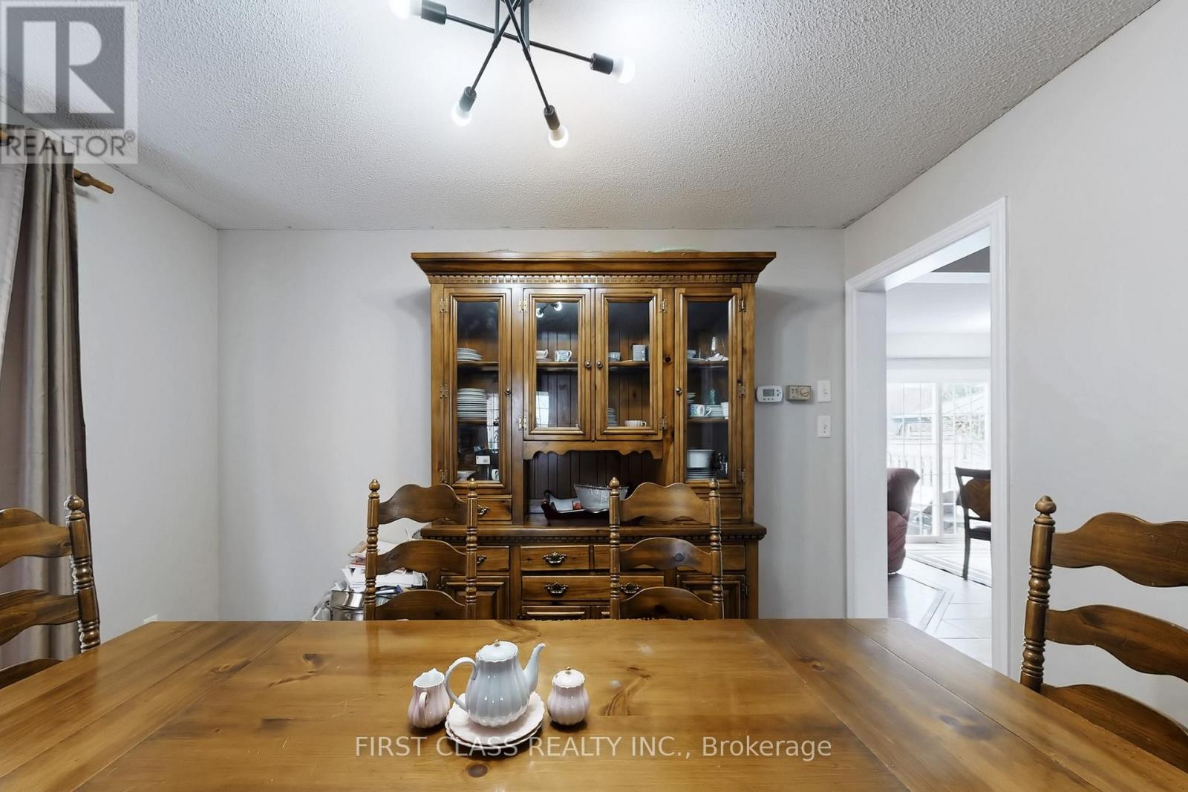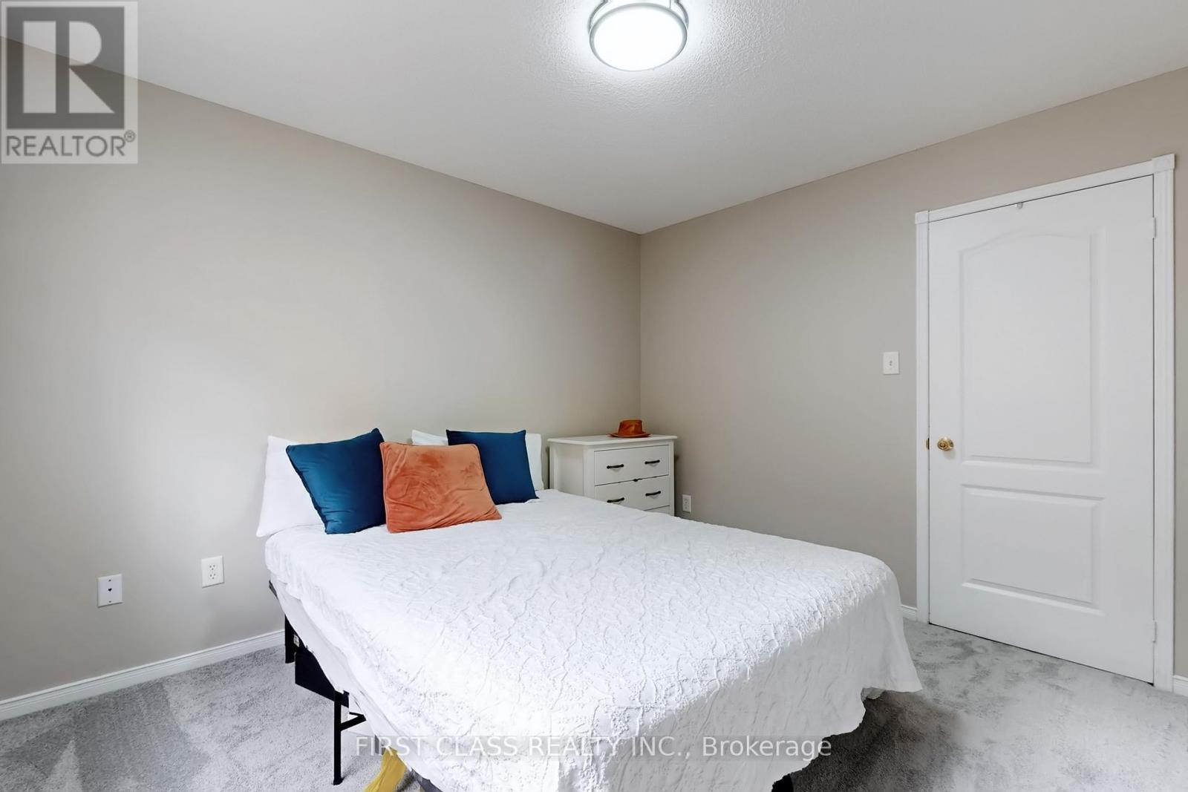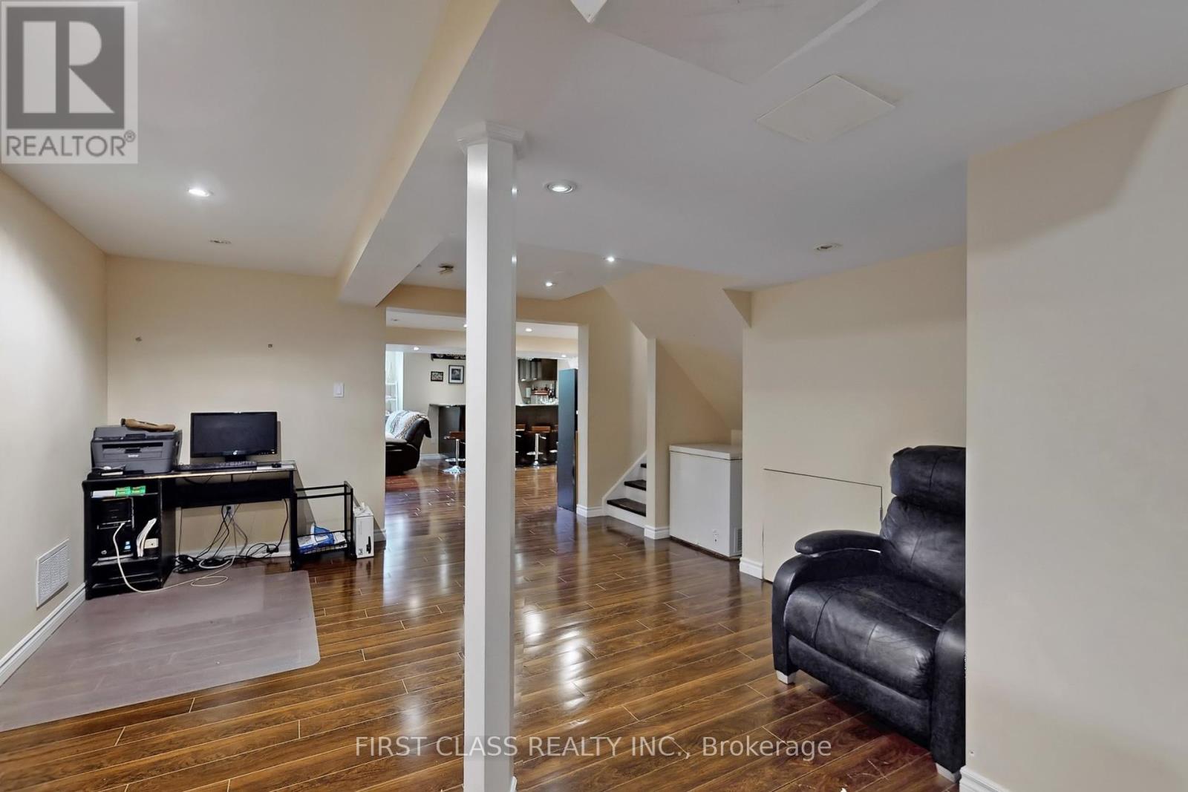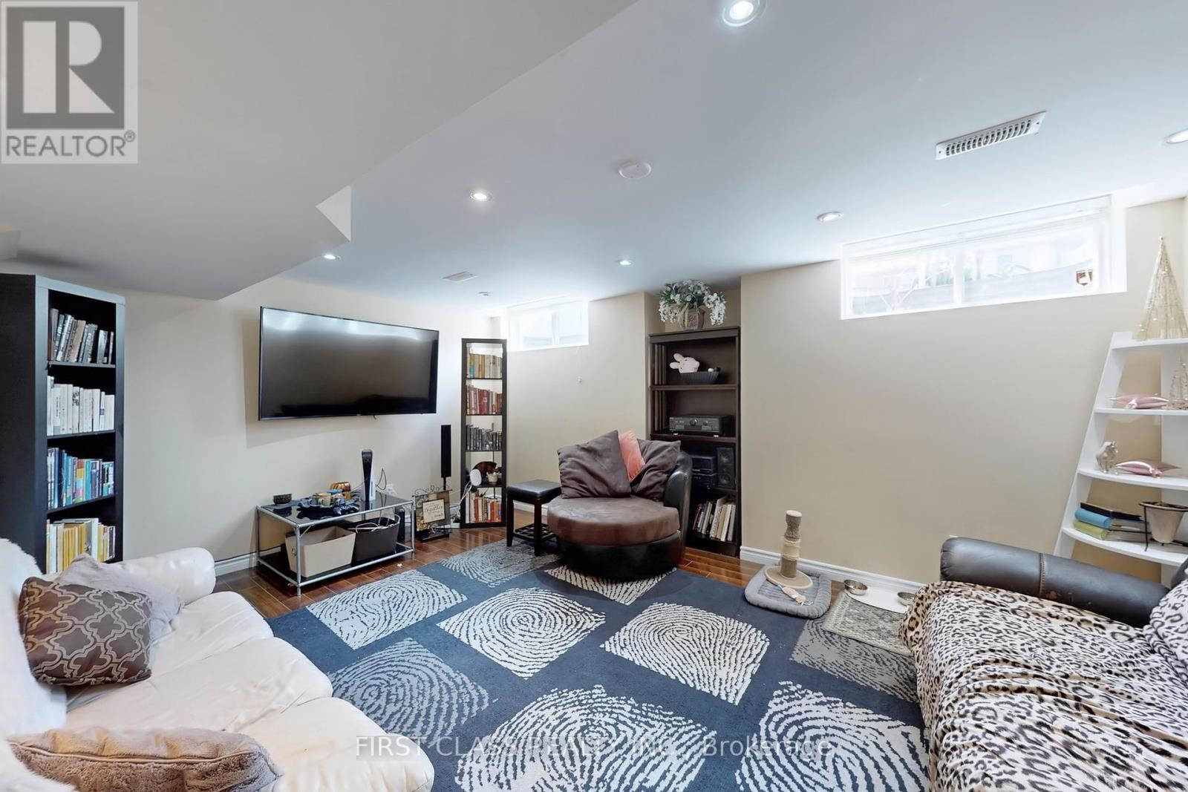5 Bedroom
4 Bathroom
2500 - 3000 sqft
Fireplace
Central Air Conditioning
Forced Air
$1,179,000
Spacious & Bright 4-Bedroom Detached Home with Finished Basement - A Must-See! This well-maintained home in a desirable Brampton neighbourhood offers comfort, functionality and plenty of space for a growing family. Key features include: (1) 4 Bedrooms, 4 Bathrooms - Thoughtfully designed with a full ensuite, a Jack & Jill bath, a power room and a 4-piece bathroom in the finished basement. One of the primary suites features a private balcony and semi-ensuite access. (2) Open-Concept Living - Enjoy a bright and airy layout with generously sized living, dining and family rooms filled with natural light. (3) Family-Sized Kitchen - Large eat-in kitchen ideal for everyday meals and entertaining guests. (4) Fully Finished Basement - Includes a bedroom, full bathroom, laundry, storage area and a wet bar - great for extended family or entertaining. (5) Basement Apartment Potential - Separate side entrance can be added with ease, no digging required. (6) Parking for 6+ Vehicles - Accommodates 4 cars on the driveway plus a double car garage with convenient interior access to mud room. (7) Private, Fenced Backyard - Perfect for pets, gardening or outdoor enjoyment. (8) Recent Updates - Roof replaced in 2017, Furnace 2018, Air Conditioner 2018, freshly painted in 2025 and new carpet installed on the second floor in 2025. Located in a quiet, family-friendly area close to parks, schools and amenities. Don't miss your opportunity to view this fantastic home. Book your private showing today! (id:50787)
Property Details
|
MLS® Number
|
W12139161 |
|
Property Type
|
Single Family |
|
Community Name
|
Fletcher's Creek Village |
|
Amenities Near By
|
Public Transit, Schools |
|
Community Features
|
School Bus |
|
Features
|
Level Lot, Wooded Area, Flat Site |
|
Parking Space Total
|
7 |
|
Structure
|
Patio(s), Porch, Shed |
Building
|
Bathroom Total
|
4 |
|
Bedrooms Above Ground
|
4 |
|
Bedrooms Below Ground
|
1 |
|
Bedrooms Total
|
5 |
|
Amenities
|
Fireplace(s) |
|
Appliances
|
Water Heater, Dishwasher, Dryer, Microwave, Stove, Washer, Refrigerator |
|
Basement Development
|
Finished |
|
Basement Type
|
N/a (finished) |
|
Construction Style Attachment
|
Detached |
|
Cooling Type
|
Central Air Conditioning |
|
Exterior Finish
|
Brick |
|
Fireplace Present
|
Yes |
|
Flooring Type
|
Laminate, Tile, Carpeted |
|
Foundation Type
|
Poured Concrete |
|
Half Bath Total
|
1 |
|
Heating Fuel
|
Natural Gas |
|
Heating Type
|
Forced Air |
|
Stories Total
|
2 |
|
Size Interior
|
2500 - 3000 Sqft |
|
Type
|
House |
|
Utility Water
|
Municipal Water |
Parking
Land
|
Acreage
|
No |
|
Fence Type
|
Fenced Yard |
|
Land Amenities
|
Public Transit, Schools |
|
Sewer
|
Sanitary Sewer |
|
Size Depth
|
109 Ft ,10 In |
|
Size Frontage
|
34 Ft ,1 In |
|
Size Irregular
|
34.1 X 109.9 Ft |
|
Size Total Text
|
34.1 X 109.9 Ft |
Rooms
| Level |
Type |
Length |
Width |
Dimensions |
|
Main Level |
Living Room |
3.65 m |
4.45 m |
3.65 m x 4.45 m |
|
Main Level |
Dining Room |
3.65 m |
3.23 m |
3.65 m x 3.23 m |
|
Main Level |
Family Room |
5.18 m |
3.84 m |
5.18 m x 3.84 m |
|
Main Level |
Eating Area |
2.46 m |
3.04 m |
2.46 m x 3.04 m |
|
Main Level |
Kitchen |
4.14 m |
2.95 m |
4.14 m x 2.95 m |
|
Upper Level |
Primary Bedroom |
5.18 m |
4.54 m |
5.18 m x 4.54 m |
|
Upper Level |
Bedroom 2 |
3.35 m |
3.04 m |
3.35 m x 3.04 m |
|
Upper Level |
Bedroom 3 |
3.65 m |
3.23 m |
3.65 m x 3.23 m |
|
Upper Level |
Bedroom 4 |
4.75 m |
3.56 m |
4.75 m x 3.56 m |
Utilities
|
Cable
|
Available |
|
Sewer
|
Installed |
https://www.realtor.ca/real-estate/28292828/73-porchlight-road-brampton-fletchers-creek-village-fletchers-creek-village
















































