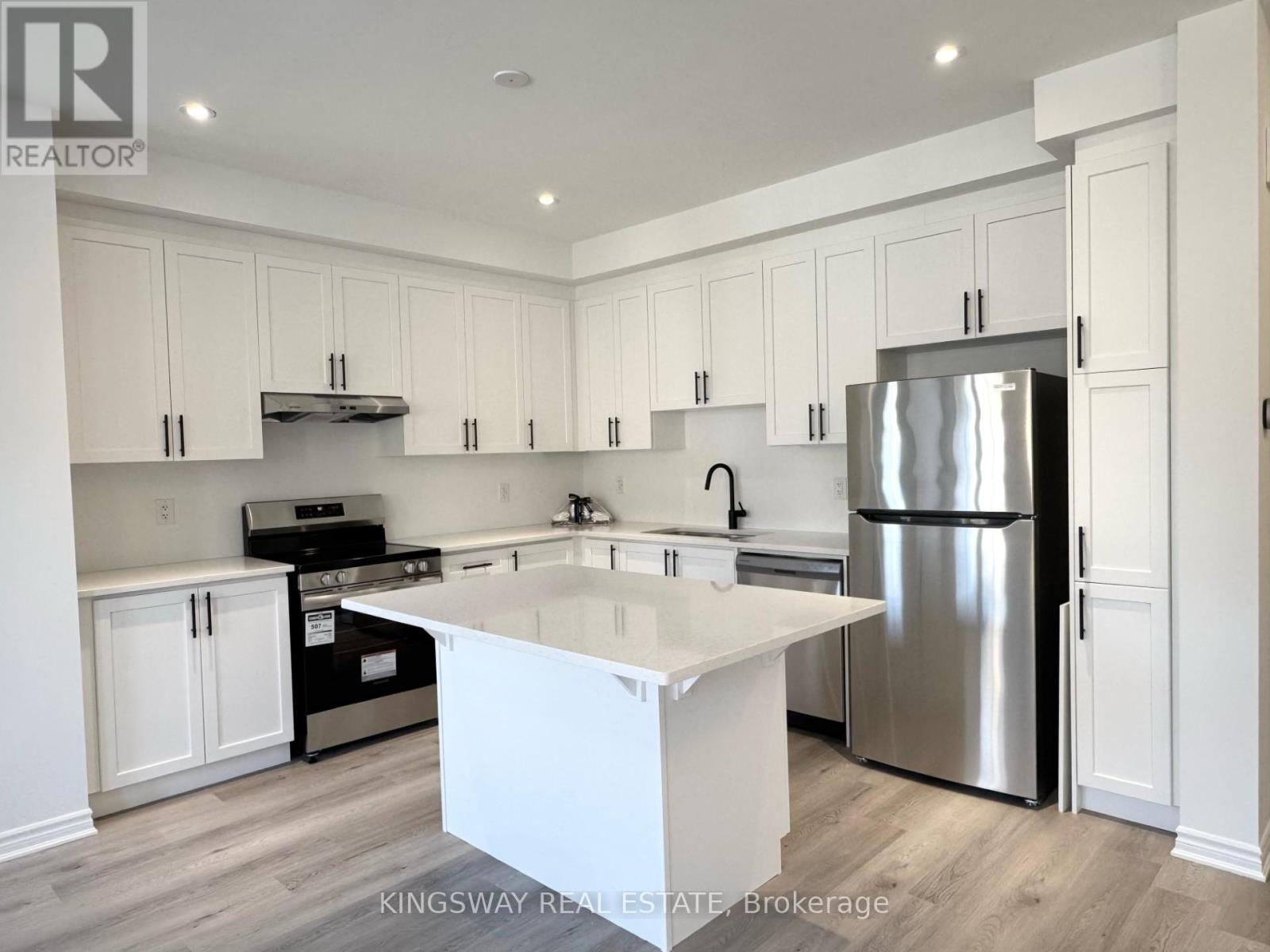3 Bedroom
6 Bathroom
Central Air Conditioning
Forced Air
$2,490 Monthly
Brand new, modern Concept, three-story modern townhome living in Barrie south, with easy access to Highway 400. Designed with comfort and functionality in mind, this home features an open-concept floor plan that effortlessly connects the kitchen, dining area, and Great Roomcreating a warm and cohesive living space. Expansive windows and multiple walk-out balconies bring in plenty of natural light, adding to the home's bright and airy feel. This beautifully appointed 3-bedroom, 3-bath home boasts 9-foot ceilings on both the ground and main levels, creating a sense of openness and sophistication. Elegant finishes and a soft, neutral color palette provide a timeless backdrop that suits any décor.The spacious kitchen is thoughtfully designed with abundant cabinetry, generous counter space, and a large central islandperfect for meal preparation, entertaining, or casual dining. The oversized Great Room offers a comfortable and versatile space, ideal for hosting gatherings or enjoying quiet evenings at home. (id:50787)
Property Details
|
MLS® Number
|
S12139081 |
|
Property Type
|
Single Family |
|
Community Name
|
Rural Barrie Southwest |
|
Features
|
In Suite Laundry |
|
Parking Space Total
|
2 |
Building
|
Bathroom Total
|
6 |
|
Bedrooms Above Ground
|
3 |
|
Bedrooms Total
|
3 |
|
Age
|
New Building |
|
Appliances
|
Water Heater |
|
Construction Style Attachment
|
Attached |
|
Cooling Type
|
Central Air Conditioning |
|
Exterior Finish
|
Brick, Stone |
|
Flooring Type
|
Laminate |
|
Foundation Type
|
Unknown |
|
Half Bath Total
|
1 |
|
Heating Fuel
|
Natural Gas |
|
Heating Type
|
Forced Air |
|
Stories Total
|
3 |
|
Type
|
Row / Townhouse |
|
Utility Water
|
Municipal Water |
Parking
Land
|
Acreage
|
No |
|
Sewer
|
Sanitary Sewer |
Rooms
| Level |
Type |
Length |
Width |
Dimensions |
|
Third Level |
Primary Bedroom |
3.3 m |
3 m |
3.3 m x 3 m |
|
Third Level |
Bedroom 2 |
2.7 m |
2.4 m |
2.7 m x 2.4 m |
|
Third Level |
Bedroom 3 |
2.7 m |
2.4 m |
2.7 m x 2.4 m |
|
Main Level |
Living Room |
4.9 m |
3.3 m |
4.9 m x 3.3 m |
|
Main Level |
Kitchen |
6.1 m |
3.3 m |
6.1 m x 3.3 m |
https://www.realtor.ca/real-estate/28292634/73-pearen-lane-barrie-rural-barrie-southwest




















