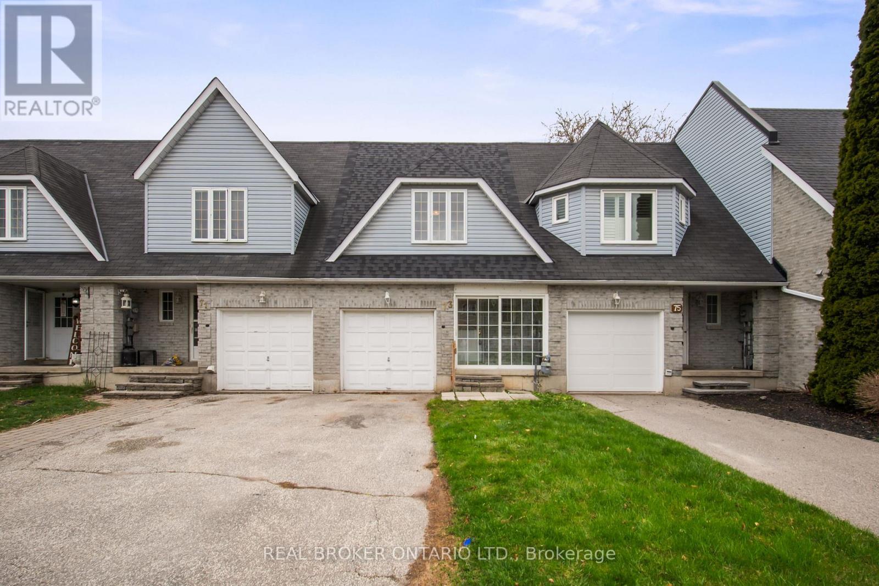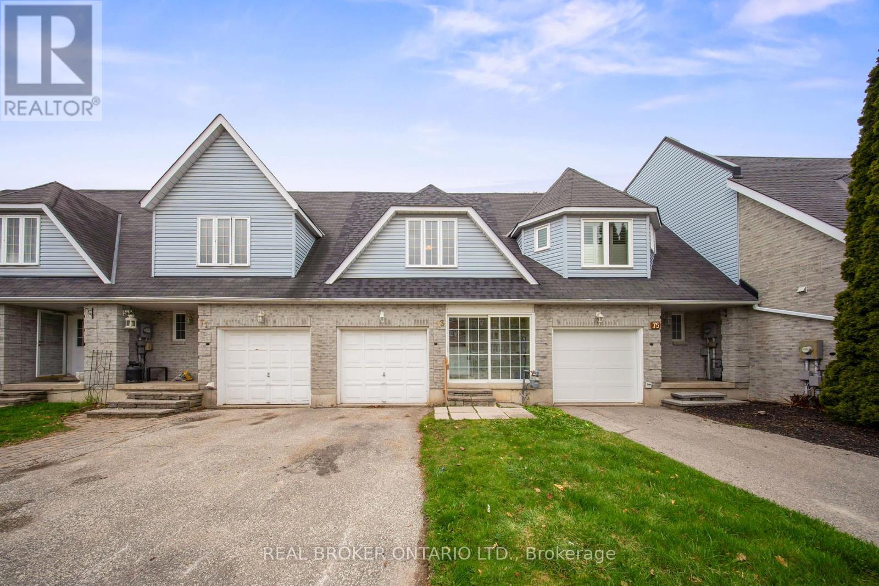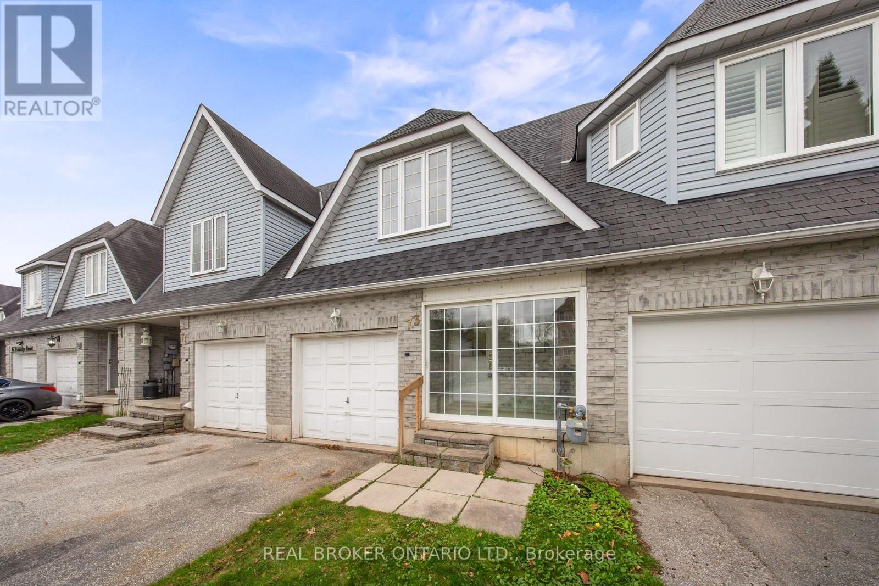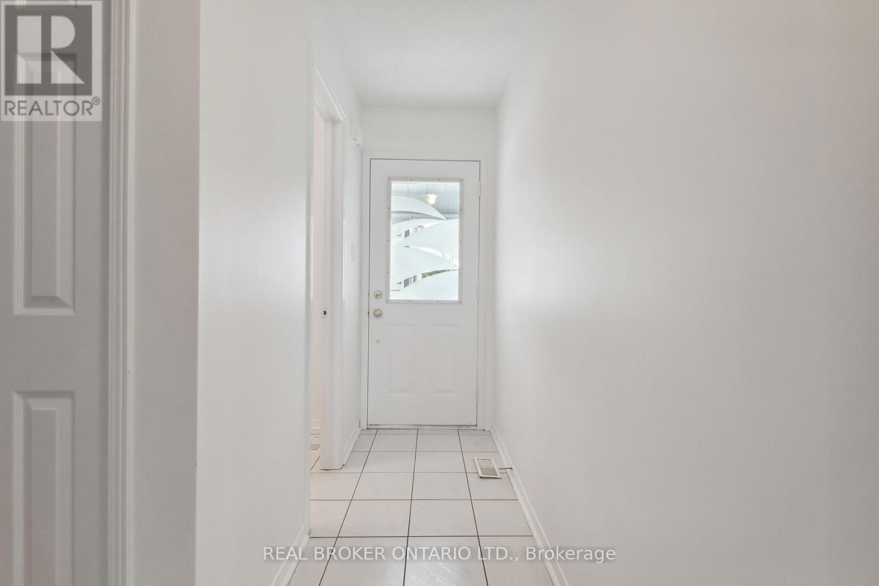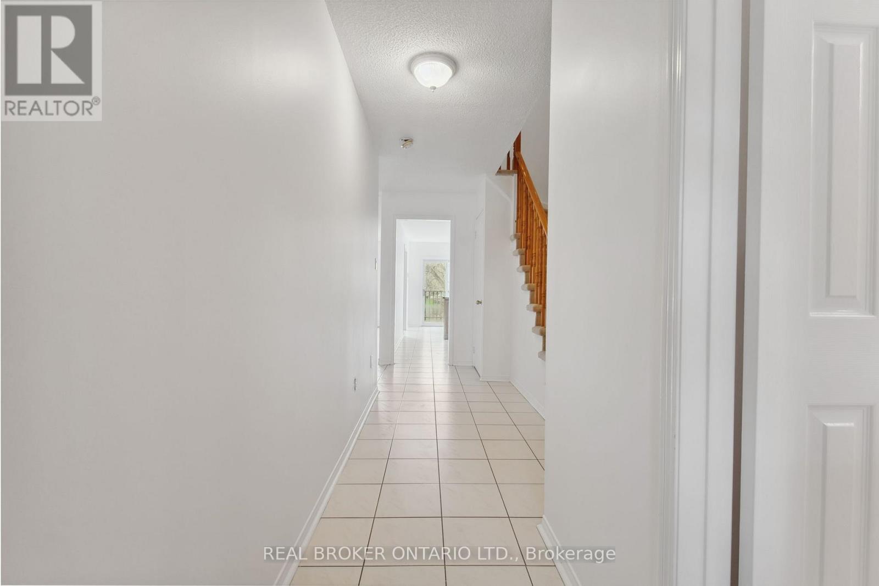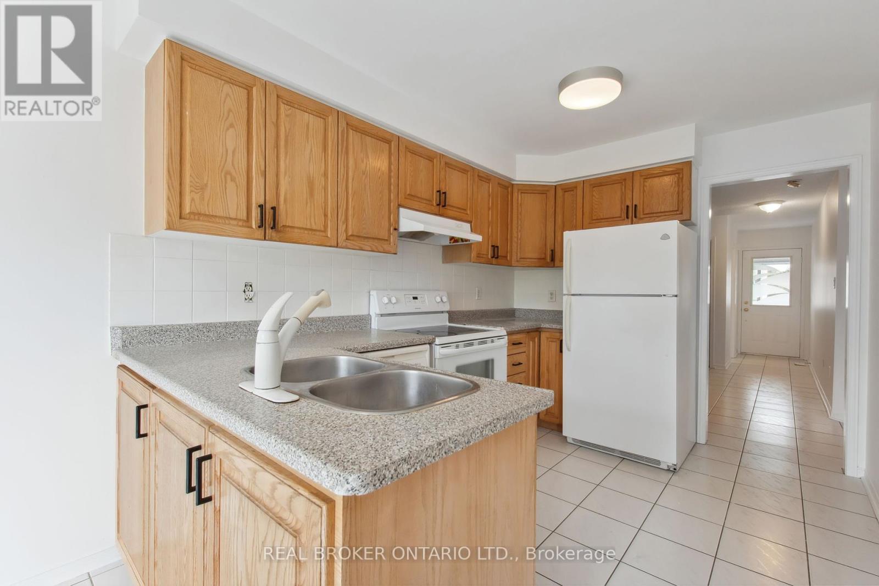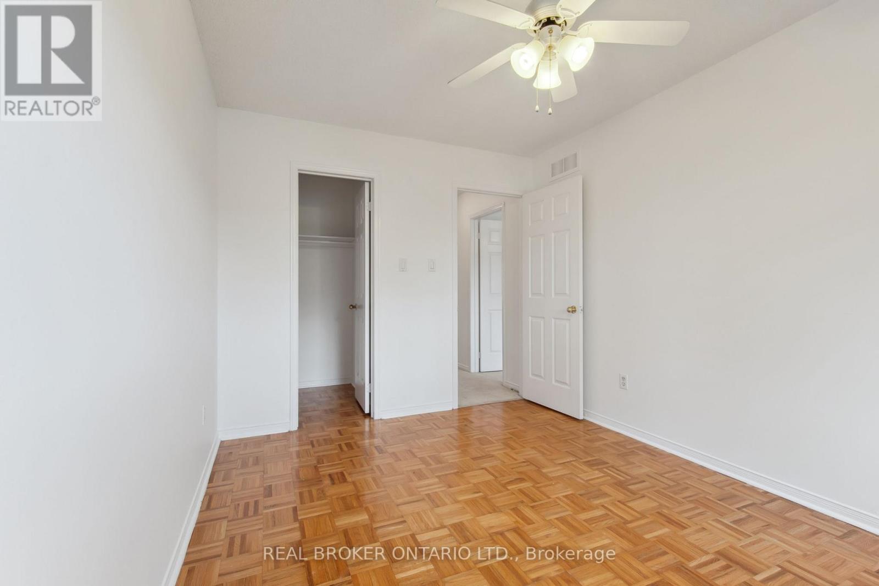3 Bedroom
2 Bathroom
1100 - 1500 sqft
Central Air Conditioning
Forced Air
$699,000
Don't miss this incredible chance to get into the market with this charming 3-bedroom, 2-bathroom townhouse, ideally situated in the highly desirable community of Holland Landing. Priced to sell, this home offers unbeatable value and the perfect canvas for buyers ready to create and design their dream home. Whether you're a first-time buyer, investor, or someone looking to personalize a space to your style, this property is full of potential. Enjoy a functional layout with generous sized rooms, great natural light, and a backyard waiting to be transformed into your private outdoor retreat. Located in a family-friendly neighbourhood, you're just minutes from schools, parks, shopping, and more! With its unbeatable price and prime location, this is your opportunity to invest in a solid home and add your own touch in a growing community. Schedule a private showing today! (id:50787)
Property Details
|
MLS® Number
|
N12126517 |
|
Property Type
|
Single Family |
|
Community Name
|
Holland Landing |
|
Amenities Near By
|
Place Of Worship, Schools, Park |
|
Features
|
Conservation/green Belt |
|
Parking Space Total
|
3 |
Building
|
Bathroom Total
|
2 |
|
Bedrooms Above Ground
|
3 |
|
Bedrooms Total
|
3 |
|
Appliances
|
Water Heater |
|
Basement Development
|
Partially Finished |
|
Basement Type
|
N/a (partially Finished) |
|
Construction Style Attachment
|
Attached |
|
Cooling Type
|
Central Air Conditioning |
|
Exterior Finish
|
Brick |
|
Flooring Type
|
Laminate, Tile |
|
Foundation Type
|
Unknown |
|
Half Bath Total
|
1 |
|
Heating Fuel
|
Natural Gas |
|
Heating Type
|
Forced Air |
|
Stories Total
|
2 |
|
Size Interior
|
1100 - 1500 Sqft |
|
Type
|
Row / Townhouse |
|
Utility Water
|
Municipal Water |
Parking
Land
|
Acreage
|
No |
|
Land Amenities
|
Place Of Worship, Schools, Park |
|
Sewer
|
Sanitary Sewer |
|
Size Depth
|
123 Ft |
|
Size Frontage
|
19 Ft ,9 In |
|
Size Irregular
|
19.8 X 123 Ft |
|
Size Total Text
|
19.8 X 123 Ft |
Rooms
| Level |
Type |
Length |
Width |
Dimensions |
|
Second Level |
Primary Bedroom |
5.3 m |
4.3 m |
5.3 m x 4.3 m |
|
Second Level |
Bedroom 2 |
5.6 m |
2.8 m |
5.6 m x 2.8 m |
|
Second Level |
Bedroom 3 |
4.2 m |
2.8 m |
4.2 m x 2.8 m |
|
Main Level |
Family Room |
6.4 m |
2.8 m |
6.4 m x 2.8 m |
|
Main Level |
Kitchen |
2.6 m |
3.1 m |
2.6 m x 3.1 m |
|
Main Level |
Eating Area |
2.6 m |
2.2 m |
2.6 m x 2.2 m |
https://www.realtor.ca/real-estate/28265344/73-oak-ridge-court-east-gwillimbury-holland-landing-holland-landing

