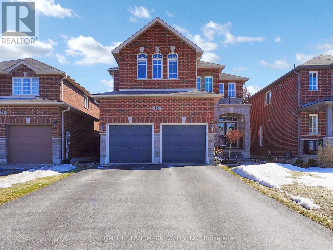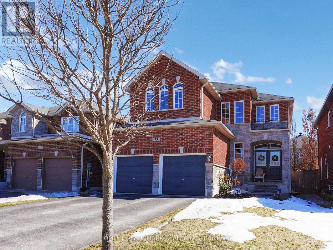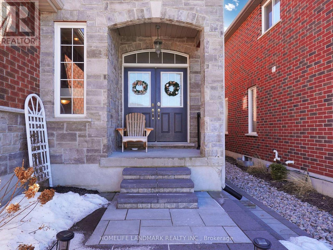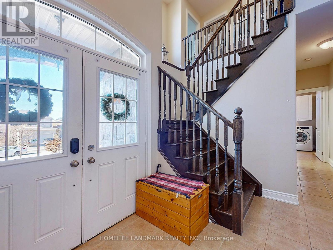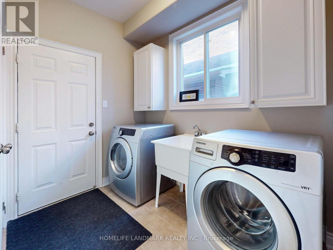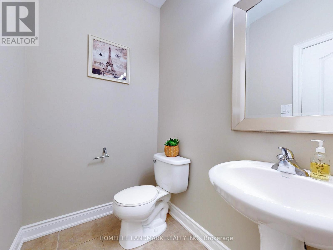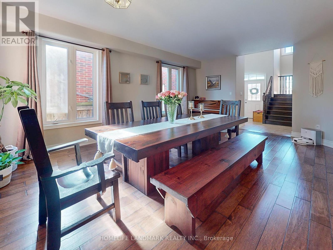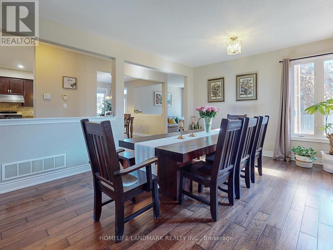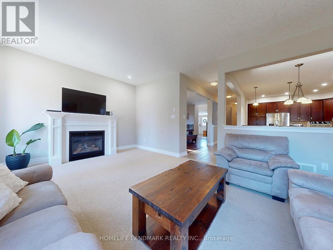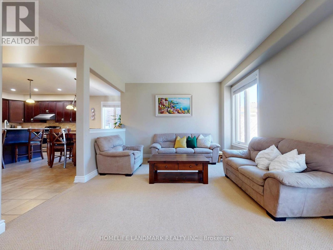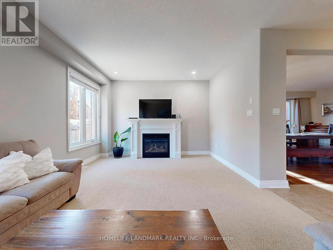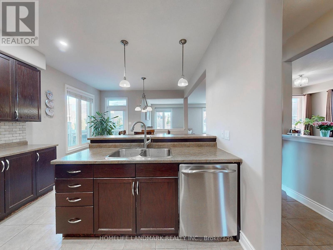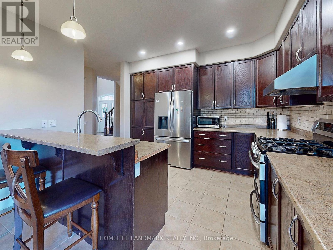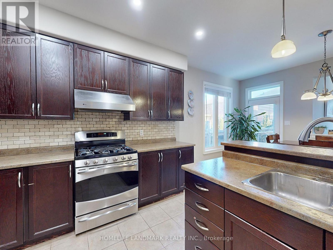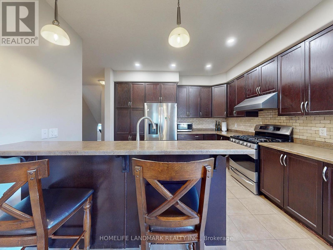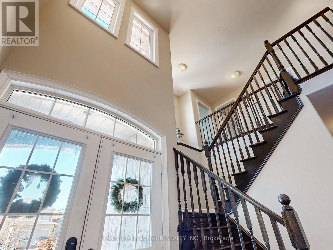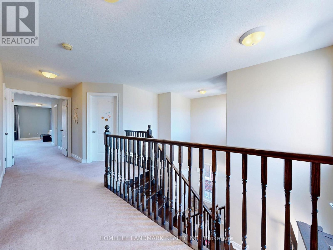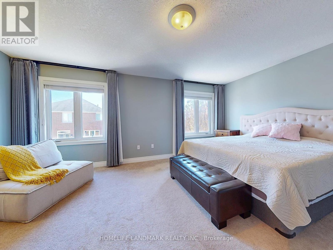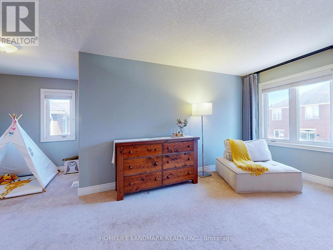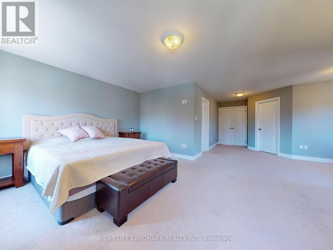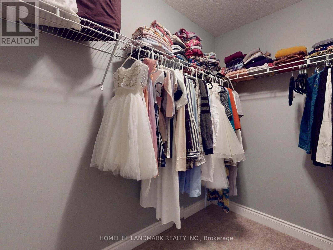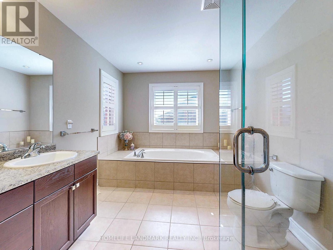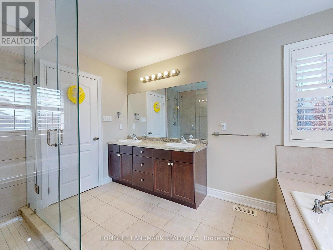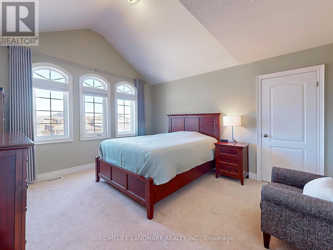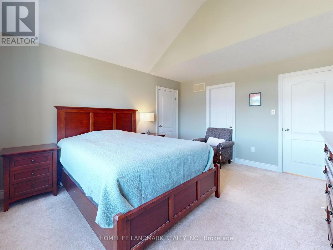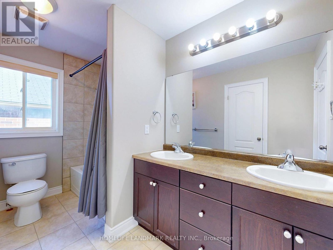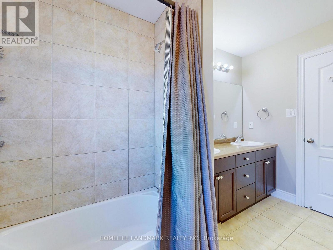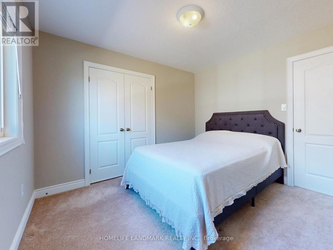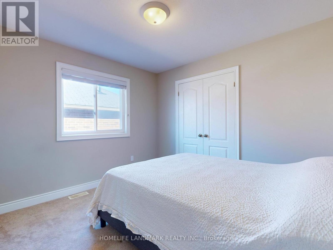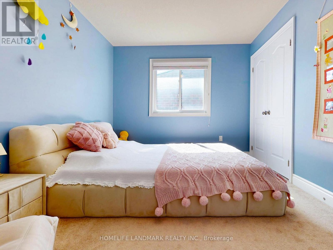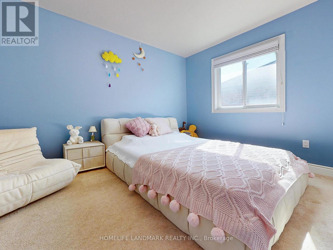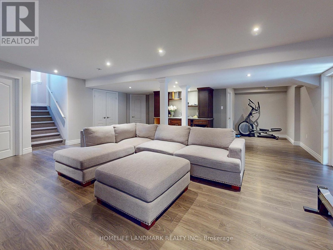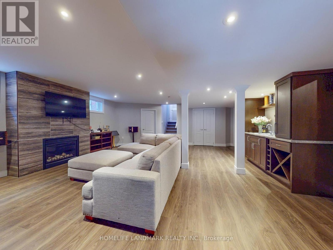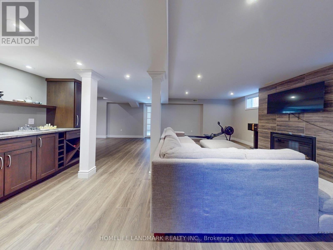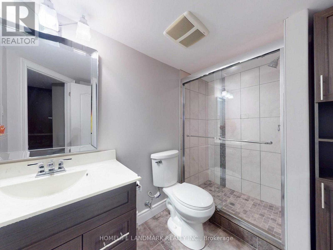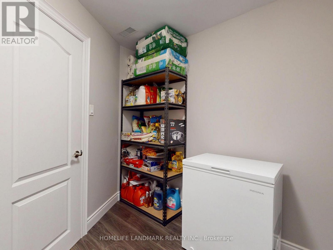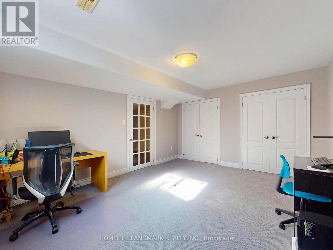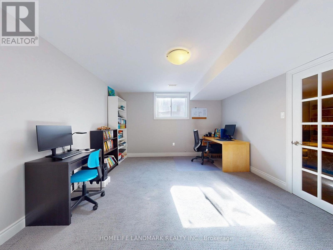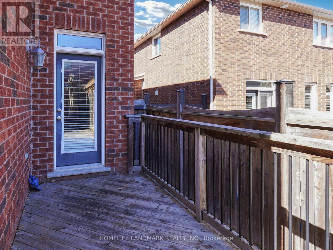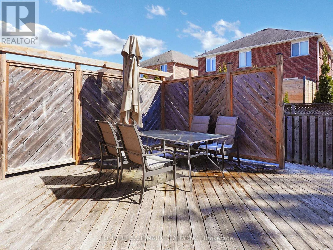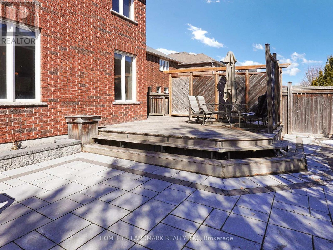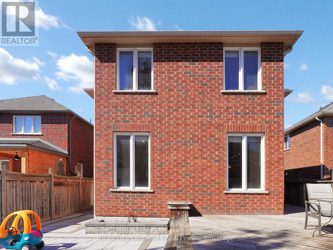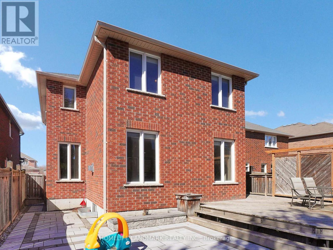289-597-1980
infolivingplus@gmail.com
73 Graihawk Drive Barrie (Ardagh), Ontario L4N 6G7
5 Bedroom
4 Bathroom
2500 - 3000 sqft
Central Air Conditioning
Forced Air
$1,299,000
Well maintained detached home, offering 2700 sq ft , 4+1 bedrooms, 4 baths and a professionally finished lower level with wet bar and second fireplace , the entertainment area and an extra office for the extension use of the family. The primary suite offering a walk in closet, sitting area and a luxurious 5 piece ensuite. and one semi ensuite with double sinks for use of all other bedrooms. Upgrades to this beautiful home include 9' ceilings, hardwood floors, 2 gas fireplaces, oak staircase, pot lights, professionally finished lower level and custom rear deck and new landscaping done in 2024. (id:50787)
Property Details
| MLS® Number | S12087665 |
| Property Type | Single Family |
| Community Name | Ardagh |
| Parking Space Total | 6 |
Building
| Bathroom Total | 4 |
| Bedrooms Above Ground | 4 |
| Bedrooms Below Ground | 1 |
| Bedrooms Total | 5 |
| Age | 6 To 15 Years |
| Appliances | Dishwasher, Dryer, Garage Door Opener, Microwave, Stove, Washer, Window Coverings, Refrigerator |
| Basement Development | Finished |
| Basement Type | Full (finished) |
| Construction Style Attachment | Detached |
| Cooling Type | Central Air Conditioning |
| Exterior Finish | Stone, Brick |
| Foundation Type | Concrete |
| Half Bath Total | 1 |
| Heating Fuel | Natural Gas |
| Heating Type | Forced Air |
| Stories Total | 2 |
| Size Interior | 2500 - 3000 Sqft |
| Type | House |
| Utility Water | Municipal Water |
Parking
| Attached Garage | |
| No Garage |
Land
| Acreage | No |
| Sewer | Sanitary Sewer |
| Size Depth | 111 Ft ,7 In |
| Size Frontage | 39 Ft ,4 In |
| Size Irregular | 39.4 X 111.6 Ft |
| Size Total Text | 39.4 X 111.6 Ft|under 1/2 Acre |
| Zoning Description | Res |
Rooms
| Level | Type | Length | Width | Dimensions |
|---|---|---|---|---|
| Second Level | Bedroom | 3.25 m | 2.99 m | 3.25 m x 2.99 m |
| Second Level | Bathroom | 2 m | 5 m | 2 m x 5 m |
| Second Level | Bathroom | 4 m | 6 m | 4 m x 6 m |
| Second Level | Primary Bedroom | 5.48 m | 3.96 m | 5.48 m x 3.96 m |
| Second Level | Sitting Room | 3.55 m | 2.38 m | 3.55 m x 2.38 m |
| Second Level | Bedroom | 3.35 m | 3.04 m | 3.35 m x 3.04 m |
| Second Level | Bedroom | 3.7 m | 4.26 m | 3.7 m x 4.26 m |
| Basement | Family Room | 7.08 m | 6.4 m | 7.08 m x 6.4 m |
| Basement | Bedroom | 4.57 m | 3.75 m | 4.57 m x 3.75 m |
| Basement | Bathroom | 2 m | 2.48 m | 2 m x 2.48 m |
| Basement | Library | 2.48 m | 2.23 m | 2.48 m x 2.23 m |
| Basement | Bathroom | 2 m | 2.8 m | 2 m x 2.8 m |
| Main Level | Living Room | 5.79 m | 3.96 m | 5.79 m x 3.96 m |
| Main Level | Kitchen | 3.6 m | 3.35 m | 3.6 m x 3.35 m |
| Main Level | Eating Area | 3.6 m | 2.74 m | 3.6 m x 2.74 m |
| Main Level | Family Room | 5.48 m | 3.96 m | 5.48 m x 3.96 m |
| Main Level | Bathroom | 1.2 m | 2.8 m | 1.2 m x 2.8 m |
https://www.realtor.ca/real-estate/28178959/73-graihawk-drive-barrie-ardagh-ardagh

