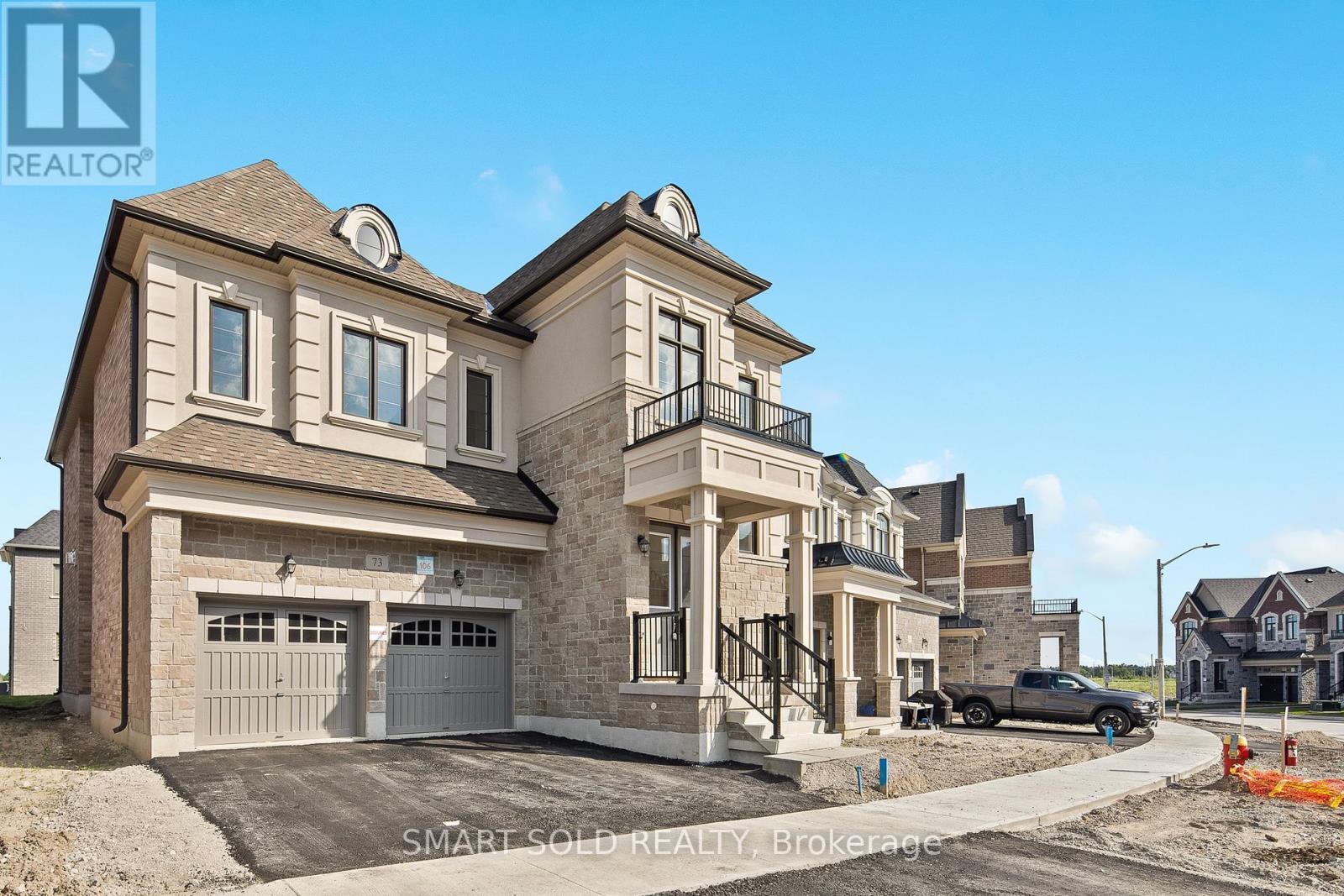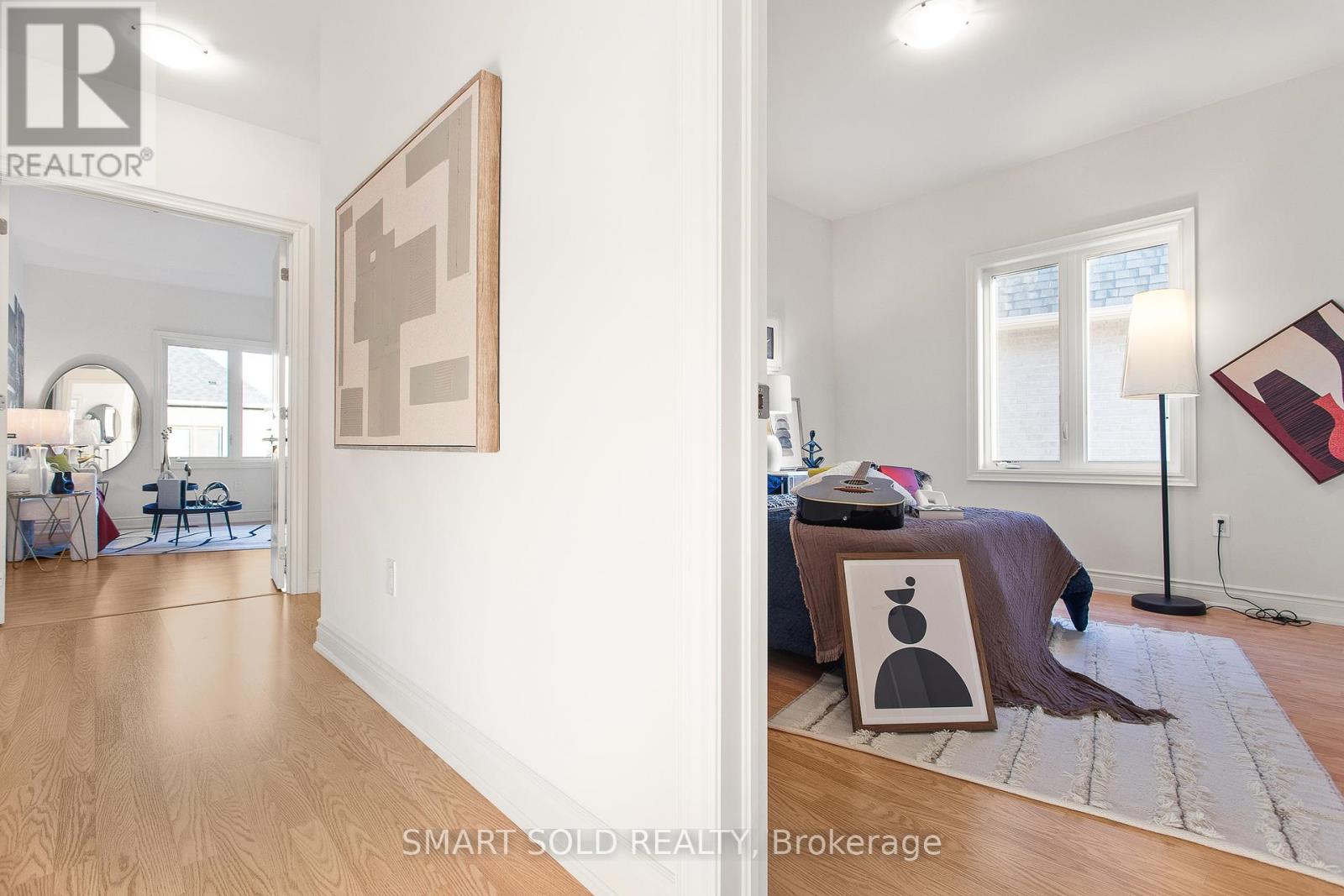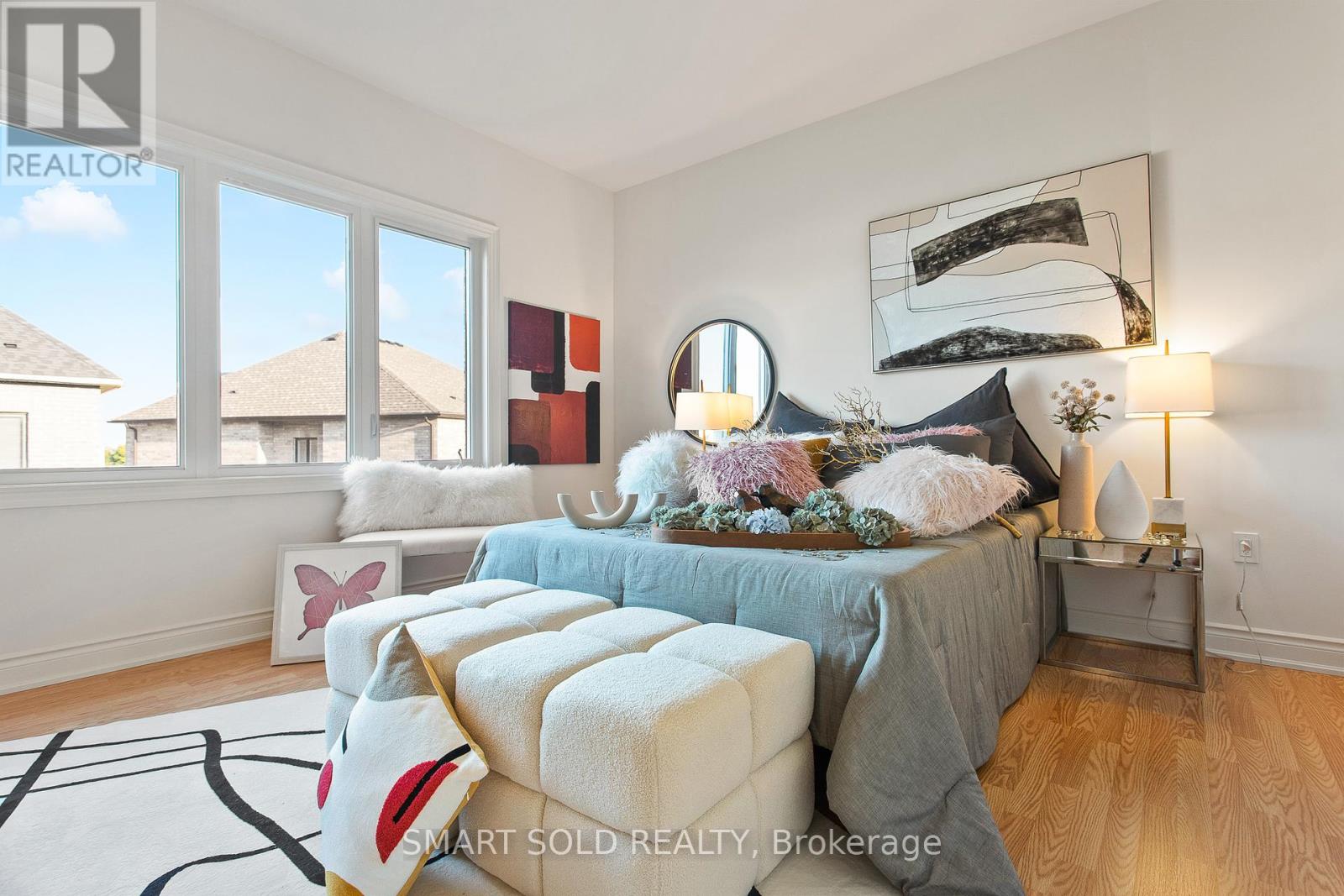4 Bedroom
4 Bathroom
Fireplace
Central Air Conditioning
Forced Air
$2,688,888
Brand new development nestled into Red Oak located at East of Bayview and North of Elgin Mill! Double garage 55.05ft frontage detached house (Model: The Birch 3 - 3138 sq) finished lower area. Open-Concept Foyer with Double Doors.The First Floor is10 Ft height and the second floor is 9 ft height. Loft at 2nd Floor closed Staircase. Bedroom 2 and 3 share on Bath. Bedroom 4 has own bath. Natural Light Throughout. Den Can be Office. Unfinished WALK-UP BASEMENT waiting for your design. Laundry room located on the second floor. Mudroom direct access to Garage Entrance.Basement Washroom Rough-In, Excavated Cold Storage.Richmond Green Secondary School. Closed Home Depot and Costco. (id:50787)
Property Details
|
MLS® Number
|
N9238958 |
|
Property Type
|
Single Family |
|
Community Name
|
Rural Richmond Hill |
|
Features
|
Irregular Lot Size, Dry |
|
Parking Space Total
|
5 |
Building
|
Bathroom Total
|
4 |
|
Bedrooms Above Ground
|
4 |
|
Bedrooms Total
|
4 |
|
Appliances
|
Water Heater |
|
Basement Features
|
Walk-up |
|
Basement Type
|
Full |
|
Construction Style Attachment
|
Detached |
|
Cooling Type
|
Central Air Conditioning |
|
Exterior Finish
|
Brick, Stone |
|
Fireplace Present
|
Yes |
|
Fireplace Total
|
1 |
|
Flooring Type
|
Hardwood |
|
Foundation Type
|
Concrete |
|
Half Bath Total
|
1 |
|
Heating Fuel
|
Natural Gas |
|
Heating Type
|
Forced Air |
|
Stories Total
|
2 |
|
Type
|
House |
|
Utility Water
|
Municipal Water |
Parking
Land
|
Acreage
|
No |
|
Sewer
|
Sanitary Sewer |
|
Size Depth
|
90 Ft |
|
Size Frontage
|
55 Ft |
|
Size Irregular
|
55.05 X 90.3 Ft |
|
Size Total Text
|
55.05 X 90.3 Ft |
|
Zoning Description
|
Single Family Residence |
Rooms
| Level |
Type |
Length |
Width |
Dimensions |
|
Second Level |
Loft |
2.92 m |
2.13 m |
2.92 m x 2.13 m |
|
Second Level |
Primary Bedroom |
5 m |
3.96 m |
5 m x 3.96 m |
|
Second Level |
Bedroom 2 |
3.66 m |
3.81 m |
3.66 m x 3.81 m |
|
Second Level |
Bedroom 3 |
4.11 m |
3.66 m |
4.11 m x 3.66 m |
|
Second Level |
Bedroom 4 |
3.66 m |
3.35 m |
3.66 m x 3.35 m |
|
Main Level |
Great Room |
4.27 m |
4.27 m |
4.27 m x 4.27 m |
|
Main Level |
Mud Room |
2.12 m |
2.12 m |
2.12 m x 2.12 m |
|
Main Level |
Kitchen |
2.95 m |
4.27 m |
2.95 m x 4.27 m |
|
Main Level |
Eating Area |
2.71 m |
4.27 m |
2.71 m x 4.27 m |
|
Main Level |
Dining Room |
3.78 m |
4.27 m |
3.78 m x 4.27 m |
|
Main Level |
Den |
2.74 m |
3.05 m |
2.74 m x 3.05 m |
|
Main Level |
Foyer |
2.95 m |
2.1 m |
2.95 m x 2.1 m |
Utilities
|
Cable
|
Installed |
|
Sewer
|
Installed |
https://www.realtor.ca/real-estate/27251026/73-current-drive-richmond-hill-rural-richmond-hill

























