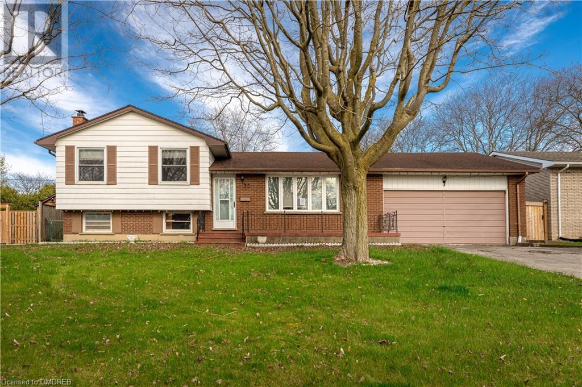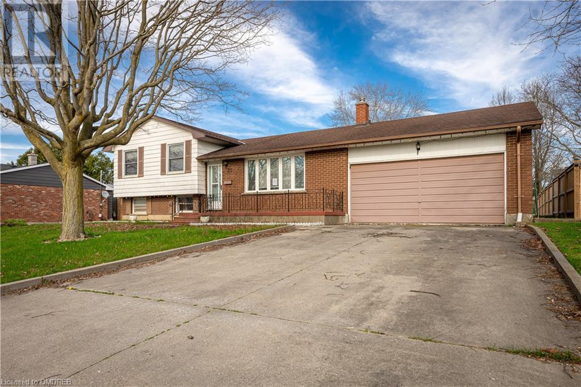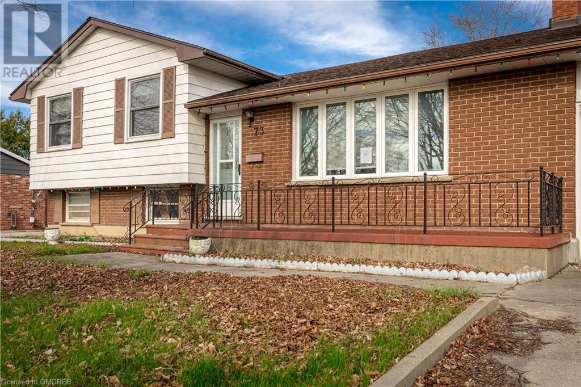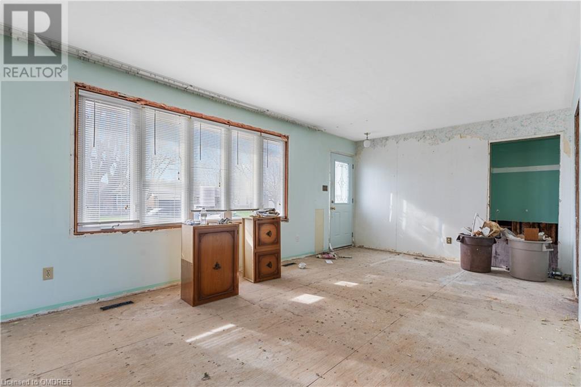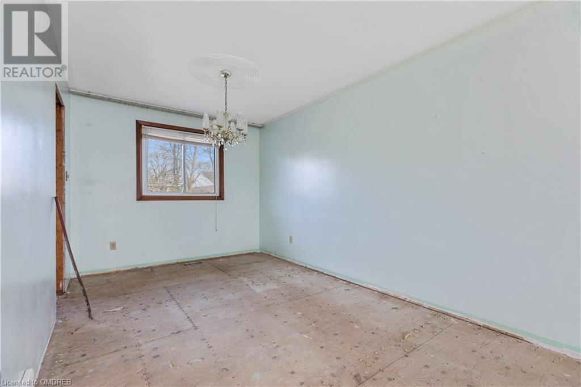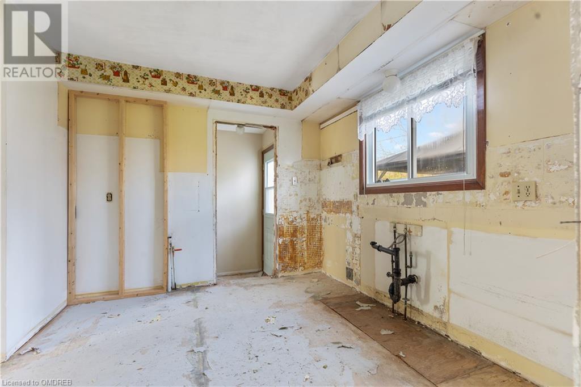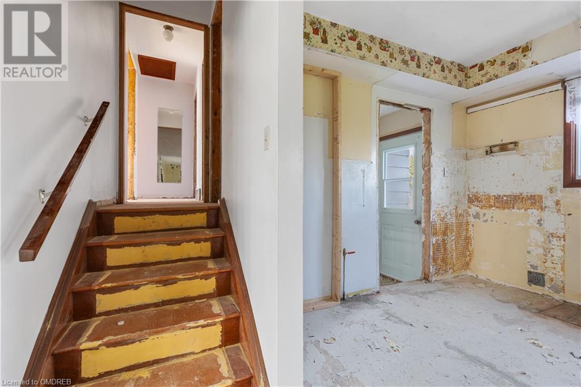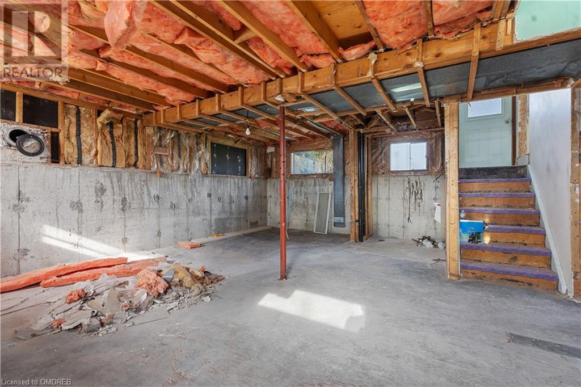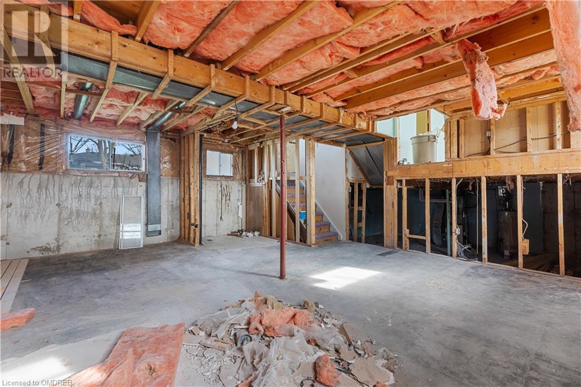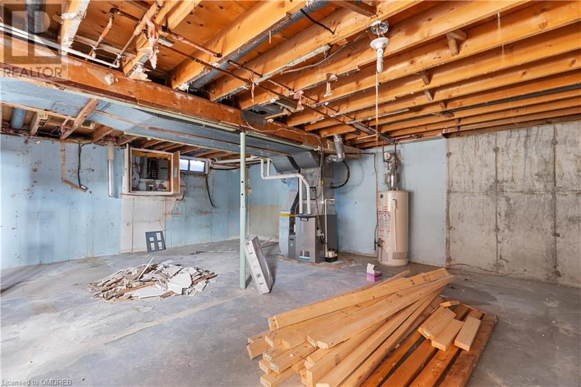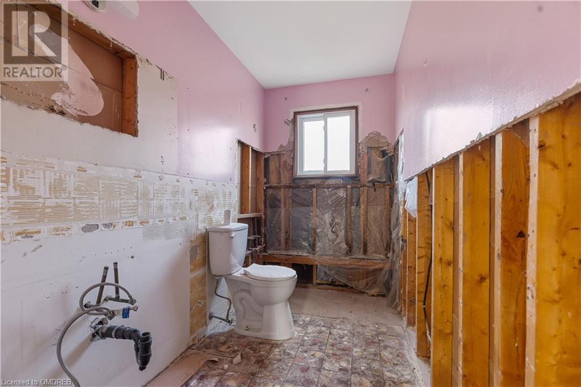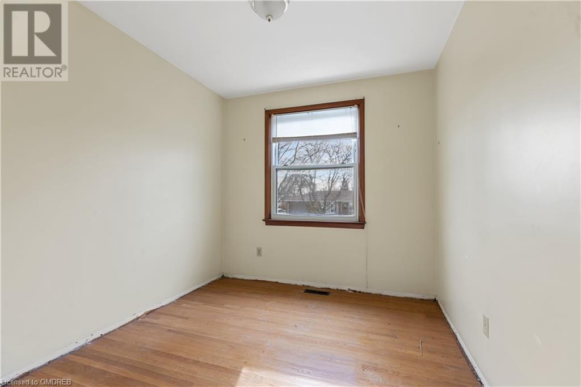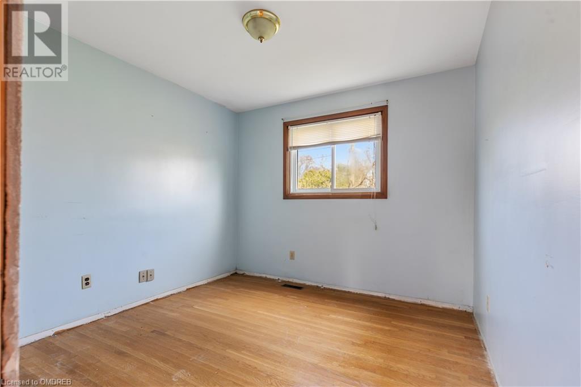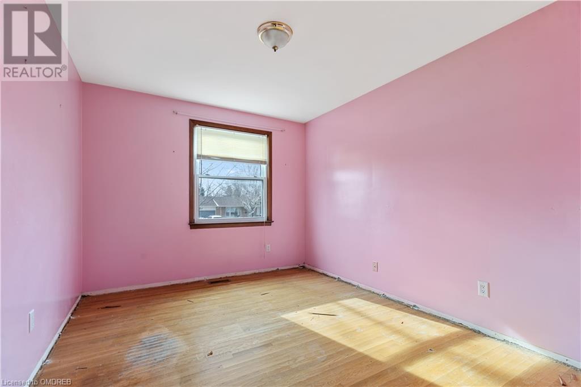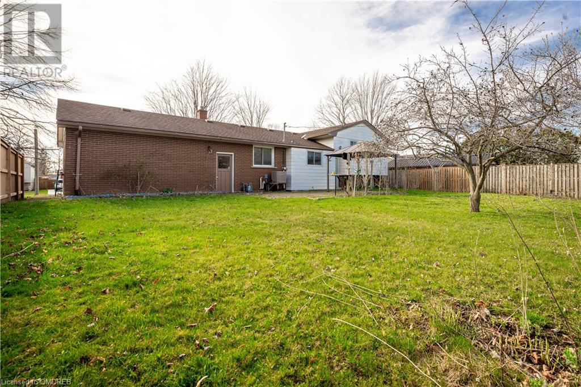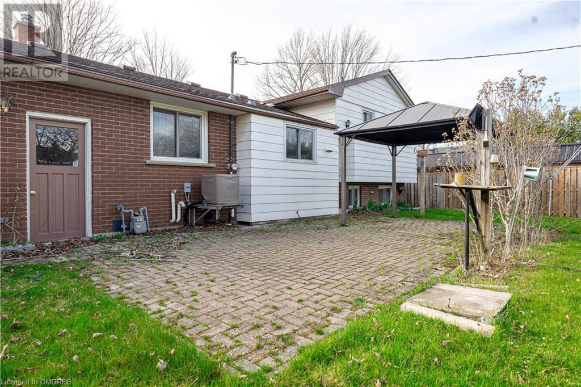3 Bedroom
1 Bathroom
1480
Central Air Conditioning
Forced Air
$499,900
Location, Location, Location! Situated In A Highly Sought-After Family Neighborhood And Within The Mitchell Hepburn School District, This 4-Level Side-Split Home Offers A Double Car Garage And Stands As A Promising Power Of Sale Property Ready For Renovation. This Property Serves As A Perfect Blank Canvas For Those Looking To Craft Their Dream Home Or Investors And Flippers In Search Of A Lucrative Opportunity. The Home Features An Oversized Double Car Garage, A Double Concrete Driveway That Fits Four Vehicles, And Recent Enhancements Including Roof Shingles Replaced About Five Years Ago. Positioned On A Mature 70ft Wide Lot, It's Just A Stone's Throw Away From Shopping Centers, Schools, Parks, Hospitals, And Other Essential Amenities. Embrace The Chance For A Rapid Transformation And Swift Equity Build With The Potential For A Quick Closing. This Home Is Eagerly Awaiting Your Personal Touch To Unlock Its Full Potential. (id:50787)
Property Details
|
MLS® Number
|
40563300 |
|
Property Type
|
Single Family |
|
Amenities Near By
|
Hospital, Park, Place Of Worship, Public Transit, Schools, Shopping |
|
Communication Type
|
High Speed Internet |
|
Community Features
|
Quiet Area |
|
Equipment Type
|
None |
|
Features
|
Gazebo |
|
Parking Space Total
|
6 |
|
Rental Equipment Type
|
None |
Building
|
Bathroom Total
|
1 |
|
Bedrooms Above Ground
|
3 |
|
Bedrooms Total
|
3 |
|
Basement Development
|
Unfinished |
|
Basement Type
|
Full (unfinished) |
|
Constructed Date
|
1973 |
|
Construction Style Attachment
|
Detached |
|
Cooling Type
|
Central Air Conditioning |
|
Exterior Finish
|
Aluminum Siding, Brick |
|
Heating Fuel
|
Natural Gas |
|
Heating Type
|
Forced Air |
|
Size Interior
|
1480 |
|
Type
|
House |
|
Utility Water
|
Municipal Water |
Parking
Land
|
Access Type
|
Road Access |
|
Acreage
|
No |
|
Fence Type
|
Fence |
|
Land Amenities
|
Hospital, Park, Place Of Worship, Public Transit, Schools, Shopping |
|
Sewer
|
Municipal Sewage System |
|
Size Depth
|
107 Ft |
|
Size Frontage
|
70 Ft |
|
Size Total Text
|
Under 1/2 Acre |
|
Zoning Description
|
R1 |
Rooms
| Level |
Type |
Length |
Width |
Dimensions |
|
Second Level |
4pc Bathroom |
|
|
Measurements not available |
|
Second Level |
Bedroom |
|
|
12'4'' x 9'10'' |
|
Second Level |
Bedroom |
|
|
9'10'' x 9'10'' |
|
Second Level |
Bedroom |
|
|
9'9'' x 8'5'' |
|
Basement |
Cold Room |
|
|
5'10'' x 19'8'' |
|
Basement |
Laundry Room |
|
|
16'7'' x 19'7'' |
|
Lower Level |
Family Room |
|
|
17'11'' x 22'8'' |
|
Main Level |
Kitchen |
|
|
13'3'' x 10'5'' |
|
Main Level |
Dining Room |
|
|
9'3'' x 11'9'' |
|
Main Level |
Living Room |
|
|
11'6'' x 20'2'' |
https://www.realtor.ca/real-estate/26762221/73-butler-drive-st-thomas

