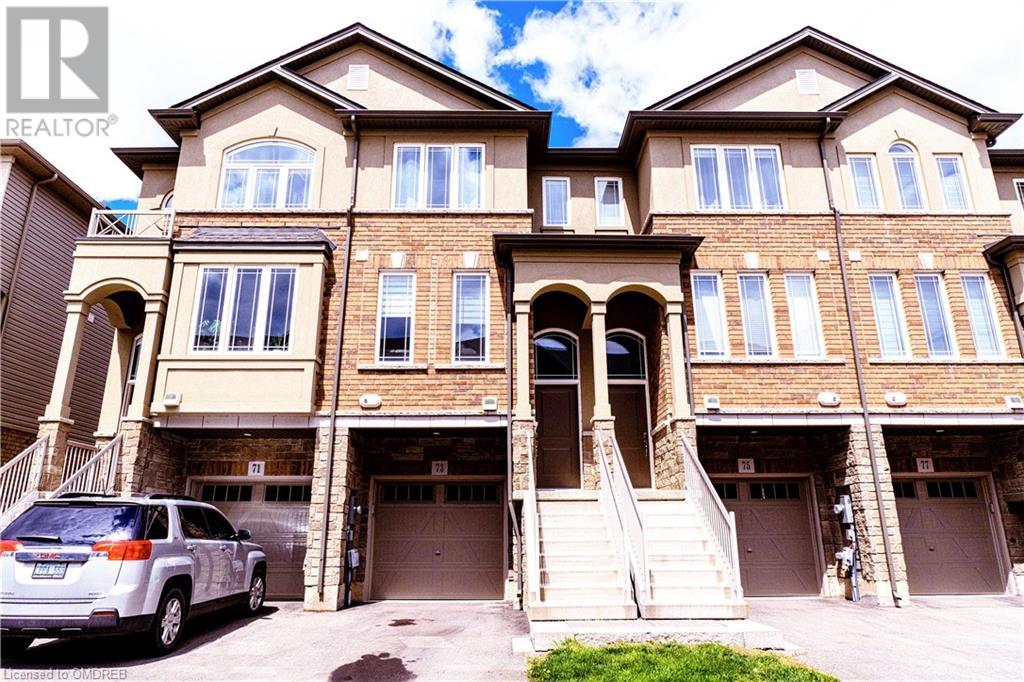289-597-1980
infolivingplus@gmail.com
73 Aquarius Crescent Hamilton, Ontario L0R 1P0
4 Bedroom
3 Bathroom
1746
3 Level
Central Air Conditioning
Forced Air
$2,800 Monthly
Fantastic Townhouse like new on the Stoney Creek Mountain. Fully finished 3 Storey unit, 4 Bedrooms, 2.5 baths. Beautifully upgraded. Laminate floors throughout. Eat-in kitchen with quartz counters, Stainless Steel appliances. Patio doors to rear deck. Bedroom level laundry. Primary bedroom with 3 piece ensuite bath. Inside entry from garage. Single garage & driveway. Walking distance to public transit, schools and shopping. Easy hwy access – LINC, QEW & Red Hill Expressway. Close proximity to Big Box Stores, Entertainment & Nature Trails (id:50787)
Property Details
| MLS® Number | 40587730 |
| Property Type | Single Family |
| Amenities Near By | Hospital, Park, Public Transit, Schools, Shopping |
| Community Features | School Bus |
| Features | Ravine, Balcony |
| Parking Space Total | 2 |
Building
| Bathroom Total | 3 |
| Bedrooms Above Ground | 3 |
| Bedrooms Below Ground | 1 |
| Bedrooms Total | 4 |
| Appliances | Dishwasher, Dryer, Refrigerator, Stove, Washer |
| Architectural Style | 3 Level |
| Basement Development | Finished |
| Basement Type | Full (finished) |
| Construction Style Attachment | Attached |
| Cooling Type | Central Air Conditioning |
| Exterior Finish | Brick, Stone |
| Half Bath Total | 1 |
| Heating Fuel | Natural Gas |
| Heating Type | Forced Air |
| Stories Total | 3 |
| Size Interior | 1746 |
| Type | Row / Townhouse |
| Utility Water | Municipal Water |
Parking
| Attached Garage |
Land
| Access Type | Highway Access, Highway Nearby |
| Acreage | No |
| Land Amenities | Hospital, Park, Public Transit, Schools, Shopping |
| Sewer | Municipal Sewage System |
| Size Frontage | 15 Ft |
| Zoning Description | Rm4-289, Os2-173 |
Rooms
| Level | Type | Length | Width | Dimensions |
|---|---|---|---|---|
| Second Level | 2pc Bathroom | Measurements not available | ||
| Second Level | Kitchen | 8'0'' x 11'0'' | ||
| Second Level | Dining Room | 11'0'' x 9'0'' | ||
| Second Level | Living Room | 22'0'' x 11'0'' | ||
| Third Level | Laundry Room | 4'1'' x 3'2'' | ||
| Third Level | 3pc Bathroom | Measurements not available | ||
| Third Level | Bedroom | 9'5'' x 7'0'' | ||
| Third Level | Bedroom | 9'5'' x 7'1'' | ||
| Third Level | Full Bathroom | Measurements not available | ||
| Third Level | Primary Bedroom | 14'3'' x 13'9'' | ||
| Lower Level | Bedroom | 17'0'' x 14'0'' | ||
| Main Level | Foyer | 6'5'' x 8'4'' |
https://www.realtor.ca/real-estate/26889184/73-aquarius-crescent-hamilton





























