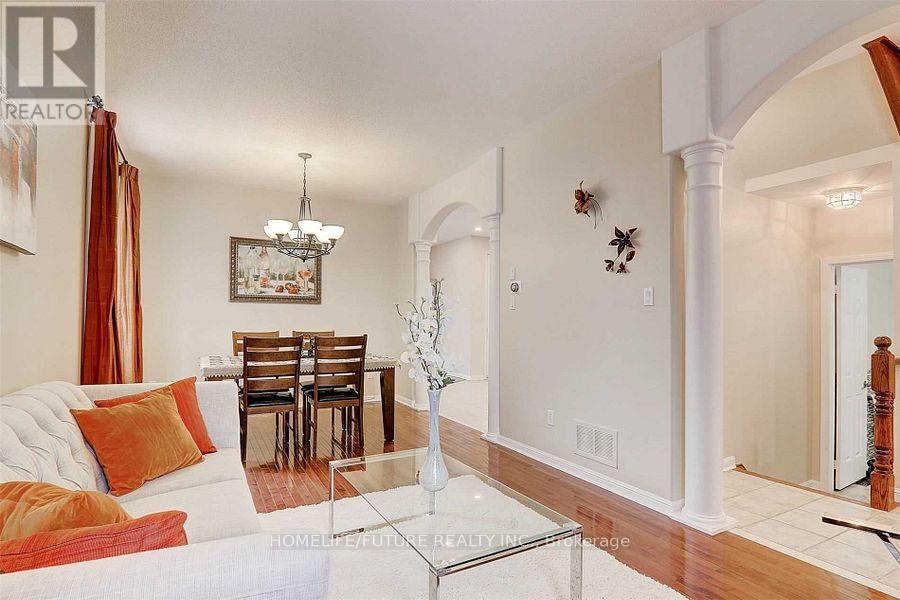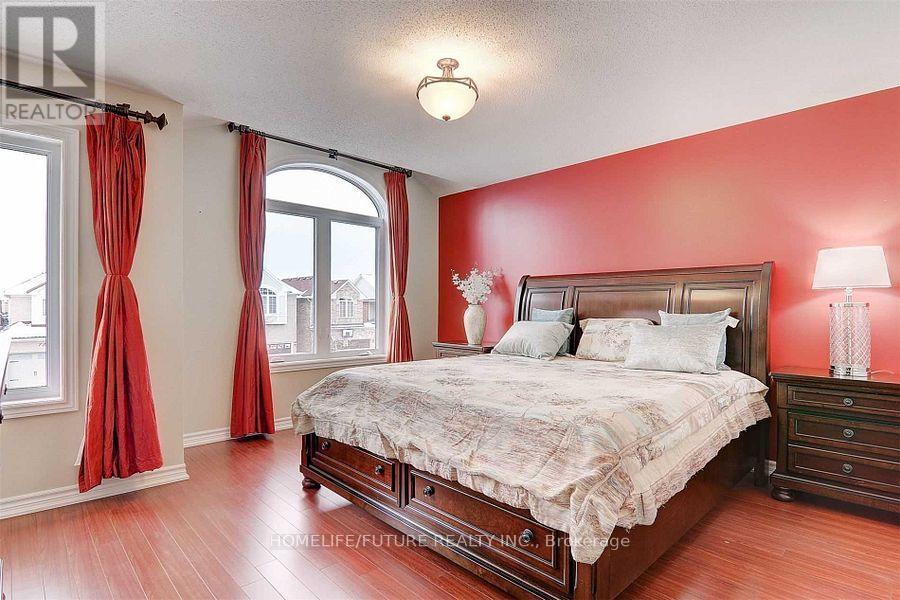289-597-1980
infolivingplus@gmail.com
7290 Rosehurst Drive Mississauga (Lisgar), Ontario L5N 8H6
5 Bedroom
4 Bathroom
Fireplace
Central Air Conditioning
Forced Air
$4,500 Monthly
Beautiful 4 Bedroom Detached In Popular Lisgar Community. Loved And Well Cared For Home Recently Renovated Kitchen With S/S Appliances, Granite Counters And Designer Backslash. All Updated Bathrooms. Professionally Finished Basement. High Quality Finishes Throughout. Newer Windows, Newer Deck, New Roof (2017). Close To Schools, Transit, Highways And Shopping. (id:50787)
Property Details
| MLS® Number | W12038255 |
| Property Type | Single Family |
| Community Name | Lisgar |
| Features | In Suite Laundry |
| Parking Space Total | 4 |
Building
| Bathroom Total | 4 |
| Bedrooms Above Ground | 4 |
| Bedrooms Below Ground | 1 |
| Bedrooms Total | 5 |
| Appliances | Dishwasher, Dryer, Stove, Washer, Refrigerator |
| Basement Development | Finished |
| Basement Type | N/a (finished) |
| Construction Style Attachment | Detached |
| Cooling Type | Central Air Conditioning |
| Exterior Finish | Brick |
| Fireplace Present | Yes |
| Foundation Type | Concrete |
| Half Bath Total | 1 |
| Heating Fuel | Natural Gas |
| Heating Type | Forced Air |
| Stories Total | 2 |
| Type | House |
| Utility Water | Municipal Water |
Parking
| Attached Garage | |
| Garage |
Land
| Acreage | No |
| Sewer | Sanitary Sewer |
Rooms
| Level | Type | Length | Width | Dimensions |
|---|---|---|---|---|
| Second Level | Primary Bedroom | 4.26 m | 4.42 m | 4.26 m x 4.42 m |
| Second Level | Bedroom 2 | 3.15 m | 3.1 m | 3.15 m x 3.1 m |
| Second Level | Bedroom 3 | 3.58 m | 3.1 m | 3.58 m x 3.1 m |
| Second Level | Bedroom 4 | 3.04 m | 2.84 m | 3.04 m x 2.84 m |
| Basement | Recreational, Games Room | Measurements not available | ||
| Basement | Bathroom | Measurements not available | ||
| Main Level | Kitchen | 3.04 m | 2.6 m | 3.04 m x 2.6 m |
| Main Level | Eating Area | 3.04 m | 2.74 m | 3.04 m x 2.74 m |
| Main Level | Family Room | 5.18 m | 3.2 m | 5.18 m x 3.2 m |
| Main Level | Dining Room | 6.7 m | 3.2 m | 6.7 m x 3.2 m |
| Main Level | Living Room | 6.7 m | 3.2 m | 6.7 m x 3.2 m |
https://www.realtor.ca/real-estate/28066312/7290-rosehurst-drive-mississauga-lisgar-lisgar



























